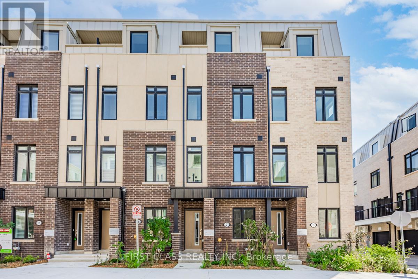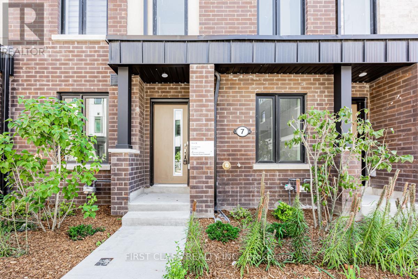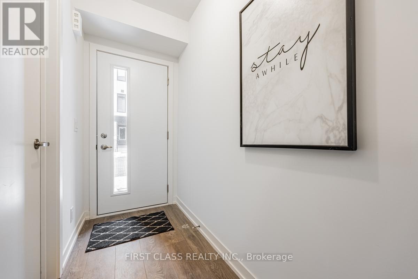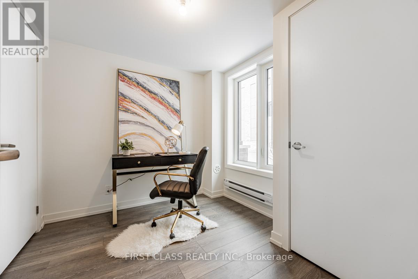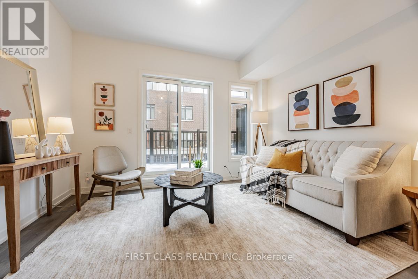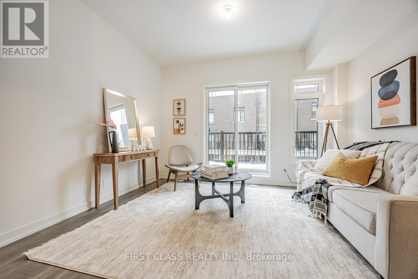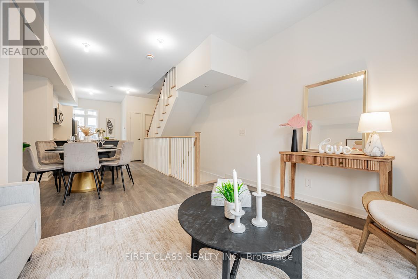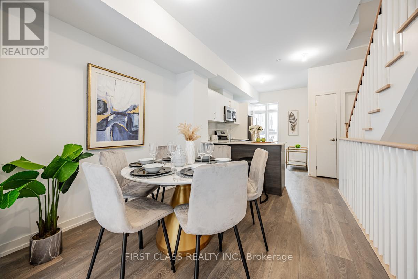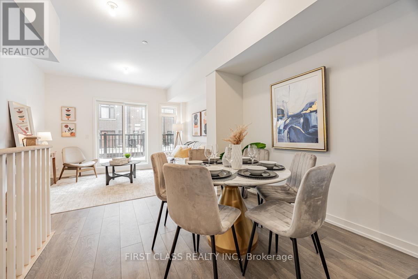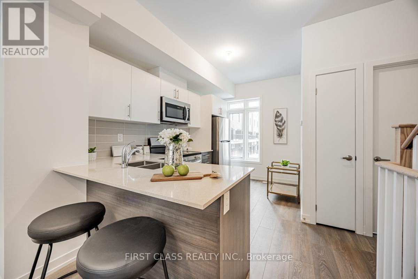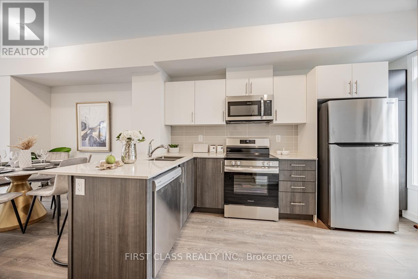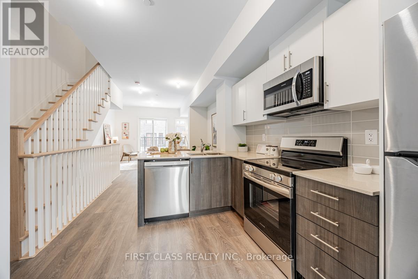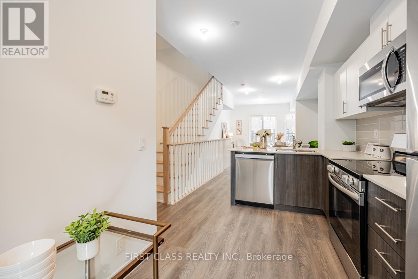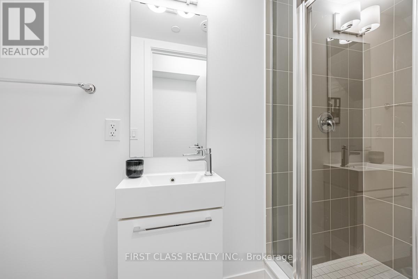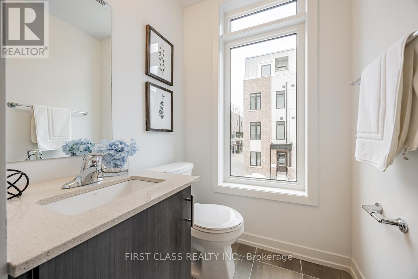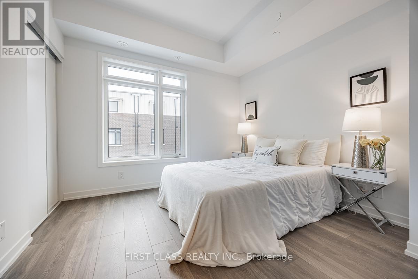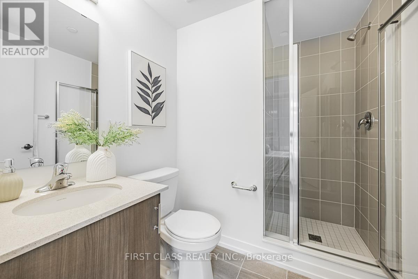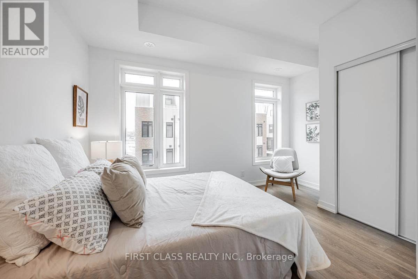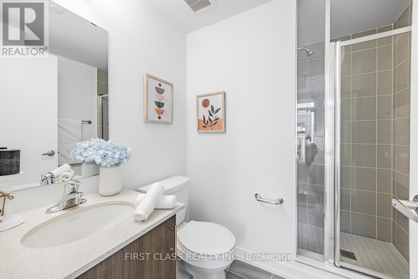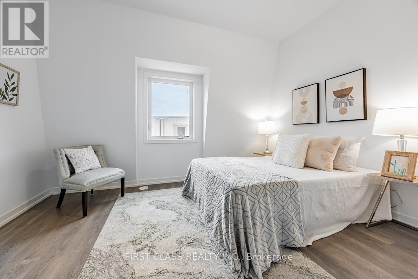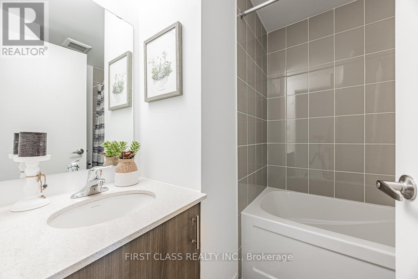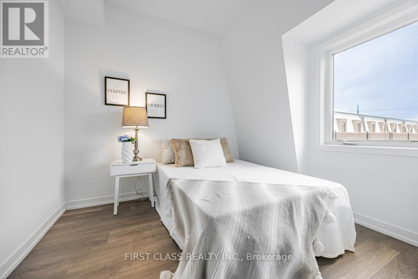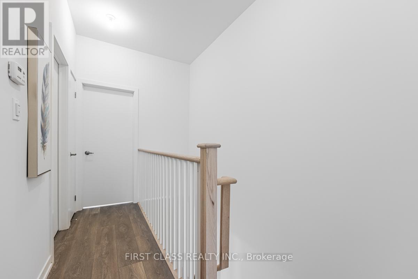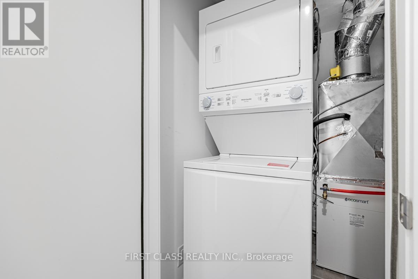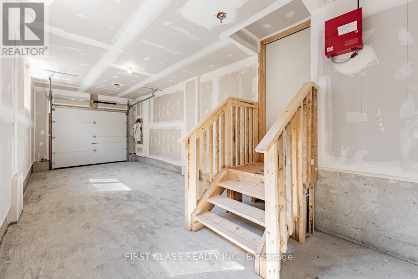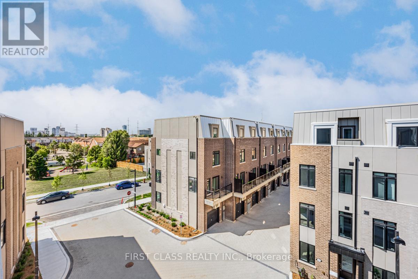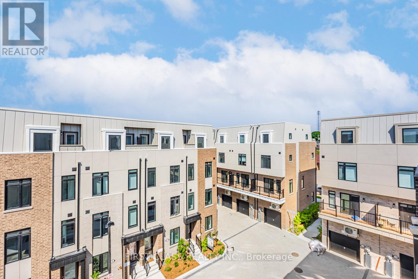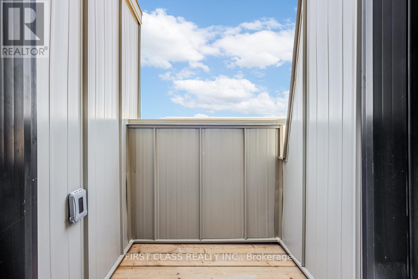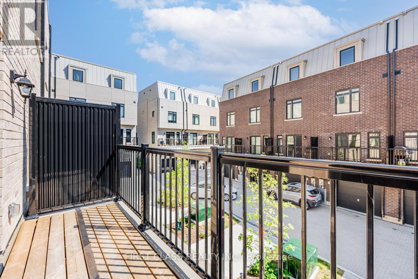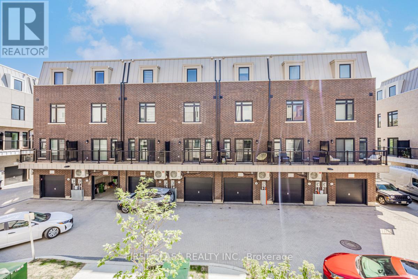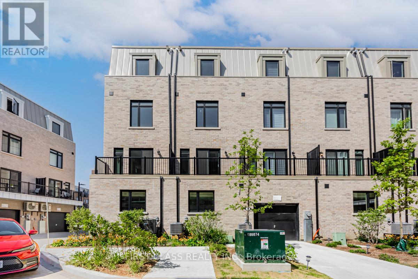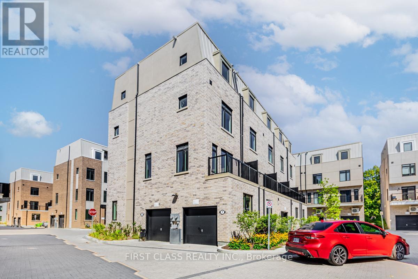5 Bedroom
5 Bathroom
1500 - 2000 sqft
Central Air Conditioning
Forced Air
$799,000
Brand new bartley town home at Victoria Village Community. Walking distance to crosstown LRT SLOANE station. T6 model w/1658 sq.ft. 5 Bedrooms and 4 washrooms. 9ft ceiling except ground floor. Laminate flooring throughout. One bedroom w/3 pc bath on Ground floor. Easy access from garage to house. Open concept design for 2nd floor. Walkout from sliding door to patio. Modern kitchen w/quartz countertop and stainless steel appliances. Two large bedrooms on 3rd floor w/3 pc ensuite. 10 Min Walk To The Future Golden Mile Shopping District And The Upcoming Revitalized Eglinton Square. **EXTRAS** Stainless steel fridge, dish washer, stove. Washer and dryer. No garage door opener. (id:41954)
Property Details
|
MLS® Number
|
C12401163 |
|
Property Type
|
Single Family |
|
Community Name
|
Victoria Village |
|
Amenities Near By
|
Park, Public Transit |
|
Equipment Type
|
Water Heater |
|
Features
|
Carpet Free |
|
Parking Space Total
|
1 |
|
Rental Equipment Type
|
Water Heater |
|
Structure
|
Deck, Patio(s) |
|
View Type
|
View |
Building
|
Bathroom Total
|
5 |
|
Bedrooms Above Ground
|
5 |
|
Bedrooms Total
|
5 |
|
Age
|
New Building |
|
Construction Style Attachment
|
Attached |
|
Cooling Type
|
Central Air Conditioning |
|
Exterior Finish
|
Brick |
|
Flooring Type
|
Laminate |
|
Foundation Type
|
Concrete |
|
Half Bath Total
|
1 |
|
Heating Fuel
|
Natural Gas |
|
Heating Type
|
Forced Air |
|
Stories Total
|
3 |
|
Size Interior
|
1500 - 2000 Sqft |
|
Type
|
Row / Townhouse |
|
Utility Water
|
Municipal Water |
Parking
Land
|
Acreage
|
No |
|
Land Amenities
|
Park, Public Transit |
|
Sewer
|
Sanitary Sewer |
Rooms
| Level |
Type |
Length |
Width |
Dimensions |
|
Second Level |
Living Room |
3.93 m |
3.35 m |
3.93 m x 3.35 m |
|
Second Level |
Kitchen |
2.43 m |
3.27 m |
2.43 m x 3.27 m |
|
Second Level |
Dining Room |
2.97 m |
3.25 m |
2.97 m x 3.25 m |
|
Third Level |
Primary Bedroom |
3.25 m |
3.04 m |
3.25 m x 3.04 m |
|
Third Level |
Bedroom 2 |
3.93 m |
2.87 m |
3.93 m x 2.87 m |
|
Upper Level |
Bedroom 3 |
3.93 m |
3.12 m |
3.93 m x 3.12 m |
|
Upper Level |
Bedroom 4 |
3.93 m |
3.04 m |
3.93 m x 3.04 m |
|
Ground Level |
Bedroom 5 |
2.31 m |
2.41 m |
2.31 m x 2.41 m |
https://www.realtor.ca/real-estate/28857507/7-spruce-pines-crescent-toronto-victoria-village-victoria-village
