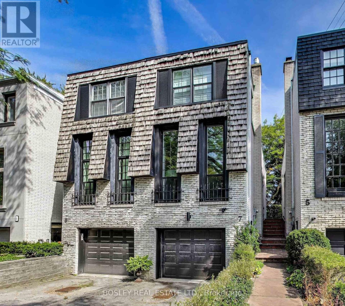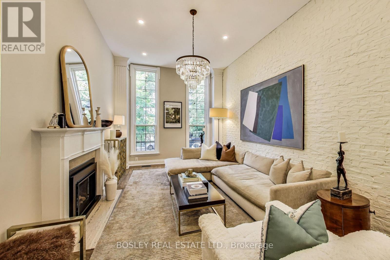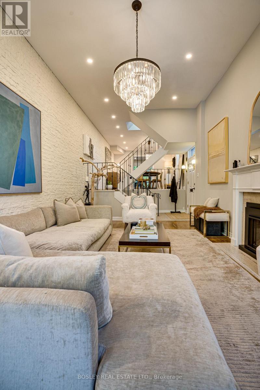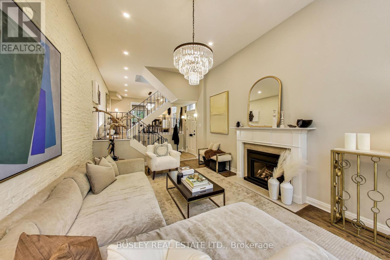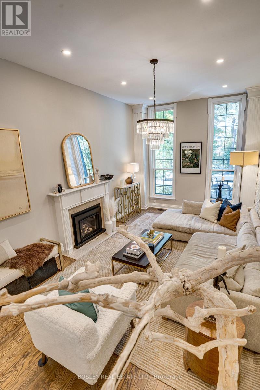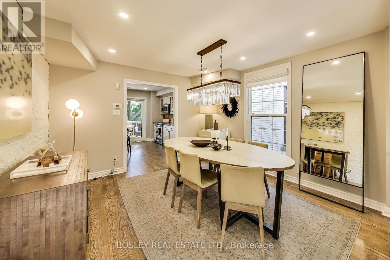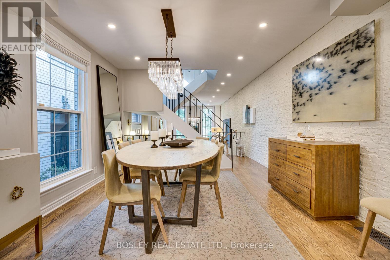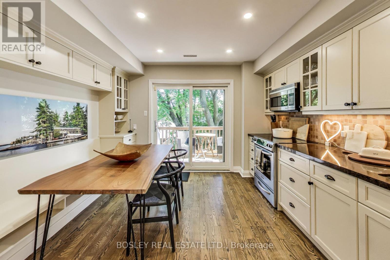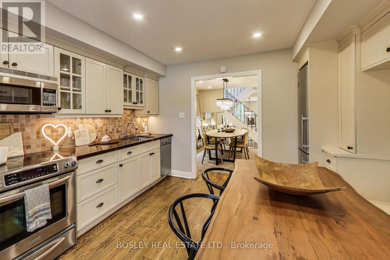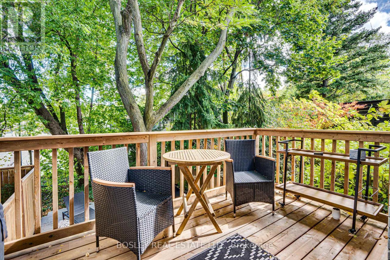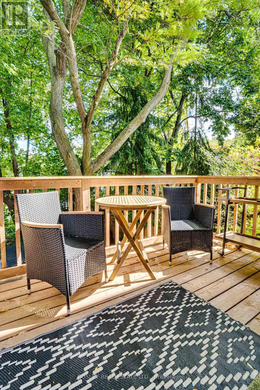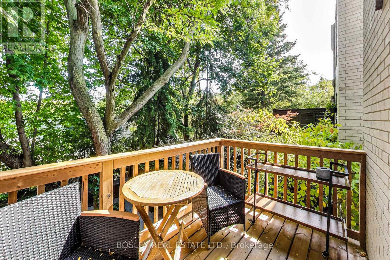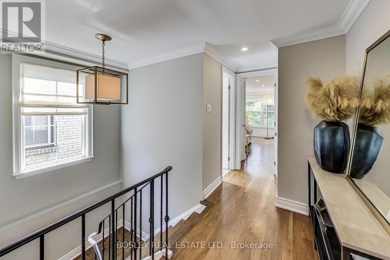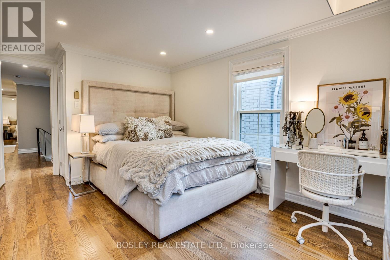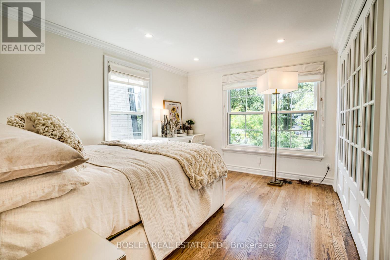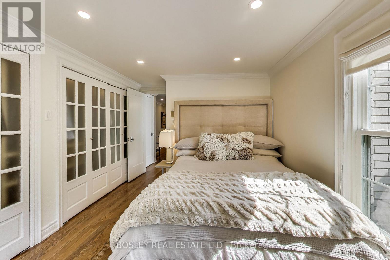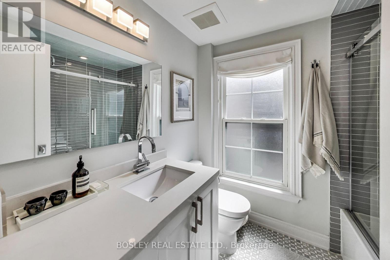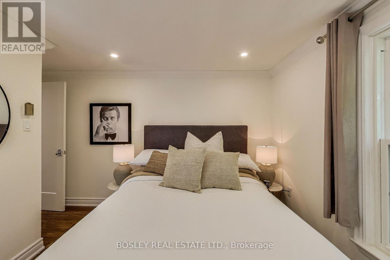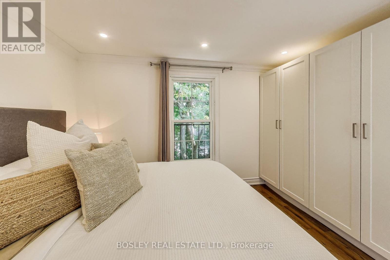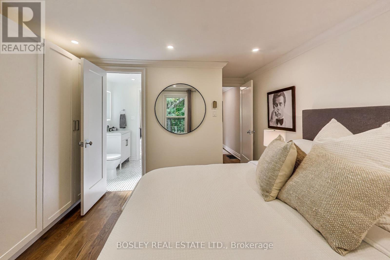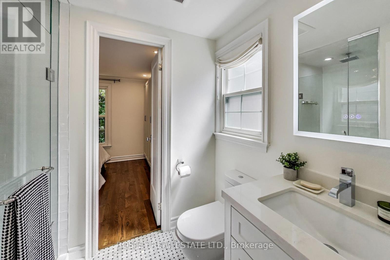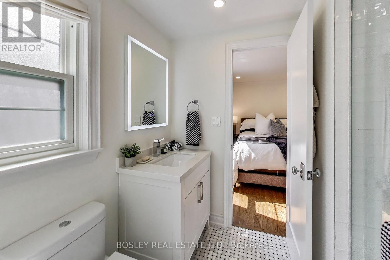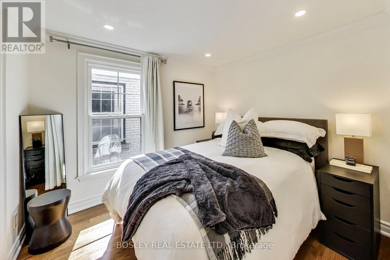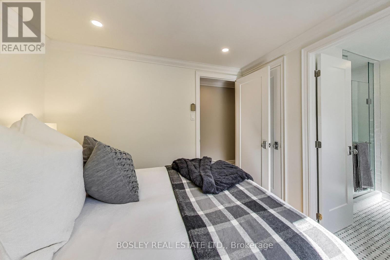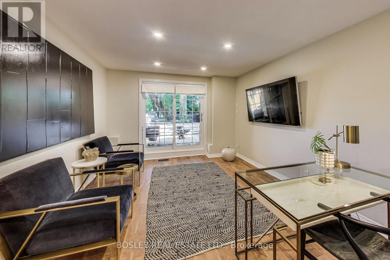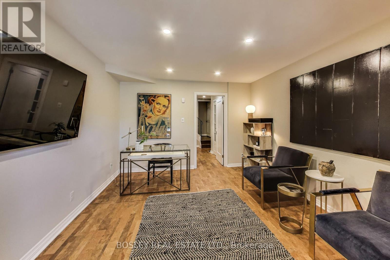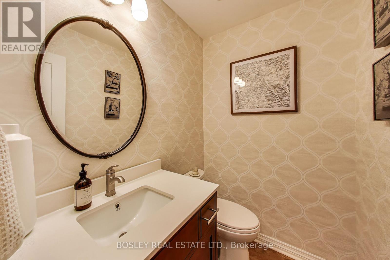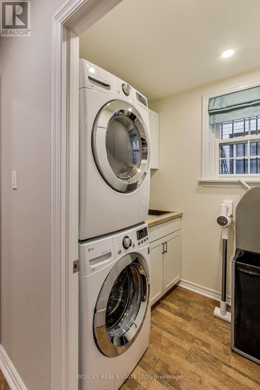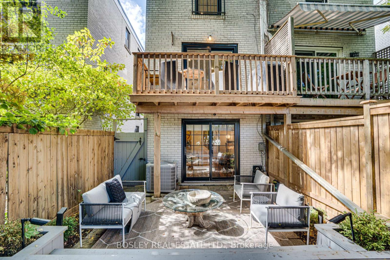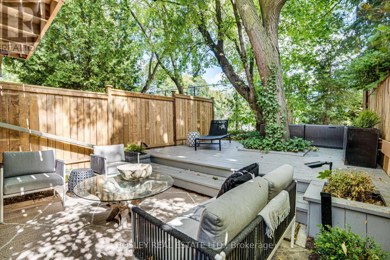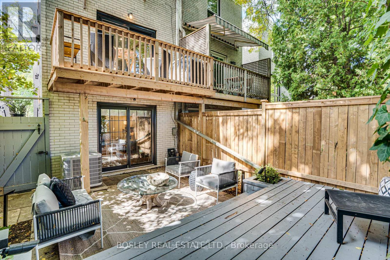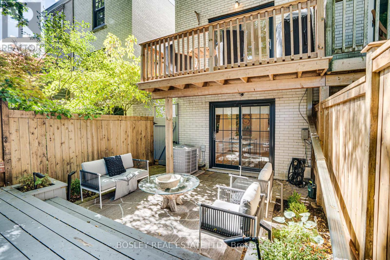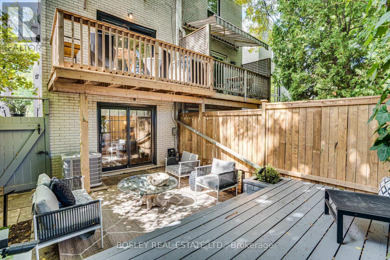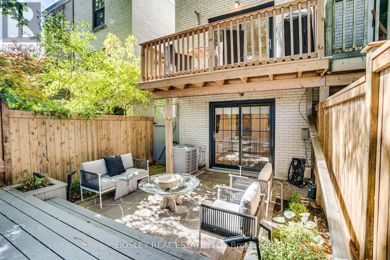4 Bedroom
3 Bathroom
1500 - 2000 sqft
Fireplace
Central Air Conditioning
Forced Air
$2,175,000
YOUR SUMMERHILL STORY - On a quiet cul de sac, facing Robertson Davies Park, this 3-bedroom, 3-bathroom semi-detached home stands apart...literally and figuratively. Built in the 1970s, it delivers all the charm of the neighbourhood with the bonus of a private driveway, a built-in garage, and a unique layout that's as functional as it is stylish. Inside, soaring 11-foot ceilings in the living room bring drama (and light), while the rare middle staircase creates architectural interest. The kitchen opens to a deck that was built for morning coffees or dinners al fresco, while the lower-level family room walks out to the backyard and Cottingham Tennis Club (did we mention that living here even fast-tracks your membership?) Upstairs, three bedrooms offers flexibility, whether you need space for family life or work-from-home options. That lower level family room can double as a 4th bedroom, too. A large sub-basement provides endless options - for gym, storage, hobby space. A blank canvas for whatever you to decide. Beyond the walls, the street itself is a hidden gem - a tight-knit community known for neighbourly connections and even the occasional block party. Located a few steps from the coveted Cottingham Jr Public School (rating: 10!) and surrounded by Summerhill's cafés, restaurants, and shops, this home blends community, convenience and a touch of retro cool. And don't forget the Summerhill & Rosedale TTC stations are just a hop, skip and a jump away. A house that dares to be different in one of Toronto's most beloved neighbourhoods. *EXTRAS* More than 2200 sq ft of living space with many updates throughout - including heated floors in bathroom, new cork floors on lower level, new deck and new gas fireplace. Full list attached. (id:41954)
Property Details
|
MLS® Number
|
C12422981 |
|
Property Type
|
Single Family |
|
Community Name
|
Yonge-St. Clair |
|
Amenities Near By
|
Park, Public Transit, Schools |
|
Equipment Type
|
Air Conditioner, Water Heater, Furnace |
|
Features
|
Carpet Free, Sump Pump |
|
Parking Space Total
|
3 |
|
Rental Equipment Type
|
Air Conditioner, Water Heater, Furnace |
Building
|
Bathroom Total
|
3 |
|
Bedrooms Above Ground
|
3 |
|
Bedrooms Below Ground
|
1 |
|
Bedrooms Total
|
4 |
|
Appliances
|
Freezer, Window Coverings |
|
Basement Features
|
Walk Out |
|
Basement Type
|
N/a |
|
Construction Style Attachment
|
Semi-detached |
|
Cooling Type
|
Central Air Conditioning |
|
Exterior Finish
|
Brick |
|
Fireplace Present
|
Yes |
|
Fireplace Total
|
1 |
|
Flooring Type
|
Hardwood, Tile, Cork, Concrete |
|
Foundation Type
|
Concrete |
|
Half Bath Total
|
1 |
|
Heating Fuel
|
Natural Gas |
|
Heating Type
|
Forced Air |
|
Stories Total
|
2 |
|
Size Interior
|
1500 - 2000 Sqft |
|
Type
|
House |
|
Utility Water
|
Municipal Water |
Parking
Land
|
Acreage
|
No |
|
Land Amenities
|
Park, Public Transit, Schools |
|
Sewer
|
Sanitary Sewer |
|
Size Depth
|
100 Ft |
|
Size Frontage
|
16 Ft ,4 In |
|
Size Irregular
|
16.4 X 100 Ft |
|
Size Total Text
|
16.4 X 100 Ft |
Rooms
| Level |
Type |
Length |
Width |
Dimensions |
|
Second Level |
Primary Bedroom |
3 m |
3.9 m |
3 m x 3.9 m |
|
Second Level |
Bedroom |
2.7 m |
2.9 m |
2.7 m x 2.9 m |
|
Second Level |
Bedroom |
3.1 m |
2.9 m |
3.1 m x 2.9 m |
|
Lower Level |
Laundry Room |
1.8 m |
1.6 m |
1.8 m x 1.6 m |
|
Lower Level |
Family Room |
3.5 m |
4.5 m |
3.5 m x 4.5 m |
|
Main Level |
Living Room |
3.5 m |
6 m |
3.5 m x 6 m |
|
Main Level |
Dining Room |
3.6 m |
3.9 m |
3.6 m x 3.9 m |
|
Main Level |
Kitchen |
3.6 m |
3.6 m |
3.6 m x 3.6 m |
|
Sub-basement |
Utility Room |
3.7 m |
9.7 m |
3.7 m x 9.7 m |
https://www.realtor.ca/real-estate/28905000/7-sidney-street-toronto-yonge-st-clair-yonge-st-clair
