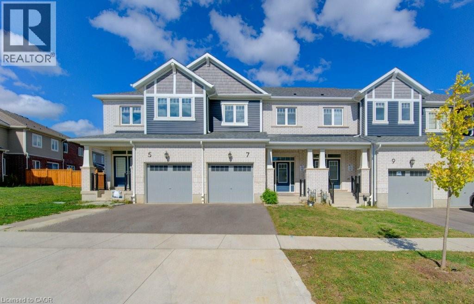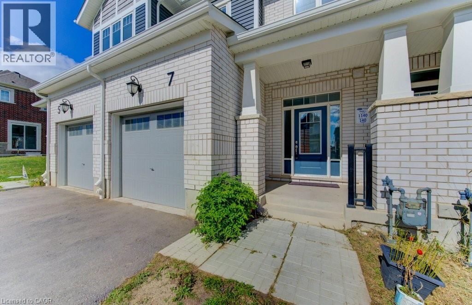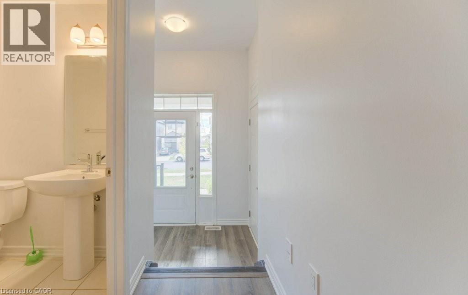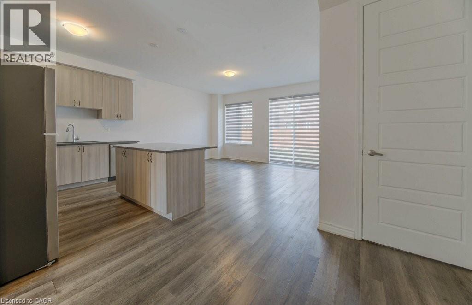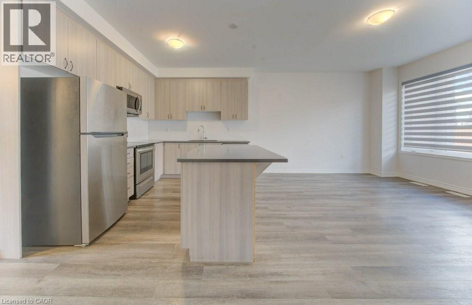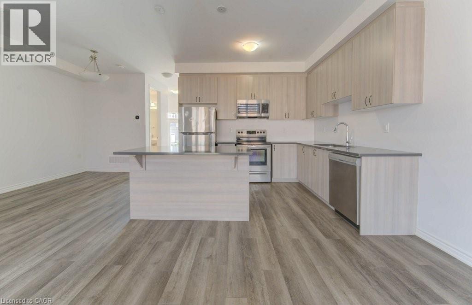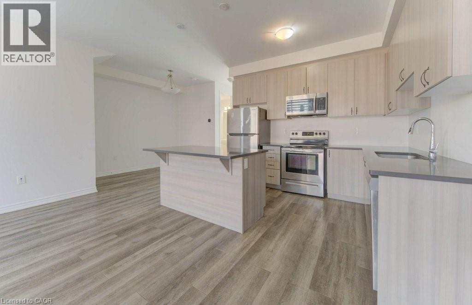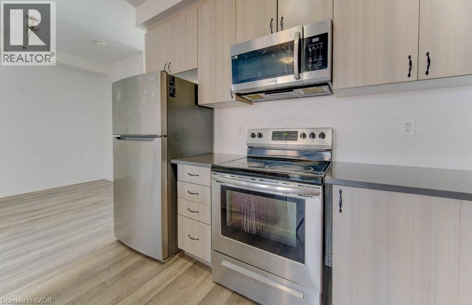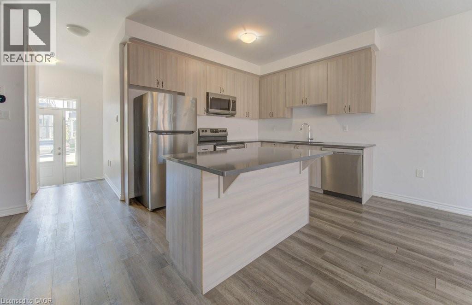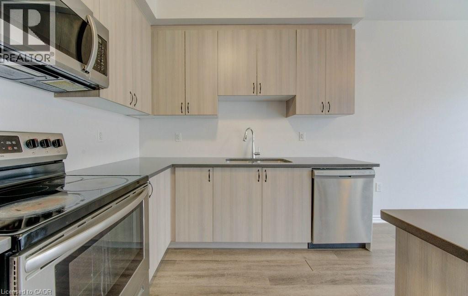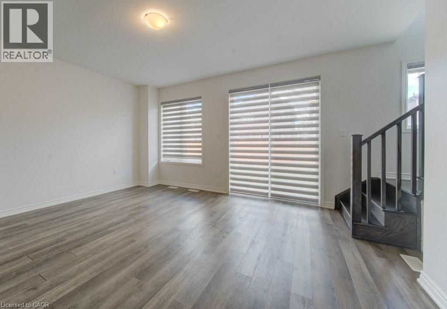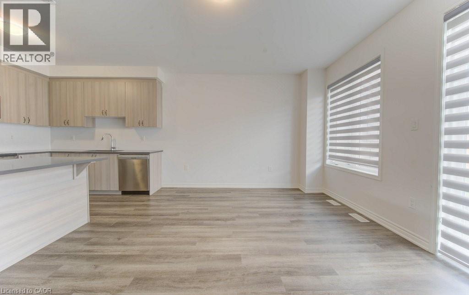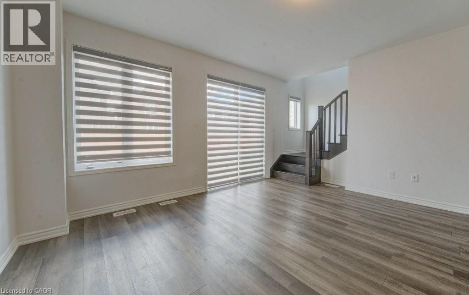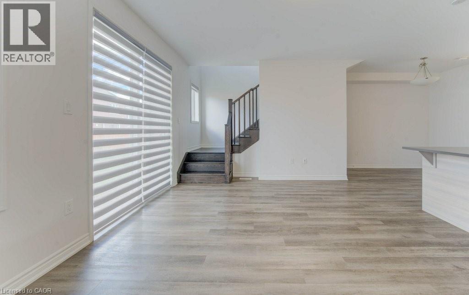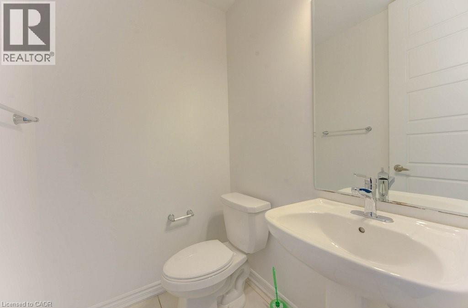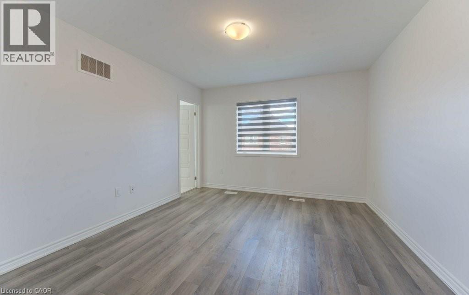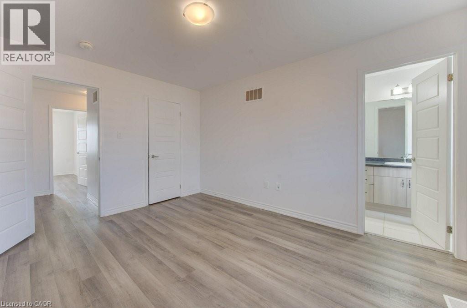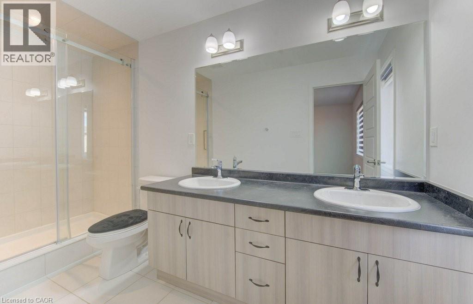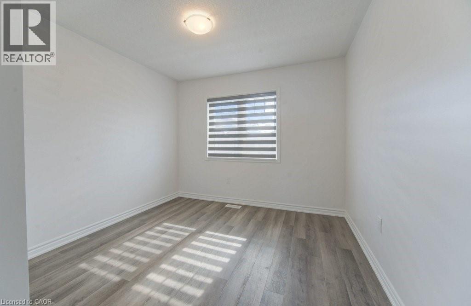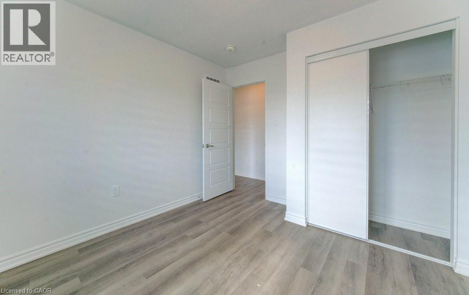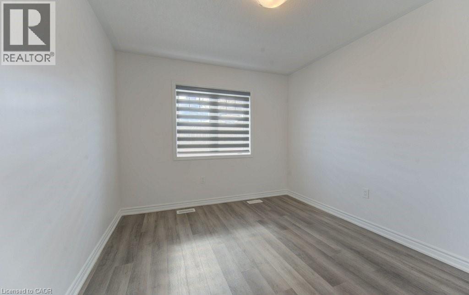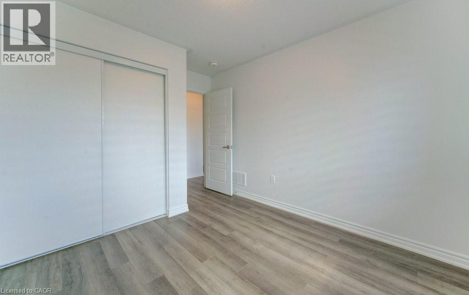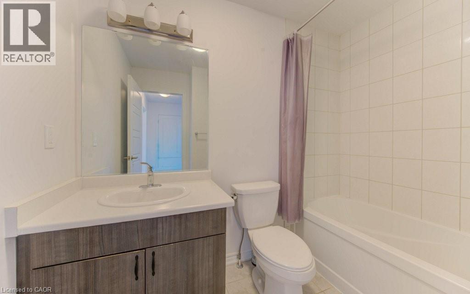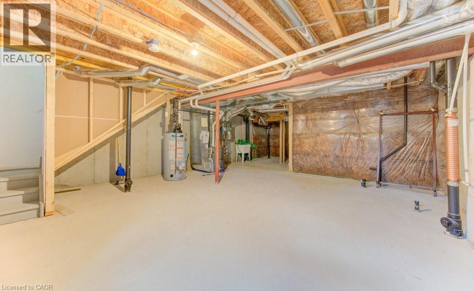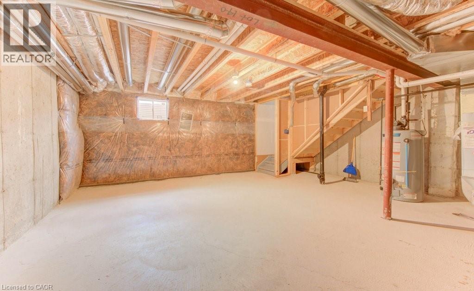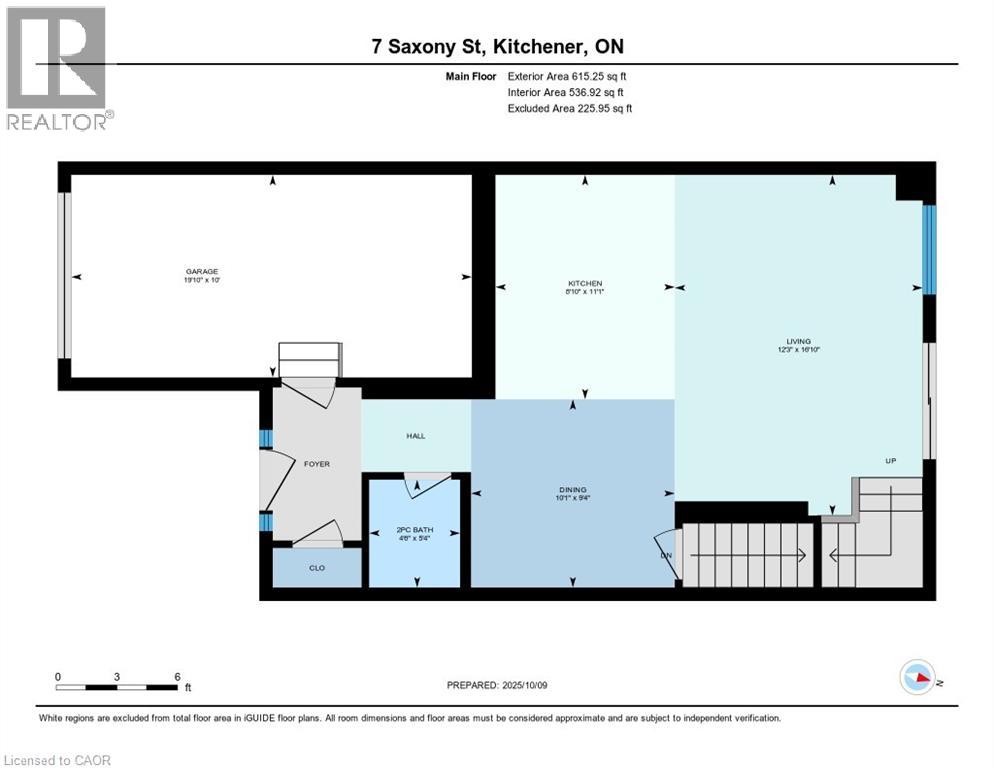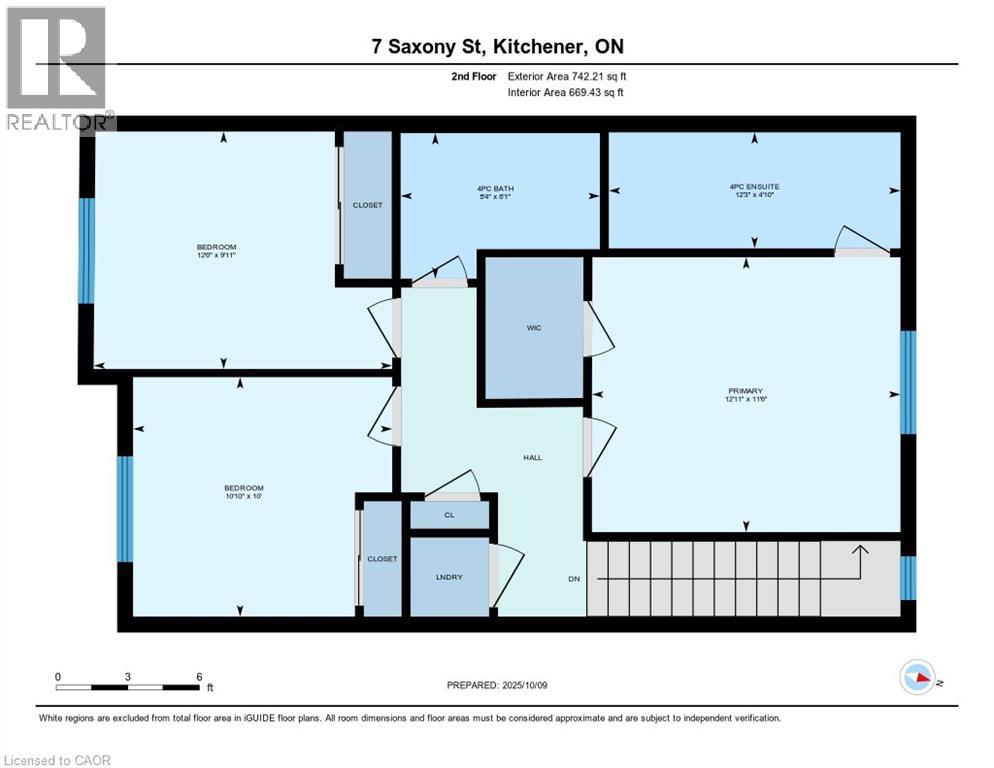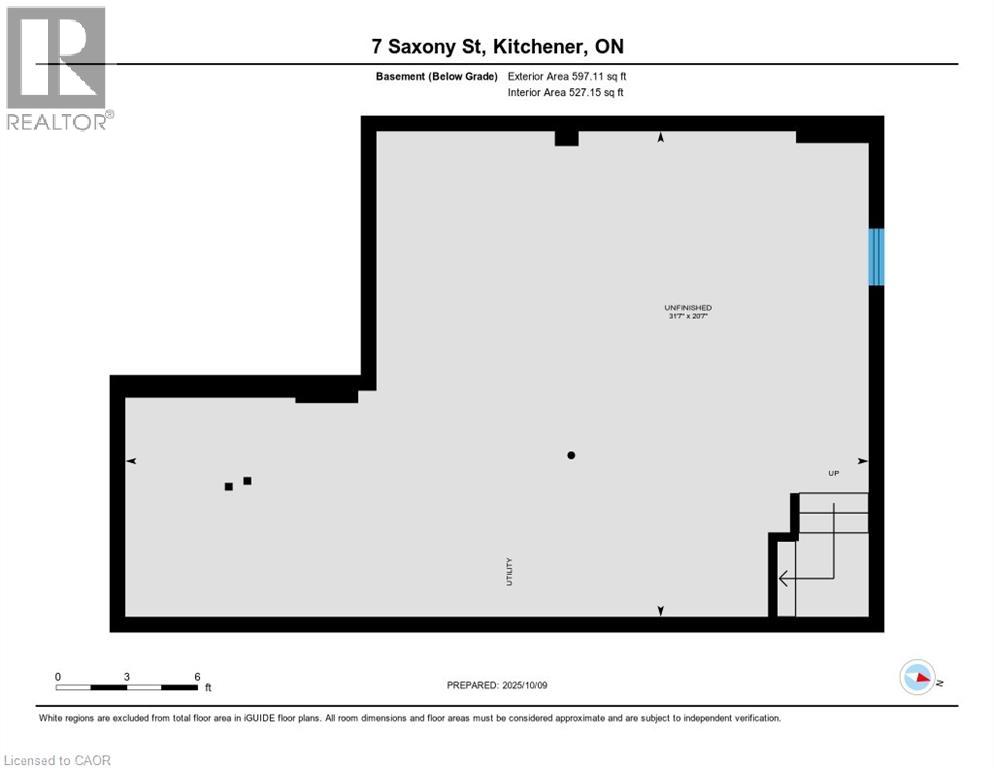3 Bedroom
3 Bathroom
1357 sqft
2 Level
Central Air Conditioning
$2,700
FOR LEASE: A stunning home offering 3 bedrooms, 2.5 bathrooms and 1,357 sq ft of finished living space. The open concept main floor features a beautiful kitchen with granite countertops and stainless steel appliances, a large living room and a dining room. Heading upstairs you will find the 3 bedrooms, laundry, a beautiful ensuite 3 piece washroom off the master bedroom and a separate 4 piece washroom off the hall. All 3 bedrooms have ample closet space and the home boasts upgraded vinyl flooring throughout the main and second floor! Rent + utilities will be the tenant's responsibility. Immediate possession available. For applications to be considered we will require a rental application, full credit report, proof of employment, and the last 2 pay stubs prior to Offer to Lease. (id:41954)
Property Details
|
MLS® Number
|
40778174 |
|
Property Type
|
Single Family |
|
Amenities Near By
|
Park, Place Of Worship |
|
Community Features
|
Quiet Area |
|
Equipment Type
|
None |
|
Features
|
Southern Exposure, No Pet Home, Sump Pump |
|
Parking Space Total
|
2 |
|
Rental Equipment Type
|
None |
Building
|
Bathroom Total
|
3 |
|
Bedrooms Above Ground
|
3 |
|
Bedrooms Total
|
3 |
|
Appliances
|
Dishwasher, Dryer, Refrigerator, Stove, Washer, Microwave Built-in, Garage Door Opener |
|
Architectural Style
|
2 Level |
|
Basement Development
|
Unfinished |
|
Basement Type
|
Full (unfinished) |
|
Constructed Date
|
2022 |
|
Construction Style Attachment
|
Attached |
|
Cooling Type
|
Central Air Conditioning |
|
Exterior Finish
|
Brick, Vinyl Siding |
|
Half Bath Total
|
1 |
|
Heating Fuel
|
Natural Gas |
|
Stories Total
|
2 |
|
Size Interior
|
1357 Sqft |
|
Type
|
Row / Townhouse |
|
Utility Water
|
Municipal Water |
Parking
Land
|
Access Type
|
Highway Access, Highway Nearby |
|
Acreage
|
No |
|
Land Amenities
|
Park, Place Of Worship |
|
Sewer
|
Municipal Sewage System |
|
Size Depth
|
98 Ft |
|
Size Frontage
|
21 Ft |
|
Size Total Text
|
Under 1/2 Acre |
|
Zoning Description
|
R-6 |
Rooms
| Level |
Type |
Length |
Width |
Dimensions |
|
Second Level |
3pc Bathroom |
|
|
4'10'' x 12'3'' |
|
Second Level |
4pc Bathroom |
|
|
6'1'' x 8'4'' |
|
Second Level |
Bedroom |
|
|
10'0'' x 10'10'' |
|
Second Level |
Bedroom |
|
|
9'11'' x 12'6'' |
|
Second Level |
Primary Bedroom |
|
|
11'6'' x 12'11'' |
|
Main Level |
2pc Bathroom |
|
|
5'4'' x 4'6'' |
|
Main Level |
Dining Room |
|
|
10'1'' x 9'4'' |
|
Main Level |
Living Room |
|
|
12'3'' x 16'10'' |
|
Main Level |
Kitchen |
|
|
11'1'' x 8'10'' |
https://www.realtor.ca/real-estate/28977174/7-saxony-street-kitchener
