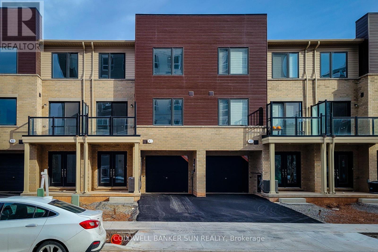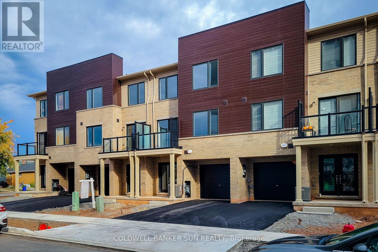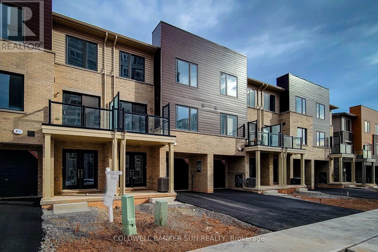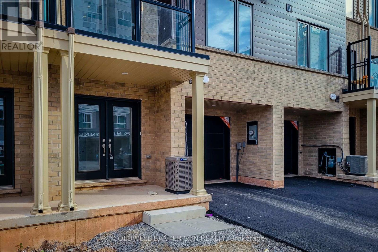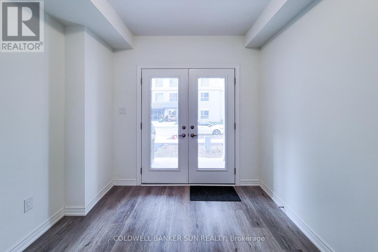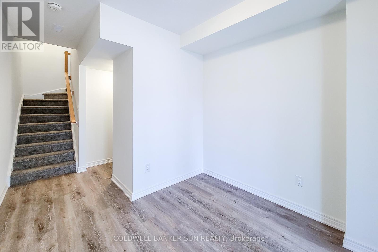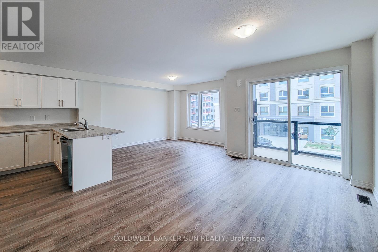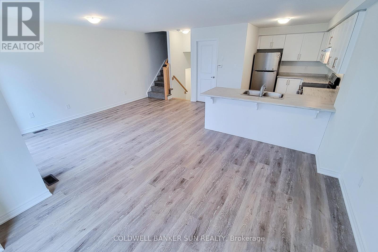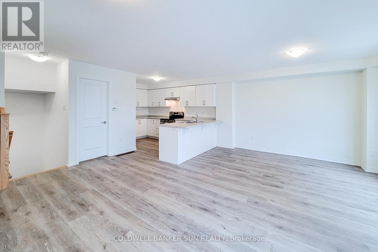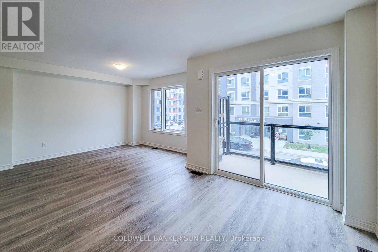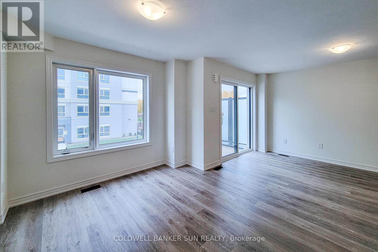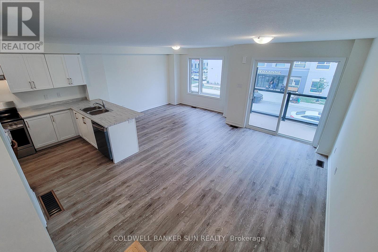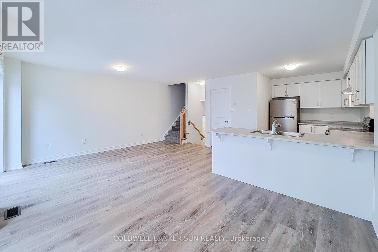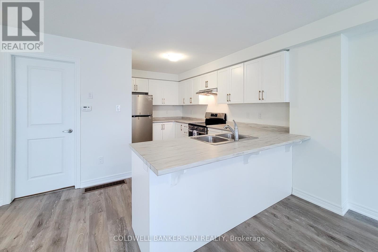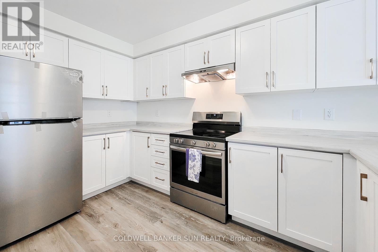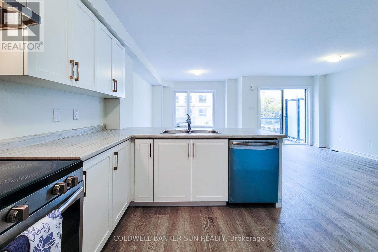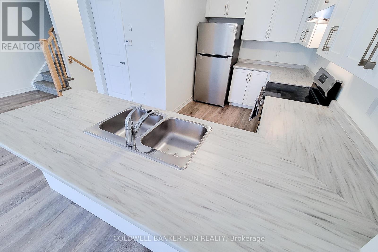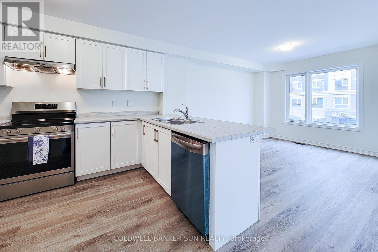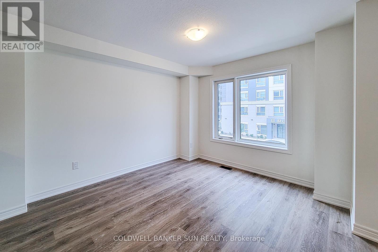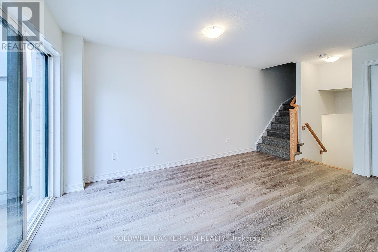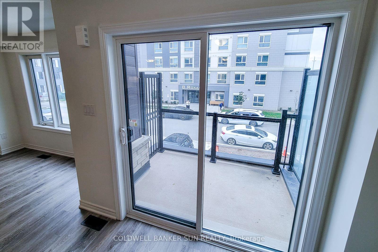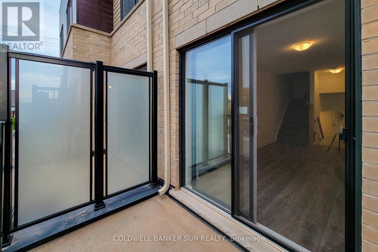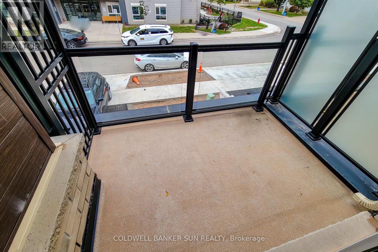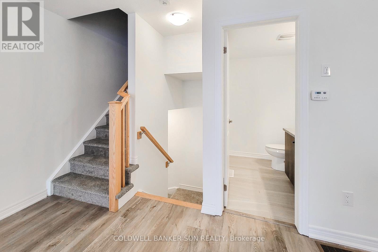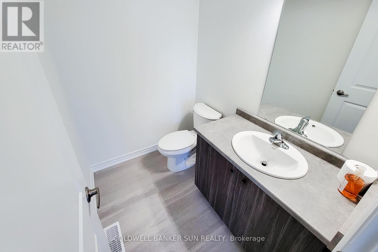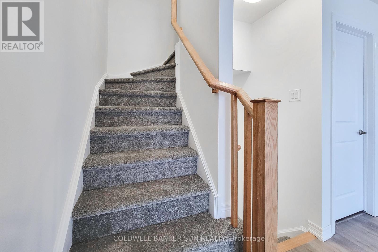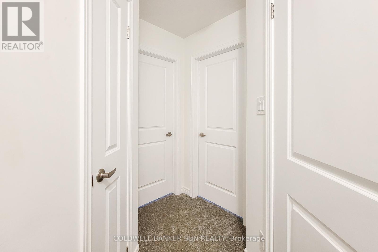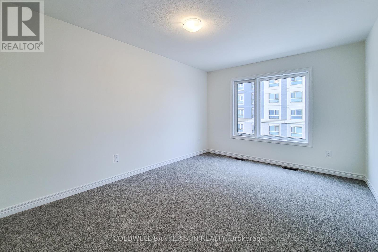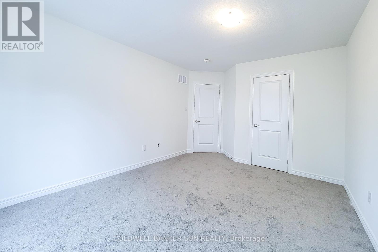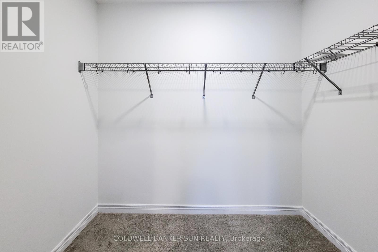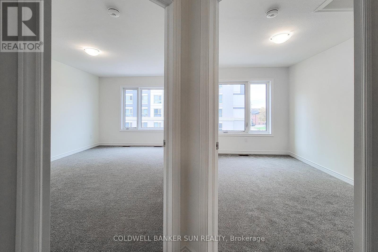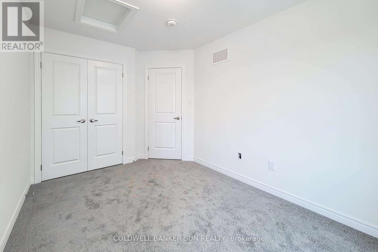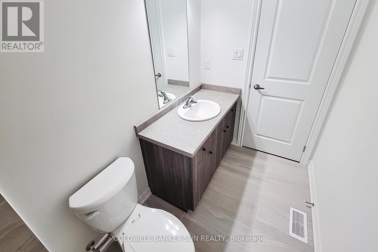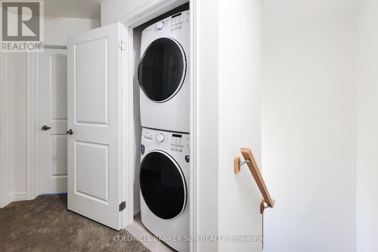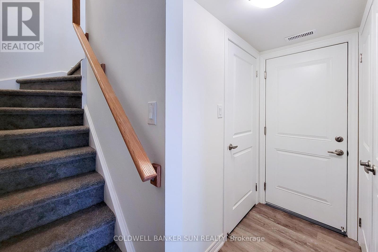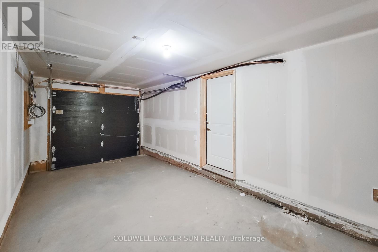7 Roxanne Drive Hamilton (Mcquesten), Ontario L8H 1L9
$569,000Maintenance,
$110.77 Monthly
Maintenance,
$110.77 Monthly1 Year new Modern Living Home In The Most Desirable Neighborhood Of Mcquesten. This Charming Three Story Townhouse With Tons Of Upgrades, Featuring 2 Bedrooms Plus Flex Space, 1.5 Bathrooms, Open Concept Living/Dining With A Stunning Kitchen Adorned With Elegant Extended Heights Cabinets With Soft Door Closers, Breakfast Bar W/Brand New Stainless Steel Appliances. The Upper Level Features 2 Bedroom, Primary Bedroom With huge walk in closet and a 4-Piece Main Bathroom With Upper Floor Laundry & Linen Closet For Extra Storage. Luxury Vinyl Flooring Throughout First & Second Floor. Lots Of Natural Light Spills Through The Large Window. Conveniently Located Close To The Red Hill Valley Parkway, QEW Access, Schools, Bus Stops, Banks, Store & Many More. Perfect Place For Commuters. Pictures taken before tenant moved in. Seller willing to paint the house after the tenant moved out. (id:41954)
Property Details
| MLS® Number | X12497252 |
| Property Type | Single Family |
| Community Name | McQuesten |
| Amenities Near By | Golf Nearby, Public Transit, Schools |
| Community Features | Pets Not Allowed, Community Centre |
| Equipment Type | Water Heater - Tankless, Hrv, Water Heater |
| Features | Conservation/green Belt, Balcony |
| Parking Space Total | 2 |
| Rental Equipment Type | Water Heater - Tankless, Hrv, Water Heater |
| View Type | View |
Building
| Bathroom Total | 2 |
| Bedrooms Above Ground | 2 |
| Bedrooms Total | 2 |
| Age | 0 To 5 Years |
| Appliances | Water Heater - Tankless, Dishwasher, Dryer, Stove, Washer, Refrigerator |
| Basement Type | None |
| Cooling Type | Central Air Conditioning |
| Exterior Finish | Brick Facing, Vinyl Siding |
| Foundation Type | Concrete |
| Half Bath Total | 1 |
| Heating Fuel | Natural Gas |
| Heating Type | Forced Air |
| Stories Total | 3 |
| Size Interior | 1200 - 1399 Sqft |
| Type | Row / Townhouse |
Parking
| Attached Garage | |
| Garage |
Land
| Acreage | No |
| Land Amenities | Golf Nearby, Public Transit, Schools |
| Zoning Description | D6 |
Rooms
| Level | Type | Length | Width | Dimensions |
|---|---|---|---|---|
| Second Level | Living Room | 2.77 m | 4.3 m | 2.77 m x 4.3 m |
| Second Level | Kitchen | 2.16 m | 4.08 m | 2.16 m x 4.08 m |
| Second Level | Dining Room | 3.32 m | 3.74 m | 3.32 m x 3.74 m |
| Third Level | Primary Bedroom | 3.32 m | 4.35 m | 3.32 m x 4.35 m |
| Third Level | Bedroom 2 | 2.71 m | 3.96 m | 2.71 m x 3.96 m |
| Third Level | Bathroom | Measurements not available | ||
| Third Level | Laundry Room | Measurements not available | ||
| Ground Level | Foyer | 2.86 m | 2.83 m | 2.86 m x 2.83 m |
https://www.realtor.ca/real-estate/29055567/7-roxanne-drive-hamilton-mcquesten-mcquesten
Interested?
Contact us for more information
