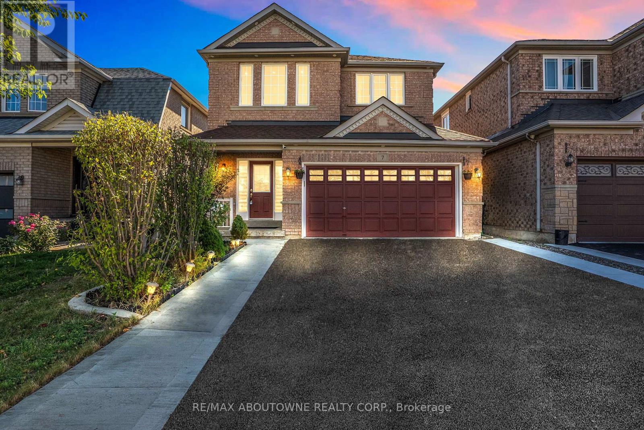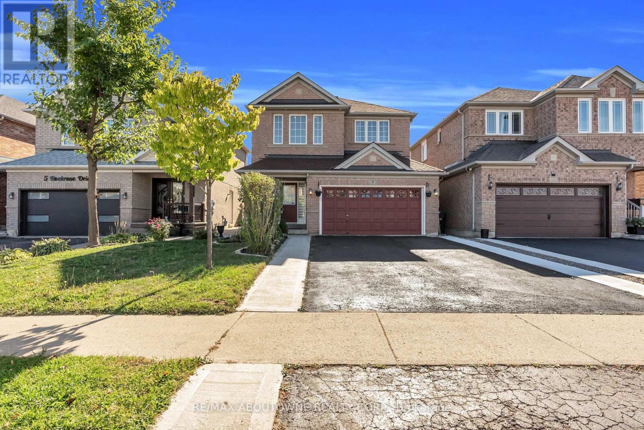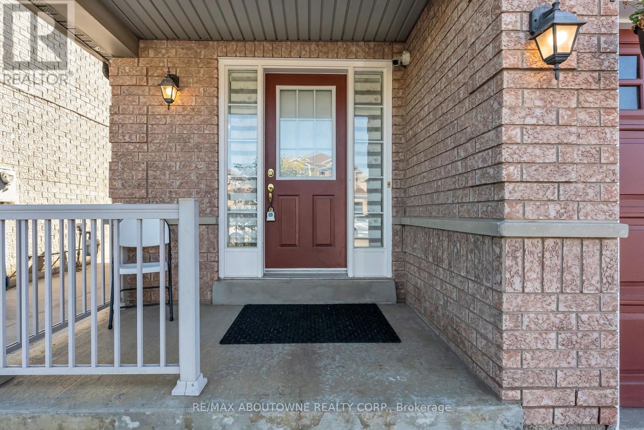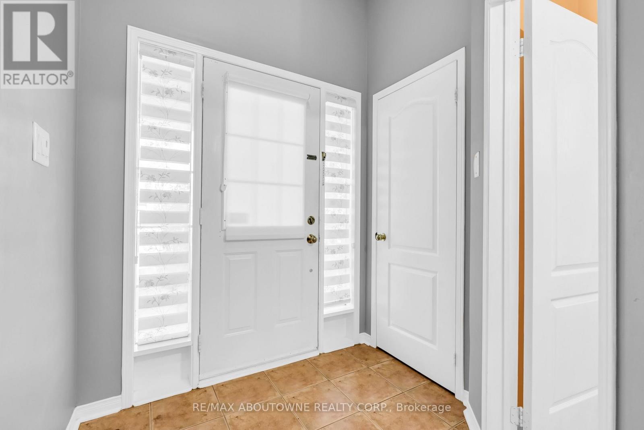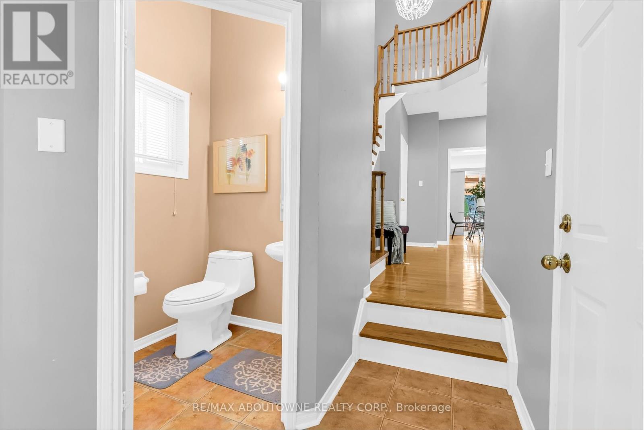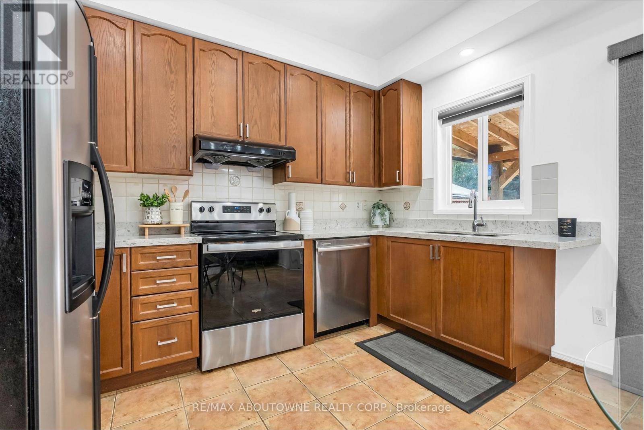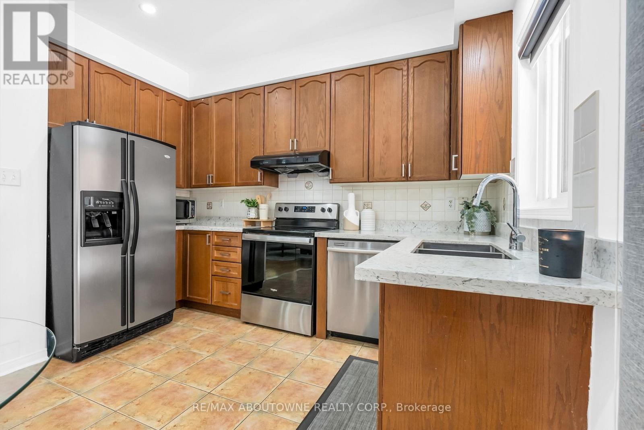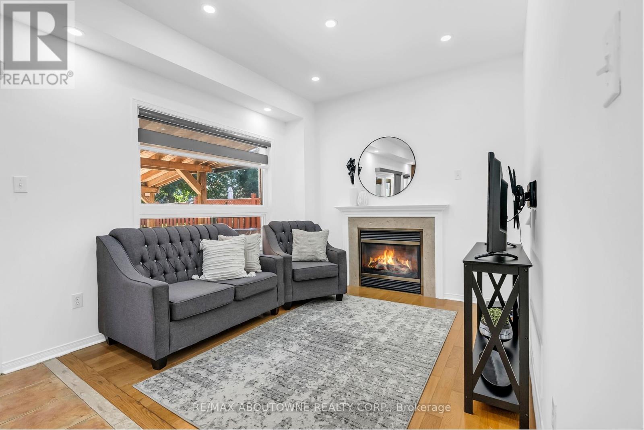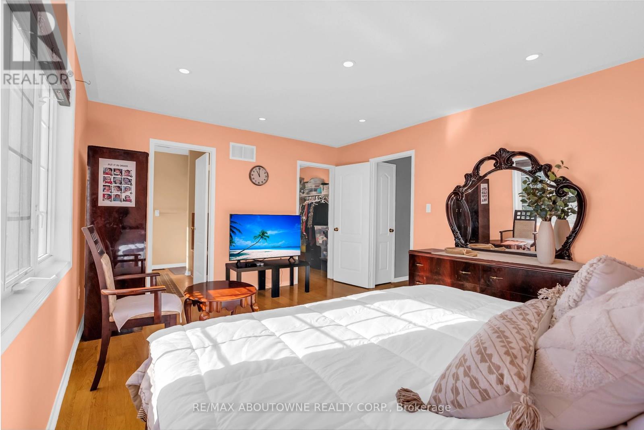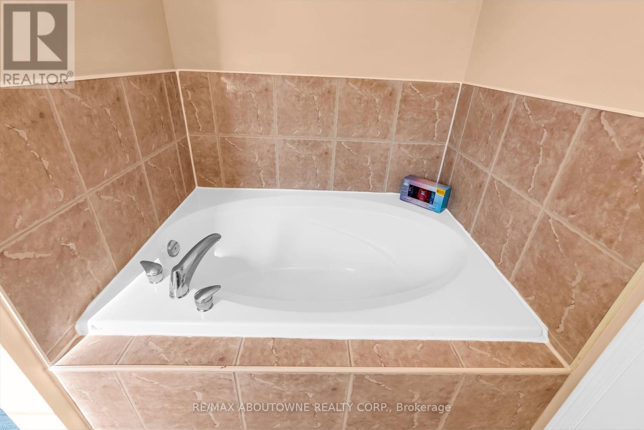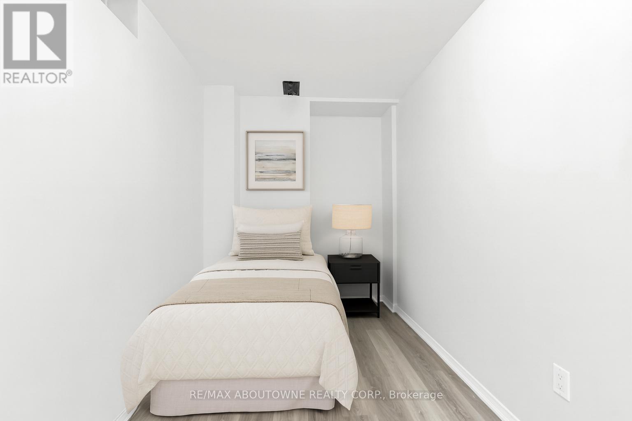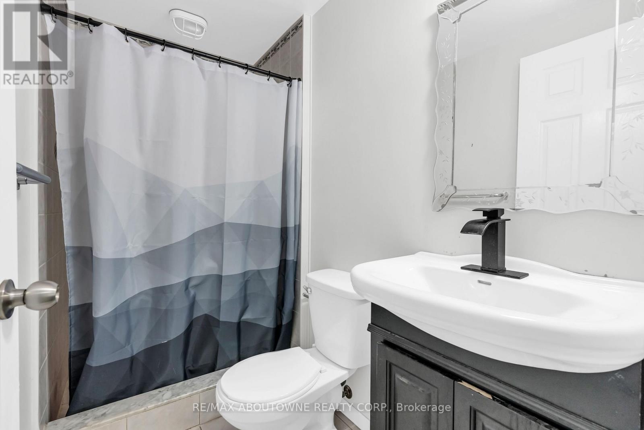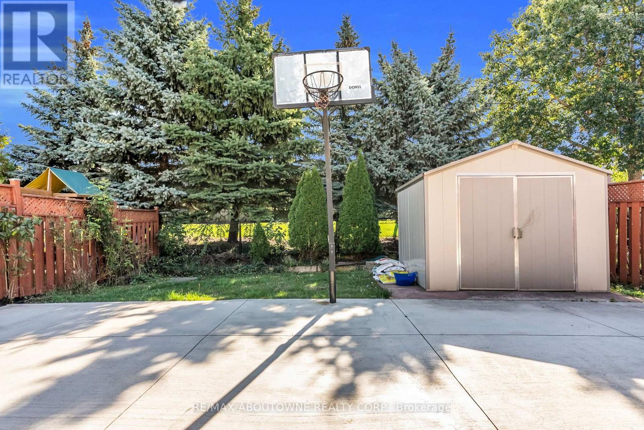4 Bedroom
4 Bathroom
1500 - 2000 sqft
Fireplace
Central Air Conditioning
Forced Air
$850,000
From the moment you arrive, this beautifully upgraded detached home welcomes you with charm, elegance, and warmth, offering a rare blend of modern living and timeless comfort in one of Bramptons most family-friendly neighbourhoods. With 3+1 bedrooms and 4 bathrooms, this residence immediately impresses with inviting curb appeal and an atmosphere that continues seamlessly throughout the interior. Step inside and the main floor unfolds with sophistication and practicality, beginning with a chefs kitchen equipped with sleek stainless steel appliances and exquisite quartz countertops a space perfectly suited for everything from casual meals to festive gatherings. The kitchen flows naturally into the dining area, while the separate living and family rooms provide versatility for both formal entertaining and relaxed moments. Premium hardwood flooring runs throughout the home, while oversized windows bathe each room in natural sunlight, creating a warm and uplifting environment. Upstairs, youll find three spacious bedrooms designed for rest and relaxation, with the primary suite serving as a private retreat, complete with a walk-in closet and a spa-like 5-piece ensuite featuring a soaker tub, a separate shower, and refined finishes. The fully finished basement offers even more living space with its own private side entrance, a recreation room ideal for movie nights or game days, a full bathroom, and an additional bedroom for extended family, guests, or a nanny suite. Outdoors, the backyard transforms into a four-season retreat, highlighted by a custom-built covered patio where you can enjoy morning coffee, cozy winter evenings, or summer BBQs without interruption. A professionally installed basketball net adds energy and fun, turning the backyard into a personal sports court. Beyond the home, the location is second to none, with shopping, grocery stores, schools, parks, trails, libraries, transit, and highways all nearby. More than a house, this is a lifestyle. (id:41954)
Open House
This property has open houses!
Starts at:
2:00 pm
Ends at:
4:00 pm
Property Details
|
MLS® Number
|
W12443257 |
|
Property Type
|
Single Family |
|
Community Name
|
Sandringham-Wellington |
|
Amenities Near By
|
Hospital, Park, Schools |
|
Equipment Type
|
Water Heater |
|
Features
|
Conservation/green Belt |
|
Parking Space Total
|
6 |
|
Rental Equipment Type
|
Water Heater |
Building
|
Bathroom Total
|
4 |
|
Bedrooms Above Ground
|
3 |
|
Bedrooms Below Ground
|
1 |
|
Bedrooms Total
|
4 |
|
Appliances
|
Dishwasher, Dryer, Garage Door Opener, Hood Fan, Stove, Washer, Refrigerator |
|
Basement Development
|
Finished |
|
Basement Features
|
Separate Entrance |
|
Basement Type
|
N/a (finished) |
|
Construction Style Attachment
|
Detached |
|
Cooling Type
|
Central Air Conditioning |
|
Exterior Finish
|
Brick |
|
Fireplace Present
|
Yes |
|
Flooring Type
|
Laminate, Hardwood, Ceramic |
|
Foundation Type
|
Brick, Concrete |
|
Half Bath Total
|
1 |
|
Heating Fuel
|
Natural Gas |
|
Heating Type
|
Forced Air |
|
Stories Total
|
2 |
|
Size Interior
|
1500 - 2000 Sqft |
|
Type
|
House |
|
Utility Water
|
Municipal Water |
Parking
Land
|
Acreage
|
No |
|
Land Amenities
|
Hospital, Park, Schools |
|
Sewer
|
Sanitary Sewer |
|
Size Depth
|
113 Ft |
|
Size Frontage
|
34 Ft ,1 In |
|
Size Irregular
|
34.1 X 113 Ft |
|
Size Total Text
|
34.1 X 113 Ft |
Rooms
| Level |
Type |
Length |
Width |
Dimensions |
|
Second Level |
Primary Bedroom |
4.75 m |
3.66 m |
4.75 m x 3.66 m |
|
Second Level |
Bedroom 2 |
3.41 m |
3.35 m |
3.41 m x 3.35 m |
|
Second Level |
Bedroom 3 |
3.96 m |
2.81 m |
3.96 m x 2.81 m |
|
Basement |
Recreational, Games Room |
|
|
Measurements not available |
|
Basement |
Bedroom |
3.49 m |
2.3 m |
3.49 m x 2.3 m |
|
Main Level |
Living Room |
4.75 m |
3.11 m |
4.75 m x 3.11 m |
|
Main Level |
Dining Room |
4.75 m |
3.11 m |
4.75 m x 3.11 m |
|
Main Level |
Family Room |
3.05 m |
3.05 m |
3.05 m x 3.05 m |
|
Main Level |
Kitchen |
3.66 m |
2.44 m |
3.66 m x 2.44 m |
|
Main Level |
Eating Area |
3.66 m |
2.44 m |
3.66 m x 2.44 m |
Utilities
|
Cable
|
Available |
|
Electricity
|
Installed |
|
Sewer
|
Installed |
https://www.realtor.ca/real-estate/28948552/7-rockrose-drive-brampton-sandringham-wellington-sandringham-wellington
