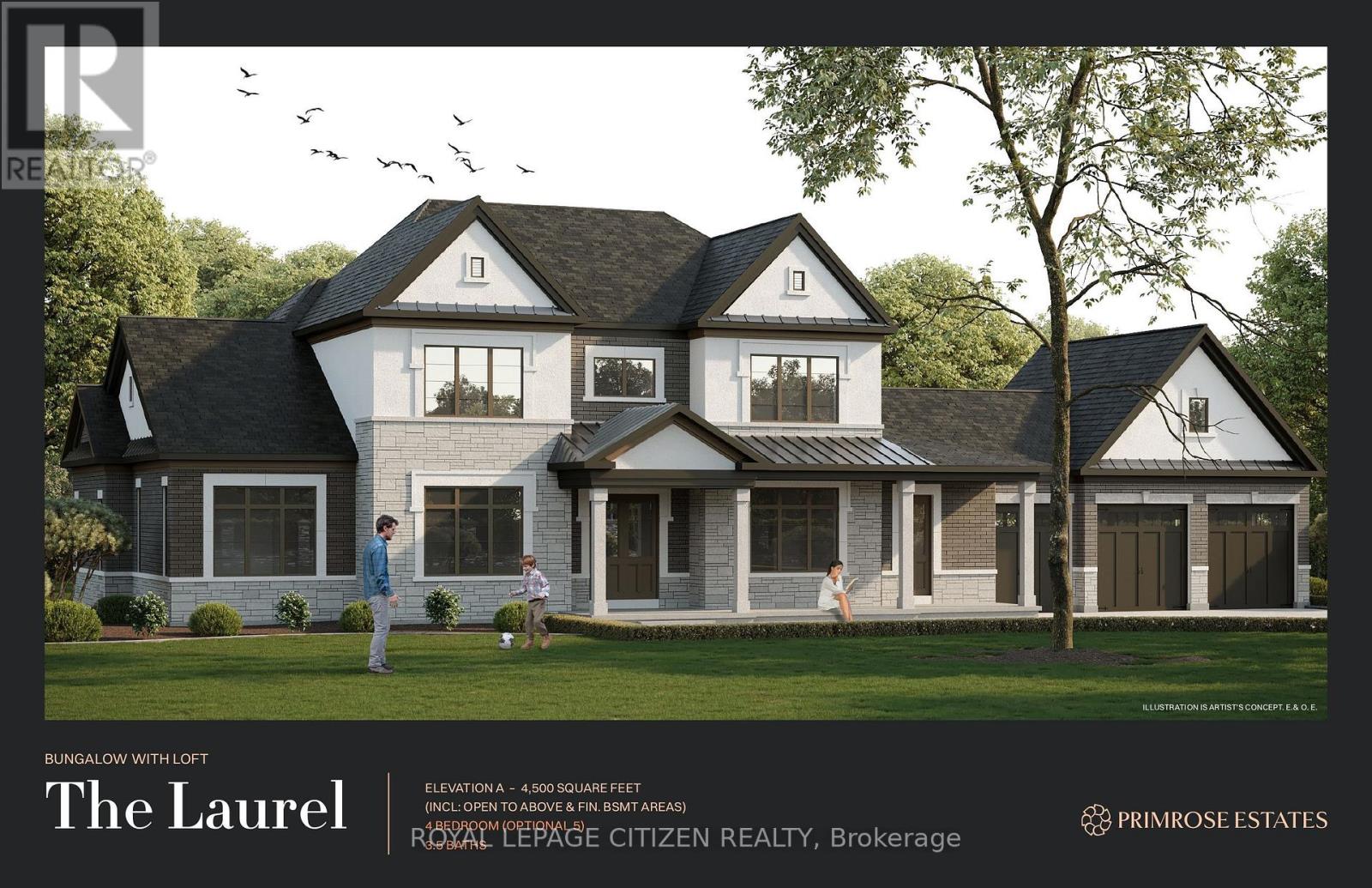7 Private Berry Drive Amaranth, Ontario L0N 1S5
4 Bedroom
4 Bathroom
3500 - 5000 sqft
Fireplace
Forced Air
$2,579,700
Rare Opportunity! Live in a Multi million Dollar Estate Dream Home in Shelburne!! Surrounded By Farms For a Peaceful setting. Streets are in, Lot already serviced for hydro, gas, cable at lot line. Lot is in a subdivision of 23 lots. The Laurel Elevation "A" Bungaloft boasts 4500 sqft. of living space with a 5th Bedroom Optional. Picturesque Shelburne is situated in the heart of Escarpment Country and within reach of Georgian Bay's shores, This Home places you at the edge of the very best that nature has to give and at the center of it all. Ready to Go! (id:41954)
Property Details
| MLS® Number | X12184538 |
| Property Type | Single Family |
| Community Name | Rural Amaranth |
| Features | Irregular Lot Size |
| Parking Space Total | 7 |
Building
| Bathroom Total | 4 |
| Bedrooms Above Ground | 4 |
| Bedrooms Total | 4 |
| Amenities | Fireplace(s) |
| Basement Development | Unfinished |
| Basement Type | N/a (unfinished) |
| Construction Style Attachment | Detached |
| Exterior Finish | Brick, Stone |
| Fireplace Present | Yes |
| Foundation Type | Concrete |
| Half Bath Total | 1 |
| Heating Fuel | Natural Gas |
| Heating Type | Forced Air |
| Stories Total | 2 |
| Size Interior | 3500 - 5000 Sqft |
| Type | House |
Parking
| Attached Garage | |
| Garage |
Land
| Acreage | No |
| Sewer | Septic System |
| Size Depth | 173 Ft ,1 In |
| Size Frontage | 237 Ft ,7 In |
| Size Irregular | 237.6 X 173.1 Ft ; 237.60x173.12x253.42x135.05x44.42 Ft |
| Size Total Text | 237.6 X 173.1 Ft ; 237.60x173.12x253.42x135.05x44.42 Ft |
Rooms
| Level | Type | Length | Width | Dimensions |
|---|---|---|---|---|
| Second Level | Bedroom 4 | 3.96 m | 3.47 m | 3.96 m x 3.47 m |
| Second Level | Loft | 3.65 m | 5.18 m | 3.65 m x 5.18 m |
| Second Level | Bedroom 3 | 3.65 m | 3.71 m | 3.65 m x 3.71 m |
| Main Level | Foyer | 2.43 m | 2.13 m | 2.43 m x 2.13 m |
| Main Level | Library | 3.96 m | 3.84 m | 3.96 m x 3.84 m |
| Main Level | Dining Room | 3.96 m | 3.65 m | 3.96 m x 3.65 m |
| Main Level | Great Room | 5.48 m | 5.48 m | 5.48 m x 5.48 m |
| Main Level | Kitchen | 6.61 m | 4.45 m | 6.61 m x 4.45 m |
| Main Level | Eating Area | Measurements not available | ||
| Main Level | Mud Room | 6.09 m | 1.82 m | 6.09 m x 1.82 m |
| Main Level | Primary Bedroom | 4.57 m | 5.18 m | 4.57 m x 5.18 m |
| Main Level | Bedroom 2 | 3.96 m | 3.47 m | 3.96 m x 3.47 m |
https://www.realtor.ca/real-estate/28391800/7-private-berry-drive-amaranth-rural-amaranth
Interested?
Contact us for more information


