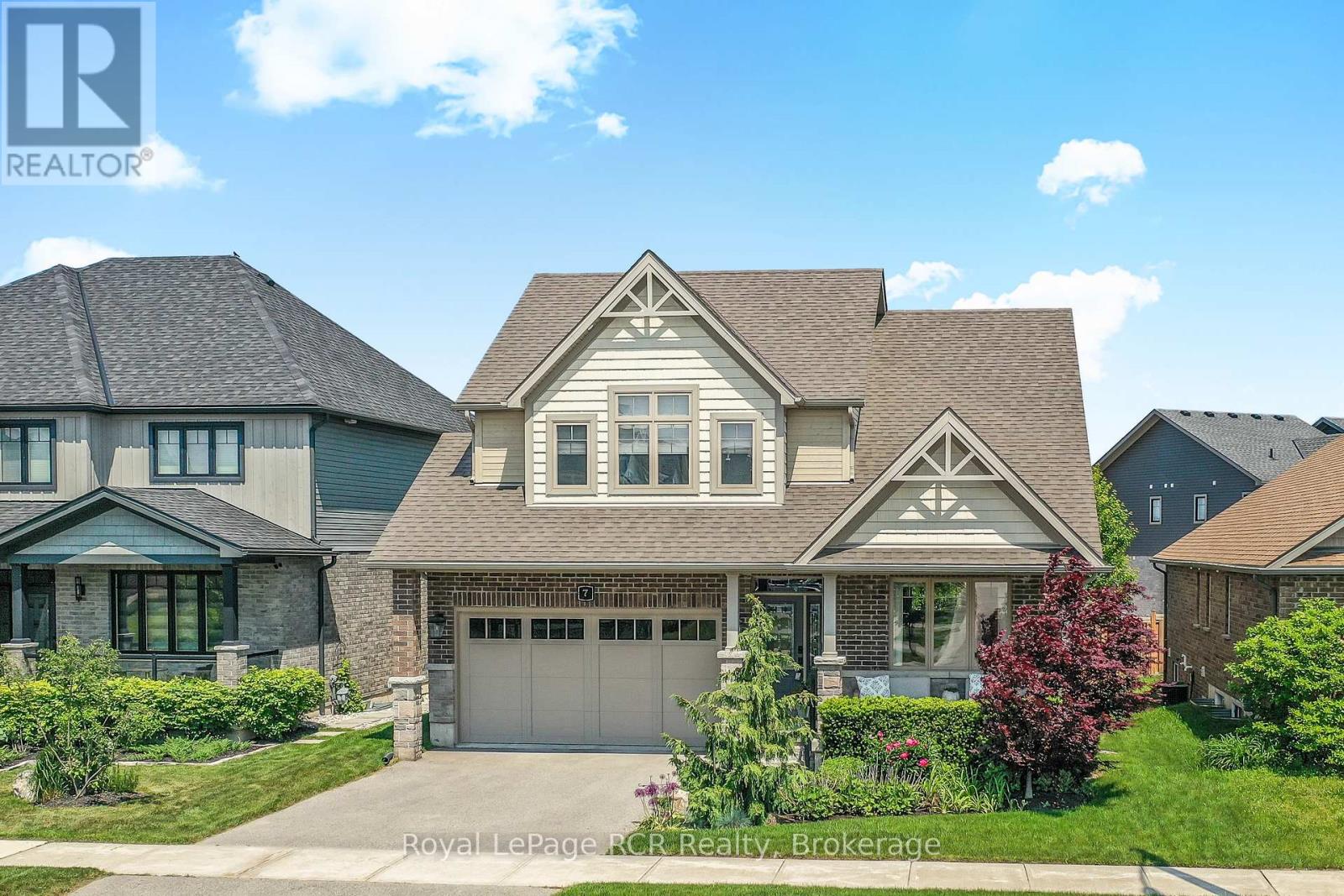4 Bedroom
4 Bathroom
2000 - 2500 sqft
Fireplace
Central Air Conditioning
Forced Air
Landscaped
$939,000
Welcome to this beautifully upgraded 4-bedroom, 3.5-bathroom home in Collingwood's desirable Pretty River Estates. Just steps from scenic trails, the Pretty River, Dog Park, local schools, and parks. This location offers the perfect blend of lifestyle and convenience. Originally built as Sunvale's model home, this property showcases premium finishes throughout. The kitchen is a chefs dream with upgraded cabinetry, quartz countertops, a large island, premium appliances, and a modern sink. Hardwood flooring spans the main living areas, complimented by high-end finishes and custom window treatments. Upstairs, enjoy the practicality of second-floor laundry with granite counters and a versatile office nook. The fully finished basement includes a media room, bedroom, and stylish 4-piece bath, perfect for guests or growing families. Step outside to your private, fully fenced backyard complete with a two-tier deck, and hot tub. An entertainers paradise. Exceptional curb appeal, thoughtful landscaping, and stone steps lead to a welcoming covered front porch. With multiple living areas inside and out, this turnkey home is perfect for family living or hosting guests. Don't miss the opportunity to make this exceptional property your next home. (id:41954)
Property Details
|
MLS® Number
|
S12219943 |
|
Property Type
|
Single Family |
|
Community Name
|
Collingwood |
|
Features
|
Sump Pump |
|
Parking Space Total
|
4 |
|
Structure
|
Deck, Porch |
Building
|
Bathroom Total
|
4 |
|
Bedrooms Above Ground
|
3 |
|
Bedrooms Below Ground
|
1 |
|
Bedrooms Total
|
4 |
|
Age
|
6 To 15 Years |
|
Amenities
|
Fireplace(s) |
|
Appliances
|
Hot Tub, Water Heater, Garage Door Opener Remote(s), Blinds, Dishwasher, Dryer, Garage Door Opener, Microwave, Stove, Washer, Refrigerator |
|
Basement Development
|
Finished |
|
Basement Type
|
N/a (finished) |
|
Construction Style Attachment
|
Detached |
|
Cooling Type
|
Central Air Conditioning |
|
Exterior Finish
|
Brick, Vinyl Siding |
|
Fireplace Present
|
Yes |
|
Fireplace Total
|
1 |
|
Foundation Type
|
Poured Concrete |
|
Half Bath Total
|
1 |
|
Heating Fuel
|
Natural Gas |
|
Heating Type
|
Forced Air |
|
Stories Total
|
2 |
|
Size Interior
|
2000 - 2500 Sqft |
|
Type
|
House |
|
Utility Water
|
Municipal Water |
Parking
Land
|
Acreage
|
No |
|
Landscape Features
|
Landscaped |
|
Sewer
|
Sanitary Sewer |
|
Size Depth
|
98 Ft ,8 In |
|
Size Frontage
|
49 Ft ,3 In |
|
Size Irregular
|
49.3 X 98.7 Ft |
|
Size Total Text
|
49.3 X 98.7 Ft |
Rooms
| Level |
Type |
Length |
Width |
Dimensions |
|
Second Level |
Family Room |
7.76 m |
4.23 m |
7.76 m x 4.23 m |
|
Second Level |
Primary Bedroom |
6.76 m |
4.45 m |
6.76 m x 4.45 m |
|
Second Level |
Bedroom 2 |
3.6 m |
3.3 m |
3.6 m x 3.3 m |
|
Second Level |
Bedroom 3 |
4.07 m |
3.29 m |
4.07 m x 3.29 m |
|
Second Level |
Laundry Room |
2.72 m |
1.86 m |
2.72 m x 1.86 m |
|
Second Level |
Bathroom |
2.7 m |
3.3 m |
2.7 m x 3.3 m |
|
Lower Level |
Utility Room |
2.81 m |
4.12 m |
2.81 m x 4.12 m |
|
Lower Level |
Recreational, Games Room |
5.18 m |
8.23 m |
5.18 m x 8.23 m |
|
Lower Level |
Other |
5.54 m |
2.17 m |
5.54 m x 2.17 m |
|
Lower Level |
Bathroom |
1.62 m |
2.75 m |
1.62 m x 2.75 m |
|
Lower Level |
Bedroom |
6.91 m |
3.11 m |
6.91 m x 3.11 m |
|
Main Level |
Living Room |
5.54 m |
4.33 m |
5.54 m x 4.33 m |
|
Main Level |
Bathroom |
1.94 m |
1.81 m |
1.94 m x 1.81 m |
|
Main Level |
Dining Room |
4.89 m |
3.36 m |
4.89 m x 3.36 m |
|
Main Level |
Kitchen |
4.89 m |
4.48 m |
4.89 m x 4.48 m |
|
Main Level |
Family Room |
3.56 m |
4.72 m |
3.56 m x 4.72 m |
|
Main Level |
Eating Area |
2.11 m |
4.05 m |
2.11 m x 4.05 m |
https://www.realtor.ca/real-estate/28467058/7-portland-street-collingwood-collingwood











































