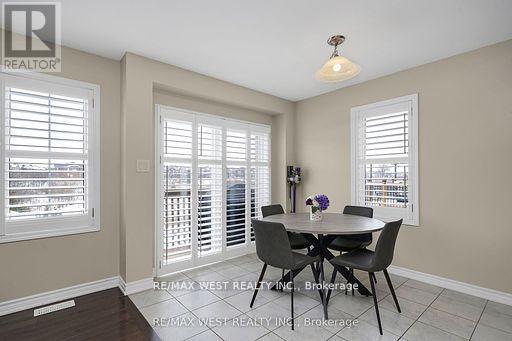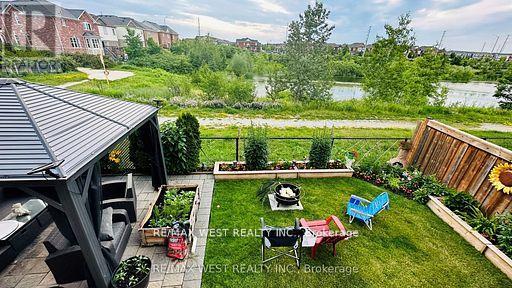3 Bedroom
4 Bathroom
1100 - 1500 sqft
Central Air Conditioning
Forced Air
$899,999
Welcome to this charming home nestled in the desirable community of Northwest Brampton. With a PREMIUM LOT backing onto the Alloa Pond, this immaculately kept 3 bedroom, 4 bathroom DETACHED home with open main floor layout, is designed for easy living. Offering a finished basement with laundry, 2 - pc bathroom and open rec. area, AND large windows making it light and bright. Featuring 9' ceilings on main floor, as well, upgraded kitchen counter tops and hardwood floors. Conveniently located close to several amenities and public transit. (id:41954)
Property Details
|
MLS® Number
|
W12173133 |
|
Property Type
|
Single Family |
|
Community Name
|
Northwest Brampton |
|
Features
|
Backs On Greenbelt, Carpet Free |
|
Parking Space Total
|
3 |
Building
|
Bathroom Total
|
4 |
|
Bedrooms Above Ground
|
3 |
|
Bedrooms Total
|
3 |
|
Appliances
|
Central Vacuum, Garage Door Opener Remote(s), Dishwasher, Dryer, Garage Door Opener, Stove, Washer, Window Coverings, Refrigerator |
|
Basement Development
|
Finished |
|
Basement Type
|
N/a (finished) |
|
Construction Style Attachment
|
Detached |
|
Cooling Type
|
Central Air Conditioning |
|
Exterior Finish
|
Brick |
|
Flooring Type
|
Hardwood, Ceramic, Laminate |
|
Foundation Type
|
Concrete |
|
Half Bath Total
|
2 |
|
Heating Fuel
|
Natural Gas |
|
Heating Type
|
Forced Air |
|
Stories Total
|
2 |
|
Size Interior
|
1100 - 1500 Sqft |
|
Type
|
House |
|
Utility Water
|
Municipal Water |
Parking
Land
|
Acreage
|
No |
|
Sewer
|
Sanitary Sewer |
|
Size Depth
|
88 Ft ,10 In |
|
Size Frontage
|
27 Ft ,2 In |
|
Size Irregular
|
27.2 X 88.9 Ft |
|
Size Total Text
|
27.2 X 88.9 Ft |
Rooms
| Level |
Type |
Length |
Width |
Dimensions |
|
Second Level |
Primary Bedroom |
3.73 m |
3.66 m |
3.73 m x 3.66 m |
|
Second Level |
Bedroom 2 |
3.61 m |
2.77 m |
3.61 m x 2.77 m |
|
Second Level |
Bedroom 3 |
3.96 m |
3.1 m |
3.96 m x 3.1 m |
|
Basement |
Recreational, Games Room |
6.35 m |
4.12 m |
6.35 m x 4.12 m |
|
Main Level |
Great Room |
4.06 m |
3.63 m |
4.06 m x 3.63 m |
|
Main Level |
Kitchen |
6.88 m |
2.57 m |
6.88 m x 2.57 m |
|
Main Level |
Eating Area |
6.88 m |
2.57 m |
6.88 m x 2.57 m |
Utilities
|
Cable
|
Available |
|
Electricity
|
Installed |
|
Sewer
|
Installed |
https://www.realtor.ca/real-estate/28366341/7-polstar-road-brampton-northwest-brampton-northwest-brampton























