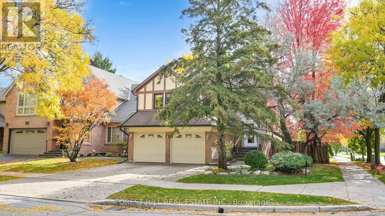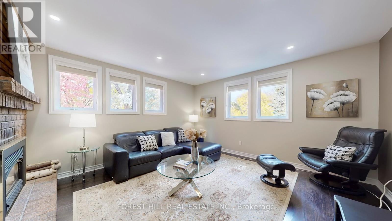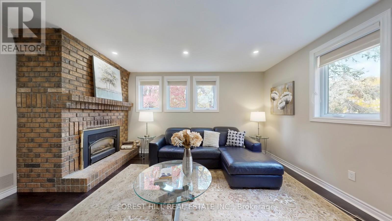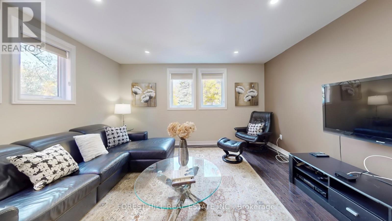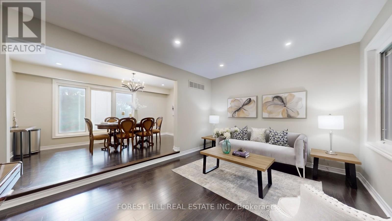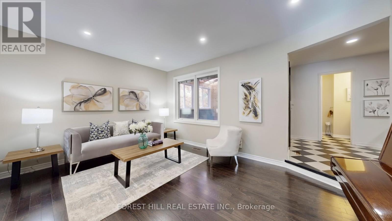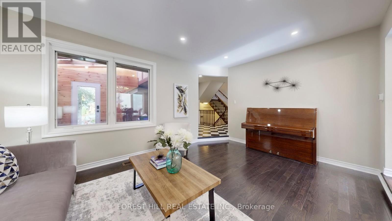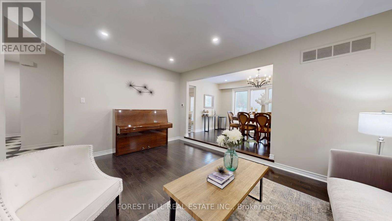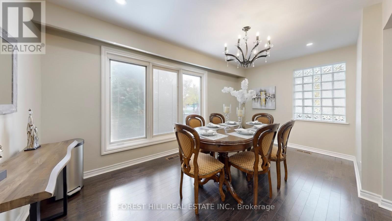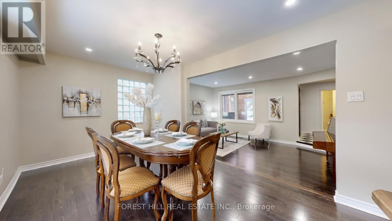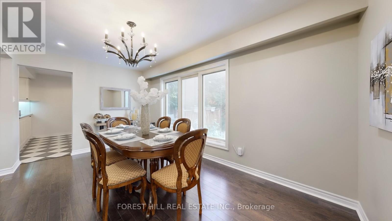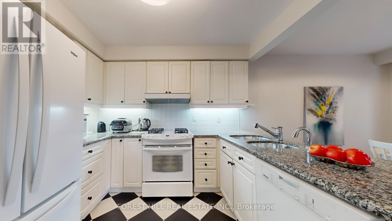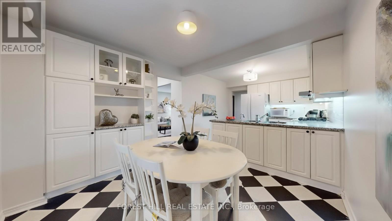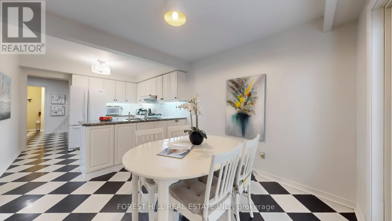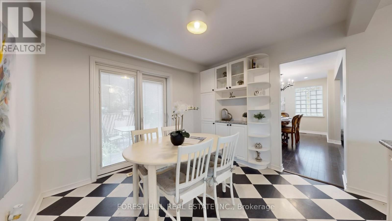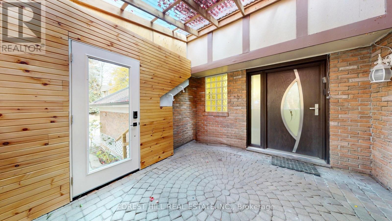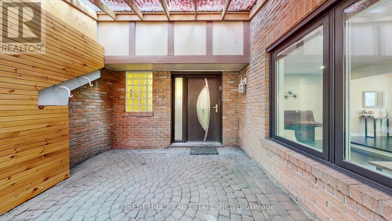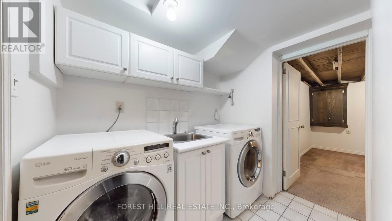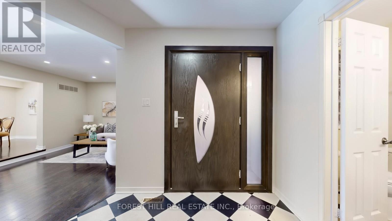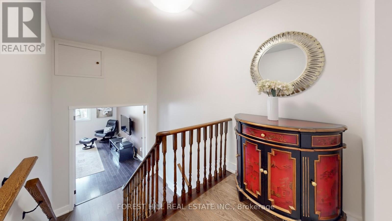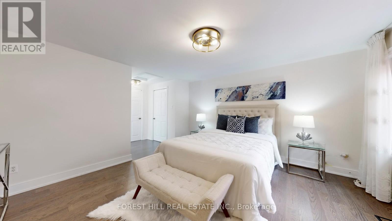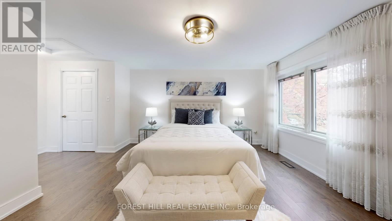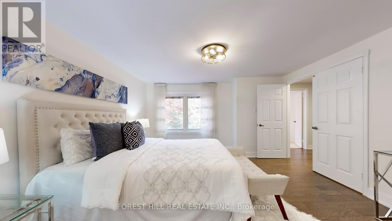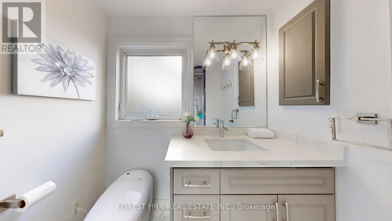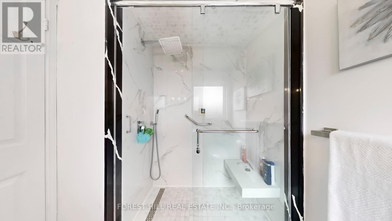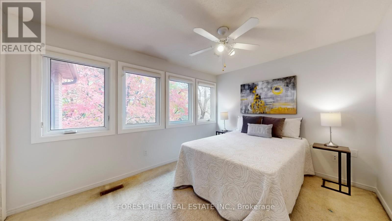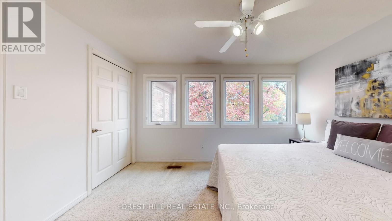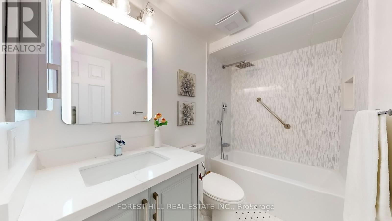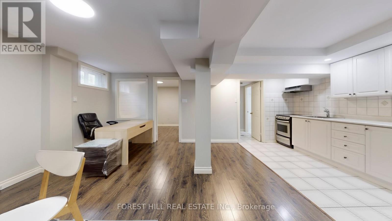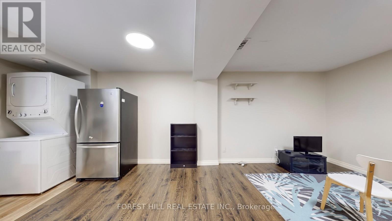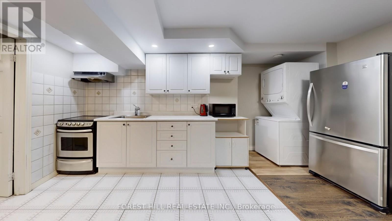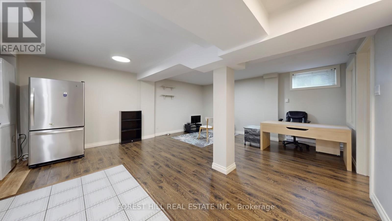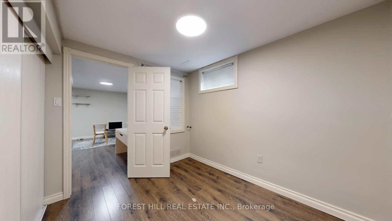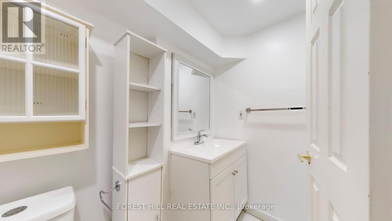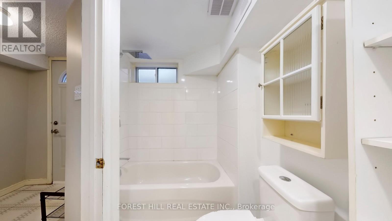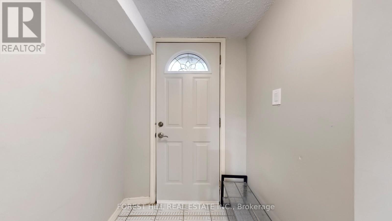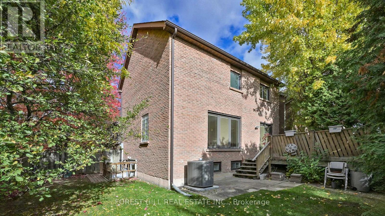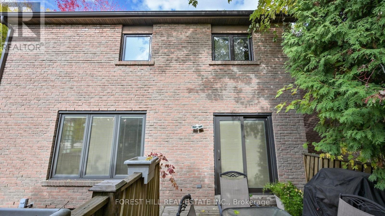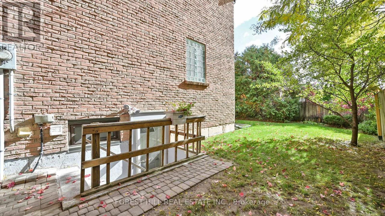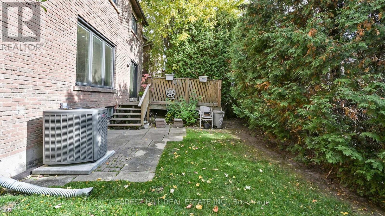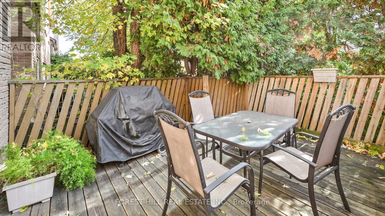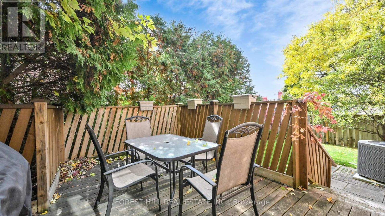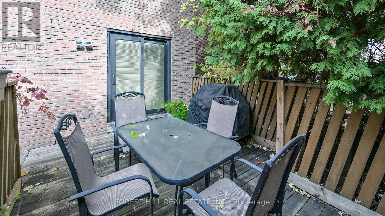4 Bedroom
4 Bathroom
2000 - 2500 sqft
Fireplace
Central Air Conditioning
Forced Air
$1,200,000
ATTENTION Multi-Generational Families, First-Time Buyers, or Investors. Freshly Painted, This Detached House (Bathurst & Steeles) is Nestled In a Highly Desired Neighbourhood. Offering 3 Large Bedrooms, 3 Bathrooms, Separate Family Room With Gas Fireplace, Formal Dining Room & Sunken Living Room, Large Kitchen With Breakfast Area & Walk-Out To Beautiful Deck & Fenced Yard...... Finished Basement With a Full Apartment & Separate Entrance, 1 Bedroom, 1 Bathroom, a Kitchen, Living Room & Separate Laundry. The Perfect Multi-Generational Home or Great For First-Time Buyers To Subsidize Costs With Rental Income. ...... Huge Stunning Lot With Mature Trees, Double-Car Garage With Garage Door Openers, In-ground Sprinklers & Interlock Driveway. Walking Distance To Amazing Schools, Shopping, Restaurants, Synagogues, and More! ........... UPGRADES: Central Vacuum, Newer "Premium" Custom Front Entry Door (1 Yr), Modern Garage Doors (8 Yrs). Windows (15 Yrs). High-Efficiency Furnace (3 Yrs). Newer A/C (3 Yrs.) Tankless Hot Water (1 Yr). Roof (10 Yrs.) & In-ground Sprinkler System, Interlock Double Driveway & Walkway. ALL THIS FOR ONLY $1,200,000.00!This one is priced aggressively to sell fast. (id:41954)
Property Details
|
MLS® Number
|
N12497536 |
|
Property Type
|
Single Family |
|
Community Name
|
Brownridge |
|
Amenities Near By
|
Park, Place Of Worship, Public Transit, Schools |
|
Equipment Type
|
Water Heater |
|
Features
|
Flat Site, In-law Suite |
|
Parking Space Total
|
4 |
|
Rental Equipment Type
|
Water Heater |
|
Structure
|
Patio(s), Porch |
Building
|
Bathroom Total
|
4 |
|
Bedrooms Above Ground
|
3 |
|
Bedrooms Below Ground
|
1 |
|
Bedrooms Total
|
4 |
|
Amenities
|
Fireplace(s) |
|
Appliances
|
Garage Door Opener Remote(s), Central Vacuum, Water Heater - Tankless, Water Meter, Dishwasher, Dryer, Garage Door Opener, Stove, Washer, Window Coverings, Refrigerator |
|
Basement Development
|
Finished |
|
Basement Features
|
Apartment In Basement, Separate Entrance |
|
Basement Type
|
N/a, N/a (finished), N/a |
|
Construction Style Attachment
|
Detached |
|
Cooling Type
|
Central Air Conditioning |
|
Exterior Finish
|
Brick |
|
Fireplace Present
|
Yes |
|
Fireplace Total
|
1 |
|
Flooring Type
|
Hardwood, Ceramic, Carpeted, Laminate |
|
Foundation Type
|
Concrete |
|
Half Bath Total
|
1 |
|
Heating Fuel
|
Natural Gas |
|
Heating Type
|
Forced Air |
|
Stories Total
|
2 |
|
Size Interior
|
2000 - 2500 Sqft |
|
Type
|
House |
|
Utility Water
|
Municipal Water |
Parking
Land
|
Acreage
|
No |
|
Fence Type
|
Fully Fenced, Fenced Yard |
|
Land Amenities
|
Park, Place Of Worship, Public Transit, Schools |
|
Sewer
|
Sanitary Sewer |
|
Size Depth
|
98 Ft ,9 In |
|
Size Frontage
|
44 Ft ,8 In |
|
Size Irregular
|
44.7 X 98.8 Ft |
|
Size Total Text
|
44.7 X 98.8 Ft |
|
Zoning Description
|
Residential |
Rooms
| Level |
Type |
Length |
Width |
Dimensions |
|
Second Level |
Family Room |
4.68 m |
4.31 m |
4.68 m x 4.31 m |
|
Third Level |
Primary Bedroom |
4.15 m |
3.65 m |
4.15 m x 3.65 m |
|
Third Level |
Bedroom 2 |
3.84 m |
2.9 m |
3.84 m x 2.9 m |
|
Third Level |
Bedroom 3 |
3.78 m |
3.78 m |
3.78 m x 3.78 m |
|
Basement |
Kitchen |
4.97 m |
3.15 m |
4.97 m x 3.15 m |
|
Basement |
Office |
3.37 m |
3.35 m |
3.37 m x 3.35 m |
|
Basement |
Bedroom 4 |
2.88 m |
2.5 m |
2.88 m x 2.5 m |
|
Basement |
Living Room |
4.99 m |
2.76 m |
4.99 m x 2.76 m |
|
Main Level |
Living Room |
4.77 m |
3.53 m |
4.77 m x 3.53 m |
|
Main Level |
Foyer |
2.51 m |
1.94 m |
2.51 m x 1.94 m |
|
Main Level |
Dining Room |
4.8 m |
2.99 m |
4.8 m x 2.99 m |
|
Main Level |
Kitchen |
3.2 m |
2.94 m |
3.2 m x 2.94 m |
|
Main Level |
Eating Area |
3.25 m |
3.08 m |
3.25 m x 3.08 m |
Utilities
|
Cable
|
Installed |
|
Electricity
|
Installed |
|
Sewer
|
Installed |
https://www.realtor.ca/real-estate/29055370/7-mcmorran-crescent-vaughan-brownridge-brownridge
