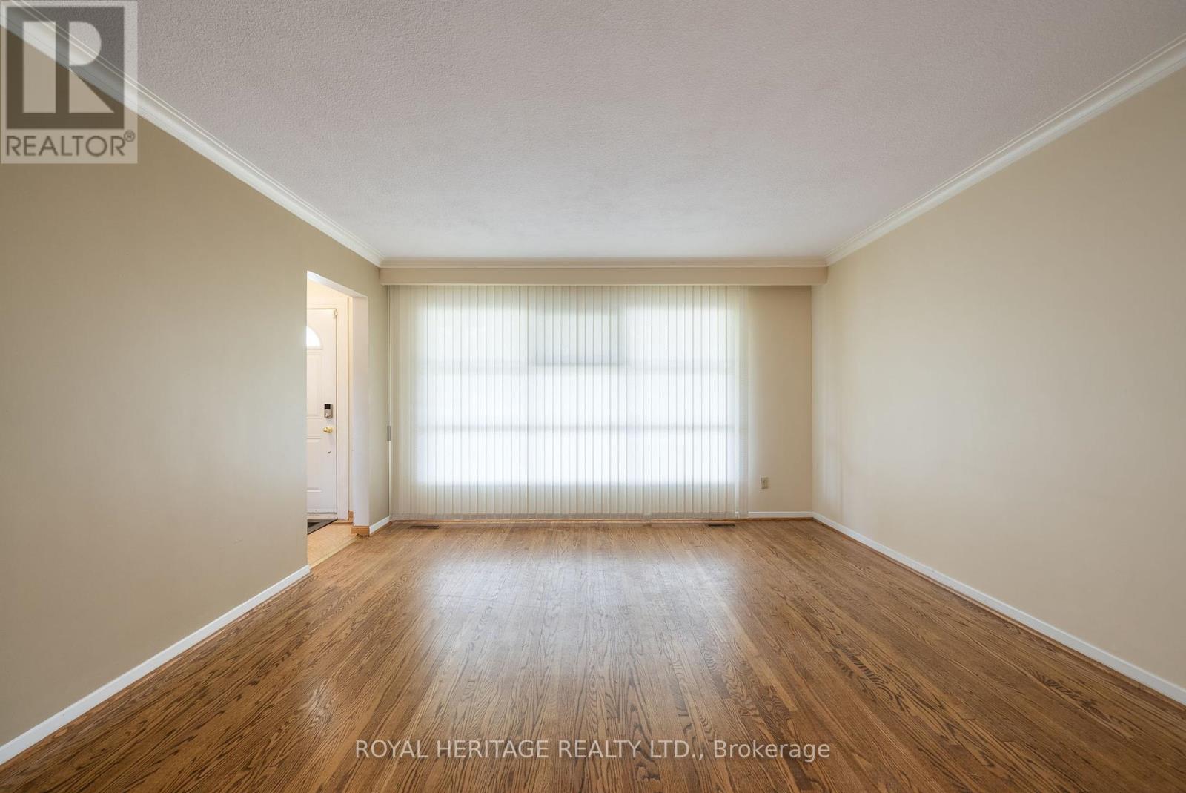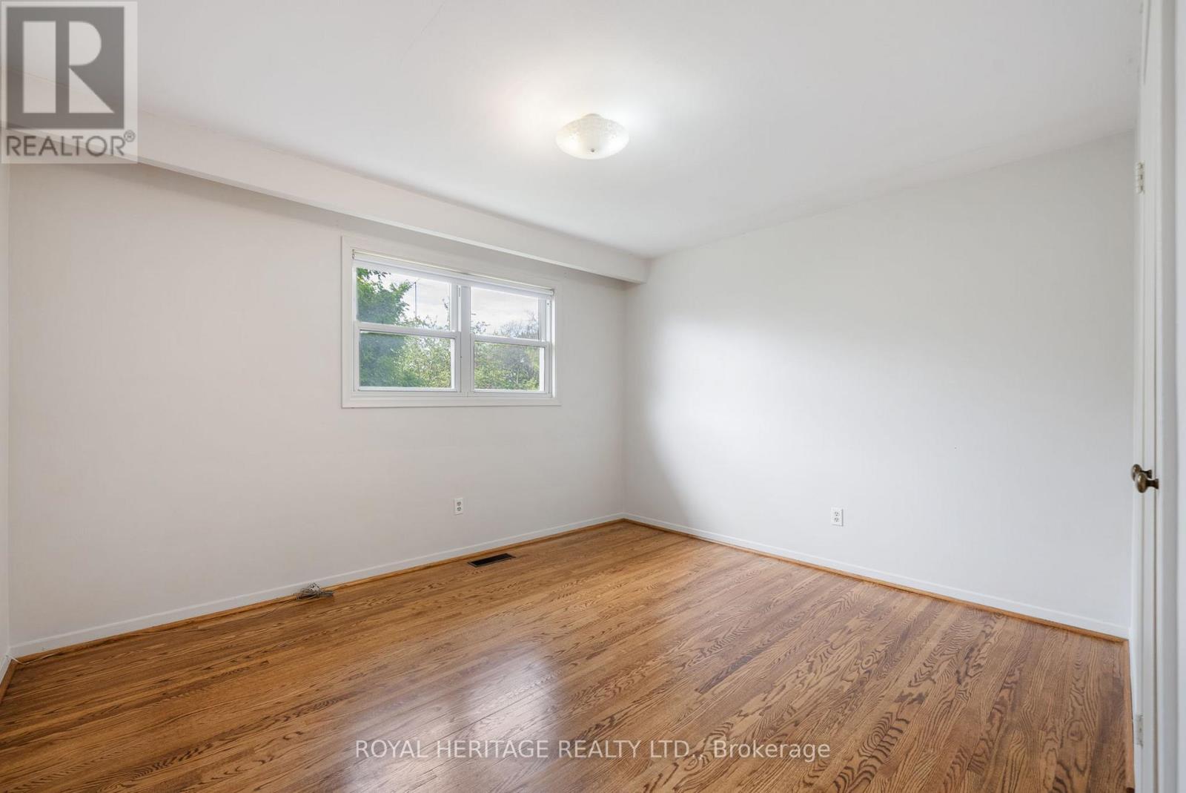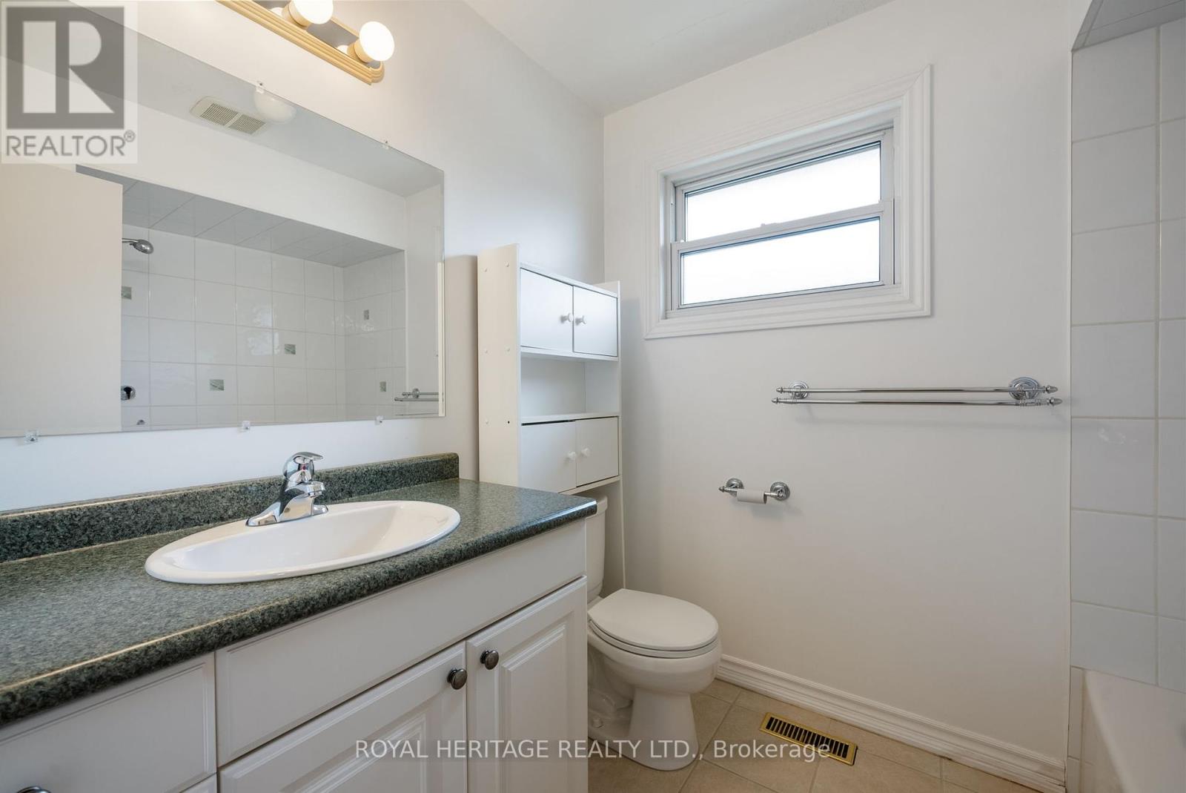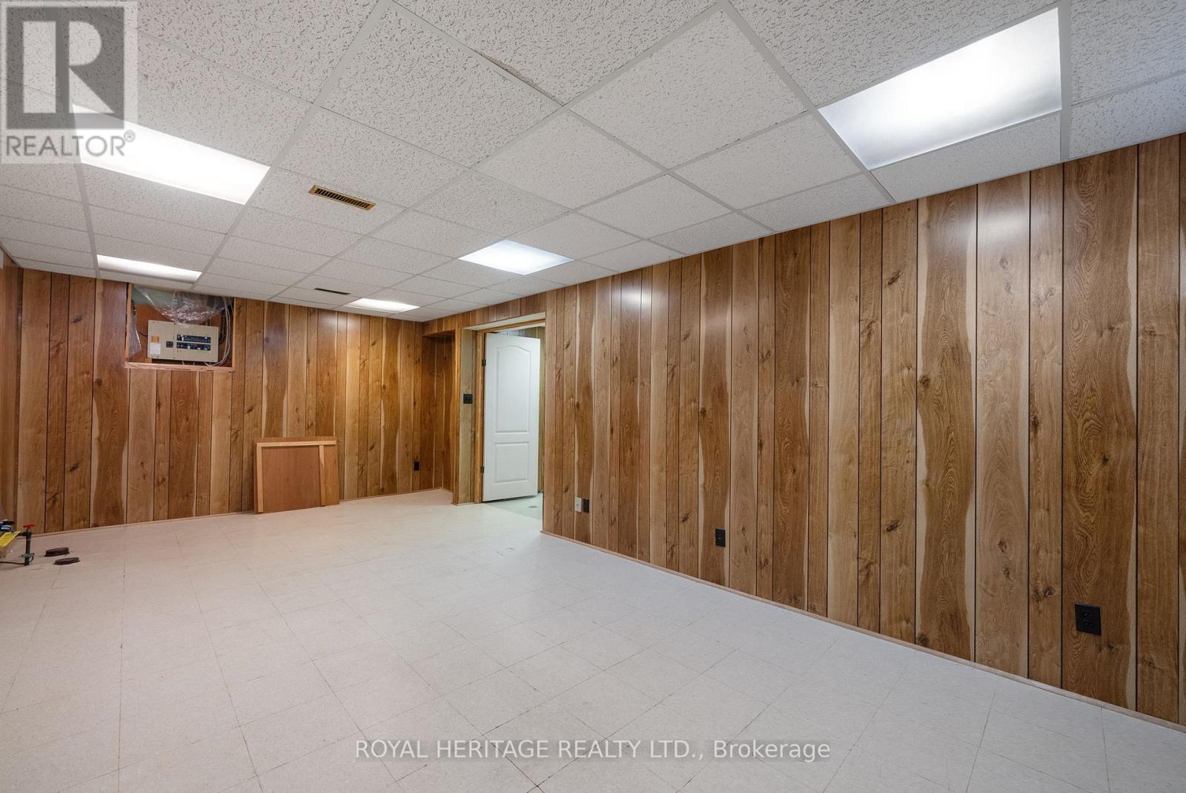4 Bedroom
3 Bathroom
1500 - 2000 sqft
Fireplace
Central Air Conditioning
Forced Air
$949,900
Opportunity to Own in the Coveted West Rouge Community! Here is the chance to live in one of Toronto's most desirable and family-friendly neighborhoods. This spacious four-bedroom home offers over 1,700 square feet of above-grade living space, perfect for growing families or those looking to settle down for the long term. Enjoy a bright and expansive living/dining area, a cozy breakfast nook that overlooks a generously sized family room with a walkout to a private backyard - ideal for entertaining or relaxing outdoors. The versatile fourth bedroom is situated on the ground level with easy access to the side entrance, making it perfect for a home office. Located just steps from top-rated primary and high schools, parks, and a community centre, this home combines comfort, convenience, and community charm. The large backyard is perfect for hosting family gatherings and making lasting memories. You're personal touches are all that's required! Don't miss your chance to create your forever home in the prestigious West Rouge neighborhood! (id:41954)
Open House
This property has open houses!
Starts at:
2:00 pm
Ends at:
4:00 pm
Property Details
|
MLS® Number
|
E12183606 |
|
Property Type
|
Single Family |
|
Community Name
|
Centennial Scarborough |
|
Amenities Near By
|
Park, Place Of Worship, Public Transit, Schools |
|
Community Features
|
Community Centre |
|
Features
|
Irregular Lot Size |
|
Parking Space Total
|
4 |
|
Structure
|
Patio(s), Porch |
Building
|
Bathroom Total
|
3 |
|
Bedrooms Above Ground
|
4 |
|
Bedrooms Total
|
4 |
|
Age
|
51 To 99 Years |
|
Appliances
|
Dryer, Stove, Washer, Window Coverings, Refrigerator |
|
Basement Type
|
Crawl Space |
|
Construction Style Attachment
|
Detached |
|
Construction Style Split Level
|
Backsplit |
|
Cooling Type
|
Central Air Conditioning |
|
Exterior Finish
|
Brick Veneer |
|
Fireplace Present
|
Yes |
|
Flooring Type
|
Vinyl, Hardwood, Ceramic, Linoleum, Carpeted |
|
Foundation Type
|
Poured Concrete |
|
Half Bath Total
|
1 |
|
Heating Fuel
|
Natural Gas |
|
Heating Type
|
Forced Air |
|
Size Interior
|
1500 - 2000 Sqft |
|
Type
|
House |
|
Utility Water
|
Municipal Water |
Parking
Land
|
Acreage
|
No |
|
Fence Type
|
Fenced Yard |
|
Land Amenities
|
Park, Place Of Worship, Public Transit, Schools |
|
Sewer
|
Sanitary Sewer |
|
Size Depth
|
110 Ft |
|
Size Frontage
|
50 Ft |
|
Size Irregular
|
50 X 110 Ft |
|
Size Total Text
|
50 X 110 Ft|under 1/2 Acre |
Rooms
| Level |
Type |
Length |
Width |
Dimensions |
|
Basement |
Recreational, Games Room |
3.38 m |
6.37 m |
3.38 m x 6.37 m |
|
Basement |
Bathroom |
1.52 m |
2.65 m |
1.52 m x 2.65 m |
|
Basement |
Laundry Room |
1.52 m |
2.65 m |
1.52 m x 2.65 m |
|
Basement |
Utility Room |
2.62 m |
2.65 m |
2.62 m x 2.65 m |
|
Lower Level |
Family Room |
7.07 m |
3.93 m |
7.07 m x 3.93 m |
|
Lower Level |
Bathroom |
2.13 m |
1.28 m |
2.13 m x 1.28 m |
|
Lower Level |
Bedroom 4 |
3.07 m |
3.72 m |
3.07 m x 3.72 m |
|
Main Level |
Foyer |
1.19 m |
1.58 m |
1.19 m x 1.58 m |
|
Main Level |
Kitchen |
5.55 m |
2.71 m |
5.55 m x 2.71 m |
|
Main Level |
Eating Area |
2.74 m |
3.69 m |
2.74 m x 3.69 m |
|
Main Level |
Living Room |
4.54 m |
4.18 m |
4.54 m x 4.18 m |
|
Main Level |
Dining Room |
2.74 m |
3.11 m |
2.74 m x 3.11 m |
|
Upper Level |
Primary Bedroom |
3.96 m |
3.69 m |
3.96 m x 3.69 m |
|
Upper Level |
Bedroom 2 |
3.07 m |
3.69 m |
3.07 m x 3.69 m |
|
Upper Level |
Bedroom 3 |
2.96 m |
2.96 m |
2.96 m x 2.96 m |
|
Upper Level |
Bathroom |
2.04 m |
2.38 m |
2.04 m x 2.38 m |
https://www.realtor.ca/real-estate/28389639/7-mcculley-street-toronto-centennial-scarborough-centennial-scarborough






























