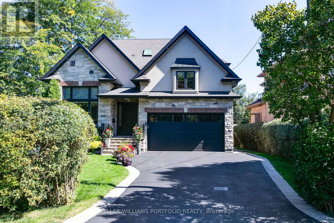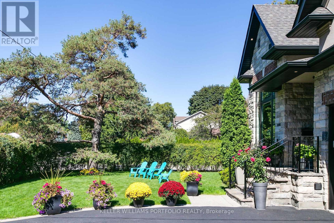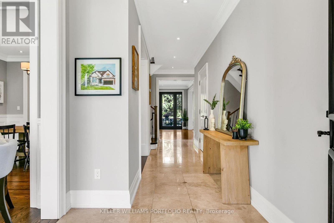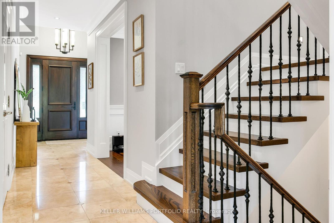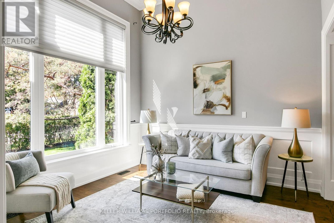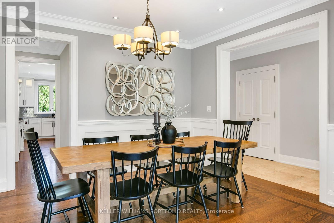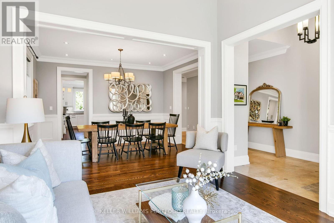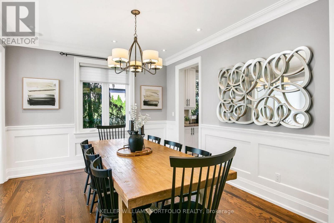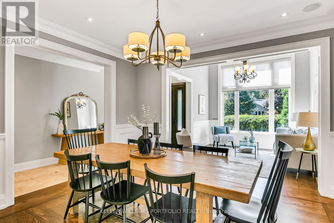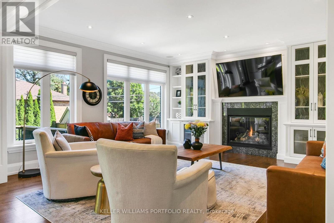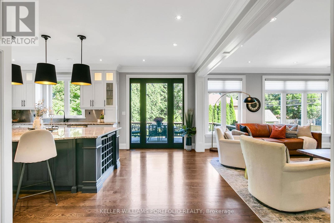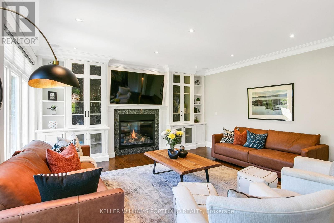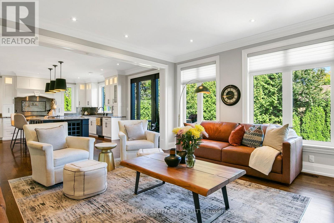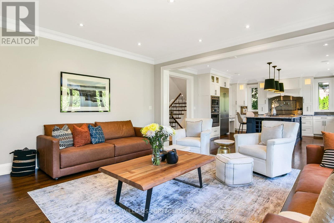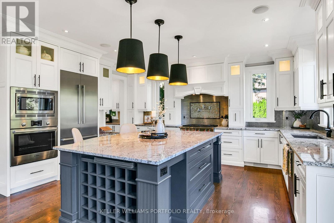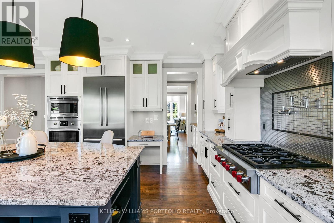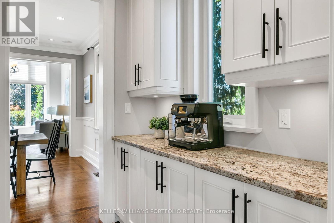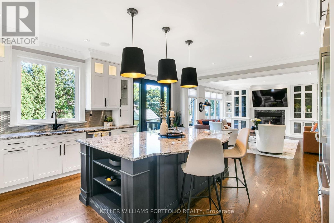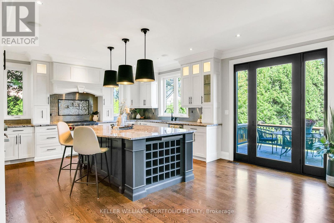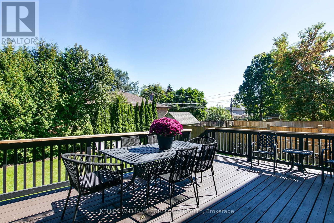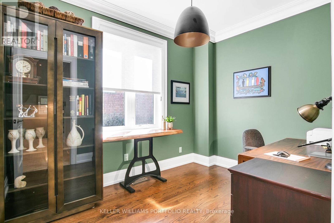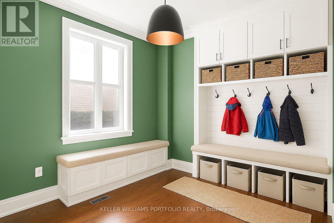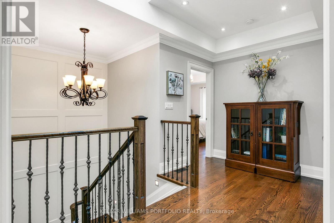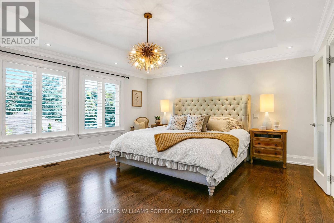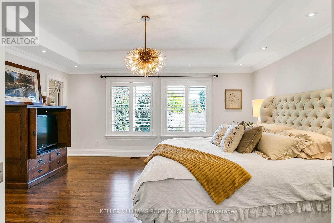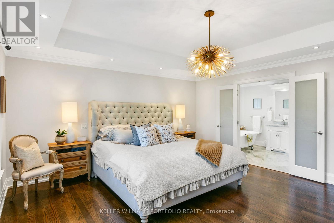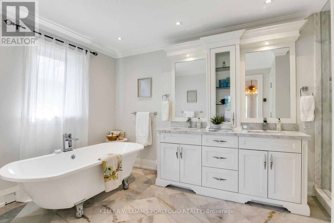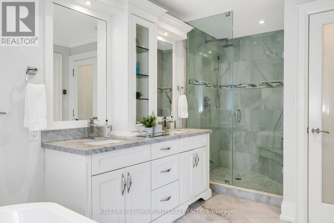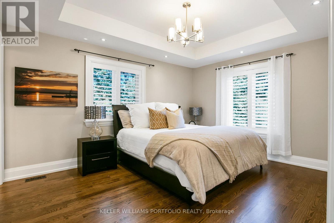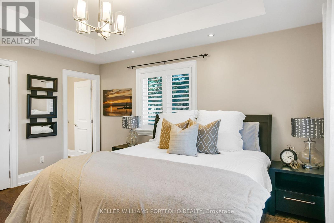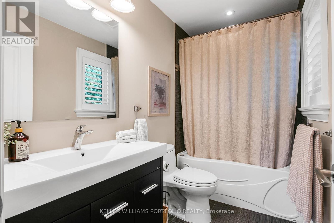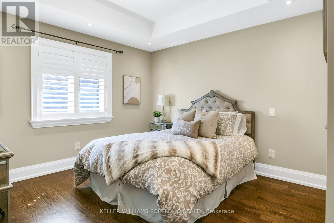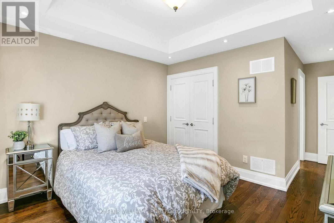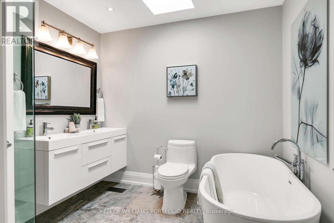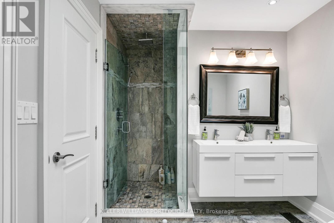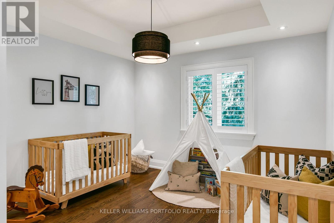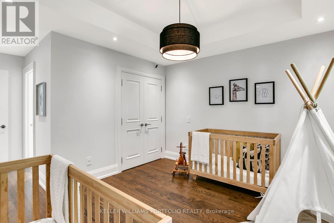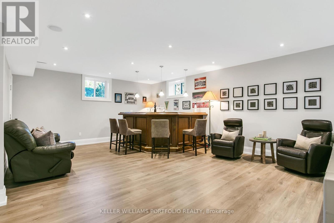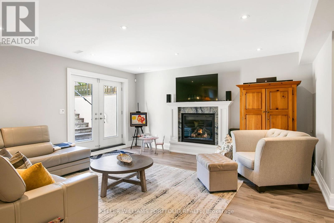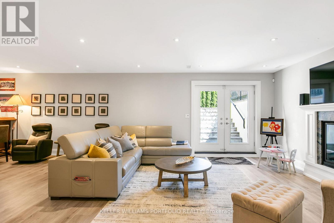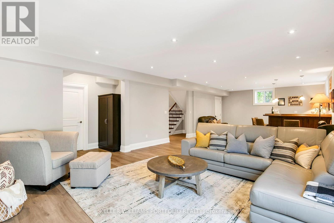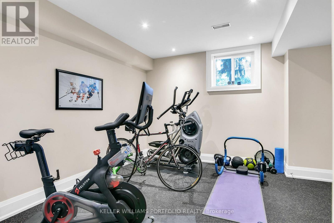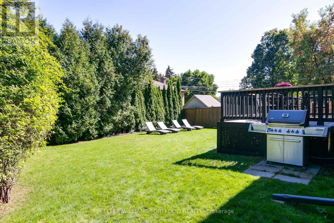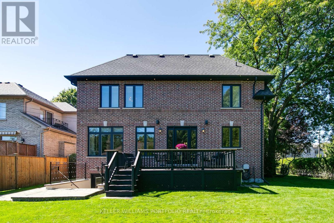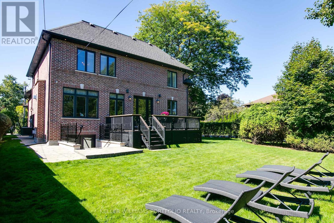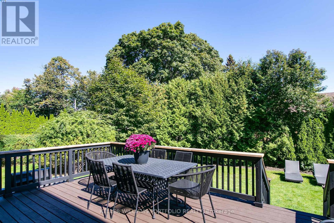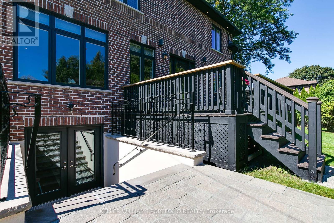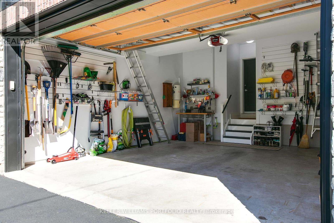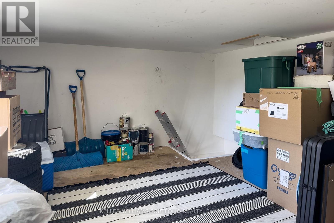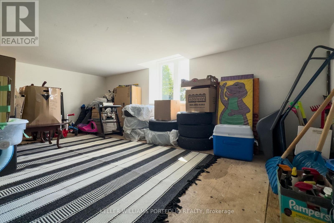6 Bedroom
5 Bathroom
3000 - 3500 sqft
Fireplace
Central Air Conditioning
Forced Air
Landscaped
$2,999,000
Experience refined, turnkey living in this stunning Eatonville home, where timeless elegance meets modern functionality. Soaring ceilings, custom millwork, coffered and tray accents, and expansive windows create light-filled, inviting spaces for family life and entertaining in style. The chef-inspired kitchen, complete with natural stone counters, stainless steel backsplash, butlers pantry, built-in ovens, and a 6-burner stove with pot filler, flows seamlessly into the family room and out to a private, fully fenced backyard with a large deck framed by towering mature trees. Thoughtful touches continue throughout the home with hardwood floor inlay, skylights, built-in speakers, gas fireplaces, accent lighting, and a convenient main-floor office. Upstairs the primary suite offers two walk-in closets and a spa-like 5-piece ensuite with clawfoot tub, while the additional bedrooms feature en-suite access, custom shutters, and heated floors in bathrooms. The finished lower level with walk-out expands living and entertaining options and features a spacious rec room, wet bar, laundry centre, full bathroom, and flexible rooms for gym, media, or guest accommodations. This home offers ample storage areas including a large loft in the garage, perfect for seasonal storage. Centrally located, steps from parks, top schools, transit, shopping, and the Kipling GO and subway hub, every detail in this custom home supports a lifestyle of comfort, elegance, and effortless day-to-day living. (id:41954)
Property Details
|
MLS® Number
|
W12427276 |
|
Property Type
|
Single Family |
|
Community Name
|
Islington-City Centre West |
|
Amenities Near By
|
Park, Place Of Worship, Public Transit |
|
Community Features
|
Community Centre |
|
Features
|
Carpet Free |
|
Parking Space Total
|
8 |
|
Structure
|
Deck |
Building
|
Bathroom Total
|
5 |
|
Bedrooms Above Ground
|
4 |
|
Bedrooms Below Ground
|
2 |
|
Bedrooms Total
|
6 |
|
Amenities
|
Fireplace(s) |
|
Appliances
|
Dishwasher, Dryer, Freezer, Microwave, Oven, Hood Fan, Stove, Water Heater, Washer, Window Coverings, Refrigerator |
|
Basement Development
|
Finished |
|
Basement Features
|
Walk Out |
|
Basement Type
|
N/a (finished) |
|
Construction Style Attachment
|
Detached |
|
Cooling Type
|
Central Air Conditioning |
|
Exterior Finish
|
Brick, Stucco |
|
Fireplace Present
|
Yes |
|
Fireplace Total
|
2 |
|
Flooring Type
|
Marble, Hardwood, Ceramic |
|
Foundation Type
|
Block |
|
Half Bath Total
|
1 |
|
Heating Fuel
|
Natural Gas |
|
Heating Type
|
Forced Air |
|
Stories Total
|
2 |
|
Size Interior
|
3000 - 3500 Sqft |
|
Type
|
House |
|
Utility Water
|
Municipal Water |
Parking
Land
|
Acreage
|
No |
|
Land Amenities
|
Park, Place Of Worship, Public Transit |
|
Landscape Features
|
Landscaped |
|
Sewer
|
Sanitary Sewer |
|
Size Depth
|
132 Ft ,8 In |
|
Size Frontage
|
60 Ft |
|
Size Irregular
|
60 X 132.7 Ft |
|
Size Total Text
|
60 X 132.7 Ft |
Rooms
| Level |
Type |
Length |
Width |
Dimensions |
|
Second Level |
Bedroom 3 |
3.66 m |
3.51 m |
3.66 m x 3.51 m |
|
Second Level |
Bedroom 4 |
3.66 m |
3.58 m |
3.66 m x 3.58 m |
|
Second Level |
Primary Bedroom |
4.88 m |
4.45 m |
4.88 m x 4.45 m |
|
Second Level |
Bathroom |
4.67 m |
2.49 m |
4.67 m x 2.49 m |
|
Second Level |
Bedroom 2 |
4.47 m |
3.56 m |
4.47 m x 3.56 m |
|
Basement |
Recreational, Games Room |
11.1 m |
5.03 m |
11.1 m x 5.03 m |
|
Basement |
Exercise Room |
3.81 m |
3.81 m |
3.81 m x 3.81 m |
|
Basement |
Bedroom |
3.81 m |
3.38 m |
3.81 m x 3.38 m |
|
Basement |
Laundry Room |
3.15 m |
1.78 m |
3.15 m x 1.78 m |
|
Ground Level |
Foyer |
2.13 m |
2.08 m |
2.13 m x 2.08 m |
|
Ground Level |
Living Room |
3.63 m |
3.45 m |
3.63 m x 3.45 m |
|
Ground Level |
Dining Room |
4.06 m |
3.66 m |
4.06 m x 3.66 m |
|
Ground Level |
Kitchen |
6.25 m |
5.13 m |
6.25 m x 5.13 m |
|
Ground Level |
Pantry |
|
|
Measurements not available |
|
Ground Level |
Family Room |
5.16 m |
5.16 m |
5.16 m x 5.16 m |
|
Ground Level |
Office |
3.4 m |
2.57 m |
3.4 m x 2.57 m |
https://www.realtor.ca/real-estate/28914320/7-maydolph-road-toronto-islington-city-centre-west-islington-city-centre-west
