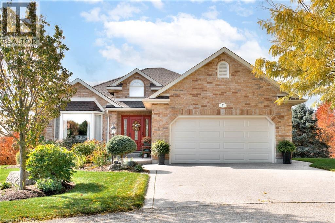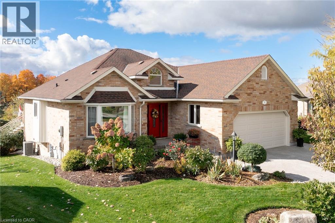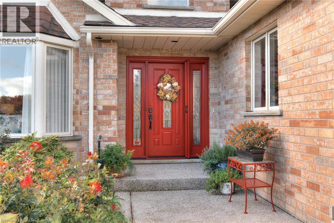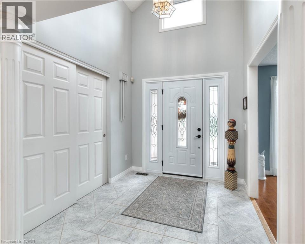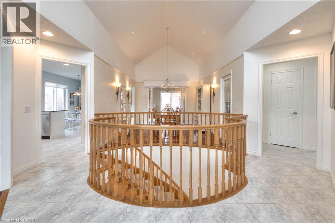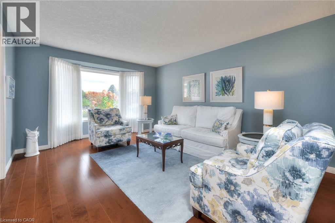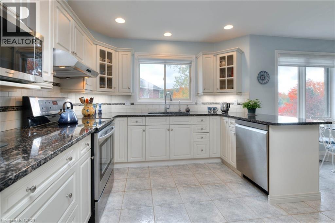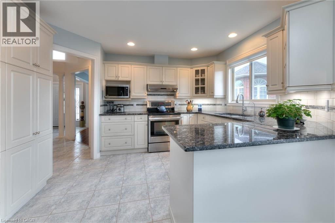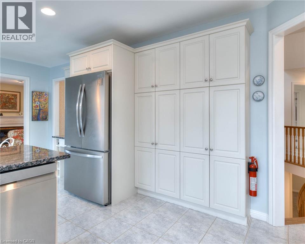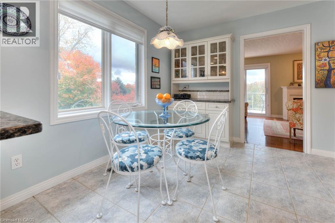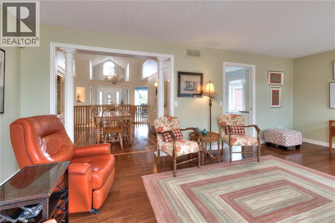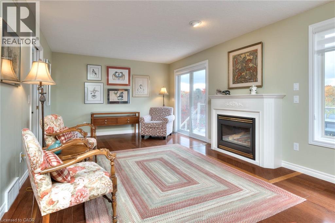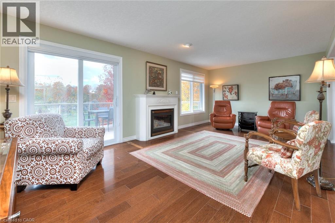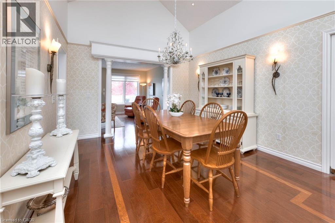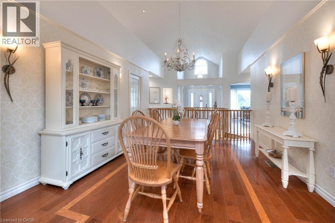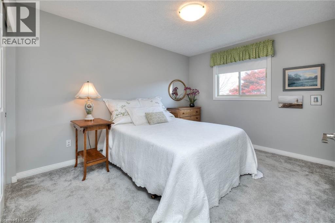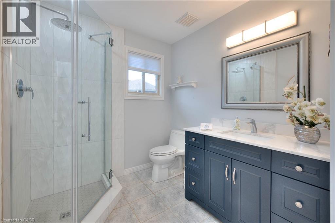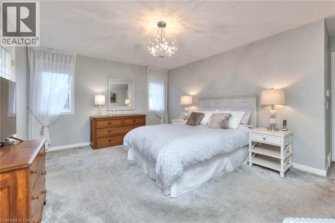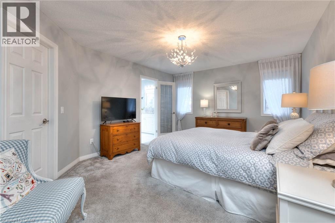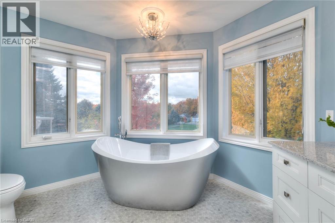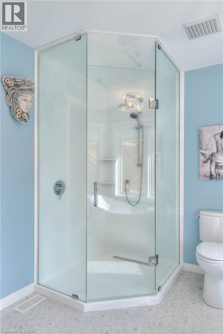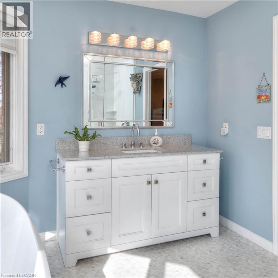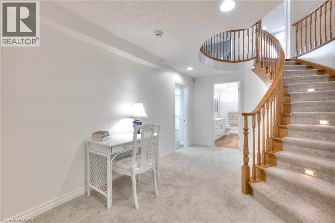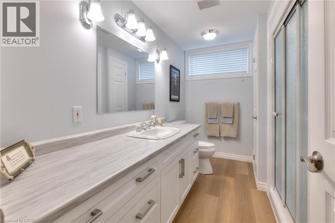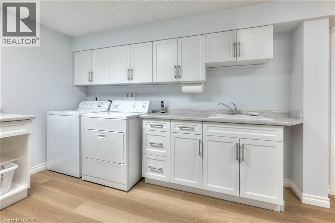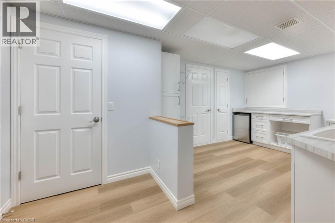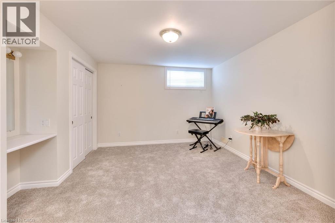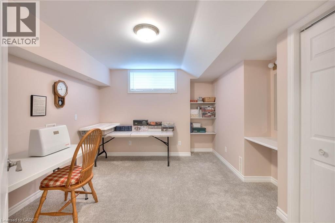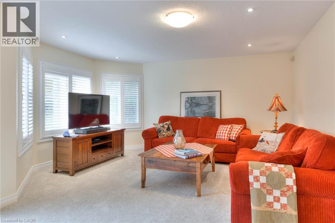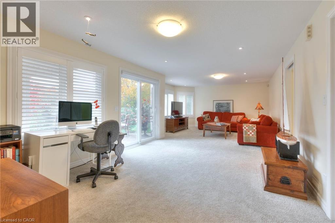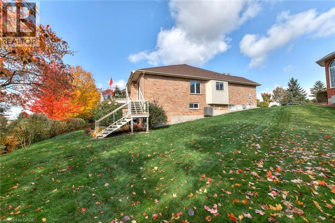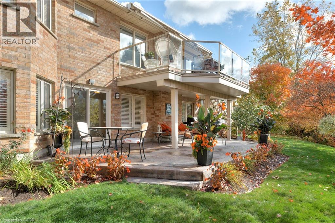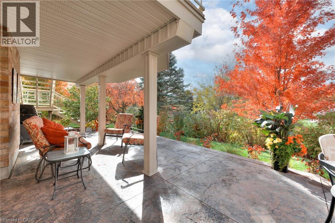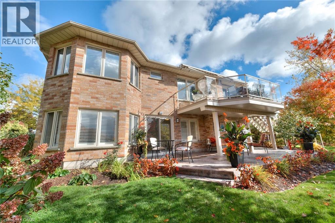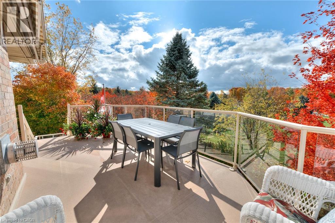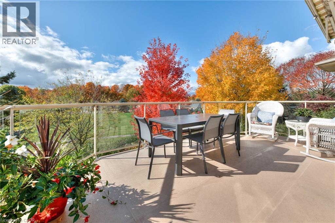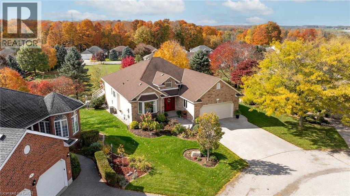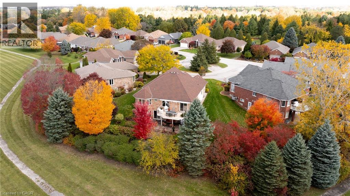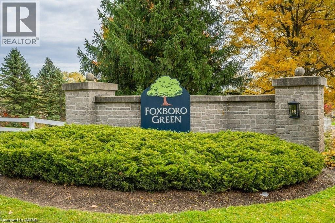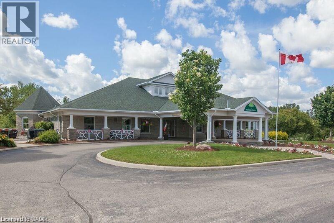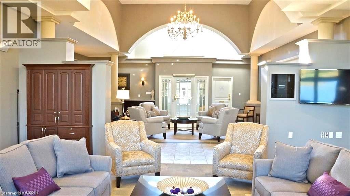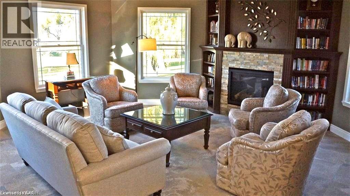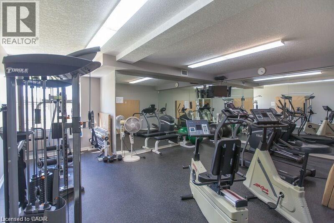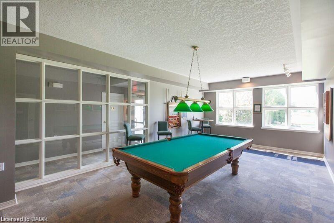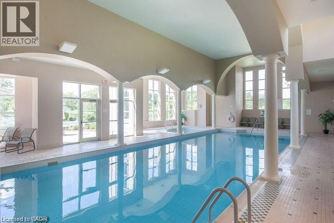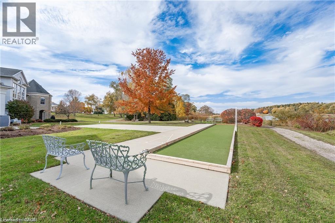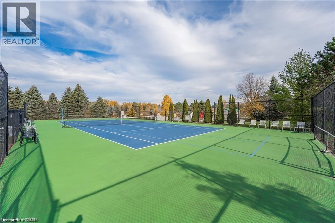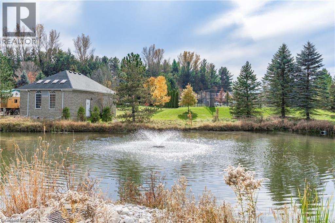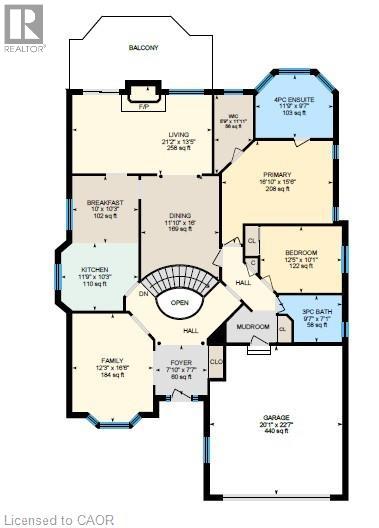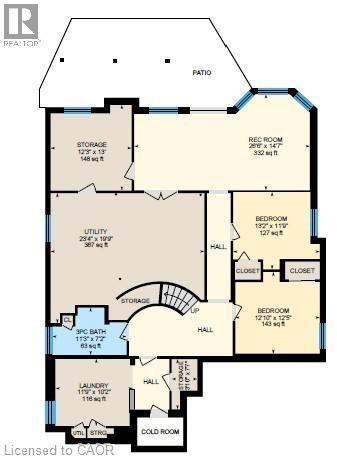7 Maue Court Unit# 148 Baden, Ontario N3A 3P2
$1,015,000Maintenance, Common Area Maintenance, Landscaping, Water
$337 Monthly
Maintenance, Common Area Maintenance, Landscaping, Water
$337 MonthlyWelcome to the highly desirable Foxboro Green Adult Lifestyle Community, nestled adjacent to Foxwood Golf Course. This impressive 1,900 sq ft home is situated on one of the community’s premier lots, set in a serene cul-de-sac and offering a serene view of manicured greenspace. This elegant property boasts an elegant spiral staircase, soaring vaulted ceilings, rich hardwood flooring & exquisite French doors. With over $100,000 invested in updates, the home features tasteful decor and high-quality finishes throughout. The sunlit living room invites relaxation, while the gourmet eat-in kitchen, complete with granite countertops, offers both style and function. Entertain guests in the spacious dining room or unwind in the cozy family room, accentuated by a gas fireplace and direct access to a large deck overlooking the serene greenspace to enjoy your morning coffee or evening sunsets. The principal bedroom is a true retreat, featuring a walk-in closet, updated ensuite bath with a luxurious free-standing tub and captivating view. A second bedroom & modernized 3-piece bath provide ample accommodations for guests. The bright & fully finished walk-out basement level is a standout feature, offering 2 additional bedrooms, a versatile hobby room, a 3 pc bath, and an updated laundry room. The lower level also includes a cold cellar, storage room, and a comfortable sitting room with access to a large patio and a very private backyard. This all-brick home is completed by an oversized double garage. Residents of Foxboro Green enjoy access to a superb recreation center featuring a swimming pool, tennis/ pickleball courts, a library, party room, games room, exercise room & more. Scenic walking trails meander through the community, offering a picturesque backdrop for daily strolls. Located just 10 minutes from Waterloo, Costco, and the Ira Needles Boardwalk, this property offers both tranquility and convenience. Embrace an active and vibrant lifestyle in this exceptional home. (id:41954)
Property Details
| MLS® Number | 40778809 |
| Property Type | Single Family |
| Amenities Near By | Golf Nearby, Place Of Worship |
| Community Features | Quiet Area, Community Centre |
| Equipment Type | Water Heater |
| Features | Cul-de-sac, Backs On Greenbelt, Conservation/green Belt, Tile Drained, Country Residential, Automatic Garage Door Opener |
| Parking Space Total | 4 |
| Rental Equipment Type | Water Heater |
Building
| Bathroom Total | 3 |
| Bedrooms Above Ground | 2 |
| Bedrooms Below Ground | 2 |
| Bedrooms Total | 4 |
| Amenities | Exercise Centre, Party Room |
| Appliances | Central Vacuum, Dishwasher, Dryer, Refrigerator, Stove, Water Softener, Washer, Hood Fan, Window Coverings, Garage Door Opener |
| Architectural Style | Bungalow |
| Basement Development | Partially Finished |
| Basement Type | Full (partially Finished) |
| Constructed Date | 1998 |
| Construction Style Attachment | Detached |
| Cooling Type | Central Air Conditioning |
| Exterior Finish | Brick |
| Fireplace Present | Yes |
| Fireplace Total | 1 |
| Foundation Type | Poured Concrete |
| Heating Fuel | Natural Gas |
| Heating Type | Forced Air |
| Stories Total | 1 |
| Size Interior | 1906 Sqft |
| Type | House |
| Utility Water | Community Water System |
Parking
| Attached Garage |
Land
| Access Type | Highway Nearby |
| Acreage | No |
| Land Amenities | Golf Nearby, Place Of Worship |
| Landscape Features | Lawn Sprinkler |
| Size Total Text | Unknown |
| Zoning Description | Z1 |
Rooms
| Level | Type | Length | Width | Dimensions |
|---|---|---|---|---|
| Basement | Utility Room | 23'4'' x 19'9'' | ||
| Basement | Storage | 13'0'' x 12'3'' | ||
| Basement | Recreation Room | 26'6'' x 14'7'' | ||
| Basement | Bedroom | 11'9'' x 13'2'' | ||
| Basement | Bedroom | 12'10'' x 12'5'' | ||
| Basement | Laundry Room | 10'2'' x 11'9'' | ||
| Basement | 3pc Bathroom | Measurements not available | ||
| Main Level | Full Bathroom | Measurements not available | ||
| Main Level | Primary Bedroom | 15'6'' x 16'10'' | ||
| Main Level | 3pc Bathroom | Measurements not available | ||
| Main Level | Bedroom | 10'1'' x 12'5'' | ||
| Main Level | Dining Room | 16'0'' x 11'10'' | ||
| Main Level | Dinette | 16'0'' x 11'10'' | ||
| Main Level | Kitchen | 10'3'' x 11'9'' | ||
| Main Level | Living Room | 21'2'' x 13'5'' | ||
| Main Level | Foyer | 7'10'' x 7'7'' |
https://www.realtor.ca/real-estate/29017915/7-maue-court-unit-148-baden
Interested?
Contact us for more information
