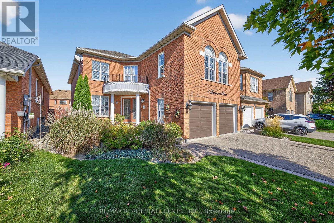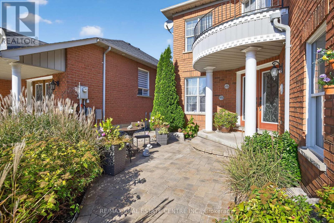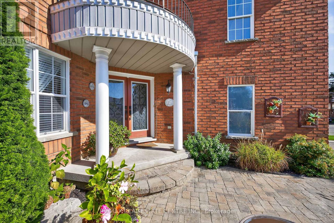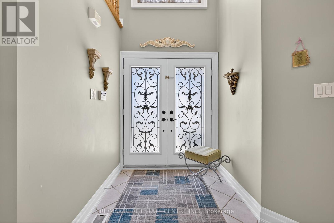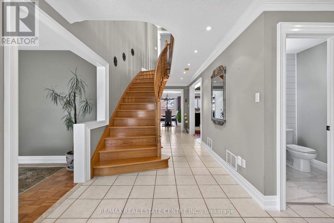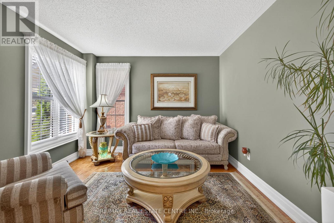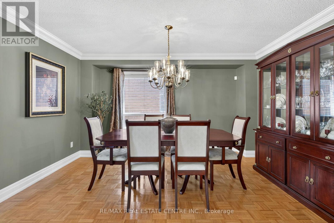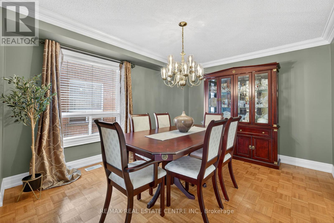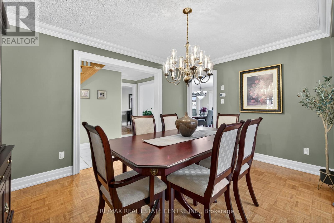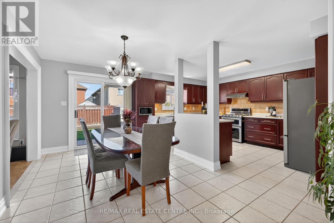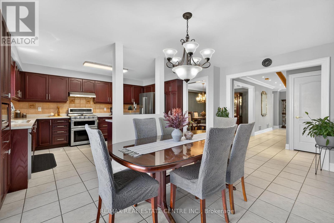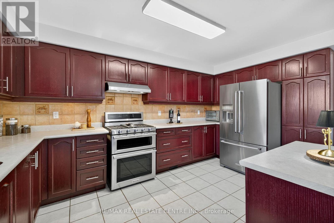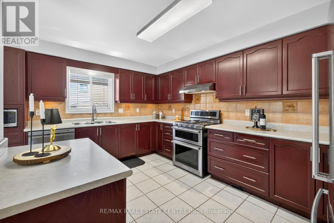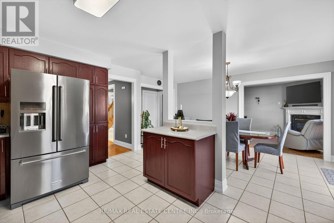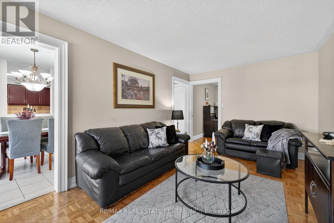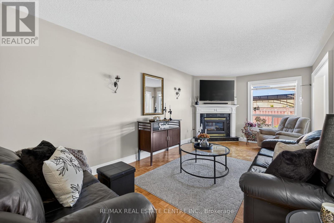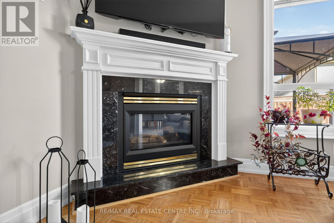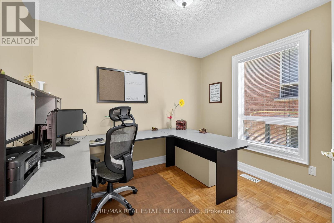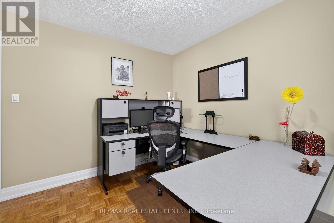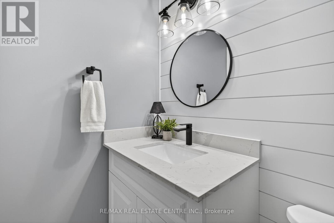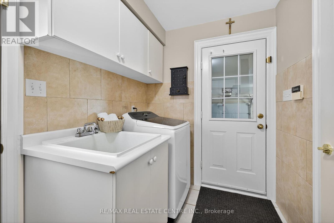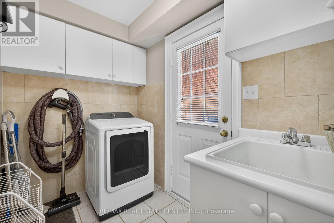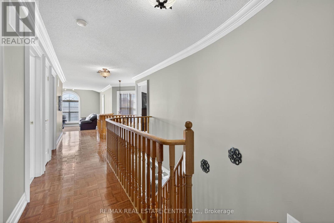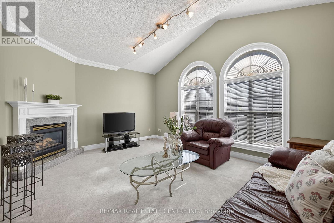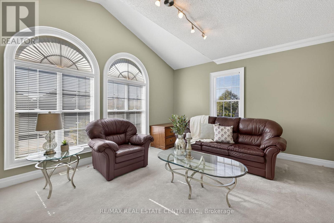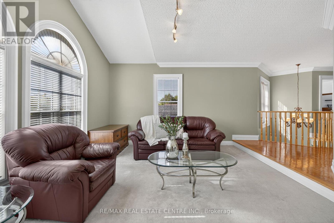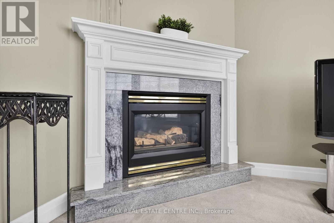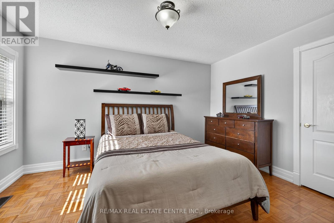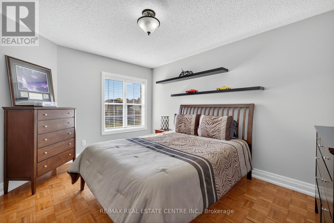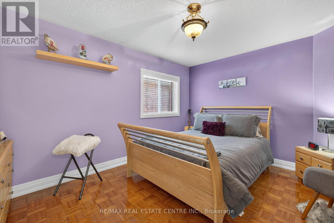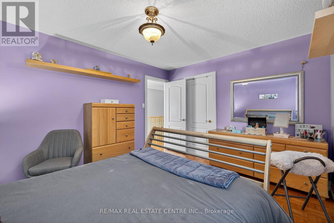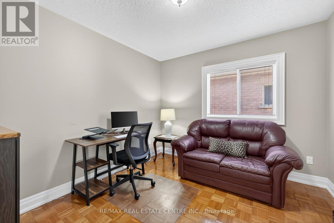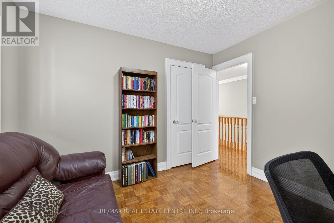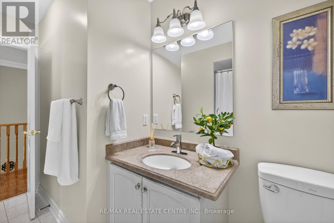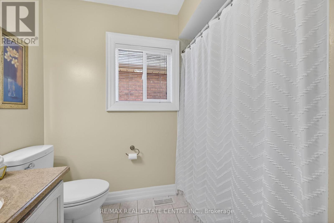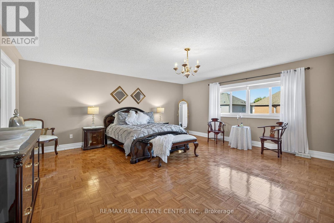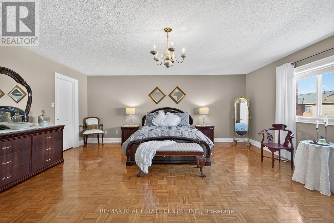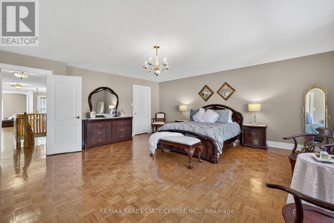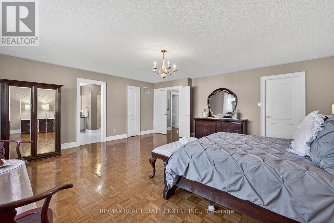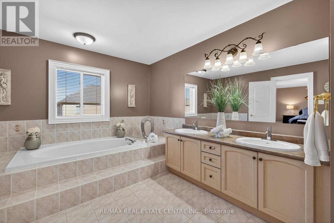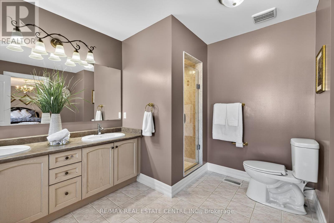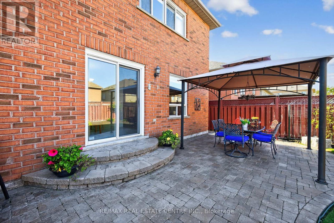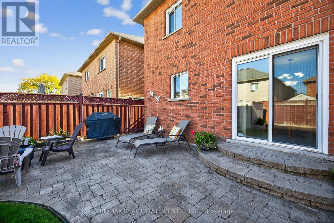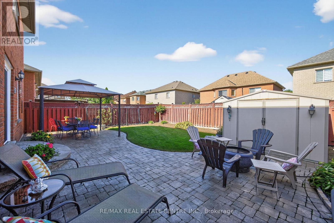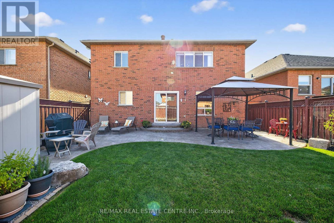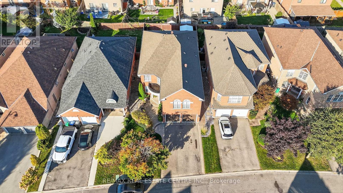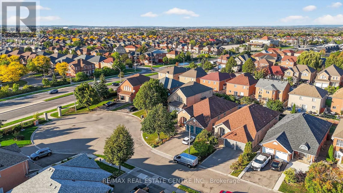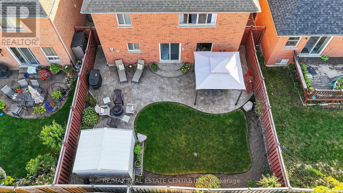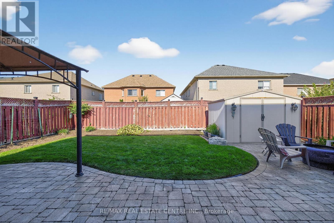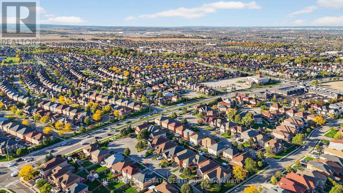4 Bedroom
3 Bathroom
3000 - 3500 sqft
Fireplace
Central Air Conditioning
Forced Air
Landscaped
$1,220,000
Welcome to 7 Larkmead Place, boasting an immaculate 3,076 sq. ft. (per MPAC), lovingly maintained by its original owners, exudes pride of ownership throughout. The beautifully landscaped front yard features perennial gardens, manicured trees, and a welcoming walkway leading to a double-door entry.This spacious home offers 4 bedrooms, 3 bathrooms, and a thoughtfully designed layout. Enjoy two inviting family rooms, each with a cozy gas fireplace - the second-floor family room can easily be converted into a 5th bedroom if desired. Entertain in the formal living and dining rooms, work comfortably from the private home office, and appreciate the convenience of a main floor laundry room. The huge chefs kitchen boasts stainless steel appliances including a gas line to the stove, ample counter and storage space, and a generous breakfast area with a walkout to your backyard oasis.The backyard is a showstopper with stone hardscaping, manicured landscaping, a gazebo, shed, and fire pit area perfect for relaxing or entertaining. The basement provides a clean canvas awaiting your vision. Situated in a quiet cul-de-sac near schools, hospital, shopping, restaurants and transit, this is the perfect blend of comfort, convenience, and charm. Please see multimedia link for more pictures and video of this beautiful home. (id:41954)
Open House
This property has open houses!
Starts at:
1:00 pm
Ends at:
3:00 pm
Property Details
|
MLS® Number
|
W12439846 |
|
Property Type
|
Single Family |
|
Community Name
|
Sandringham-Wellington |
|
Equipment Type
|
Water Heater |
|
Parking Space Total
|
6 |
|
Rental Equipment Type
|
Water Heater |
|
Structure
|
Patio(s) |
Building
|
Bathroom Total
|
3 |
|
Bedrooms Above Ground
|
4 |
|
Bedrooms Total
|
4 |
|
Amenities
|
Fireplace(s) |
|
Appliances
|
Garage Door Opener Remote(s), Central Vacuum, Dryer, Garage Door Opener, Microwave, Stove, Washer, Water Purifier, Window Coverings, Refrigerator |
|
Basement Development
|
Unfinished |
|
Basement Type
|
N/a (unfinished) |
|
Construction Style Attachment
|
Detached |
|
Cooling Type
|
Central Air Conditioning |
|
Exterior Finish
|
Brick |
|
Fireplace Present
|
Yes |
|
Fireplace Total
|
2 |
|
Flooring Type
|
Ceramic, Parquet |
|
Foundation Type
|
Concrete |
|
Half Bath Total
|
1 |
|
Heating Fuel
|
Natural Gas |
|
Heating Type
|
Forced Air |
|
Stories Total
|
2 |
|
Size Interior
|
3000 - 3500 Sqft |
|
Type
|
House |
|
Utility Water
|
Municipal Water |
Parking
Land
|
Acreage
|
No |
|
Landscape Features
|
Landscaped |
|
Sewer
|
Sanitary Sewer |
|
Size Depth
|
119 Ft ,1 In |
|
Size Frontage
|
41 Ft ,3 In |
|
Size Irregular
|
41.3 X 119.1 Ft |
|
Size Total Text
|
41.3 X 119.1 Ft |
Rooms
| Level |
Type |
Length |
Width |
Dimensions |
|
Second Level |
Bedroom 3 |
4.19 m |
3.38 m |
4.19 m x 3.38 m |
|
Second Level |
Bedroom 4 |
4.03 m |
3.21 m |
4.03 m x 3.21 m |
|
Second Level |
Family Room |
5.54 m |
4.01 m |
5.54 m x 4.01 m |
|
Second Level |
Primary Bedroom |
5.93 m |
5.75 m |
5.93 m x 5.75 m |
|
Second Level |
Bedroom 2 |
3.38 m |
2.93 m |
3.38 m x 2.93 m |
|
Main Level |
Kitchen |
4.52 m |
3.62 m |
4.52 m x 3.62 m |
|
Main Level |
Eating Area |
4.83 m |
2.46 m |
4.83 m x 2.46 m |
|
Main Level |
Dining Room |
4.18 m |
3.52 m |
4.18 m x 3.52 m |
|
Main Level |
Living Room |
3.34 m |
3.21 m |
3.34 m x 3.21 m |
|
Main Level |
Family Room |
6.04 m |
3.21 m |
6.04 m x 3.21 m |
|
Main Level |
Office |
3.21 m |
2.83 m |
3.21 m x 2.83 m |
|
Main Level |
Laundry Room |
3.55 m |
1.87 m |
3.55 m x 1.87 m |
https://www.realtor.ca/real-estate/28941108/7-larkmead-place-brampton-sandringham-wellington-sandringham-wellington
