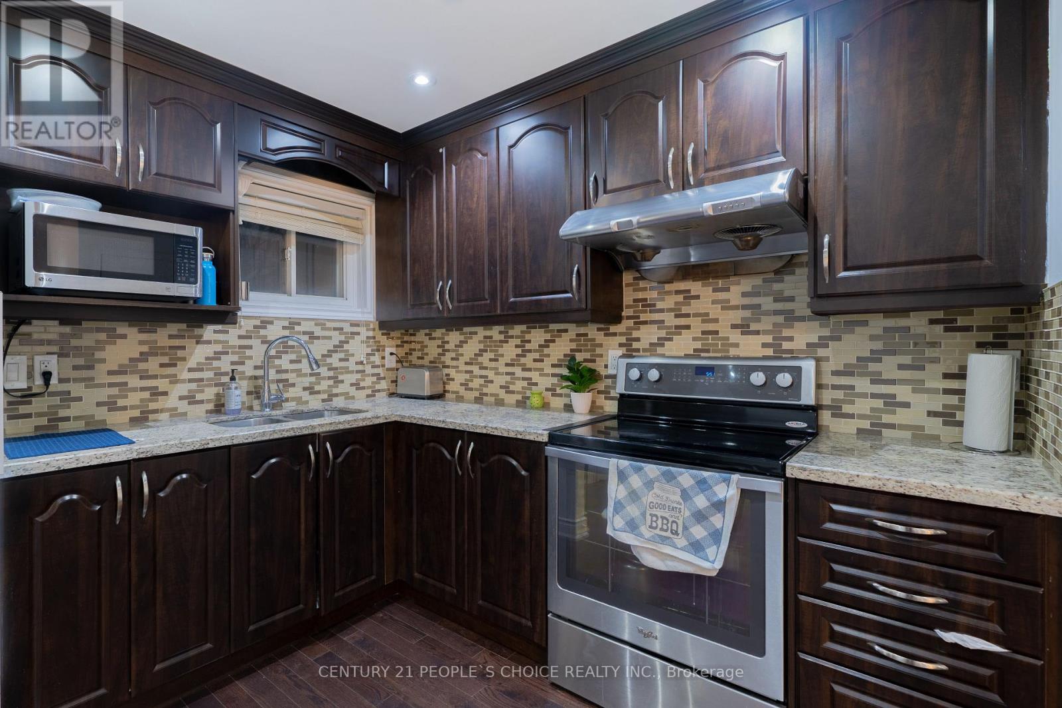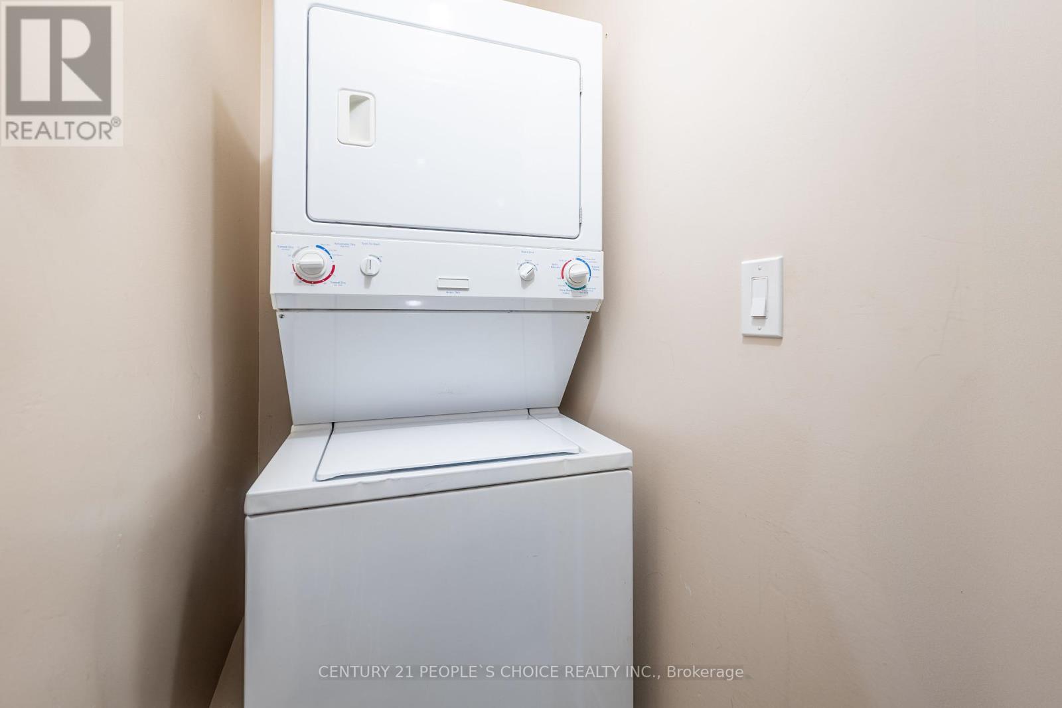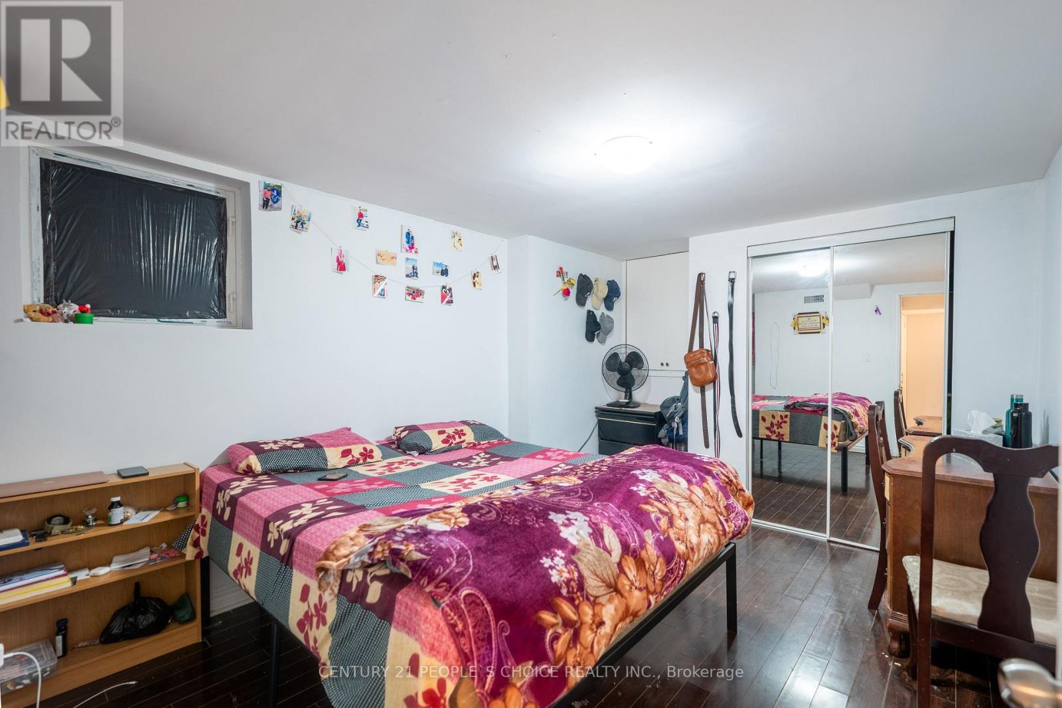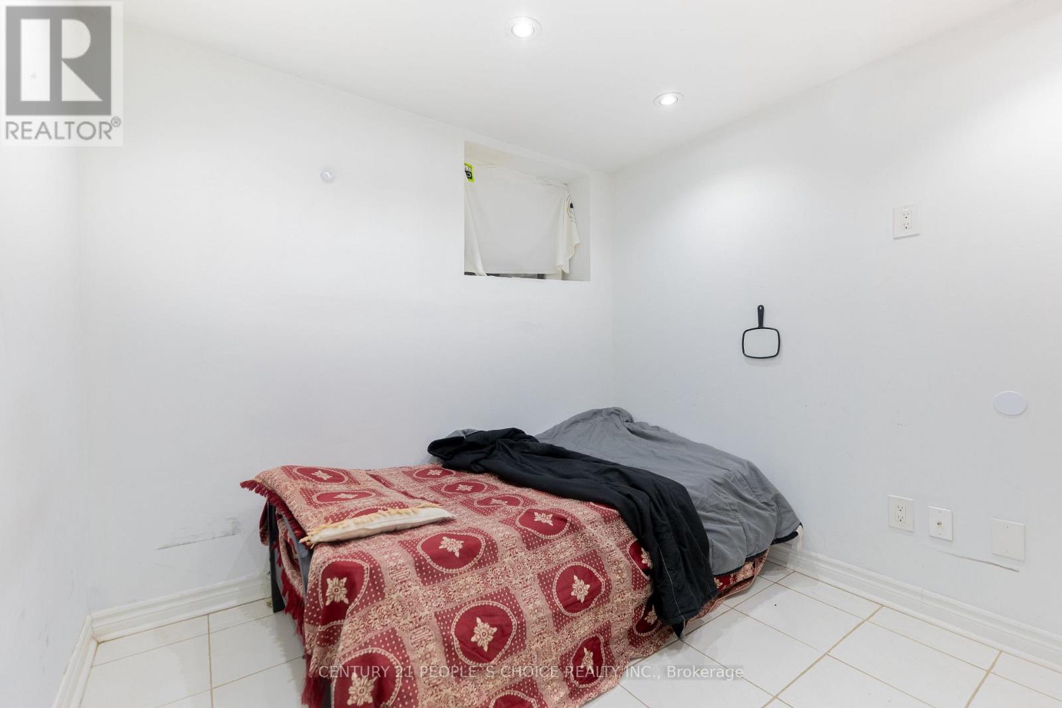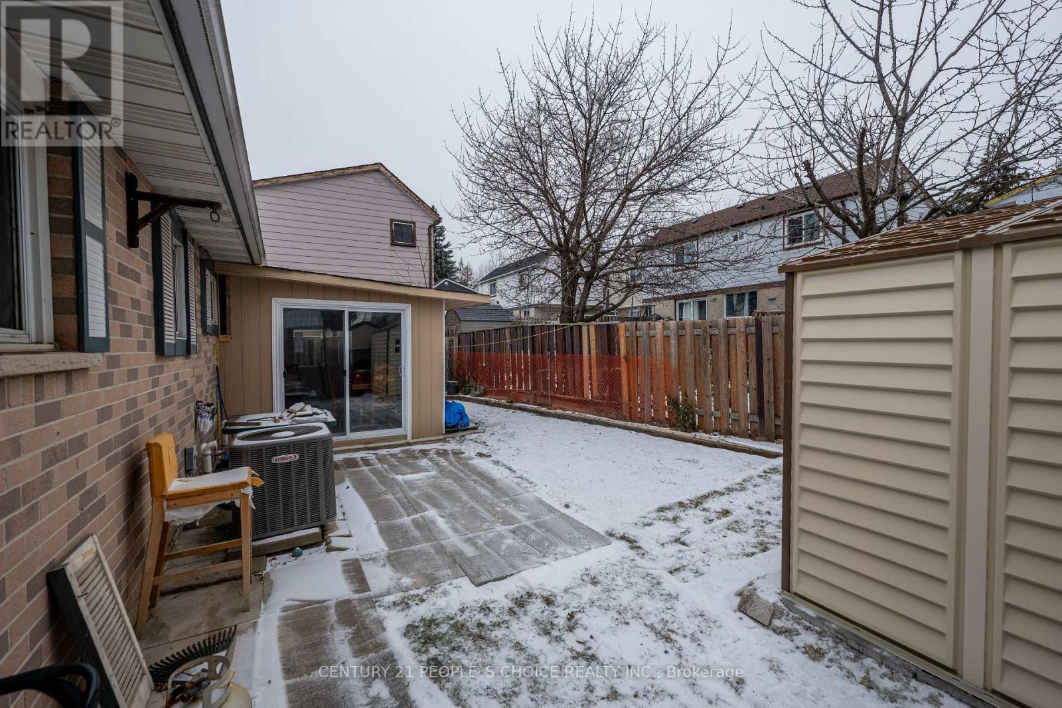5 Bedroom
2 Bathroom
Bungalow
Central Air Conditioning
Forced Air
$855,000
Gorgeous and well maintained 2+3 Bedroom Detached Bungalow Home in the Desired Area. Quiet Neighborhood Full Tranquility.Close To Bramalea City Centre , Toronto Metropolitan University Future Campus , Schools & Park. 5 Parking Spaces.2 min walk to Hannover Public School. New Shed storage in the backyard with lots of storage space. The bunglow is well maintained and equipped with aminities.Kichen is with granite counter tops.Installed new roofs in 2022 and with hardwood floor.Can add second level if you want to in future.[ All house is renovated by previous seller in 2021] All offers are welcome..Don't miss the opportunity!!!!! (id:41954)
Property Details
|
MLS® Number
|
W11964449 |
|
Property Type
|
Single Family |
|
Community Name
|
Central Park |
|
Amenities Near By
|
Park, Public Transit, Schools |
|
Community Features
|
Community Centre |
|
Parking Space Total
|
5 |
Building
|
Bathroom Total
|
2 |
|
Bedrooms Above Ground
|
2 |
|
Bedrooms Below Ground
|
3 |
|
Bedrooms Total
|
5 |
|
Architectural Style
|
Bungalow |
|
Basement Development
|
Finished |
|
Basement Type
|
N/a (finished) |
|
Construction Style Attachment
|
Detached |
|
Cooling Type
|
Central Air Conditioning |
|
Exterior Finish
|
Brick |
|
Flooring Type
|
Wood |
|
Heating Fuel
|
Natural Gas |
|
Heating Type
|
Forced Air |
|
Stories Total
|
1 |
|
Type
|
House |
|
Utility Water
|
Municipal Water |
Land
|
Acreage
|
No |
|
Land Amenities
|
Park, Public Transit, Schools |
|
Sewer
|
Sanitary Sewer |
|
Size Depth
|
69 Ft |
|
Size Frontage
|
45 Ft |
|
Size Irregular
|
45 X 69 Ft |
|
Size Total Text
|
45 X 69 Ft|under 1/2 Acre |
|
Zoning Description
|
Single Family Residence |
Rooms
| Level |
Type |
Length |
Width |
Dimensions |
|
Basement |
Bedroom |
2.9 m |
2.6 m |
2.9 m x 2.6 m |
|
Basement |
Recreational, Games Room |
6.7 m |
6 m |
6.7 m x 6 m |
|
Main Level |
Living Room |
4.7 m |
3 m |
4.7 m x 3 m |
|
Main Level |
Dining Room |
2.9 m |
2.7 m |
2.9 m x 2.7 m |
|
Main Level |
Kitchen |
2.8 m |
2.1 m |
2.8 m x 2.1 m |
|
Main Level |
Bedroom |
3.2 m |
2.5 m |
3.2 m x 2.5 m |
|
Main Level |
Bedroom |
4 m |
3.1 m |
4 m x 3.1 m |
|
Ground Level |
Other |
3.04 m |
3.5 m |
3.04 m x 3.5 m |
|
Ground Level |
Other |
3.2 m |
2.43 m |
3.2 m x 2.43 m |
Utilities
|
Cable
|
Available |
|
Sewer
|
Installed |
https://www.realtor.ca/real-estate/27895925/7-hillbank-trail-brampton-central-park-central-park




