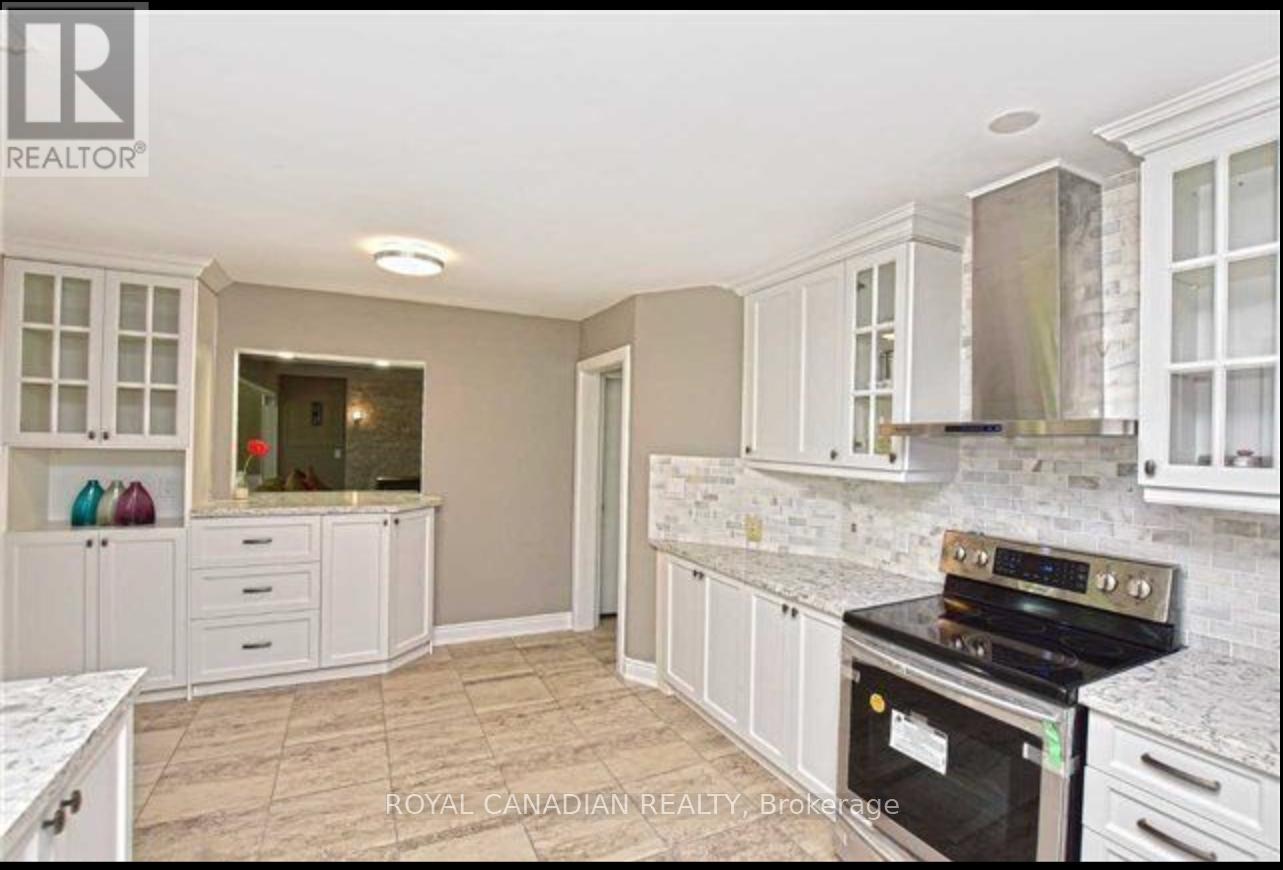4 Bedroom
3 Bathroom
1500 - 2000 sqft
Central Air Conditioning
Hot Water Radiator Heat
$889,900
Welcome to 7 Highland Avenue, a beautifully maintained 4-bedroom, 3-bathroom bungalow nestled in one of Pelham's most peaceful and sought-after neighborhoods in the Niagara Region. This spacious property sits on a generous corner lot, offering incredible outdoor space, privacy, and curb appeal. Step inside to a warm and inviting upper floor featuring an oversized living room, 4 bedrooms, 2 full bathrooms, and an open-concept living and dining area filled with natural light. The functional kitchen layout is ideal for growing families or anyone who loves to entertain. The fully finished basement adds significant value, boasting a large recreation room, a cozy fireplace, wet bar, play area, and an additional full bathroom perfect for movie nights, hosting guests, or creating your own entertainment haven. Outside, enjoy the lush green space and oversized yard ideal for summer BBQs, kids, pets, or future expansion. With its corner-lot location, you will appreciate the added sense of space and privacy. (id:41954)
Property Details
|
MLS® Number
|
X12162227 |
|
Property Type
|
Single Family |
|
Community Name
|
662 - Fonthill |
|
Parking Space Total
|
9 |
Building
|
Bathroom Total
|
3 |
|
Bedrooms Above Ground
|
4 |
|
Bedrooms Total
|
4 |
|
Appliances
|
Water Heater, Dryer, Washer |
|
Basement Development
|
Finished |
|
Basement Type
|
N/a (finished) |
|
Construction Style Attachment
|
Detached |
|
Cooling Type
|
Central Air Conditioning |
|
Exterior Finish
|
Brick, Vinyl Siding |
|
Flooring Type
|
Hardwood, Porcelain Tile, Vinyl |
|
Foundation Type
|
Block |
|
Heating Fuel
|
Propane |
|
Heating Type
|
Hot Water Radiator Heat |
|
Stories Total
|
2 |
|
Size Interior
|
1500 - 2000 Sqft |
|
Type
|
House |
|
Utility Water
|
Municipal Water |
Parking
Land
|
Acreage
|
No |
|
Sewer
|
Sanitary Sewer |
|
Size Depth
|
139 Ft ,10 In |
|
Size Frontage
|
99 Ft ,3 In |
|
Size Irregular
|
99.3 X 139.9 Ft |
|
Size Total Text
|
99.3 X 139.9 Ft |
Rooms
| Level |
Type |
Length |
Width |
Dimensions |
|
Second Level |
Bedroom 3 |
3.9 m |
4 m |
3.9 m x 4 m |
|
Second Level |
Bedroom 4 |
3.99 m |
4 m |
3.99 m x 4 m |
|
Second Level |
Library |
5 m |
1.829 m |
5 m x 1.829 m |
|
Basement |
Recreational, Games Room |
6.09 m |
3.179 m |
6.09 m x 3.179 m |
|
Basement |
Playroom |
6.09 m |
3.179 m |
6.09 m x 3.179 m |
|
Main Level |
Living Room |
6.069 m |
7.31 m |
6.069 m x 7.31 m |
|
Main Level |
Kitchen |
3.04 m |
4.57 m |
3.04 m x 4.57 m |
|
Main Level |
Laundry Room |
3.04 m |
1.49 m |
3.04 m x 1.49 m |
|
Main Level |
Bedroom |
3.9 m |
4 m |
3.9 m x 4 m |
|
Main Level |
Bedroom 2 |
3.9 m |
3.35 m |
3.9 m x 3.35 m |
https://www.realtor.ca/real-estate/28343596/7-highland-avenue-pelham-fonthill-662-fonthill







