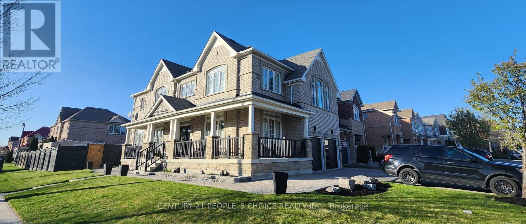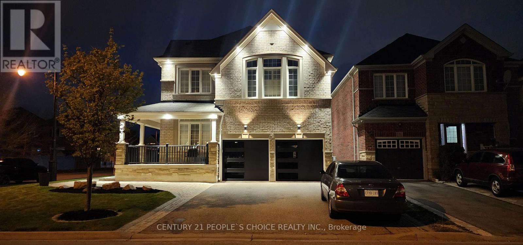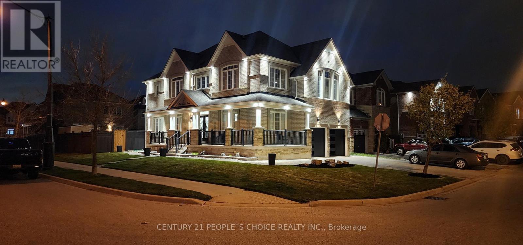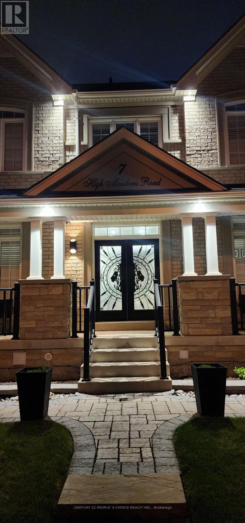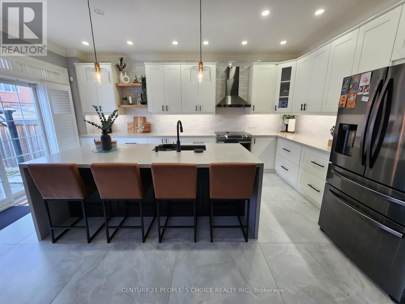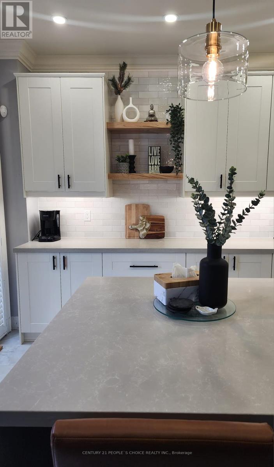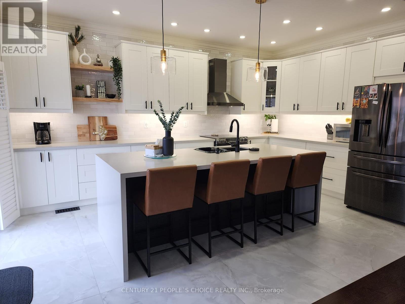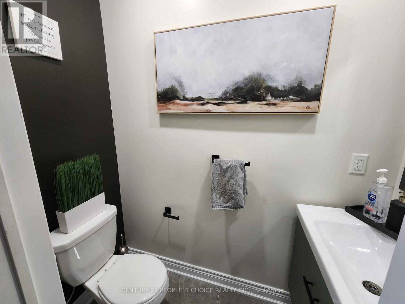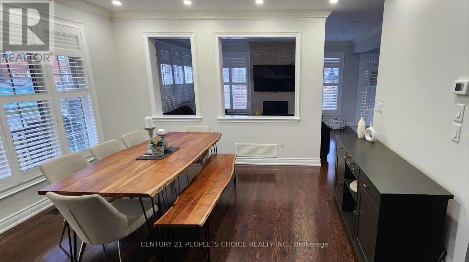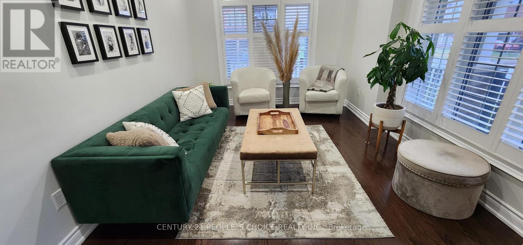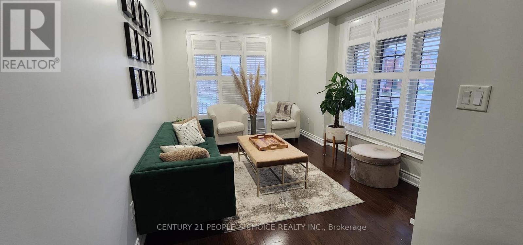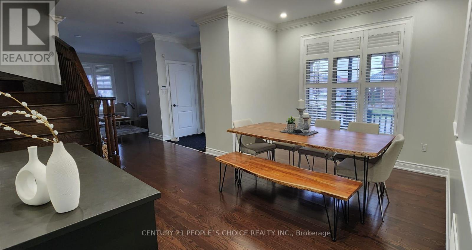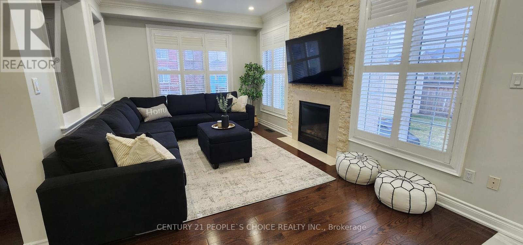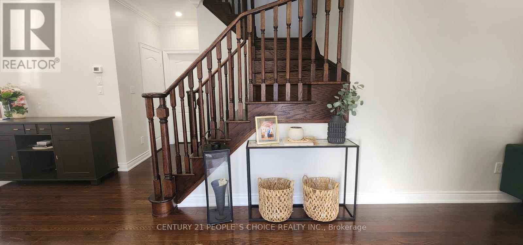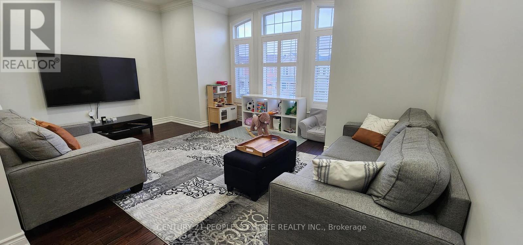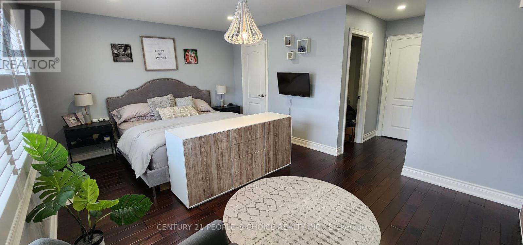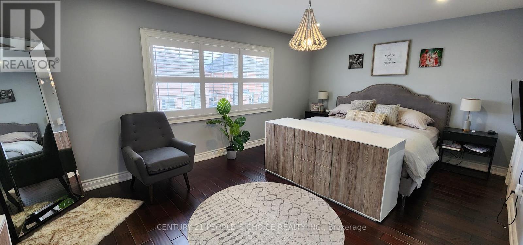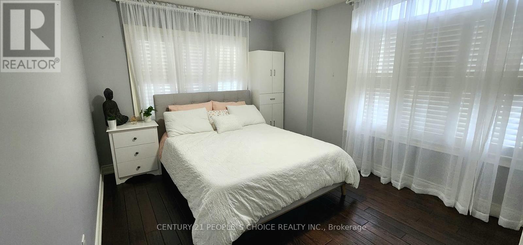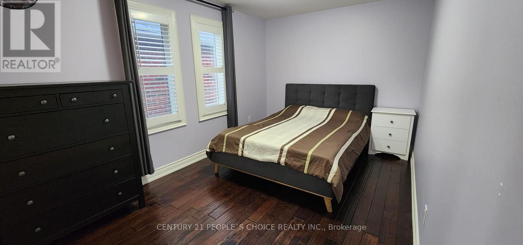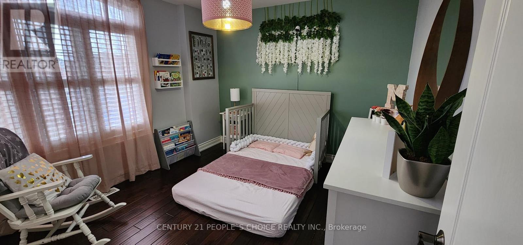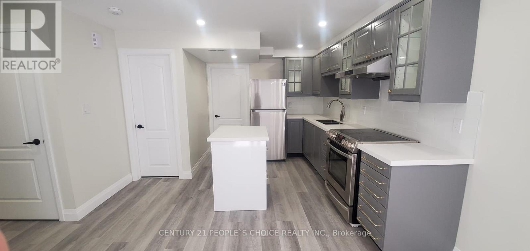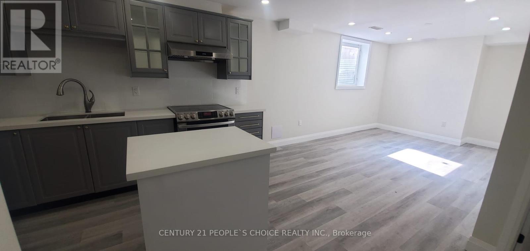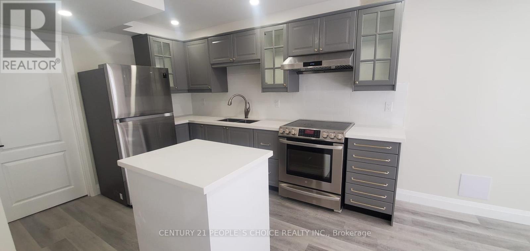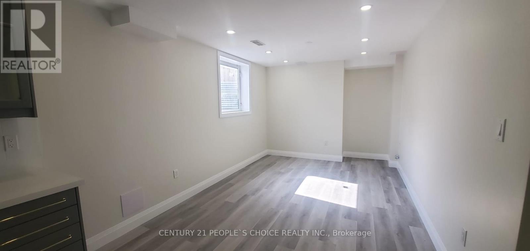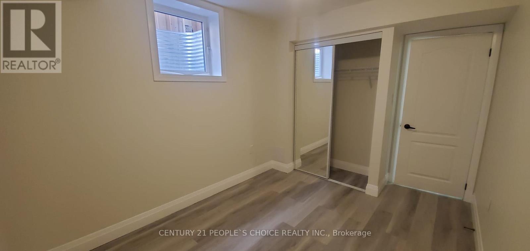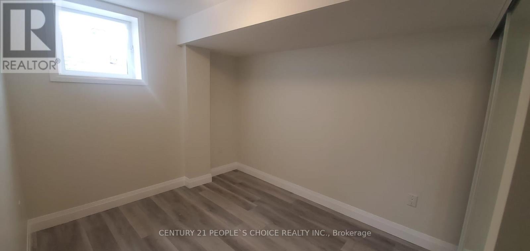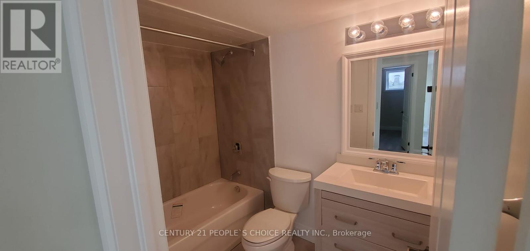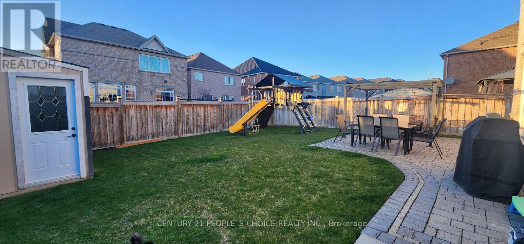7 Bedroom
6 Bathroom
Fireplace
Central Air Conditioning
Forced Air
$1,729,900
Stunning Luxury Home on Large Premium Corner Lot in Prestigious Castlemore Area of Brampton!! Apprx 2900 sqft, 4+3 Bdrms Home with 6 Wshrms, Legal Basement & Gorgeous Features: Spacious Bdrms, Beautiful Custom Kitchen with Centre Island, Large Breakfast Area, Double Door Entry, 9' Ceiling, Underground Lawn Sprinklers, New CAC, Custom Garden Shed, Large Family Room with Gas Fireplace on Main Floor, Hardwood Floor thru - out, Oak Stairs, California Shutters, Lots of Pot Lights, Spacious Family Room on 2nd Floor, Crown Mouldings, Covered Front Porch, Nice Landscaping with Stone/Interlocking Patio/Walkway. Huge Backyard with Painted Fence. Legal Basement has 3 Bdrms, Living Room, Kitchen, 1 Full Wshrm & Powder Room, Extra Large Cold Cellar in the Bsmt. Very Convenient Location in Quiet Neighbourhood near the Border of Brampton & Vaughan, just Steps to Schools, Park, Plaza, Library, Community Centre, All Major Highways & All Other Ammenities. Show to Your Pickiest Clients, they won't be Disappointed!! Don't Miss it!! **** EXTRAS **** 2 Fridges, 2 Stoves, Dishwasher, 2 Washers, 2 Dryers, CAC, all ELF's, California Shutters, Garage Door Opener with 2 Keypads & 2 Remotes, BBQ Hook-Up in the Backyard, EVC Wiring Ready. Separate Laundry for Bsmt & many other upgrades. (id:41954)
Property Details
|
MLS® Number
|
W8273430 |
|
Property Type
|
Single Family |
|
Community Name
|
Bram East |
|
Amenities Near By
|
Park, Public Transit, Schools |
|
Community Features
|
Community Centre |
|
Parking Space Total
|
6 |
Building
|
Bathroom Total
|
6 |
|
Bedrooms Above Ground
|
4 |
|
Bedrooms Below Ground
|
3 |
|
Bedrooms Total
|
7 |
|
Basement Development
|
Finished |
|
Basement Features
|
Separate Entrance |
|
Basement Type
|
N/a (finished) |
|
Construction Style Attachment
|
Detached |
|
Cooling Type
|
Central Air Conditioning |
|
Exterior Finish
|
Brick, Stone |
|
Fireplace Present
|
Yes |
|
Heating Fuel
|
Natural Gas |
|
Heating Type
|
Forced Air |
|
Stories Total
|
2 |
|
Type
|
House |
Parking
Land
|
Acreage
|
No |
|
Land Amenities
|
Park, Public Transit, Schools |
|
Size Irregular
|
47.08 X 114.82 Ft ; Large Premium Corner Lot |
|
Size Total Text
|
47.08 X 114.82 Ft ; Large Premium Corner Lot |
Rooms
| Level |
Type |
Length |
Width |
Dimensions |
|
Second Level |
Family Room |
5.57 m |
5.03 m |
5.57 m x 5.03 m |
|
Second Level |
Primary Bedroom |
5.64 m |
3.81 m |
5.64 m x 3.81 m |
|
Second Level |
Bedroom 2 |
4.3 m |
3.05 m |
4.3 m x 3.05 m |
|
Second Level |
Bedroom 3 |
3.73 m |
3.36 m |
3.73 m x 3.36 m |
|
Second Level |
Bedroom 4 |
3.43 m |
3.36 m |
3.43 m x 3.36 m |
|
Basement |
Living Room |
4.58 m |
3.67 m |
4.58 m x 3.67 m |
|
Basement |
Bedroom |
3.36 m |
3.05 m |
3.36 m x 3.05 m |
|
Main Level |
Living Room |
4.35 m |
3.36 m |
4.35 m x 3.36 m |
|
Main Level |
Dining Room |
4.35 m |
3.36 m |
4.35 m x 3.36 m |
|
Main Level |
Family Room |
5.26 m |
3.45 m |
5.26 m x 3.45 m |
|
Main Level |
Kitchen |
4.66 m |
3.05 m |
4.66 m x 3.05 m |
|
Main Level |
Eating Area |
3.82 m |
2.75 m |
3.82 m x 2.75 m |
Utilities
|
Natural Gas
|
Available |
|
Electricity
|
Available |
|
Cable
|
Available |
https://www.realtor.ca/real-estate/26806038/7-high-meadows-rd-brampton-bram-east
