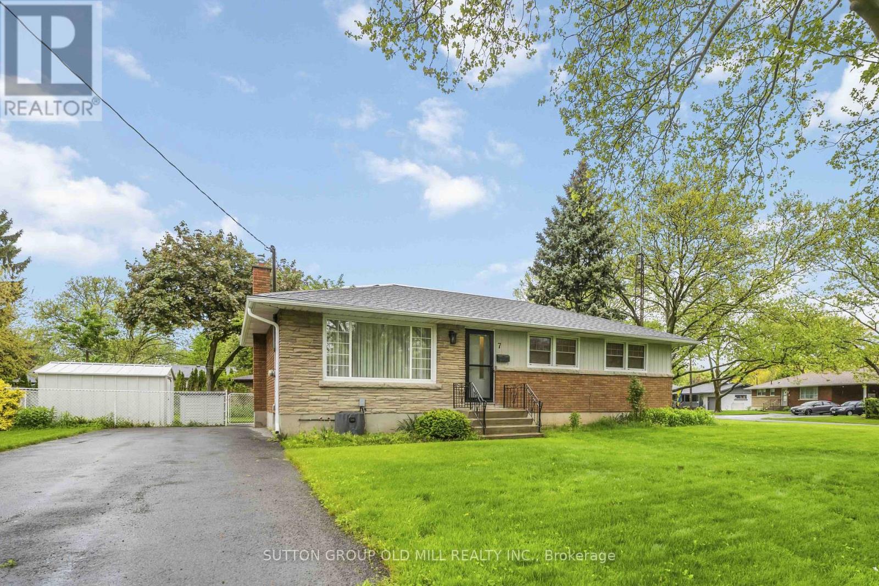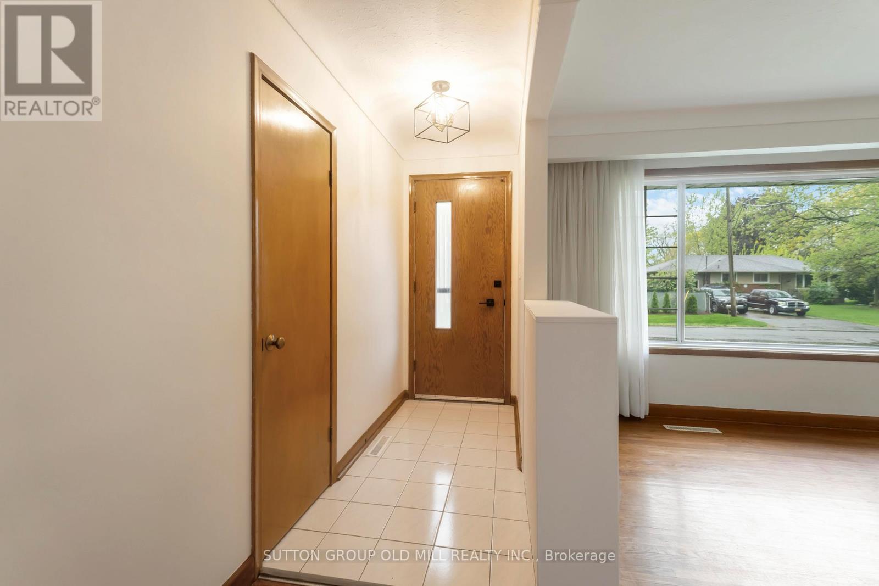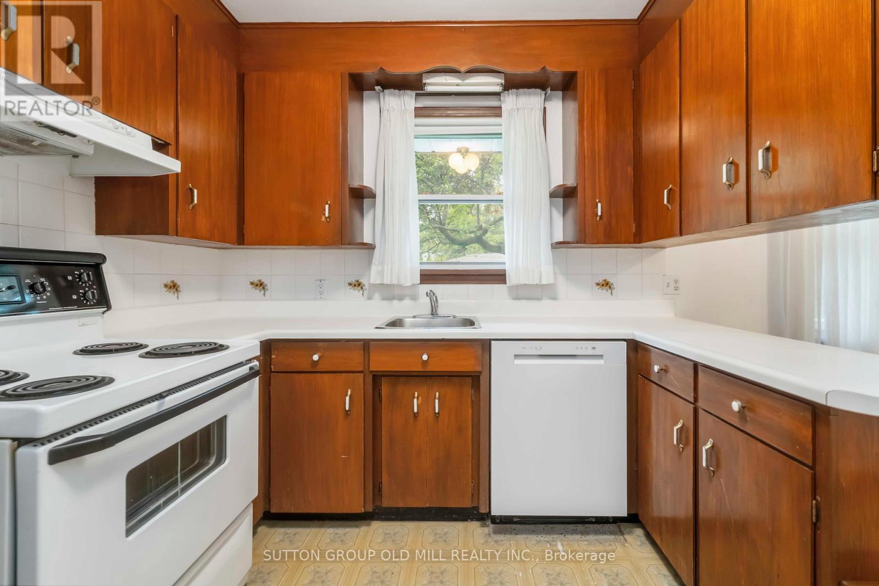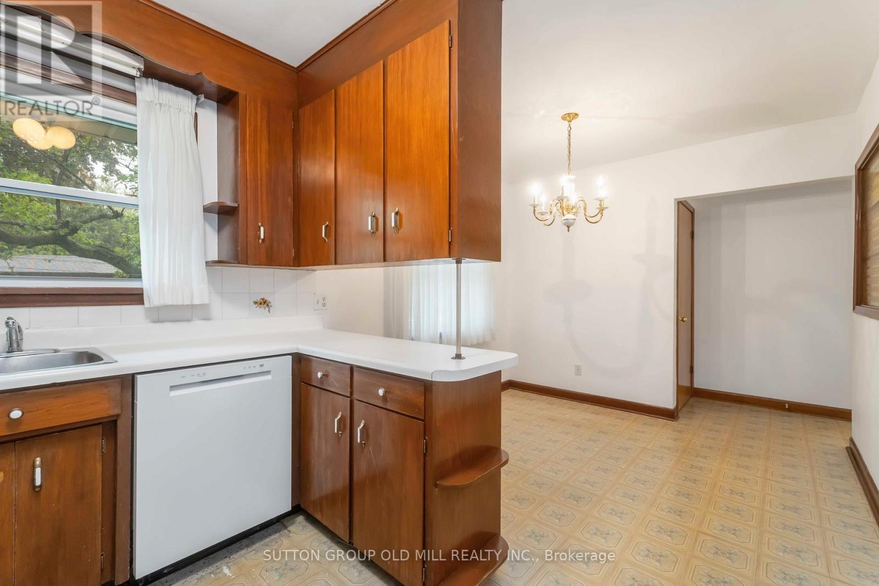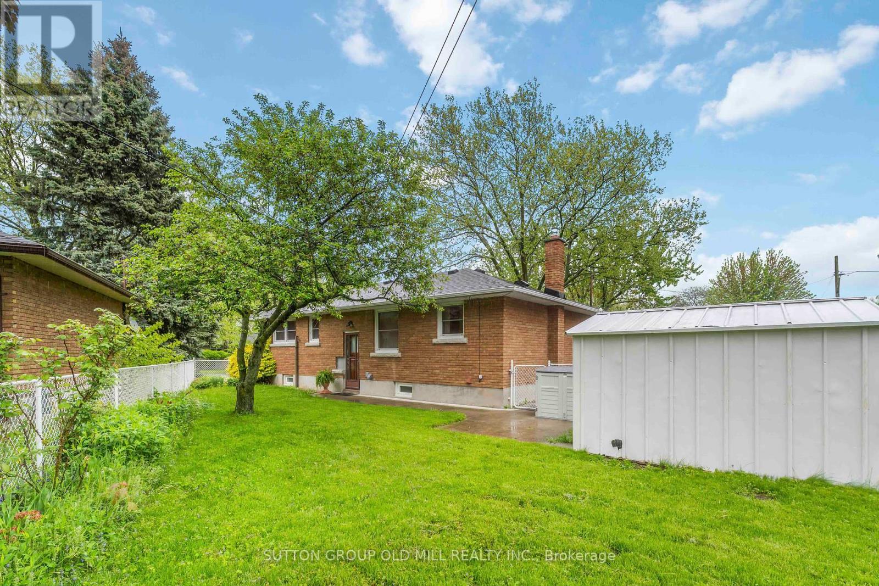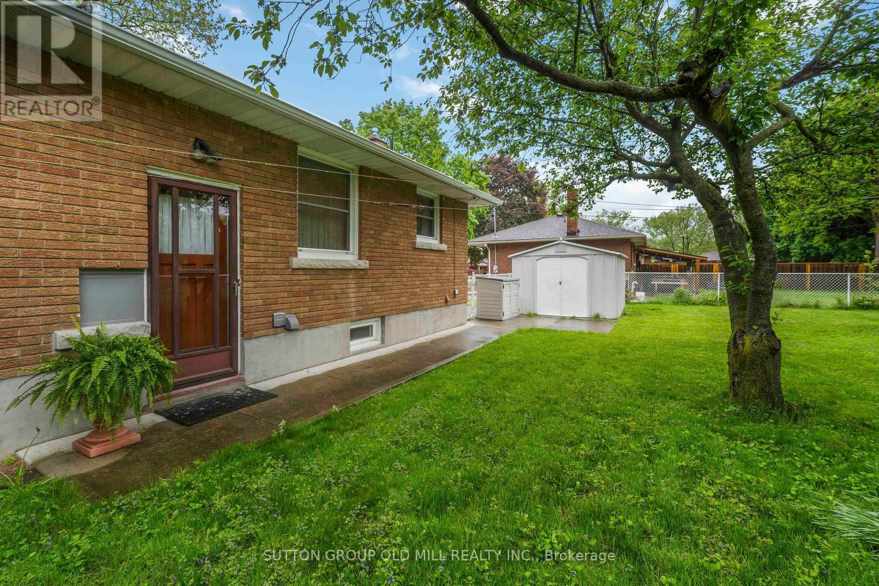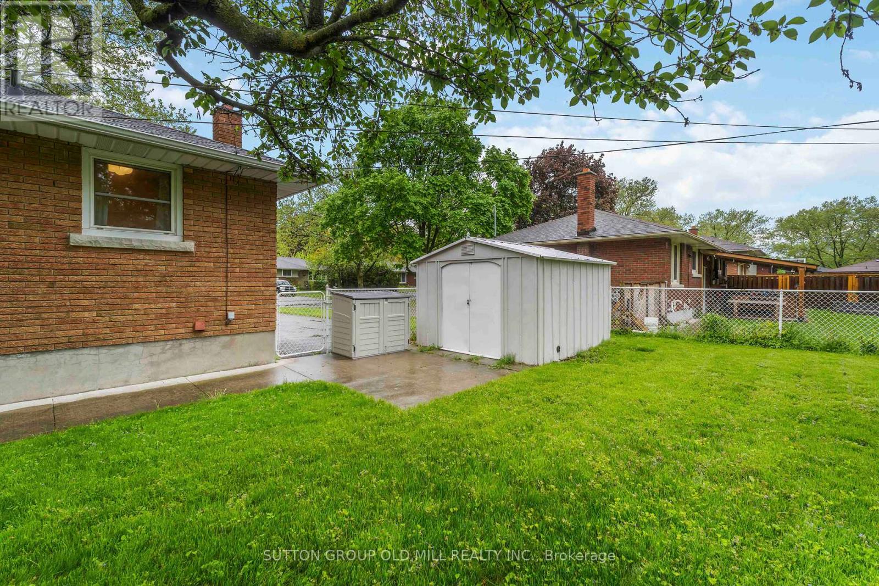4 Bedroom
1 Bathroom
700 - 1100 sqft
Bungalow
Central Air Conditioning
Forced Air
$599,000
Looking for a desirable neighbourhood? Heres an opportunity to own a 3-bedroom bungalow. set on a large corner lot in a sought-after quiet, family friendly neighbourhood in the citys north end. Walk the winding, tree-liined streets to excellent local schools, bus route just minutes away, convenient access to amenities which include a variety of shops, malls and plazas, downtown, hospital, restaurants, QEW & 406 highways, numerous parks and recreational facilities. On the weekends, enjoy the easy access to the many wineries, picturesque towns and scenic drives. Ideal as a first home for a young family, retirees, downsizers or investors looking for an opportunity to customize to suit ones needs. It also lends itself as an alternative to condo living without the limitations. The more recent upgrades and features include roof re-shingled (2019) ,Gas furnace(2019) , eves and gutter guards, central air conditioner, basement floor drains and increased water service (2023), LG dishwasher (2024), Storm door (2024), window blinds and electric light fixtures. Fenced backyard and back door entrance to lower level for in-law potential. Opportuniity is knocking. This could be your new home. (id:41954)
Property Details
|
MLS® Number
|
X12178969 |
|
Property Type
|
Single Family |
|
Community Name
|
441 - Bunting/Linwell |
|
Amenities Near By
|
Hospital, Park, Place Of Worship, Public Transit, Schools |
|
Features
|
Flat Site, Carpet Free |
|
Parking Space Total
|
3 |
|
Structure
|
Shed |
Building
|
Bathroom Total
|
1 |
|
Bedrooms Above Ground
|
3 |
|
Bedrooms Below Ground
|
1 |
|
Bedrooms Total
|
4 |
|
Age
|
51 To 99 Years |
|
Appliances
|
Water Heater, Blinds, Dishwasher, Dryer, Freezer, Stove, Washer, Refrigerator |
|
Architectural Style
|
Bungalow |
|
Basement Features
|
Separate Entrance |
|
Basement Type
|
Full |
|
Construction Style Attachment
|
Detached |
|
Cooling Type
|
Central Air Conditioning |
|
Exterior Finish
|
Brick, Stone |
|
Fixture
|
Tv Antenna |
|
Flooring Type
|
Ceramic, Hardwood |
|
Foundation Type
|
Poured Concrete |
|
Heating Fuel
|
Natural Gas |
|
Heating Type
|
Forced Air |
|
Stories Total
|
1 |
|
Size Interior
|
700 - 1100 Sqft |
|
Type
|
House |
|
Utility Water
|
Municipal Water |
Parking
Land
|
Acreage
|
No |
|
Fence Type
|
Fenced Yard |
|
Land Amenities
|
Hospital, Park, Place Of Worship, Public Transit, Schools |
|
Sewer
|
Sanitary Sewer |
|
Size Depth
|
105 Ft |
|
Size Frontage
|
40 Ft ,10 In |
|
Size Irregular
|
40.9 X 105 Ft |
|
Size Total Text
|
40.9 X 105 Ft |
Rooms
| Level |
Type |
Length |
Width |
Dimensions |
|
Basement |
Laundry Room |
6.95 m |
3.5 m |
6.95 m x 3.5 m |
|
Basement |
Recreational, Games Room |
8.33 m |
3.35 m |
8.33 m x 3.35 m |
|
Basement |
Bedroom 4 |
2.93 m |
3.47 m |
2.93 m x 3.47 m |
|
Basement |
Other |
2.83 m |
3.35 m |
2.83 m x 3.35 m |
|
Main Level |
Foyer |
|
|
Measurements not available |
|
Main Level |
Living Room |
4.19 m |
4.21 m |
4.19 m x 4.21 m |
|
Main Level |
Kitchen |
2.73 m |
2.91 m |
2.73 m x 2.91 m |
|
Main Level |
Dining Room |
2.68 m |
2.91 m |
2.68 m x 2.91 m |
|
Main Level |
Primary Bedroom |
3.41 m |
3.17 m |
3.41 m x 3.17 m |
|
Main Level |
Bedroom 2 |
3.29 m |
3.03 m |
3.29 m x 3.03 m |
|
Main Level |
Bedroom 3 |
2.56 m |
3.03 m |
2.56 m x 3.03 m |
https://www.realtor.ca/real-estate/28379153/7-harper-street-st-catharines-buntinglinwell-441-buntinglinwell
