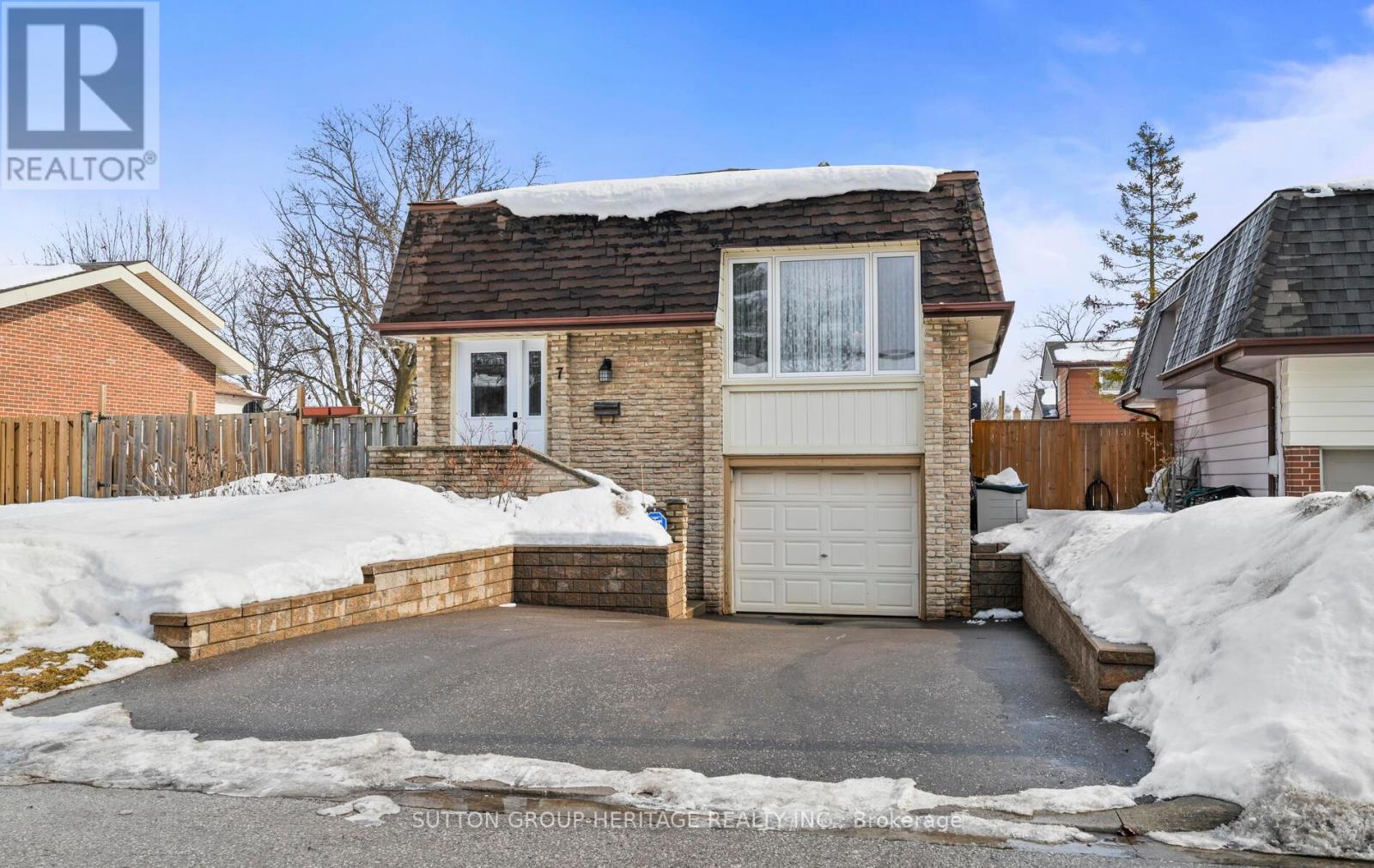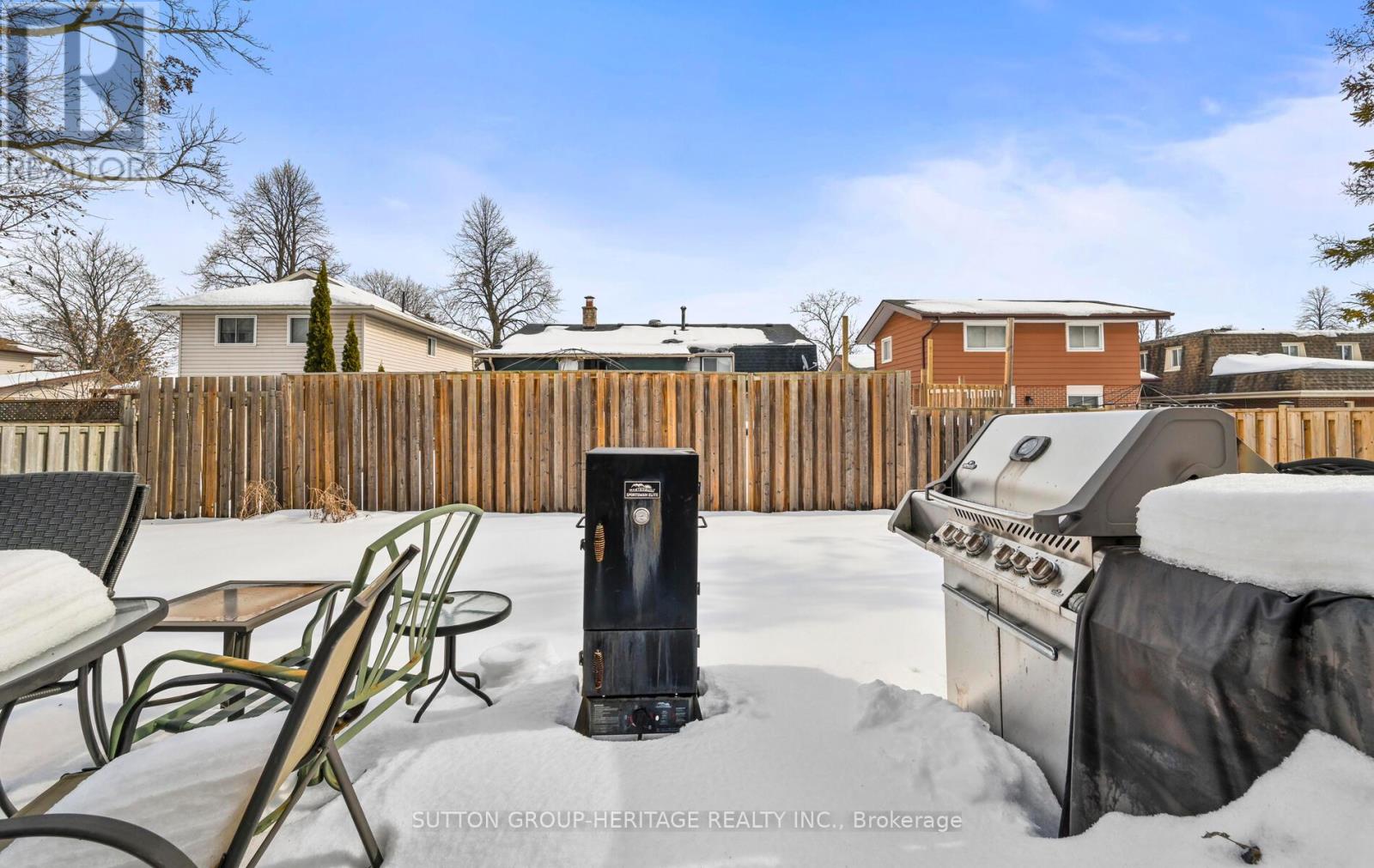3 Bedroom
2 Bathroom
Fireplace
Central Air Conditioning
Forced Air
Landscaped
$879,900
Welcome to 7 Harper Crt. Fantastic back split located in sought after West Lynde. Generous foyer with brand new entry door and double closet. Main floor eat in kitchen with large windows and built in storage. Living Dining room combination are open concept with large new window Upper level has updated bathroom, Primary bedroom overlooking backyard with two double closet and Second bedroom generously sized with double closet overlooking backyard. Lower level has family room and walk out to deck new patio door, third bedroom with hardwood floor and double closet. Basement has new windows, laundry and access to garage. This area is very walkable community with access to Central Park, Public and Catholic Elementary Schools, transit shopping and more. Easy Commute with quick drive to 401/412 an GO (id:41954)
Property Details
|
MLS® Number
|
E11989369 |
|
Property Type
|
Single Family |
|
Community Name
|
Lynde Creek |
|
Amenities Near By
|
Park, Public Transit, Schools |
|
Features
|
Flat Site |
|
Parking Space Total
|
4 |
Building
|
Bathroom Total
|
2 |
|
Bedrooms Above Ground
|
3 |
|
Bedrooms Total
|
3 |
|
Appliances
|
Blinds, Water Heater |
|
Basement Type
|
Full |
|
Construction Style Attachment
|
Detached |
|
Construction Style Split Level
|
Backsplit |
|
Cooling Type
|
Central Air Conditioning |
|
Exterior Finish
|
Brick, Shingles |
|
Fireplace Present
|
Yes |
|
Fireplace Total
|
1 |
|
Flooring Type
|
Ceramic, Laminate, Carpeted, Hardwood |
|
Foundation Type
|
Poured Concrete |
|
Heating Fuel
|
Natural Gas |
|
Heating Type
|
Forced Air |
|
Type
|
House |
|
Utility Water
|
Municipal Water |
Parking
Land
|
Acreage
|
No |
|
Fence Type
|
Fenced Yard |
|
Land Amenities
|
Park, Public Transit, Schools |
|
Landscape Features
|
Landscaped |
|
Sewer
|
Sanitary Sewer |
|
Size Depth
|
97 Ft |
|
Size Frontage
|
50 Ft |
|
Size Irregular
|
50 X 97 Ft |
|
Size Total Text
|
50 X 97 Ft |
Rooms
| Level |
Type |
Length |
Width |
Dimensions |
|
Basement |
Laundry Room |
5.78 m |
3.73 m |
5.78 m x 3.73 m |
|
Lower Level |
Bedroom 3 |
2.99 m |
3.38 m |
2.99 m x 3.38 m |
|
Lower Level |
Family Room |
5.03 m |
3.29 m |
5.03 m x 3.29 m |
|
Main Level |
Foyer |
1.68 m |
2.58 m |
1.68 m x 2.58 m |
|
Main Level |
Kitchen |
4.68 m |
2.27 m |
4.68 m x 2.27 m |
|
Main Level |
Living Room |
4.62 m |
4.21 m |
4.62 m x 4.21 m |
|
Main Level |
Dining Room |
3.47 m |
4.21 m |
3.47 m x 4.21 m |
|
Upper Level |
Primary Bedroom |
3.44 m |
4.38 m |
3.44 m x 4.38 m |
|
Upper Level |
Bedroom 2 |
2.19 m |
3.58 m |
2.19 m x 3.58 m |
https://www.realtor.ca/real-estate/27954794/7-harper-court-whitby-lynde-creek-lynde-creek






























