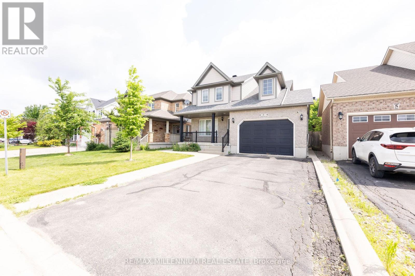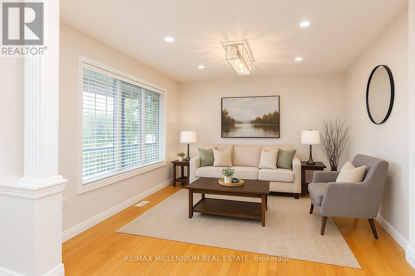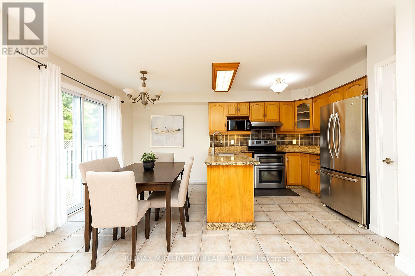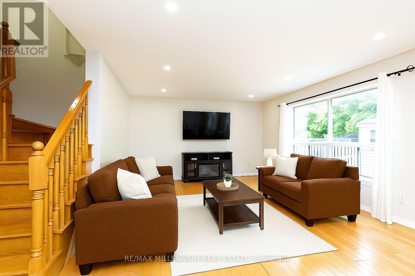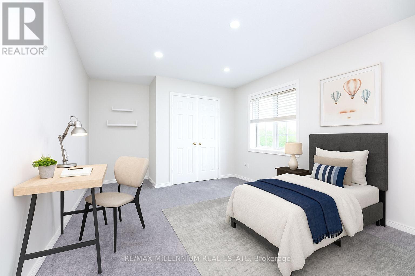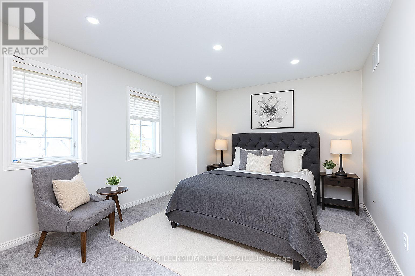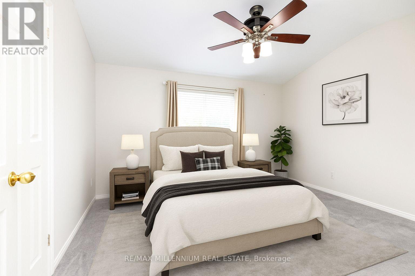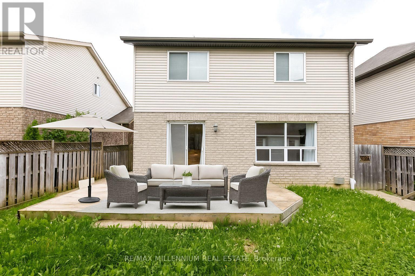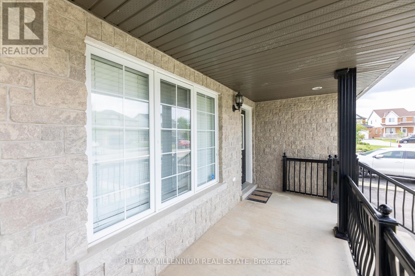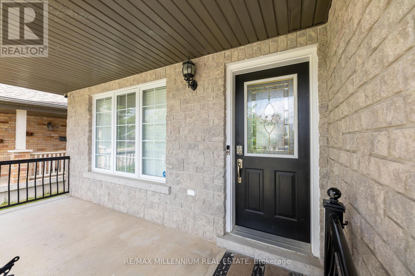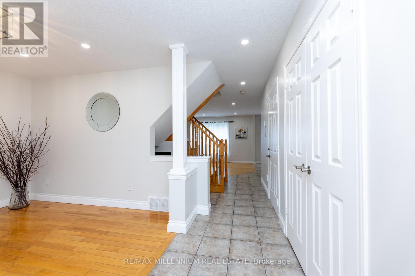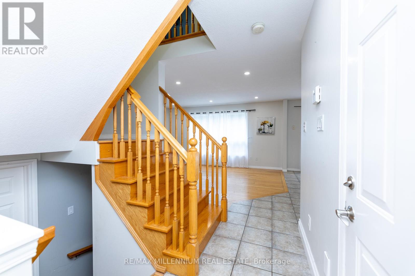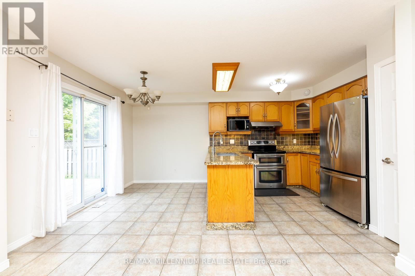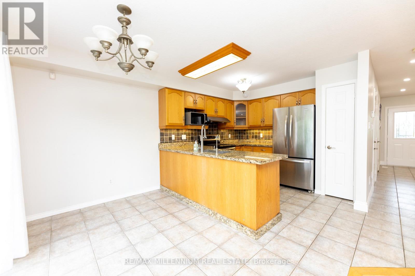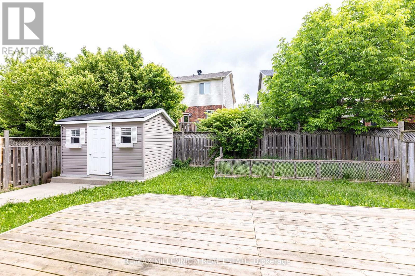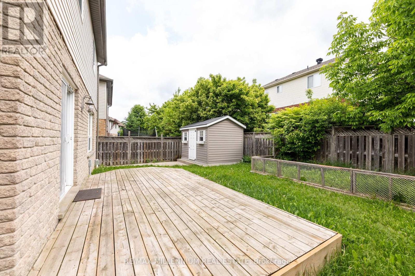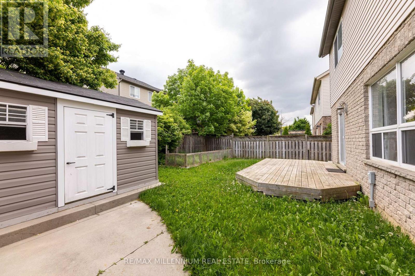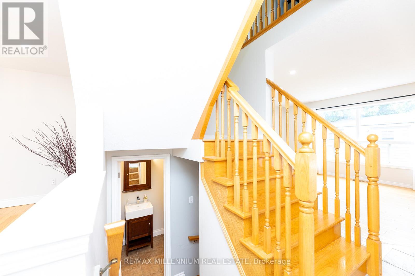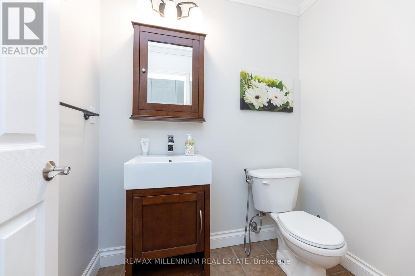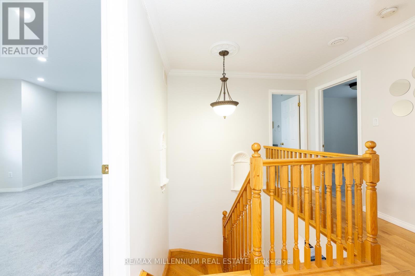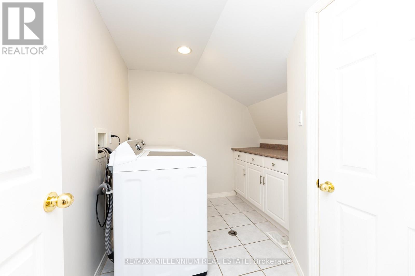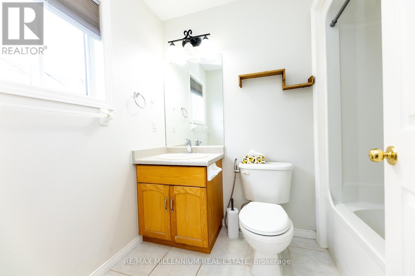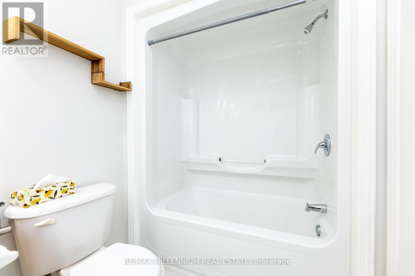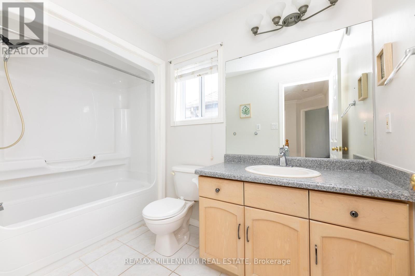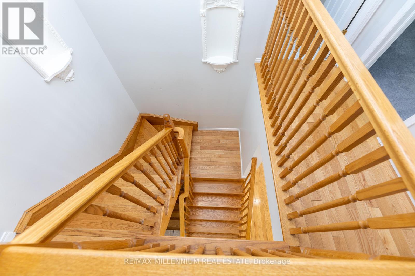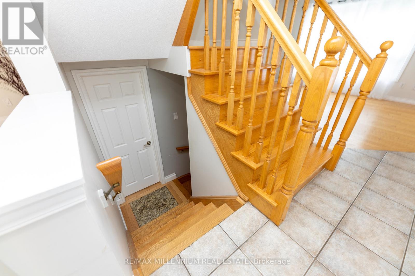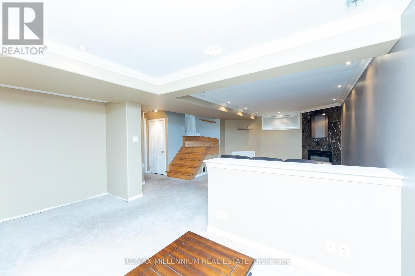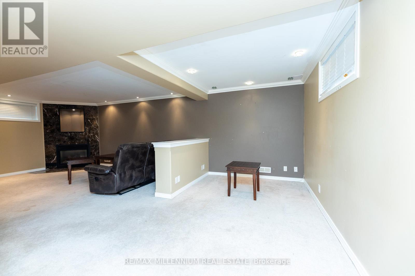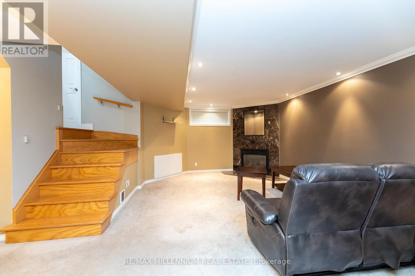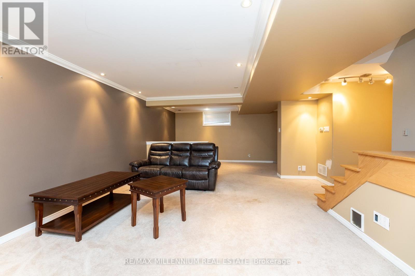7 Graham Crescent Orangeville, Ontario L9W 5J4
3 Bedroom
3 Bathroom
1500 - 2000 sqft
Fireplace
Central Air Conditioning
Forced Air
$899,000
Beautiful Detached home Located In A Highly Desired Neighbourhood! Steps to Island Public School, Plaza and Headwaters Health care. Open Concept Main Floor Living Area W/ Hardwood Floors & Pot Lights, Stainless Appliances, Granite Counters, Pantry & Walk-Out To Backyard. Oak Staircases Throughout. Primary Bedroom W/ 4-Piece Ensuite & Walk-In Closet, 2nd Floor Laundry Room W/ Extra Shelving & Storage. Gas Fireplace In Basement. No Sidewalk-Lots of parking (id:41954)
Property Details
| MLS® Number | W12217493 |
| Property Type | Single Family |
| Community Name | Orangeville |
| Parking Space Total | 5 |
Building
| Bathroom Total | 3 |
| Bedrooms Above Ground | 3 |
| Bedrooms Total | 3 |
| Appliances | Garage Door Opener Remote(s) |
| Basement Development | Finished |
| Basement Type | N/a (finished) |
| Construction Style Attachment | Detached |
| Cooling Type | Central Air Conditioning |
| Exterior Finish | Aluminum Siding, Brick |
| Fireplace Present | Yes |
| Flooring Type | Hardwood, Carpeted, Ceramic |
| Foundation Type | Concrete |
| Half Bath Total | 1 |
| Heating Fuel | Natural Gas |
| Heating Type | Forced Air |
| Stories Total | 2 |
| Size Interior | 1500 - 2000 Sqft |
| Type | House |
| Utility Water | Municipal Water |
Parking
| Attached Garage | |
| Garage |
Land
| Acreage | No |
| Sewer | Sanitary Sewer |
| Size Depth | 85 Ft ,4 In |
| Size Frontage | 40 Ft ,1 In |
| Size Irregular | 40.1 X 85.4 Ft |
| Size Total Text | 40.1 X 85.4 Ft |
Rooms
| Level | Type | Length | Width | Dimensions |
|---|---|---|---|---|
| Second Level | Primary Bedroom | 3.88 m | 3.35 m | 3.88 m x 3.35 m |
| Second Level | Bedroom 2 | 4.49 m | 3.7 m | 4.49 m x 3.7 m |
| Second Level | Bedroom 3 | 3.19 m | 2.94 m | 3.19 m x 2.94 m |
| Second Level | Laundry Room | 2.89 m | 2.26 m | 2.89 m x 2.26 m |
| Basement | Recreational, Games Room | 7.76 m | 5.76 m | 7.76 m x 5.76 m |
| Main Level | Living Room | 3.37 m | 3.04 m | 3.37 m x 3.04 m |
| Main Level | Kitchen | 4.2 m | 3.36 m | 4.2 m x 3.36 m |
| Main Level | Living Room | 4.71 m | 3.88 m | 4.71 m x 3.88 m |
https://www.realtor.ca/real-estate/28461893/7-graham-crescent-orangeville-orangeville
Interested?
Contact us for more information
