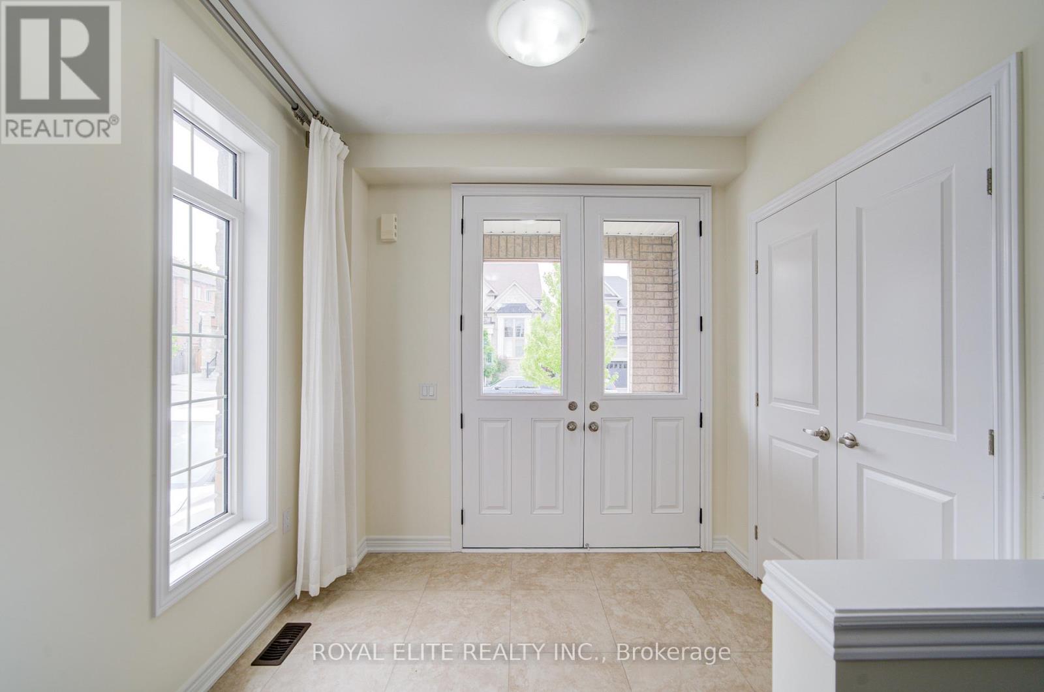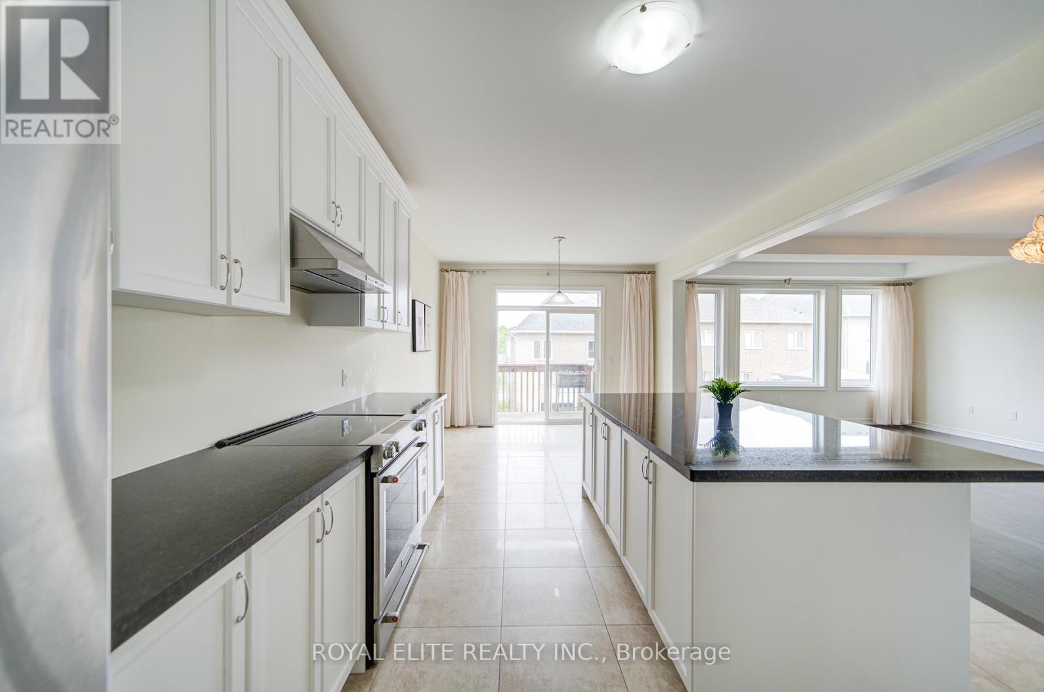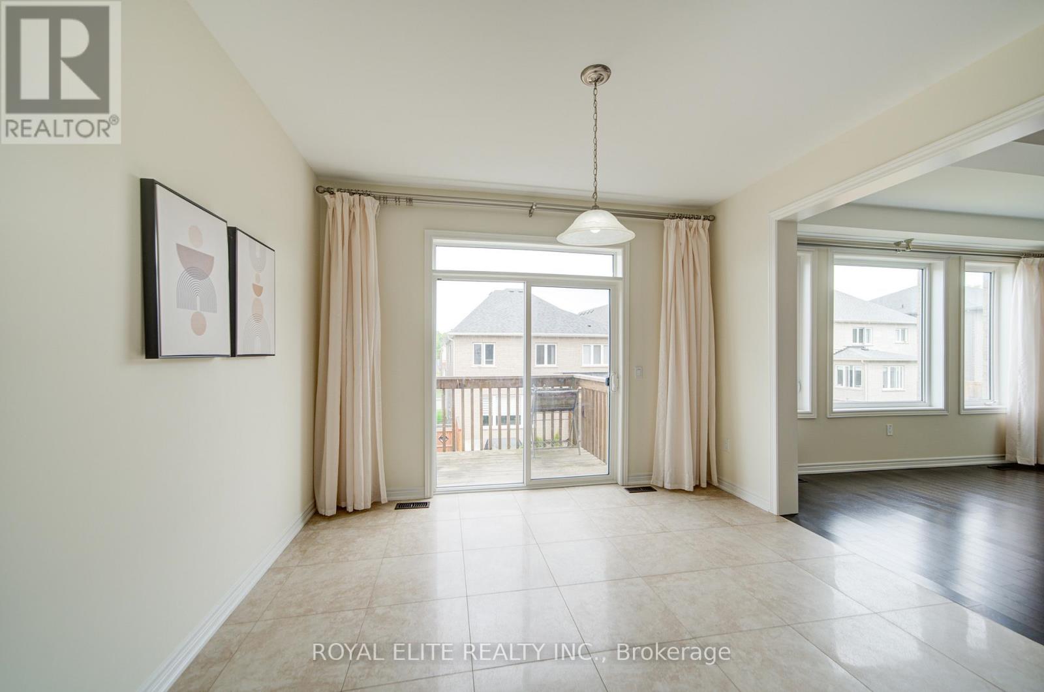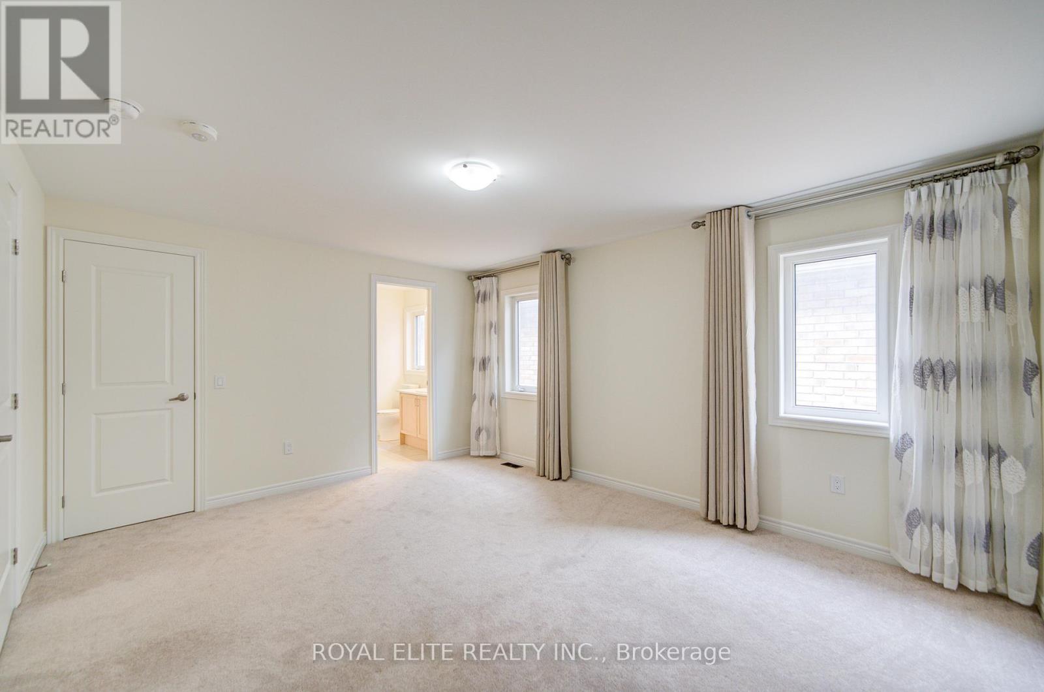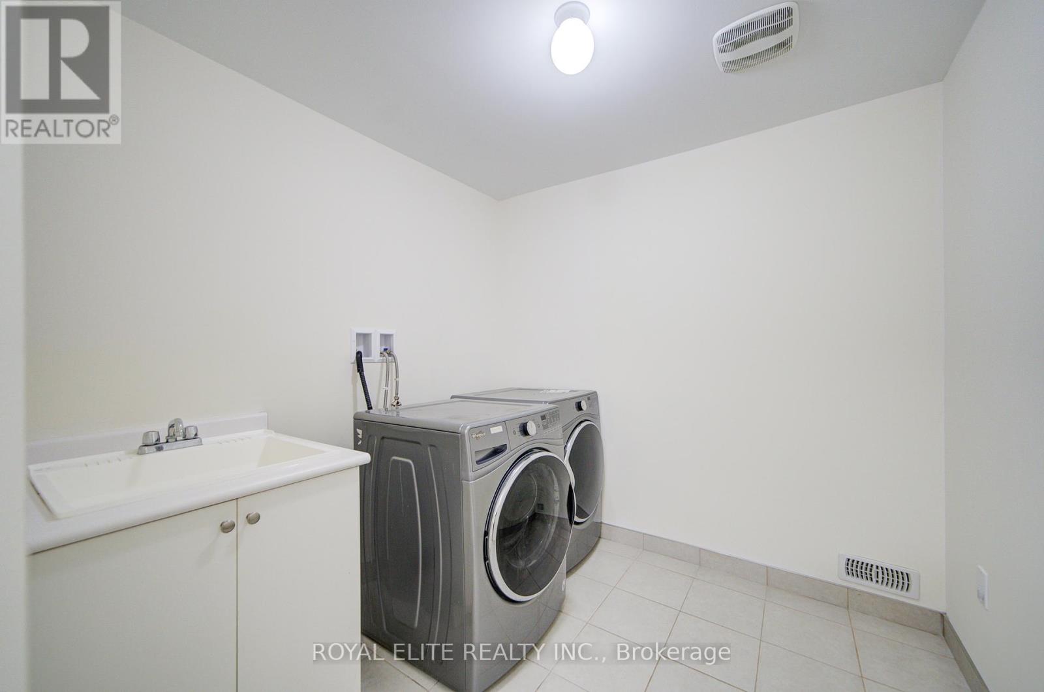4 Bedroom
5 Bathroom
3500 - 5000 sqft
Fireplace
Central Air Conditioning
Forced Air
$1,858,000
Beautiful & Bright Detach Home In Prestigious Holland Landing, Spanning 4049Sf Of Elegance. A Spacious And Ideal Floorplan, Perfect For Entertaining Or Everyday Living. Grand Double-Door Entrance, 9 Foot Ceiling On Main Floor, Open-Concept Layout. Coffered & Smooth Ceilings In Living/Dining. Gourmet Kitchen W/Huge Center Island/Pantry Area. Large Breakfast Area/W/O To Balcony. Elegant Family Room W Fireplace For Family Gatherings. Library On Main Fl, Easily Convertible Into A 5th Bedroom. A Primary Bedroom With Raised Coffered Ceilings/Two Large Walk-in Closets/His/Her Sink/Freestanding Bathtub With Upgraded Glass Shower. Elegant Over-Sized Bedrooms All Feature Ensuites And W/I Closets, Convenient Laundry Rm On 2nd Floor. A Large Mudroom For Extra Storage And Organization. Direct Access To Garage. The Bright Walkout Basement Offers Incredible Potential To Create Your Own Space Or Build A Second Unit To Rent Out And Help With The Mortgage. The Extremely Quiet, Peaceful, & Safe Neighborhood With Convenience Close To Schools, Walking Trails, GO Stn, Parks, HWY 400/404. Must Be Seen! (id:41954)
Property Details
|
MLS® Number
|
N12180607 |
|
Property Type
|
Single Family |
|
Community Name
|
Holland Landing |
|
Parking Space Total
|
6 |
Building
|
Bathroom Total
|
5 |
|
Bedrooms Above Ground
|
4 |
|
Bedrooms Total
|
4 |
|
Appliances
|
Dishwasher, Dryer, Stove, Washer, Window Coverings, Refrigerator |
|
Basement Features
|
Walk Out |
|
Basement Type
|
N/a |
|
Construction Style Attachment
|
Detached |
|
Cooling Type
|
Central Air Conditioning |
|
Exterior Finish
|
Brick, Stone |
|
Fireplace Present
|
Yes |
|
Foundation Type
|
Unknown |
|
Half Bath Total
|
1 |
|
Heating Fuel
|
Natural Gas |
|
Heating Type
|
Forced Air |
|
Stories Total
|
2 |
|
Size Interior
|
3500 - 5000 Sqft |
|
Type
|
House |
|
Utility Water
|
Municipal Water |
Parking
Land
|
Acreage
|
No |
|
Sewer
|
Sanitary Sewer |
|
Size Depth
|
108 Ft ,7 In |
|
Size Frontage
|
45 Ft |
|
Size Irregular
|
45 X 108.6 Ft ; Lot Size Irregular |
|
Size Total Text
|
45 X 108.6 Ft ; Lot Size Irregular |
Rooms
| Level |
Type |
Length |
Width |
Dimensions |
|
Second Level |
Primary Bedroom |
7.2 m |
4.57 m |
7.2 m x 4.57 m |
|
Second Level |
Bedroom 2 |
3.96 m |
3.66 m |
3.96 m x 3.66 m |
|
Second Level |
Bedroom 3 |
3.35 m |
3.35 m |
3.35 m x 3.35 m |
|
Second Level |
Bedroom 4 |
3.66 m |
4.57 m |
3.66 m x 4.57 m |
|
Main Level |
Kitchen |
3.66 m |
3.35 m |
3.66 m x 3.35 m |
|
Main Level |
Eating Area |
3.66 m |
3.35 m |
3.66 m x 3.35 m |
|
Main Level |
Family Room |
3.68 m |
6.71 m |
3.68 m x 6.71 m |
|
Main Level |
Living Room |
4.57 m |
7.62 m |
4.57 m x 7.62 m |
|
Main Level |
Dining Room |
4.57 m |
7.62 m |
4.57 m x 7.62 m |
|
Main Level |
Library |
2.77 m |
3.68 m |
2.77 m x 3.68 m |
https://www.realtor.ca/real-estate/28383012/7-goldeneye-drive-east-gwillimbury-holland-landing-holland-landing


