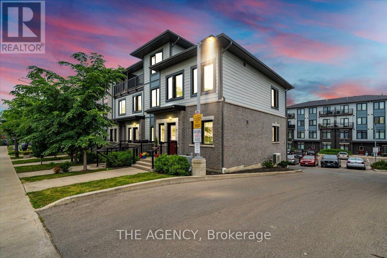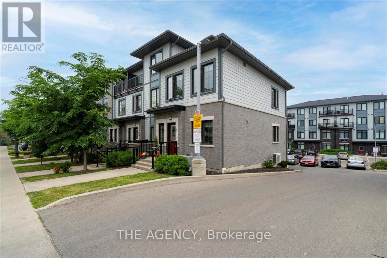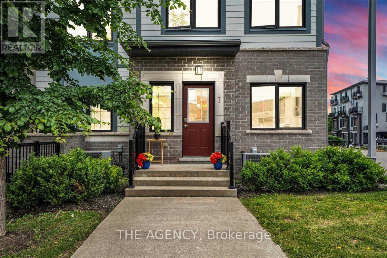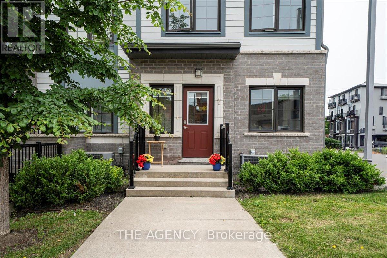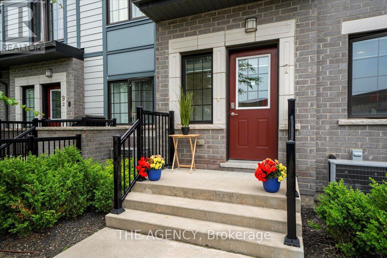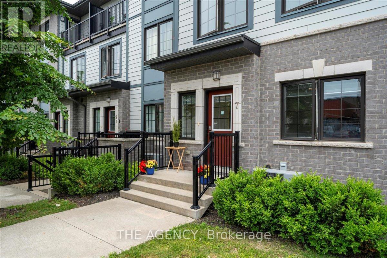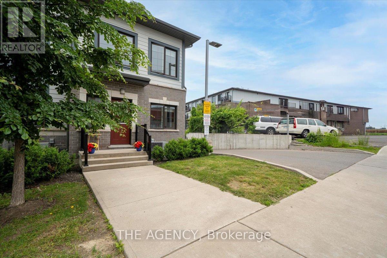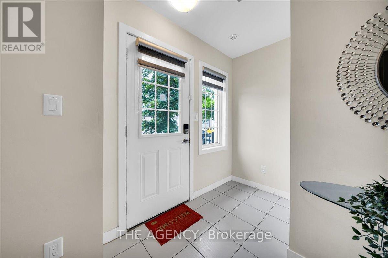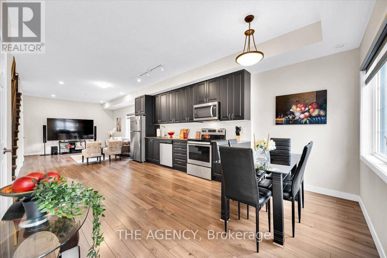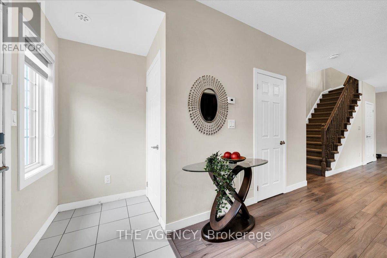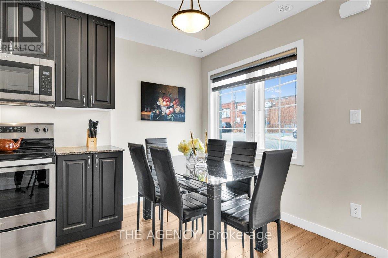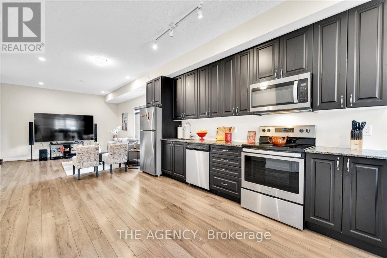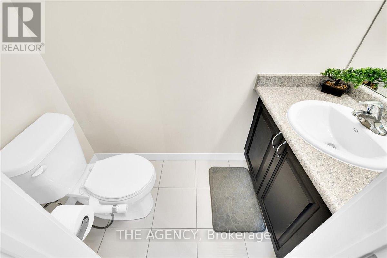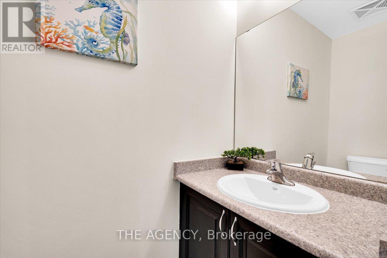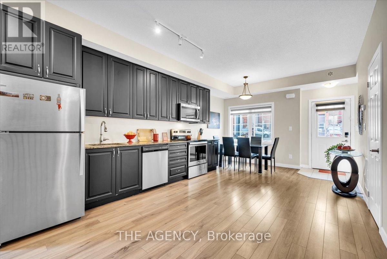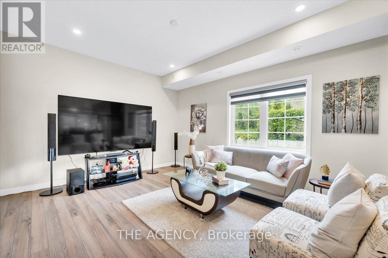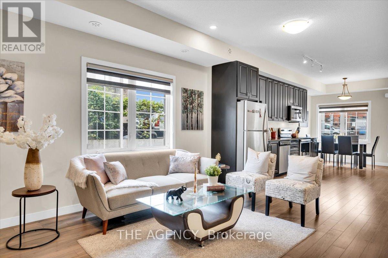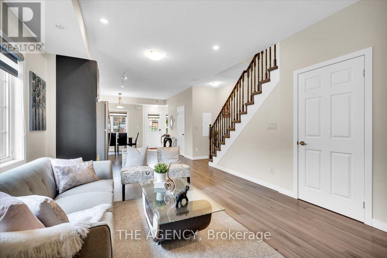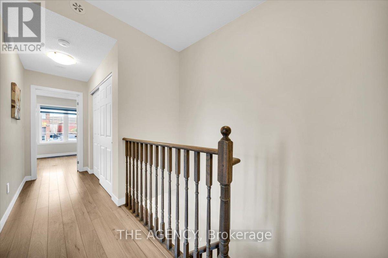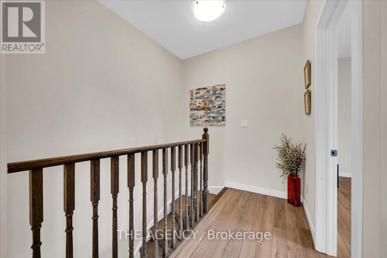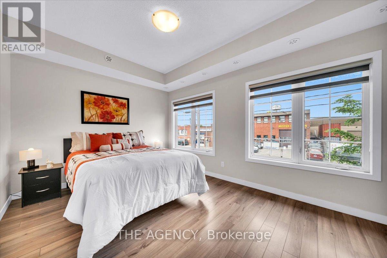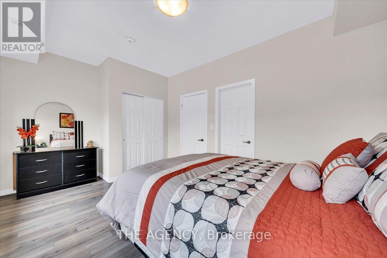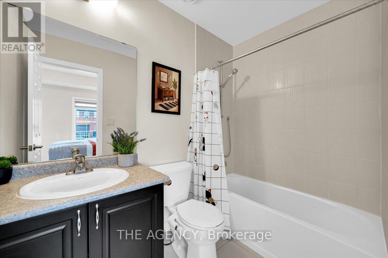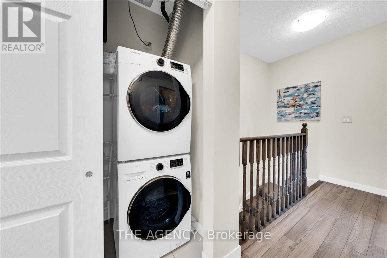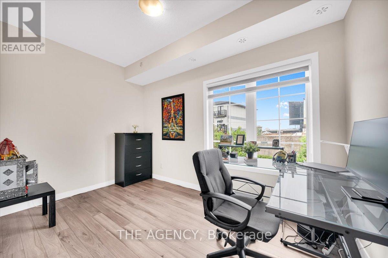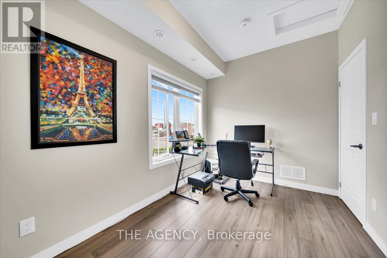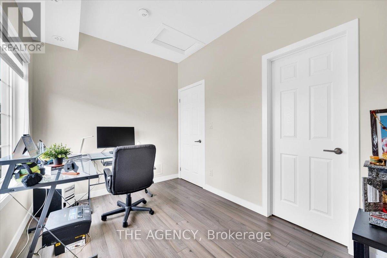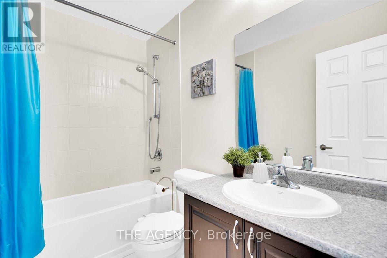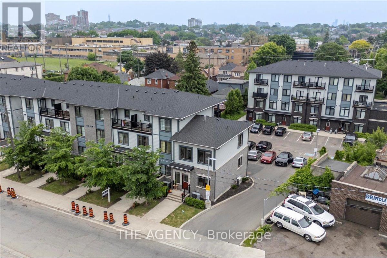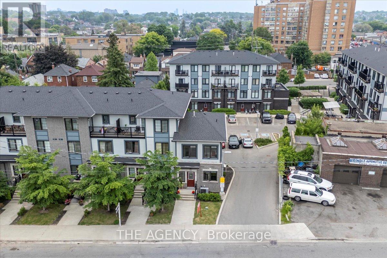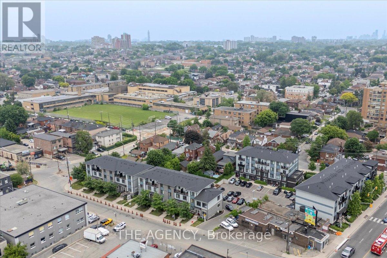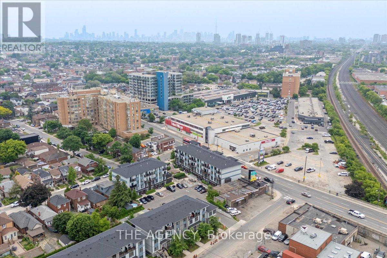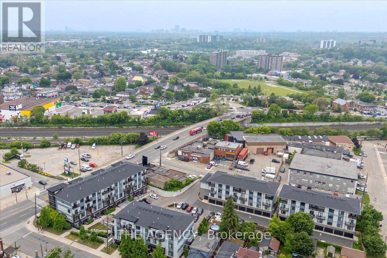2 Bedroom
3 Bathroom
1200 - 1399 sqft
Central Air Conditioning
Forced Air
$749,900Maintenance, Common Area Maintenance, Parking, Water, Insurance
$619.06 Monthly
Motivated Seller!!! Welcome to this exceptionally designed 2-storey corner semi-detached condo townhouse, offering luxurious, light-filled living space. Featuring 2 spacious bedrooms, 2.5 bathrooms, and a rarely seen layout in the neighborhood, this home sets a new standard for modern living with both comfort and sophistication. Step into a contemporary open-concept main level with a private front entry, powder room, and a chef-inspired kitchen complete with high-end stainless steel appliances, upgraded stone countertops, premium fixtures, and upgraded laminate flooring throughout - no builder-grade carpets here. Every detail has been carefully considered, including all upgraded bathroom fixtures, an upgraded 200 AMP electrical panel, and Cat6 Ethernet wall plates in every room a smart home feature ready for today's connected lifestyle. Upstairs, the primary suite features a luxurious 4-piece ensuite, while the second bedroom impresses with a generous walk-in closet/storage and its own full 4-piece bath. The convenient upstairs laundry adds an extra layer of ease to everyday living. Located in a sought-after, family-friendly neighborhood, you're walking distance to top-rated schools, lush parks, and all the local amenities you need. Plus, enjoy seamless access to major highways, public transit, and grocery stores. Heres the bonus: the upcoming Eglinton Crosstown LRT - Keelesdale Station, set to open in September 2025, is located nearby - bringing exceptional value and unbeatable future connectivity. The seller is highly motivated and will welcome any reasonable offer. This is a rare opportunity to secure a beautifully upgraded home in a fantastic location dont miss your chance! (id:41954)
Property Details
|
MLS® Number
|
W12216822 |
|
Property Type
|
Single Family |
|
Community Name
|
Keelesdale-Eglinton West |
|
Community Features
|
Pet Restrictions |
|
Equipment Type
|
Water Heater |
|
Features
|
Carpet Free |
|
Parking Space Total
|
1 |
|
Rental Equipment Type
|
Water Heater |
Building
|
Bathroom Total
|
3 |
|
Bedrooms Above Ground
|
2 |
|
Bedrooms Total
|
2 |
|
Age
|
0 To 5 Years |
|
Appliances
|
Water Heater, Dishwasher, Dryer, Microwave, Stove, Washer, Window Coverings, Refrigerator |
|
Cooling Type
|
Central Air Conditioning |
|
Exterior Finish
|
Aluminum Siding, Brick |
|
Flooring Type
|
Laminate, Ceramic |
|
Half Bath Total
|
1 |
|
Heating Fuel
|
Natural Gas |
|
Heating Type
|
Forced Air |
|
Stories Total
|
2 |
|
Size Interior
|
1200 - 1399 Sqft |
|
Type
|
Row / Townhouse |
Parking
Land
Rooms
| Level |
Type |
Length |
Width |
Dimensions |
|
Second Level |
Primary Bedroom |
|
|
Measurements not available |
|
Second Level |
Bedroom |
|
|
Measurements not available |
|
Second Level |
Bathroom |
|
|
Measurements not available |
|
Main Level |
Living Room |
|
|
Measurements not available |
|
Main Level |
Kitchen |
|
|
Measurements not available |
|
Main Level |
Dining Room |
|
|
Measurements not available |
https://www.realtor.ca/real-estate/28460839/7-forbes-avenue-toronto-keelesdale-eglinton-west-keelesdale-eglinton-west
