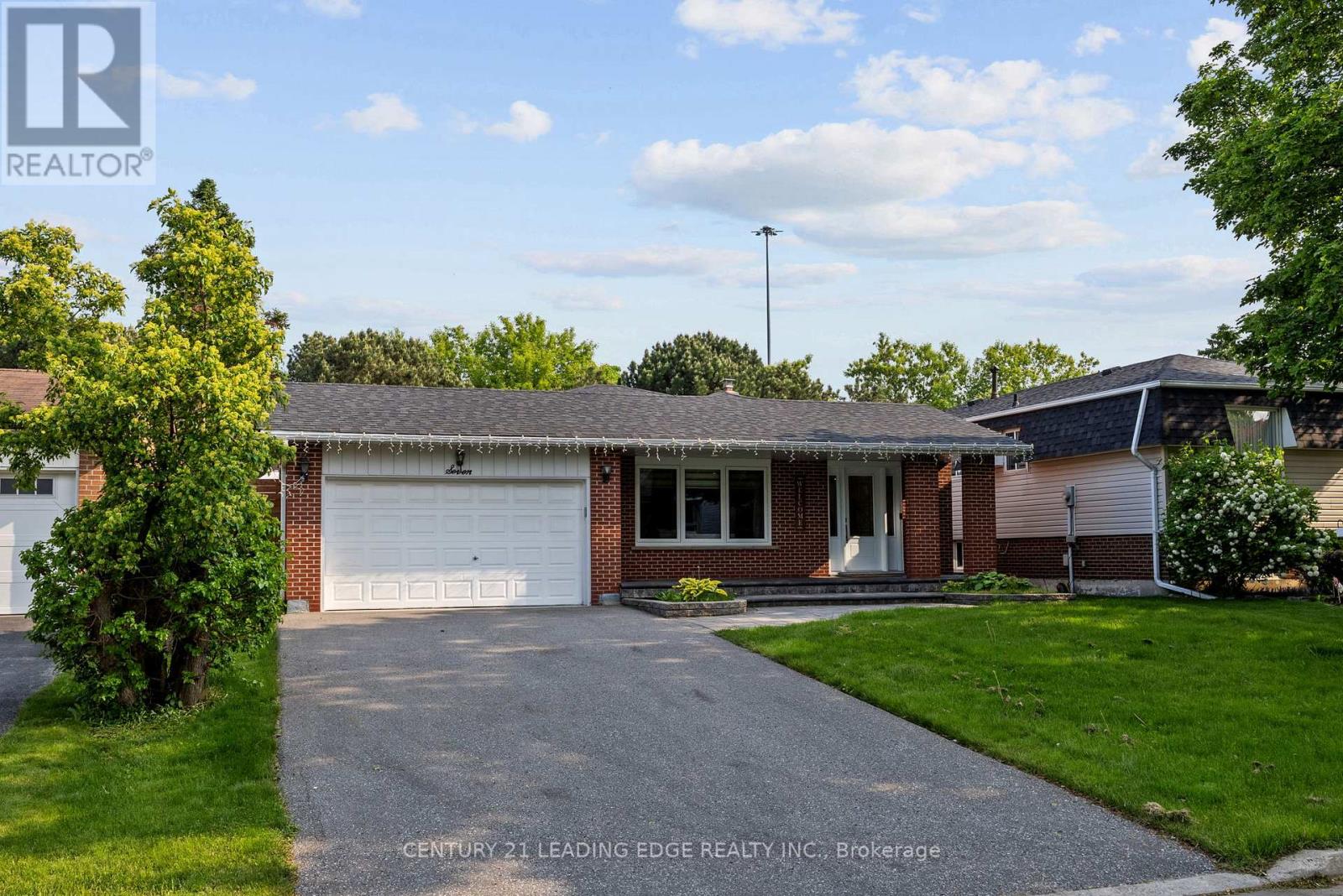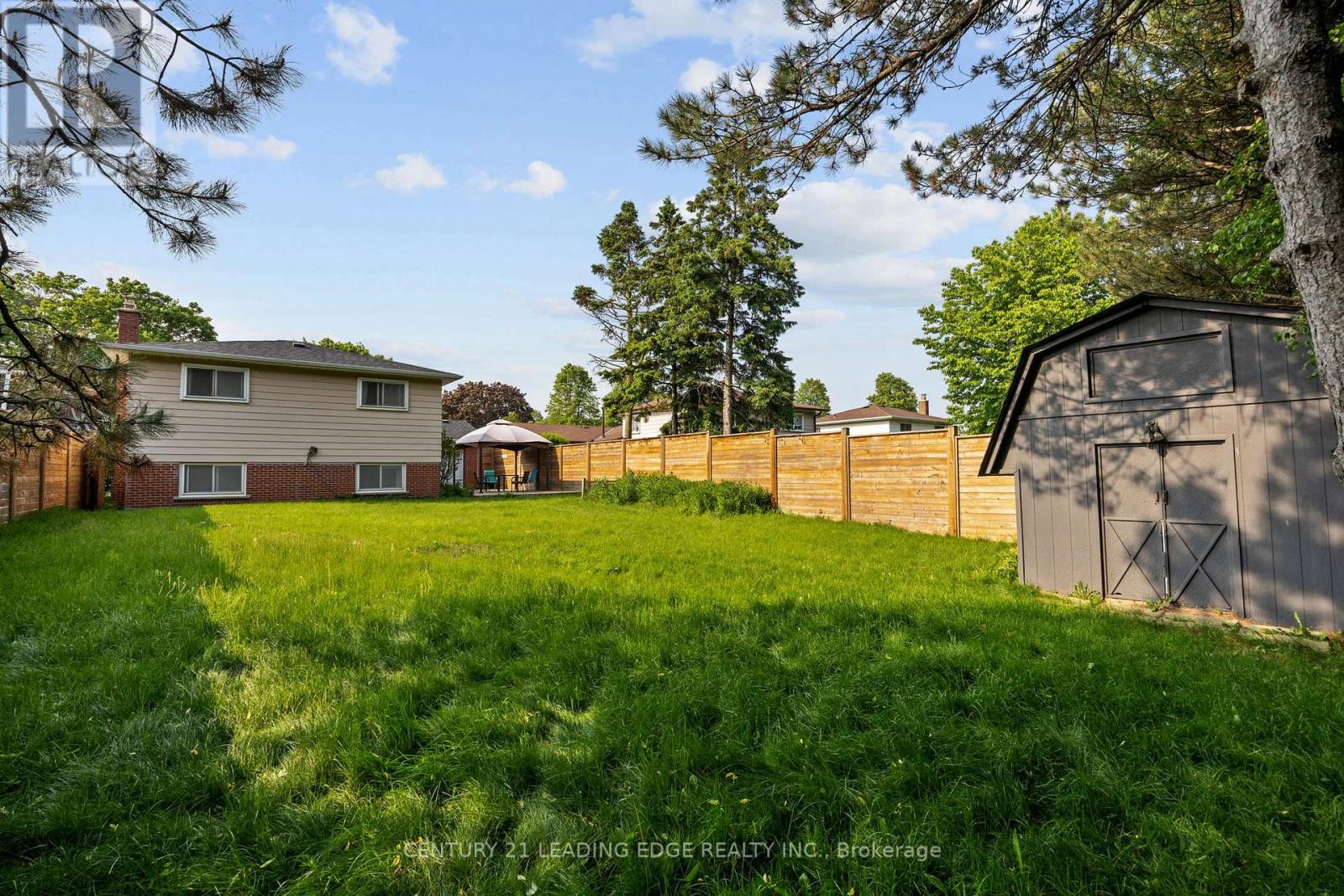4 Bedroom
2 Bathroom
1500 - 2000 sqft
Fireplace
Central Air Conditioning
Forced Air
$879,000
Welcome To 7 Flemington Court, Whitby A Showstopper In The Heart Of Lynde Creek! Tucked Away On A Quiet Dead-End Court, This Completely Reimagined 4+1 Bedroom, 2-Bath, 4-Level Backsplit Offers Exceptional Living Space, Privacy, And Style. Featuring A Double Car Garage Plus A Rare Third Pull-Out Parking Space In The Backyard, This Home Has Been Renovated Top To Bottom With No Detail Overlooked. Enjoy An Open-Concept Layout With A Custom Kitchen Showcasing Quartz Countertops, High-End Stainless Steel Appliances, And A Spacious Island That Overlooks The Living And Dining Areas. Walk Out Directly From The Kitchen To Your Outdoor SpacePerfect For Entertaining. The Main And Upper Levels Feature Rare, High-End Hardwood Flooring Throughout. The Primary Bedroom Boasts A Fully Renovated Semi-Ensuite Retreat And A Luxurious Walk-In Dressing Room With Built-InsConverted From The Second Bedroom And Easily Convertible Back If Desired. Downstairs, A Large Family Room Offers Additional Living Space, Along With A Fourth Bedroom And A Beautifully Renovated 3-Piece Semi-Ensuite. The Finished Basement Includes A Kitchen, Making It Ideal For A Potential In-Law Suite, Plus A Versatile Den Or Office And A Dedicated Workshop AreaPerfect For Hobbyists Or Extra Storage. (id:41954)
Property Details
|
MLS® Number
|
E12204007 |
|
Property Type
|
Single Family |
|
Community Name
|
Lynde Creek |
|
Parking Space Total
|
6 |
Building
|
Bathroom Total
|
2 |
|
Bedrooms Above Ground
|
4 |
|
Bedrooms Total
|
4 |
|
Appliances
|
Dishwasher, Dryer, Hood Fan, Microwave, Oven, Stove, Washer, Refrigerator |
|
Basement Development
|
Finished |
|
Basement Type
|
N/a (finished) |
|
Construction Style Attachment
|
Detached |
|
Construction Style Split Level
|
Backsplit |
|
Cooling Type
|
Central Air Conditioning |
|
Exterior Finish
|
Aluminum Siding, Brick |
|
Fireplace Present
|
Yes |
|
Flooring Type
|
Hardwood |
|
Foundation Type
|
Unknown |
|
Heating Fuel
|
Natural Gas |
|
Heating Type
|
Forced Air |
|
Size Interior
|
1500 - 2000 Sqft |
|
Type
|
House |
|
Utility Water
|
Municipal Water |
Parking
Land
|
Acreage
|
No |
|
Sewer
|
Sanitary Sewer |
|
Size Depth
|
163 Ft |
|
Size Frontage
|
50 Ft |
|
Size Irregular
|
50 X 163 Ft |
|
Size Total Text
|
50 X 163 Ft |
Rooms
| Level |
Type |
Length |
Width |
Dimensions |
|
Basement |
Den |
2.81 m |
4.26 m |
2.81 m x 4.26 m |
|
Basement |
Kitchen |
3.6322 m |
4.87 m |
3.6322 m x 4.87 m |
|
Lower Level |
Family Room |
6.59 m |
3.96 m |
6.59 m x 3.96 m |
|
Lower Level |
Bedroom 4 |
3.23 m |
4.91 m |
3.23 m x 4.91 m |
|
Main Level |
Kitchen |
2.95 m |
6.16 m |
2.95 m x 6.16 m |
|
Main Level |
Dining Room |
3.05 m |
3.48 m |
3.05 m x 3.48 m |
|
Main Level |
Living Room |
4.09 m |
4.23 m |
4.09 m x 4.23 m |
|
Upper Level |
Primary Bedroom |
4.41 m |
3.46 m |
4.41 m x 3.46 m |
|
Upper Level |
Bedroom 2 |
3.1 m |
2.95 m |
3.1 m x 2.95 m |
|
Upper Level |
Bedroom 3 |
3.45 m |
3.09 m |
3.45 m x 3.09 m |
https://www.realtor.ca/real-estate/28433113/7-flemington-court-whitby-lynde-creek-lynde-creek



























