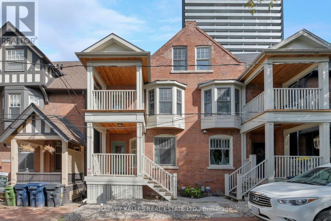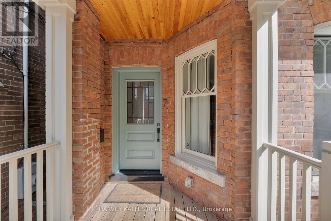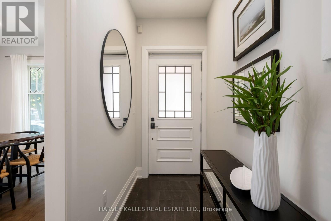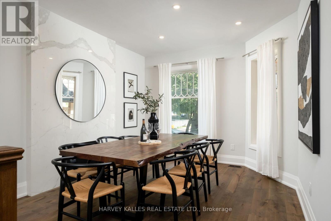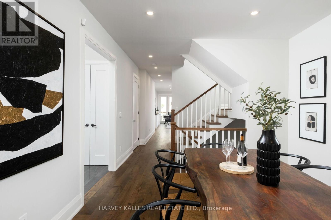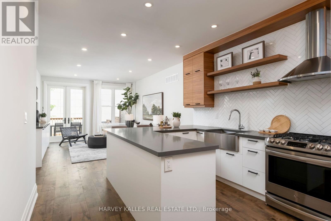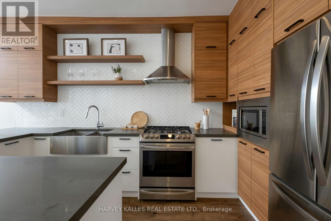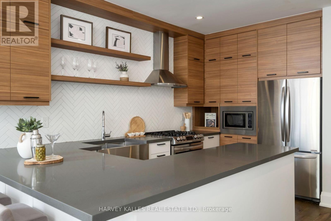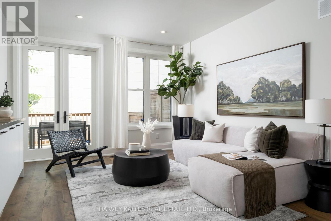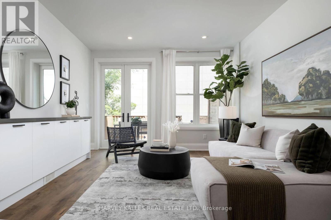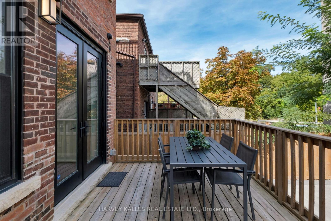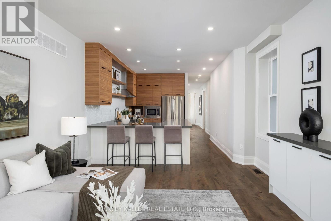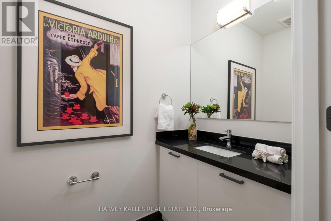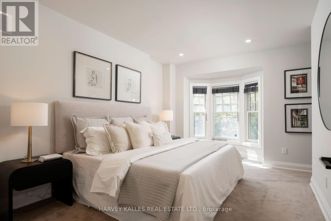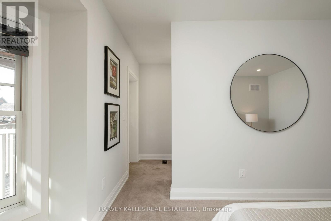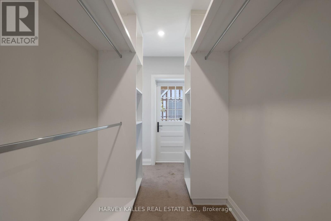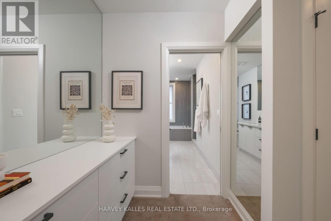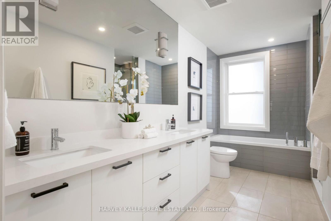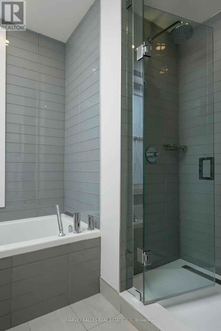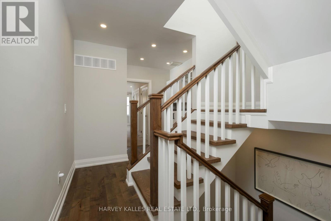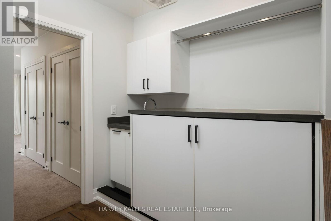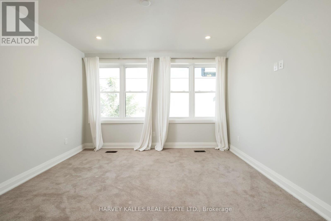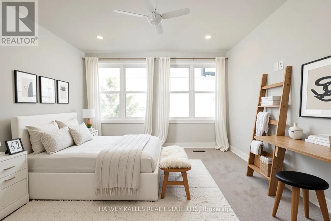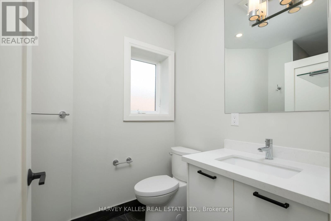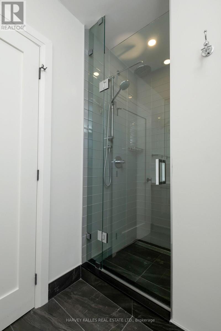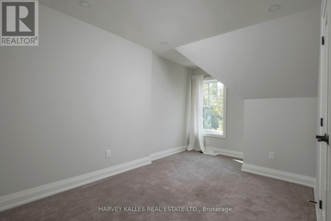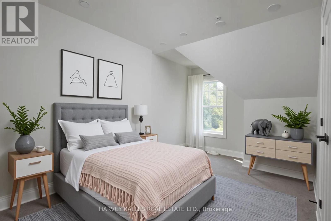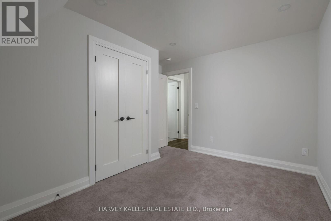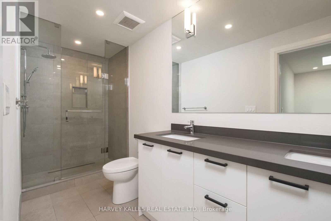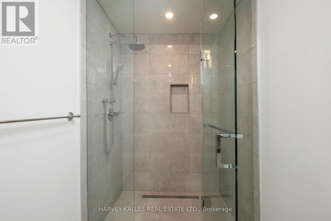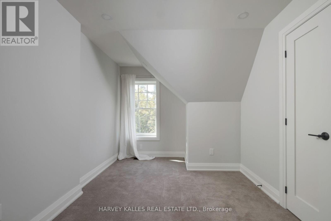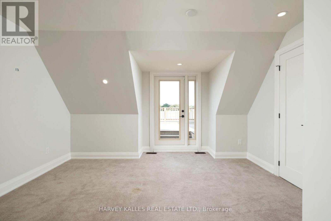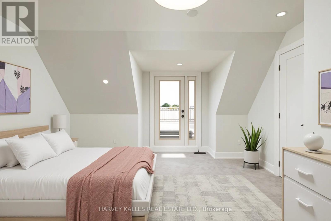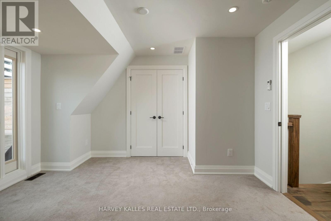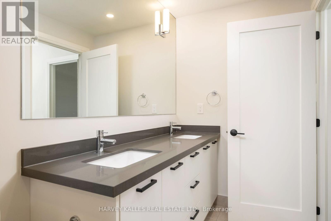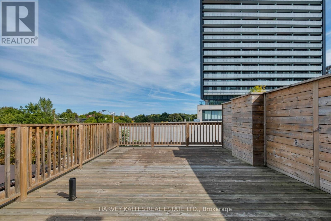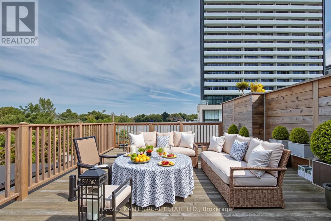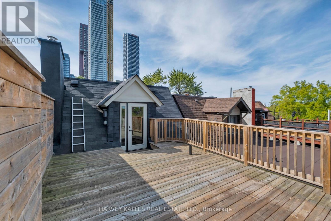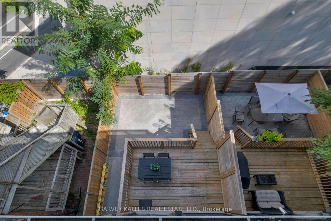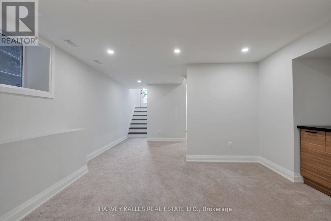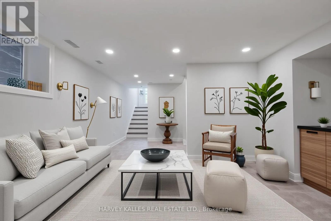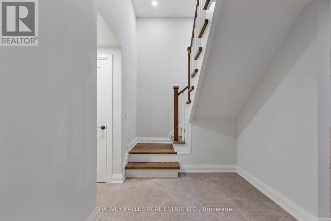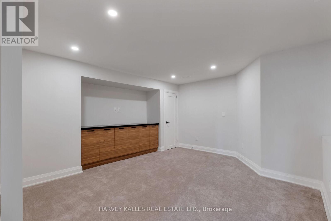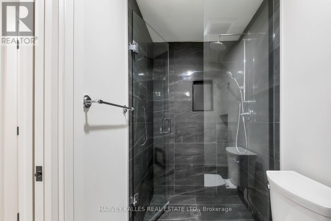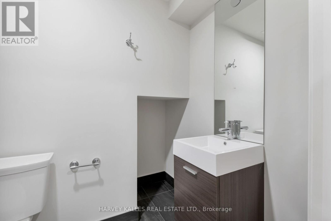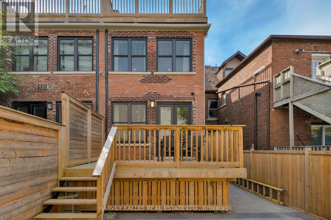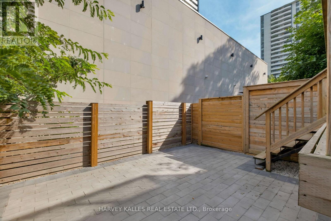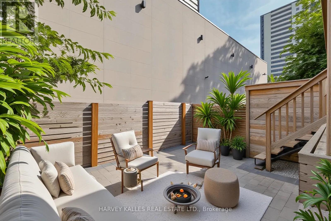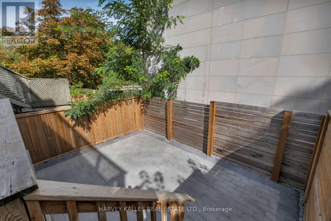4 Bedroom
5 Bathroom
2000 - 2500 sqft
Fireplace
Central Air Conditioning
Forced Air
Landscaped
$2,195,000
Stunning Fully Renovated Victorian Semi - Modern Luxury Meets Classic Charm. Welcome to this beautifully reimagined Victorian semi-detached home, where timeless architecture meets contemporary design. Completely renovated from top to bottom, this exquisite residence boasts custom finishes throughout and offers an exceptional blend of style, comfort, and functionality. Situated on a dead end private road with very few neighbours. Featuring a spacious open-concept layout, this large semi offers an abundance of natural light, premium materials, and thoughtful details in every corner. The home includes two private terraces plus a charming backyard, ideal for both entertaining and relaxation. The primary suite offers a tranquil retreat with a large walk through closet & ensuite bathroom. Having 4bedrooms & 5 bathrooms, tucked in the heart of the city, this home appeals to a wide range of buyers. Enjoy the best of Toronto living with an amazing location: this home is just steps to the scenic Rosedale Ravine, offering tranquil walking and cycling paths surrounded by nature perfect for outdoor enthusiasts. Its also just a short stroll to the prestigious Yorkville, with its world-class shopping, dining, and cultural landmarks, and only moments from public transit, making your daily commute effortless. (id:41954)
Property Details
|
MLS® Number
|
C12448921 |
|
Property Type
|
Single Family |
|
Community Name
|
North St. James Town |
|
Amenities Near By
|
Hospital |
|
Features
|
Cul-de-sac, Conservation/green Belt, Paved Yard |
|
Structure
|
Deck |
Building
|
Bathroom Total
|
5 |
|
Bedrooms Above Ground
|
4 |
|
Bedrooms Total
|
4 |
|
Appliances
|
All |
|
Basement Development
|
Finished |
|
Basement Features
|
Walk Out |
|
Basement Type
|
N/a (finished) |
|
Construction Style Attachment
|
Semi-detached |
|
Cooling Type
|
Central Air Conditioning |
|
Exterior Finish
|
Brick |
|
Fireplace Present
|
Yes |
|
Fireplace Total
|
1 |
|
Flooring Type
|
Wood, Hardwood |
|
Foundation Type
|
Unknown |
|
Half Bath Total
|
1 |
|
Heating Fuel
|
Natural Gas |
|
Heating Type
|
Forced Air |
|
Stories Total
|
3 |
|
Size Interior
|
2000 - 2500 Sqft |
|
Type
|
House |
|
Utility Water
|
Municipal Water |
Parking
Land
|
Acreage
|
No |
|
Fence Type
|
Fenced Yard |
|
Land Amenities
|
Hospital |
|
Landscape Features
|
Landscaped |
|
Sewer
|
Sanitary Sewer |
|
Size Depth
|
90 Ft |
|
Size Frontage
|
19 Ft ,8 In |
|
Size Irregular
|
19.7 X 90 Ft |
|
Size Total Text
|
19.7 X 90 Ft |
Rooms
| Level |
Type |
Length |
Width |
Dimensions |
|
Second Level |
Primary Bedroom |
|
|
Measurements not available |
|
Second Level |
Bedroom 2 |
|
|
Measurements not available |
|
Third Level |
Bedroom 3 |
|
|
Measurements not available |
|
Third Level |
Bedroom 4 |
|
|
Measurements not available |
|
Basement |
Recreational, Games Room |
|
|
Measurements not available |
|
Main Level |
Dining Room |
|
|
Measurements not available |
|
Main Level |
Kitchen |
|
|
Measurements not available |
|
Main Level |
Family Room |
|
|
Measurements not available |
|
Main Level |
Foyer |
|
|
Measurements not available |
https://www.realtor.ca/real-estate/28960148/7-edgedale-road-toronto-north-st-james-town-north-st-james-town
