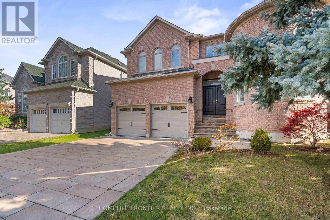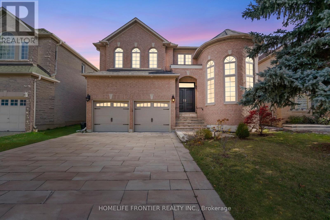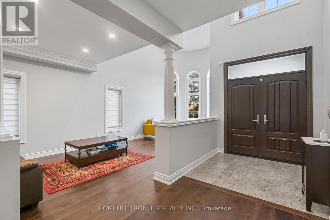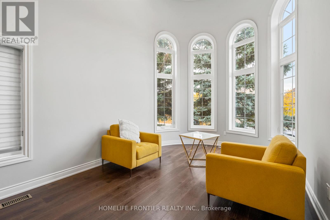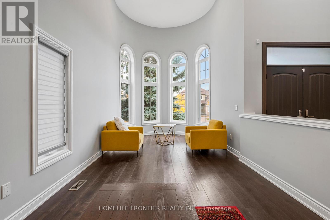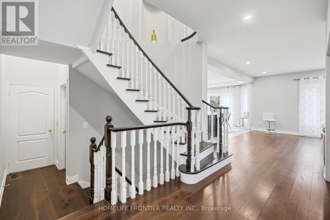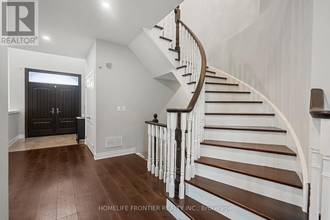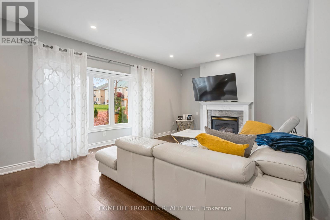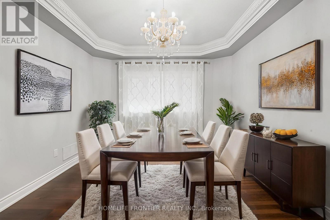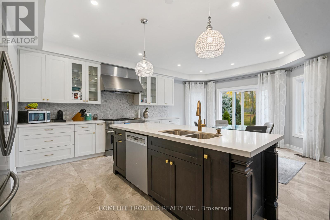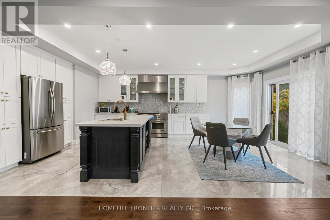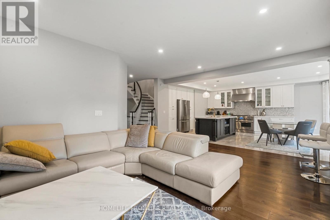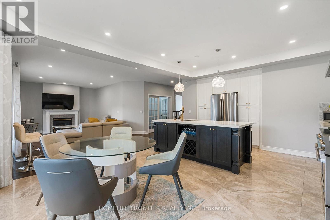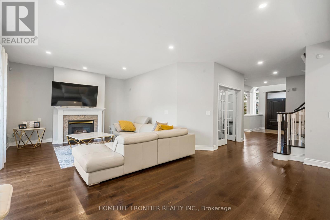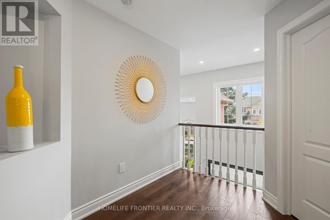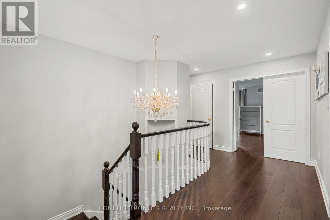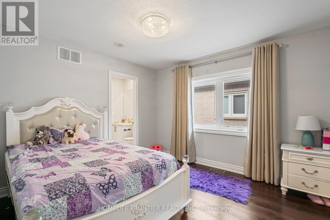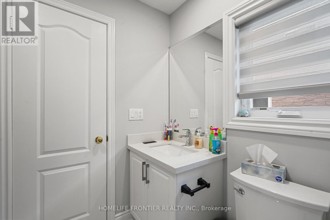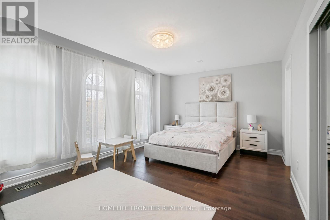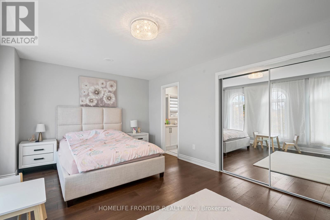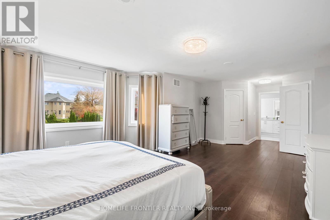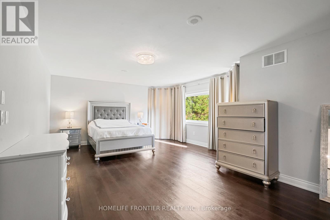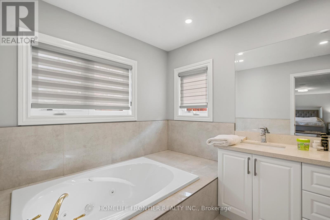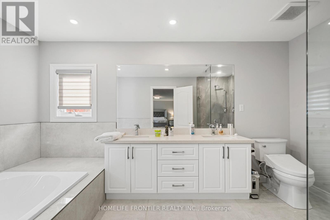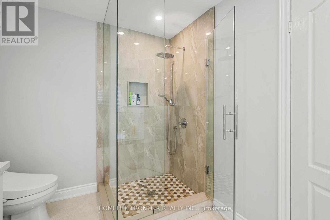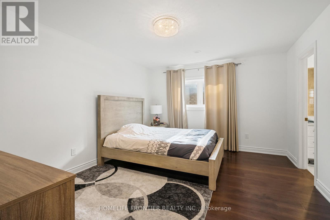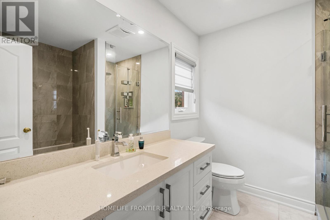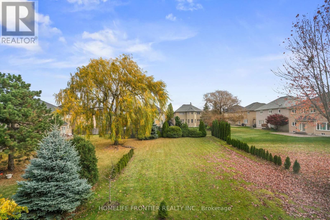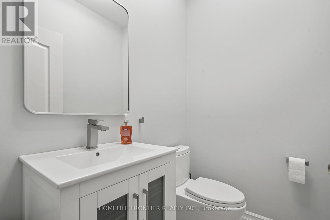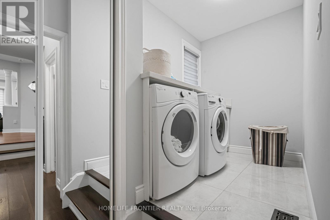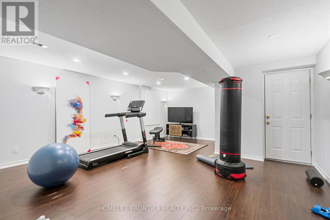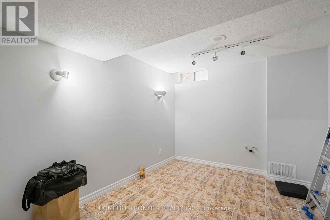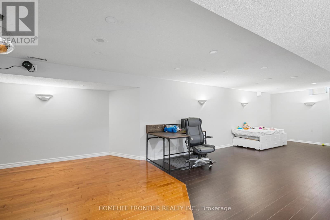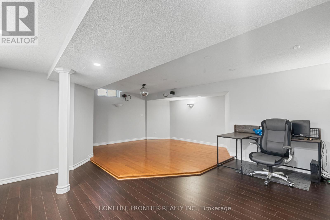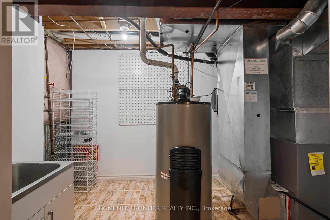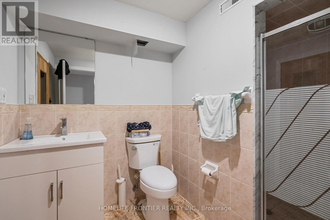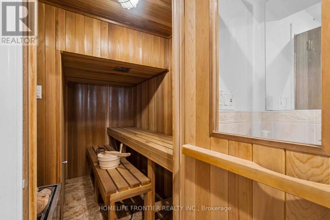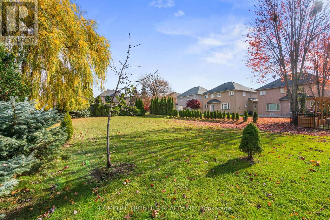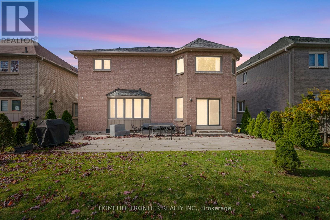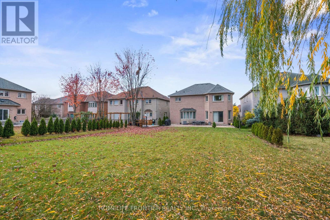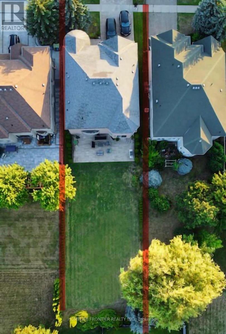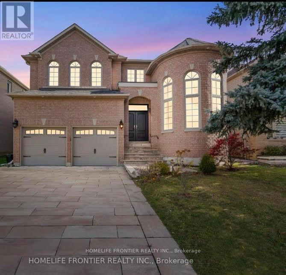4 Bedroom
5 Bathroom
3000 - 3500 sqft
Fireplace
Central Air Conditioning
Forced Air
$2,799,000
Stunning 4-Bedroom, 5-Bath Luxury Home on a Premium 50' x 193' Lot Welcome to this beautifully upgraded 3,500 sq ft executive home offering the perfect blend of luxury, comfort, and functionality. Situated on a deep 50 x 193 lot with an elegant interlock driveway, this meticulously maintained property is ideal for discerning buyers.Step inside to discover hardwood floors throughout, pot lights, and an inviting gas fireplace in the spacious main living area. The heart of the home is the gourmet kitchen, featuring stainless steel appliances, including a premium 40" Jenn-Air gas stove, perfect for any home chef. Each of the four generously sized bedrooms comes with its own private ensuite bathroom, providing ultimate convenience and privacy for family and guests. All five bathrooms have been tastefully upgraded with modern finishes.The fully finished basement extends your living space and includes a private saunaa perfect retreat after a long day. Additional upgrades include a new furnace (2022) for peace of mind and energy efficiency.This home truly has it all luxury, space, and thoughtful upgrades throughout. Dont miss this rare opportunity! (id:41954)
Open House
This property has open houses!
Starts at:
1:00 pm
Ends at:
4:00 pm
Property Details
|
MLS® Number
|
N12443940 |
|
Property Type
|
Single Family |
|
Community Name
|
Bayview Hill |
|
Amenities Near By
|
Park, Schools |
|
Community Features
|
Community Centre |
|
Parking Space Total
|
4 |
Building
|
Bathroom Total
|
5 |
|
Bedrooms Above Ground
|
4 |
|
Bedrooms Total
|
4 |
|
Appliances
|
Central Vacuum |
|
Basement Development
|
Finished |
|
Basement Type
|
Full (finished) |
|
Construction Style Attachment
|
Detached |
|
Cooling Type
|
Central Air Conditioning |
|
Exterior Finish
|
Brick |
|
Fireplace Present
|
Yes |
|
Flooring Type
|
Hardwood |
|
Foundation Type
|
Concrete |
|
Half Bath Total
|
1 |
|
Heating Fuel
|
Natural Gas |
|
Heating Type
|
Forced Air |
|
Stories Total
|
2 |
|
Size Interior
|
3000 - 3500 Sqft |
|
Type
|
House |
|
Utility Water
|
Municipal Water |
Parking
Land
|
Acreage
|
No |
|
Land Amenities
|
Park, Schools |
|
Sewer
|
Sanitary Sewer |
|
Size Depth
|
193 Ft ,1 In |
|
Size Frontage
|
49 Ft ,2 In |
|
Size Irregular
|
49.2 X 193.1 Ft |
|
Size Total Text
|
49.2 X 193.1 Ft |
|
Zoning Description
|
193 |
Rooms
| Level |
Type |
Length |
Width |
Dimensions |
|
Second Level |
Primary Bedroom |
22 m |
12 m |
22 m x 12 m |
|
Second Level |
Bedroom 2 |
15 m |
12 m |
15 m x 12 m |
|
Second Level |
Bedroom 3 |
18 m |
12 m |
18 m x 12 m |
|
Second Level |
Bedroom 4 |
12 m |
11 m |
12 m x 11 m |
|
Basement |
Recreational, Games Room |
|
|
Measurements not available |
|
Main Level |
Living Room |
27 m |
11 m |
27 m x 11 m |
|
Main Level |
Office |
14.5 m |
11 m |
14.5 m x 11 m |
|
Main Level |
Kitchen |
14.5 m |
20 m |
14.5 m x 20 m |
|
Main Level |
Family Room |
23 m |
13 m |
23 m x 13 m |
Utilities
|
Cable
|
Installed |
|
Electricity
|
Installed |
|
Sewer
|
Installed |
https://www.realtor.ca/real-estate/28949861/7-edenbrook-crescent-richmond-hill-bayview-hill-bayview-hill
