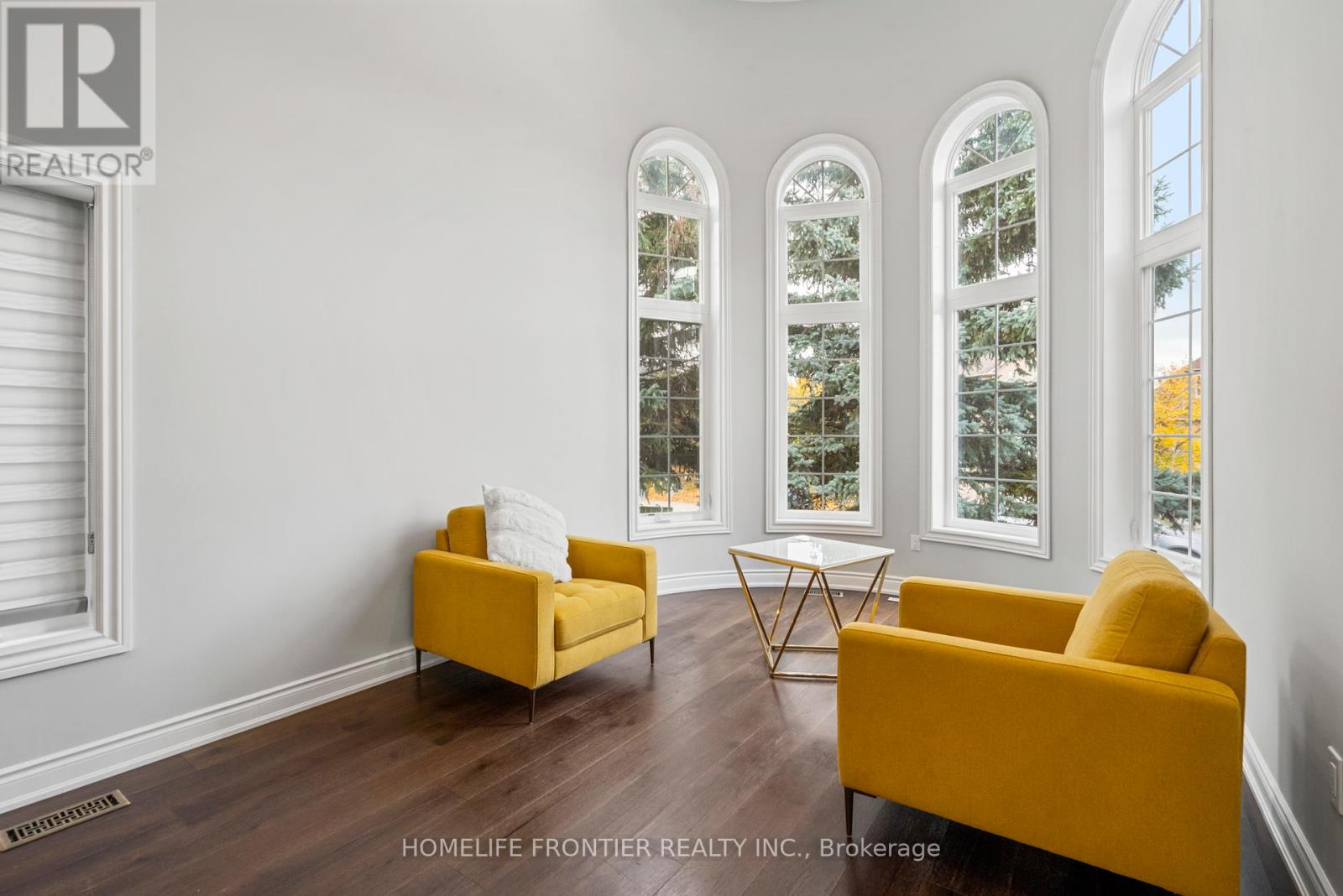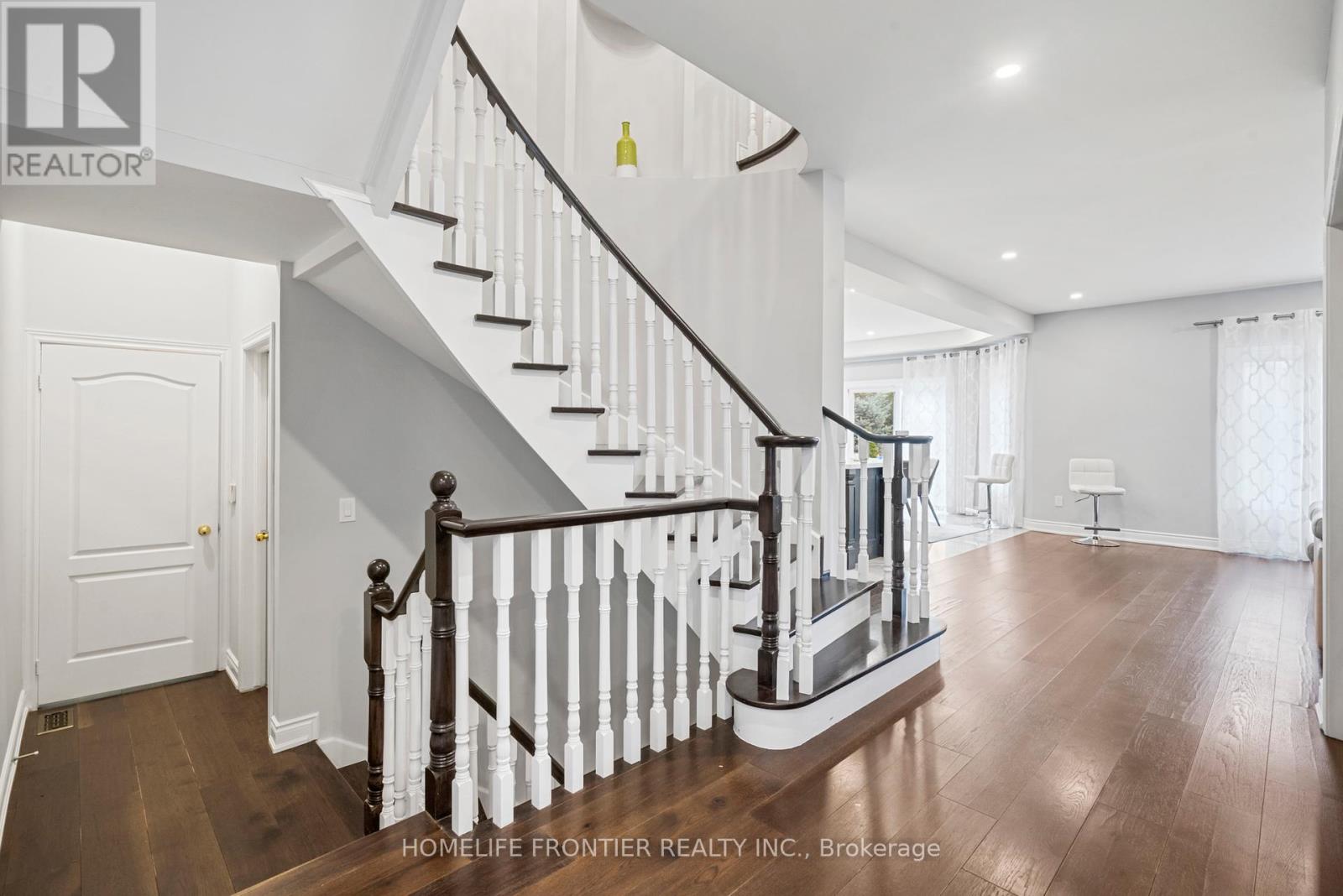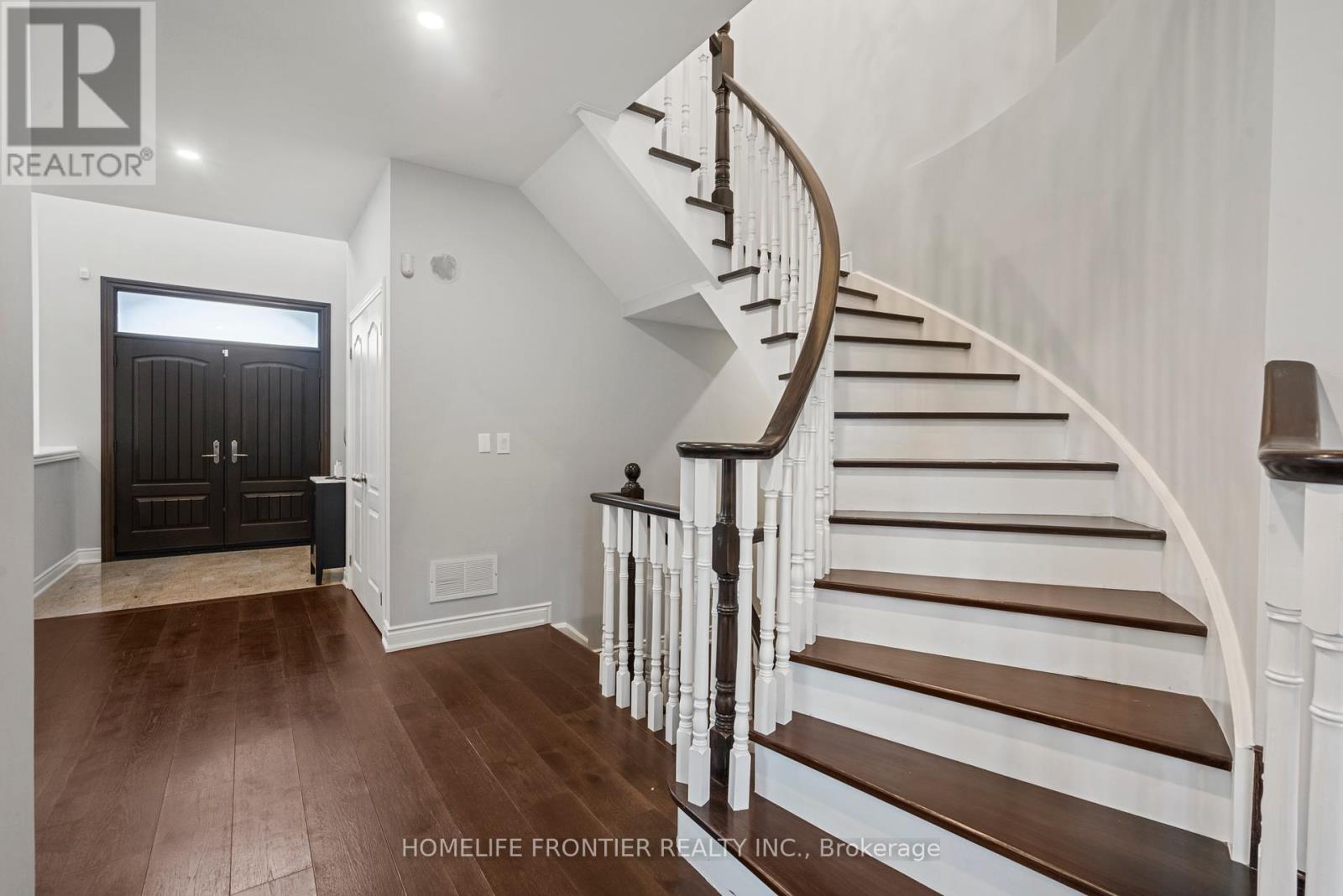4 Bedroom
5 Bathroom
3000 - 3500 sqft
Fireplace
Central Air Conditioning
Forced Air
$2,995,000
LUXURIOUS HOME IN PRESTIGOUS BAYVIEW HILL WITH AN EXTRA LARGE LOT 190' DEEP!!! GRAND 17' HIGH FOYER, RENOVATED THROUGHOUT WITH CHEF'S KITCHEN AND HIGHEND APPLIANCES. ENJOY THE BASEMENT THEATRE, DRYSAUNA, AND DANCE FLOOR!!! WALKING DISTANCE TO ALL AMENITIES! GRANITE COUNTERS, POT LIGHTS AND CROWN MOULDING & SMOOTH CIELINGS THROUGHOUT!!! (id:41954)
Property Details
|
MLS® Number
|
N12299349 |
|
Property Type
|
Single Family |
|
Community Name
|
Bayview Hill |
|
Parking Space Total
|
4 |
Building
|
Bathroom Total
|
5 |
|
Bedrooms Above Ground
|
4 |
|
Bedrooms Total
|
4 |
|
Appliances
|
Central Vacuum |
|
Basement Development
|
Finished |
|
Basement Type
|
Full (finished) |
|
Construction Style Attachment
|
Detached |
|
Cooling Type
|
Central Air Conditioning |
|
Exterior Finish
|
Brick |
|
Fireplace Present
|
Yes |
|
Flooring Type
|
Hardwood |
|
Foundation Type
|
Concrete |
|
Half Bath Total
|
1 |
|
Heating Fuel
|
Natural Gas |
|
Heating Type
|
Forced Air |
|
Stories Total
|
2 |
|
Size Interior
|
3000 - 3500 Sqft |
|
Type
|
House |
|
Utility Water
|
Municipal Water |
Parking
Land
|
Acreage
|
No |
|
Sewer
|
Sanitary Sewer |
|
Size Depth
|
193 Ft ,1 In |
|
Size Frontage
|
49 Ft ,2 In |
|
Size Irregular
|
49.2 X 193.1 Ft |
|
Size Total Text
|
49.2 X 193.1 Ft |
Rooms
| Level |
Type |
Length |
Width |
Dimensions |
|
Second Level |
Primary Bedroom |
22 m |
12 m |
22 m x 12 m |
|
Second Level |
Bedroom 2 |
15 m |
12 m |
15 m x 12 m |
|
Second Level |
Bedroom 3 |
18 m |
12 m |
18 m x 12 m |
|
Second Level |
Bedroom 4 |
12 m |
11 m |
12 m x 11 m |
|
Basement |
Recreational, Games Room |
|
|
Measurements not available |
|
Main Level |
Living Room |
27 m |
11 m |
27 m x 11 m |
|
Main Level |
Office |
14.5 m |
11 m |
14.5 m x 11 m |
|
Main Level |
Kitchen |
14.5 m |
20 m |
14.5 m x 20 m |
|
Main Level |
Family Room |
23 m |
13 m |
23 m x 13 m |
Utilities
|
Cable
|
Installed |
|
Electricity
|
Installed |
|
Sewer
|
Installed |
https://www.realtor.ca/real-estate/28636658/7-edenbrook-crescent-richmond-hill-bayview-hill-bayview-hill































