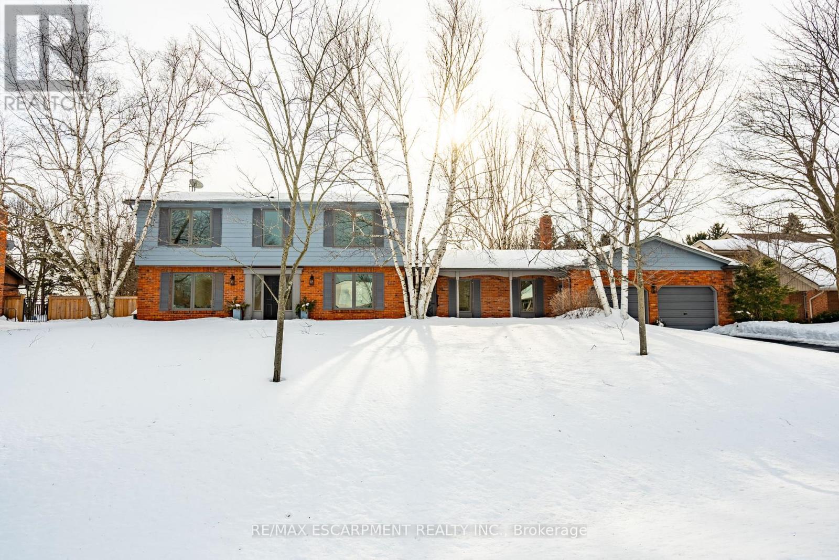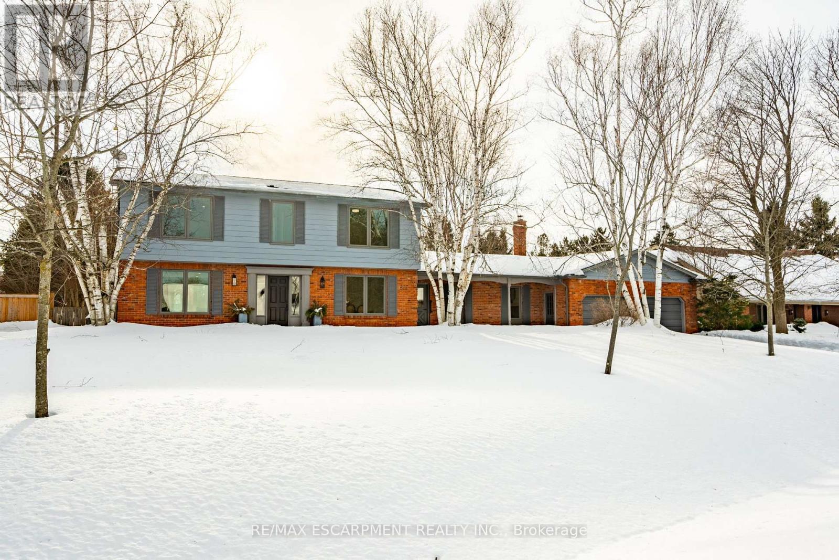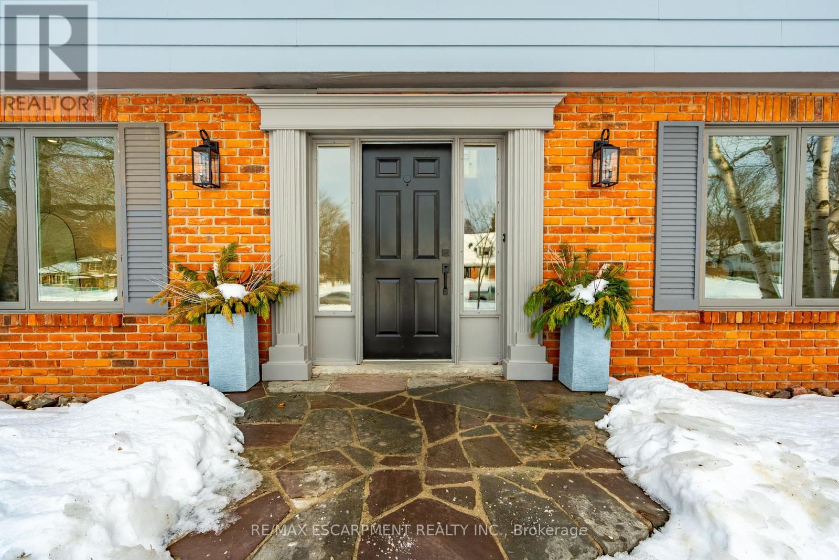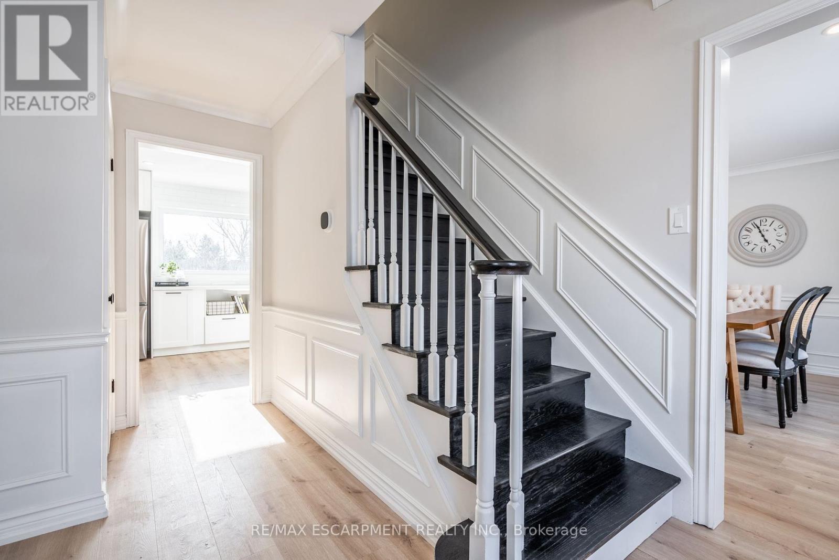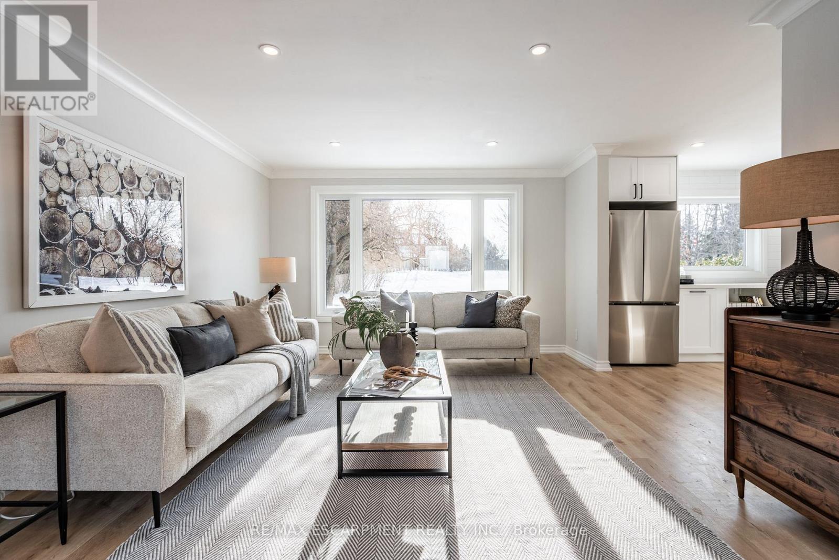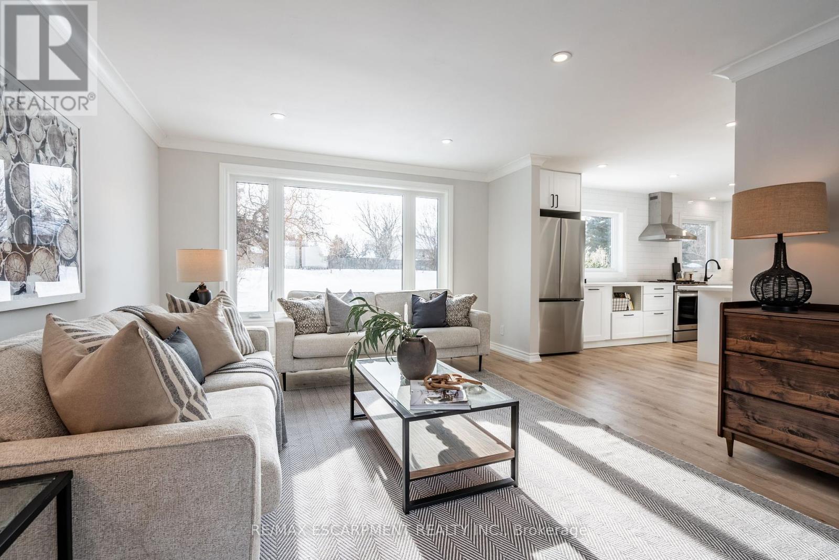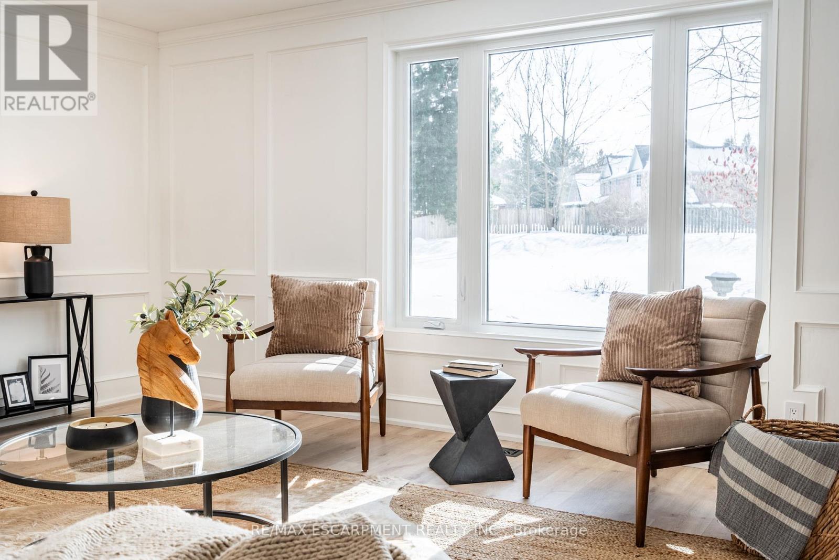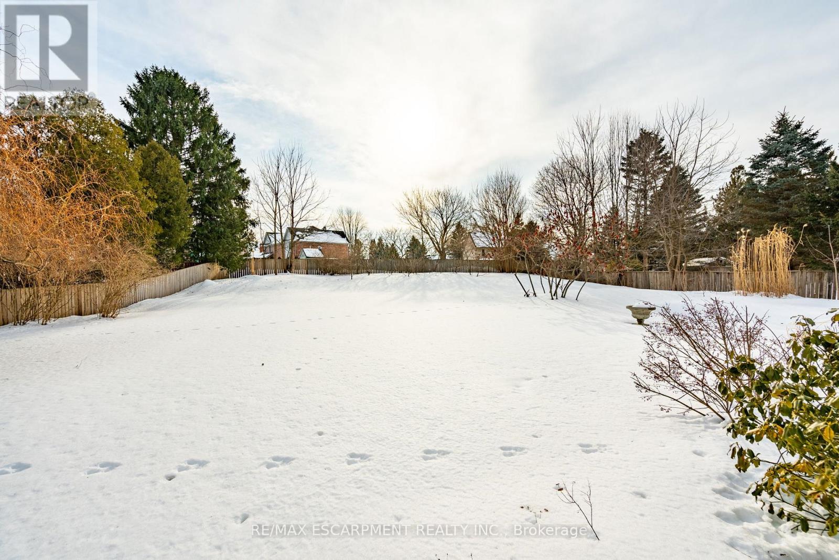4 Bedroom
3 Bathroom
Fireplace
Inground Pool
Central Air Conditioning
Forced Air
$1,779,000
Discover the perfect family home in one of Carlisle's most sought-after neighborhoods. This beautifully renovated 2-storey home offers 4 spacious bedrooms and 2.5 modern bathrooms, all complemented by a thoughtful, open-concept layout. The heart of the home is the stunning kitchen, seamlessly connected to the expansive living and dining areas, creating a perfect space for both everyday living and entertaining. The large family room is designed for gatherings of all sizes, providing a welcoming atmosphere for family moments or special celebrations. Natural light pours into every corner of the home, thanks to an abundance of windows that brighten up the entire space. The west-facing backyard is a true highlight, offering afternoon sun over the inviting in-ground pool and spectacular views of the evening sunsets. Conveniently located near top-rated schools, major highways, and all the amenities you need, this home truly has it all. Don't miss your chance to make this exceptional property your own! (id:41954)
Property Details
|
MLS® Number
|
X11990288 |
|
Property Type
|
Single Family |
|
Community Name
|
Carlisle |
|
Amenities Near By
|
Park, Place Of Worship |
|
Features
|
Conservation/green Belt |
|
Parking Space Total
|
8 |
|
Pool Type
|
Inground Pool |
Building
|
Bathroom Total
|
3 |
|
Bedrooms Above Ground
|
4 |
|
Bedrooms Total
|
4 |
|
Amenities
|
Fireplace(s) |
|
Appliances
|
Dishwasher, Dryer, Refrigerator, Stove, Washer |
|
Basement Development
|
Unfinished |
|
Basement Type
|
Full (unfinished) |
|
Construction Style Attachment
|
Detached |
|
Cooling Type
|
Central Air Conditioning |
|
Exterior Finish
|
Aluminum Siding, Brick |
|
Fireplace Present
|
Yes |
|
Foundation Type
|
Block |
|
Half Bath Total
|
1 |
|
Heating Fuel
|
Natural Gas |
|
Heating Type
|
Forced Air |
|
Stories Total
|
2 |
|
Type
|
House |
|
Utility Water
|
Municipal Water |
Parking
Land
|
Acreage
|
No |
|
Land Amenities
|
Park, Place Of Worship |
|
Sewer
|
Septic System |
|
Size Depth
|
207 Ft ,5 In |
|
Size Frontage
|
99 Ft ,10 In |
|
Size Irregular
|
99.91 X 207.43 Ft |
|
Size Total Text
|
99.91 X 207.43 Ft|under 1/2 Acre |
Rooms
| Level |
Type |
Length |
Width |
Dimensions |
|
Second Level |
Bedroom |
3.05 m |
3.2 m |
3.05 m x 3.2 m |
|
Second Level |
Bedroom |
3.89 m |
3.2 m |
3.89 m x 3.2 m |
|
Second Level |
Bathroom |
3.25 m |
2.13 m |
3.25 m x 2.13 m |
|
Second Level |
Primary Bedroom |
4.52 m |
4.95 m |
4.52 m x 4.95 m |
|
Second Level |
Bathroom |
1.73 m |
3.05 m |
1.73 m x 3.05 m |
|
Second Level |
Bedroom |
4.14 m |
4.52 m |
4.14 m x 4.52 m |
|
Main Level |
Foyer |
3.99 m |
2.69 m |
3.99 m x 2.69 m |
|
Main Level |
Living Room |
7.21 m |
3.94 m |
7.21 m x 3.94 m |
|
Main Level |
Kitchen |
3.76 m |
5.82 m |
3.76 m x 5.82 m |
|
Main Level |
Dining Room |
3.33 m |
4.01 m |
3.33 m x 4.01 m |
|
Main Level |
Family Room |
4.67 m |
5.59 m |
4.67 m x 5.59 m |
|
Main Level |
Bathroom |
1.75 m |
1.09 m |
1.75 m x 1.09 m |
|
Main Level |
Laundry Room |
2.34 m |
1.73 m |
2.34 m x 1.73 m |
https://www.realtor.ca/real-estate/27956862/7-cullum-drive-hamilton-carlisle-carlisle
