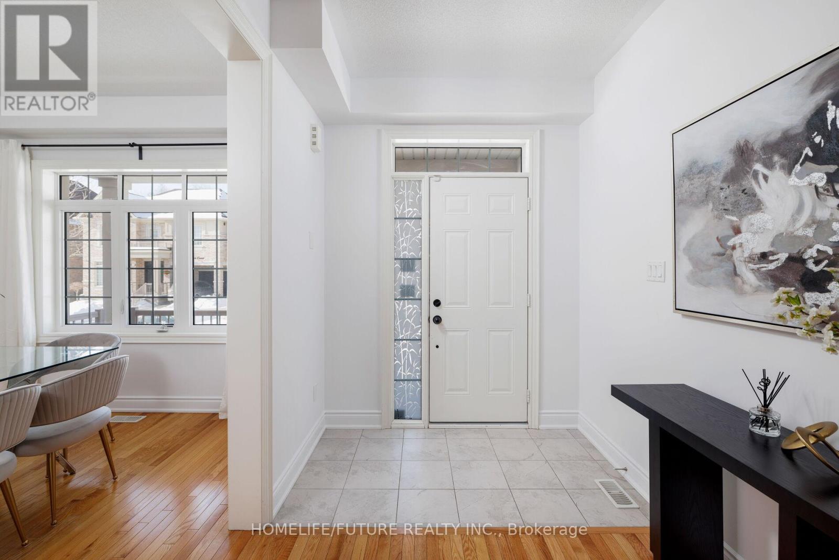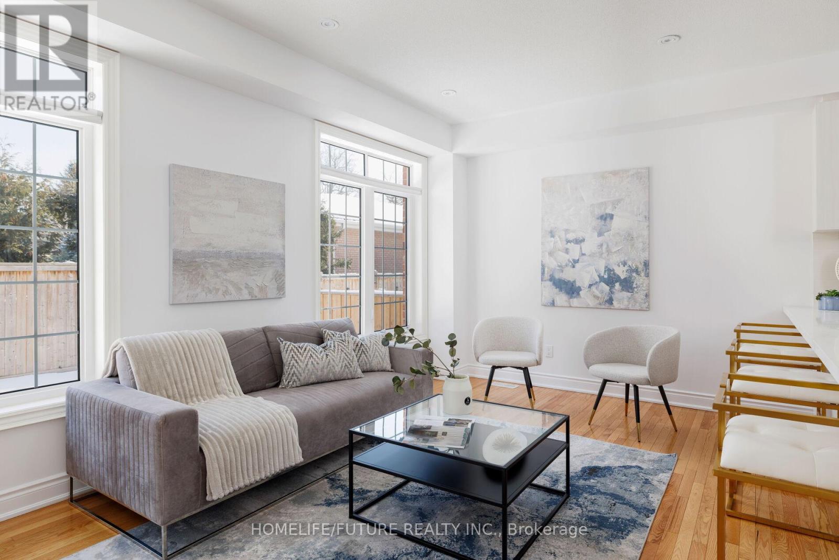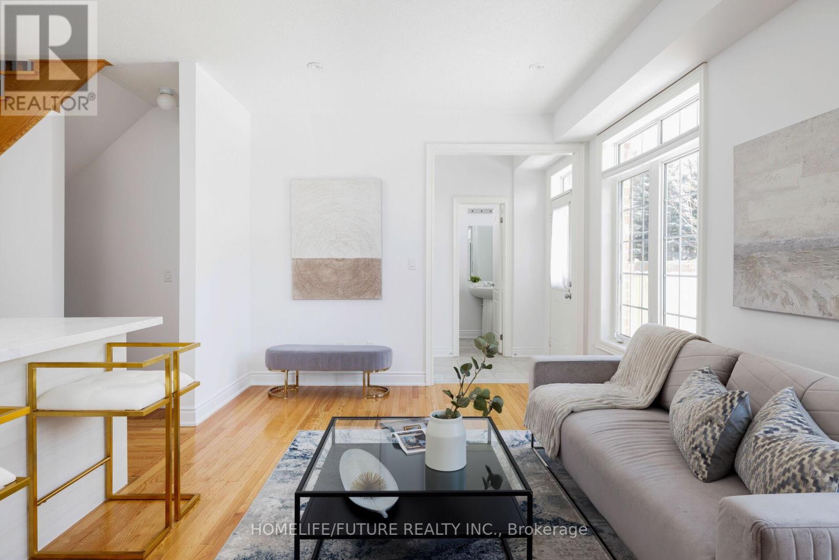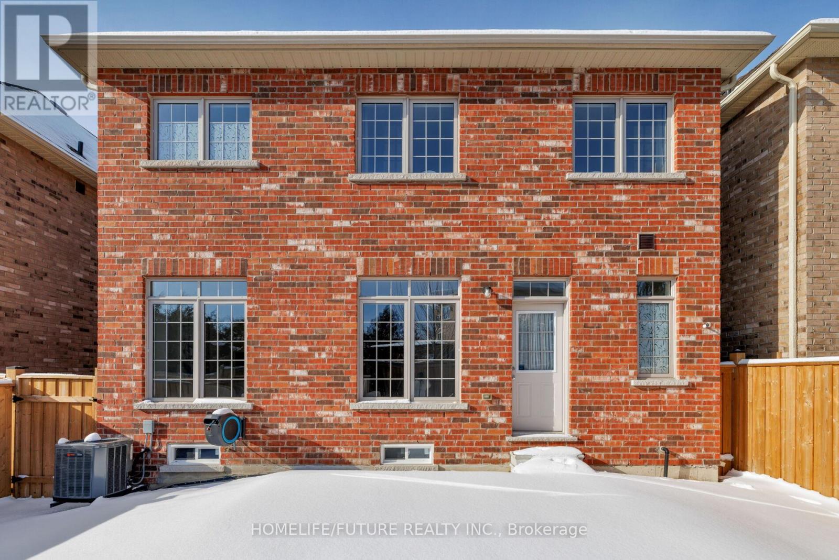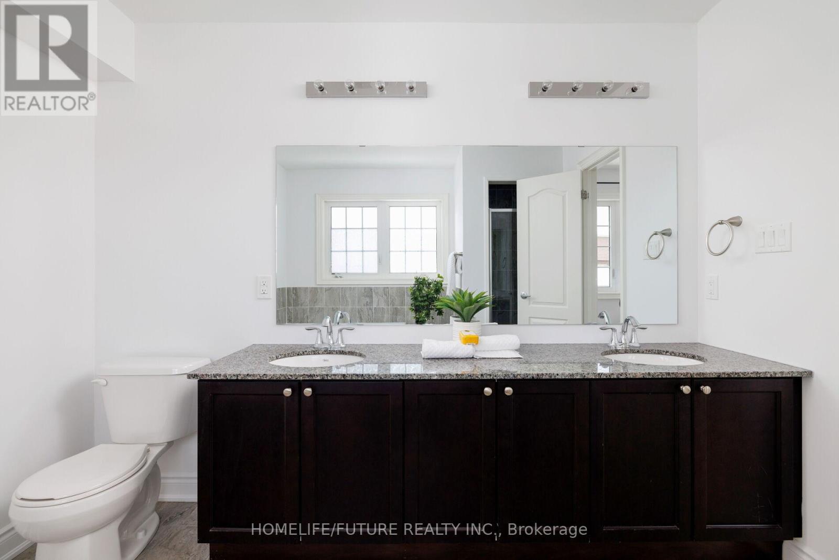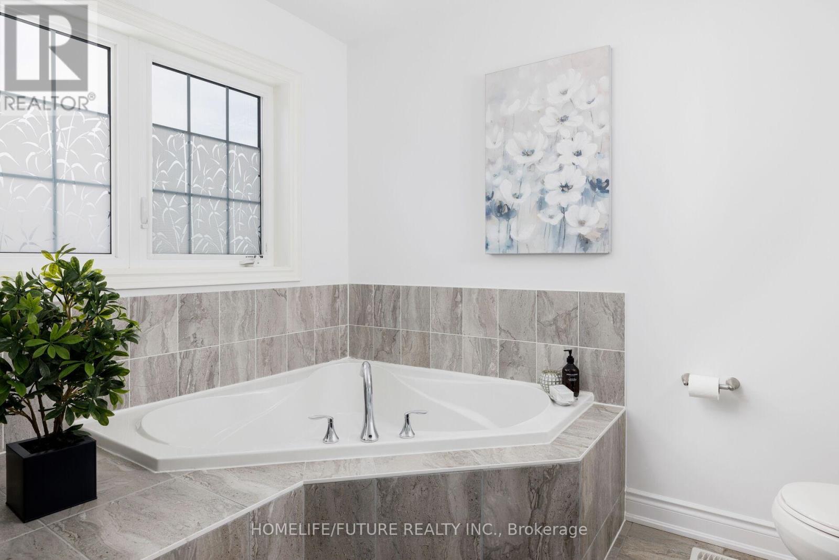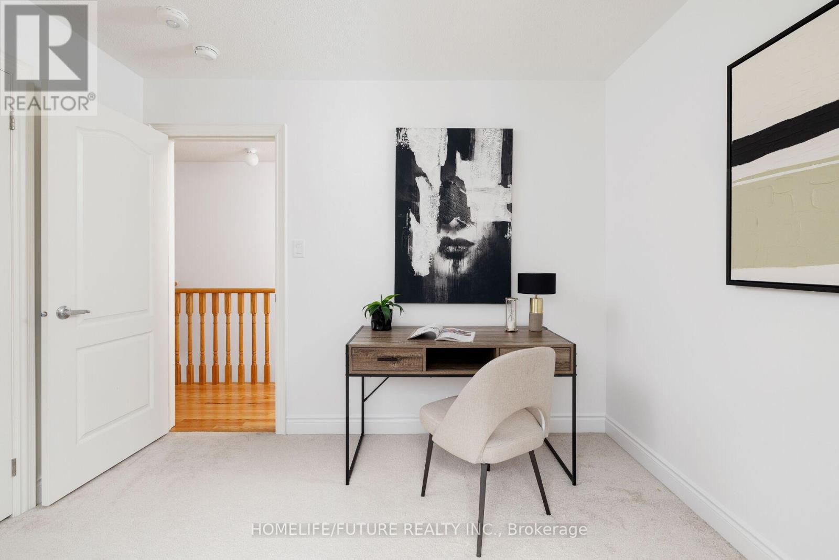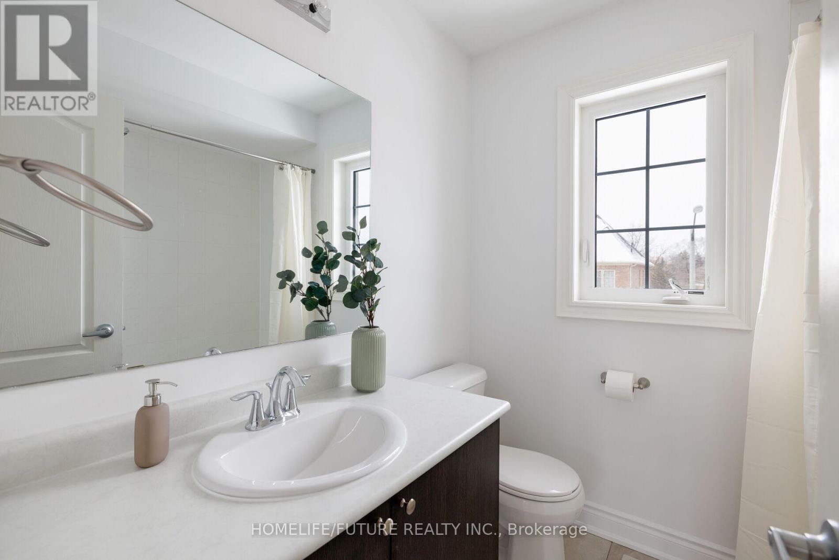4 Bedroom
3 Bathroom
Central Air Conditioning
Forced Air
$1,199,000
This Bright & Modern, 5 Year New, 4-Bedroom Detached Gem Is Move-In Ready! Featuring A Large Great Room, An Upgraded Open-Concept Kitchen With Quartz Counters, A Servery, And Stylish Light Fixtures, Its Perfect For Entertaining. Enjoy 9ft Ceilings, Hardwood Floors, & Pot Lights On The Main Floor. Huge Bedrooms Provide Ample Space For Growing Families. The Partially Finished Basement Adds Versatility, While The Fully Fenced Backyard With A Stone Patio, Surrounded By Greenery Offers Outdoor Enjoyment. Natural Light Floods Through Large Windows, Offering Breathtaking Sunrise & Sunset Views. Enjoy Peace Of Mind With The Remaining Tarion Warranty. Prime Location. Just 2 Min Drive To Hwy 401, 8 Min To Rouge GO, 6 Min To Uoft Scarborough & Centennial College, And A 7 Min Walk To TTC. Nestled In Nature Within Highland Creek, With Trails, Parks & The Port Union Waterfront Nearby. Don't Miss This Rare Find That Checks All The Boxes. (id:41954)
Property Details
|
MLS® Number
|
E11989784 |
|
Property Type
|
Single Family |
|
Community Name
|
Highland Creek |
|
Parking Space Total
|
3 |
Building
|
Bathroom Total
|
3 |
|
Bedrooms Above Ground
|
4 |
|
Bedrooms Total
|
4 |
|
Appliances
|
Dishwasher, Dryer, Garage Door Opener, Refrigerator, Stove, Washer, Window Coverings |
|
Basement Development
|
Partially Finished |
|
Basement Type
|
N/a (partially Finished) |
|
Construction Style Attachment
|
Detached |
|
Cooling Type
|
Central Air Conditioning |
|
Exterior Finish
|
Brick, Stone |
|
Flooring Type
|
Hardwood |
|
Foundation Type
|
Concrete |
|
Half Bath Total
|
1 |
|
Heating Fuel
|
Natural Gas |
|
Heating Type
|
Forced Air |
|
Stories Total
|
2 |
|
Type
|
House |
|
Utility Water
|
Municipal Water |
Parking
Land
|
Acreage
|
No |
|
Sewer
|
Sanitary Sewer |
|
Size Depth
|
69 Ft ,3 In |
|
Size Frontage
|
36 Ft ,1 In |
|
Size Irregular
|
36.09 X 69.29 Ft |
|
Size Total Text
|
36.09 X 69.29 Ft |
Rooms
| Level |
Type |
Length |
Width |
Dimensions |
|
Second Level |
Primary Bedroom |
5.31 m |
3.23 m |
5.31 m x 3.23 m |
|
Second Level |
Bedroom 2 |
3.96 m |
3.05 m |
3.96 m x 3.05 m |
|
Second Level |
Bedroom 3 |
3.05 m |
3.05 m |
3.05 m x 3.05 m |
|
Second Level |
Bedroom 4 |
4.14 m |
3 m |
4.14 m x 3 m |
|
Lower Level |
Laundry Room |
5.5 m |
1.4 m |
5.5 m x 1.4 m |
|
Lower Level |
Recreational, Games Room |
5.2 m |
3.4 m |
5.2 m x 3.4 m |
|
Ground Level |
Dining Room |
5.36 m |
3.35 m |
5.36 m x 3.35 m |
|
Ground Level |
Family Room |
3.14 m |
2.48 m |
3.14 m x 2.48 m |
|
Ground Level |
Kitchen |
3.25 m |
2.59 m |
3.25 m x 2.59 m |
|
Ground Level |
Foyer |
2.6 m |
2.4 m |
2.6 m x 2.4 m |
https://www.realtor.ca/real-estate/27955564/7-culloden-court-toronto-highland-creek-highland-creek

