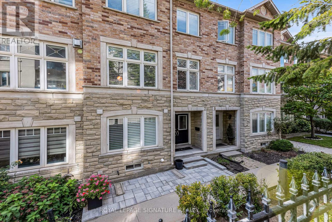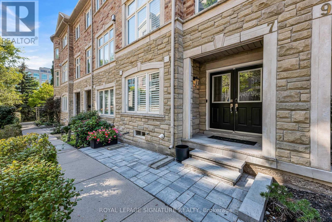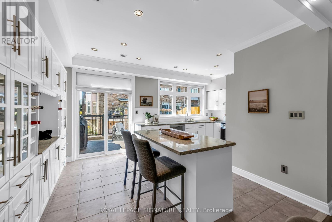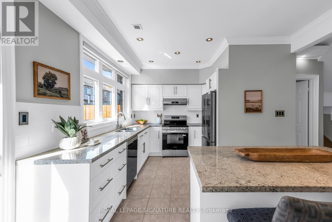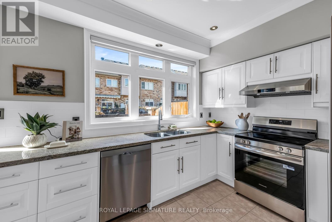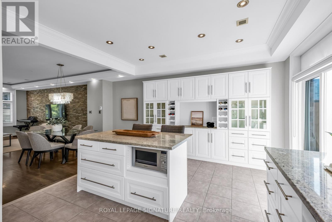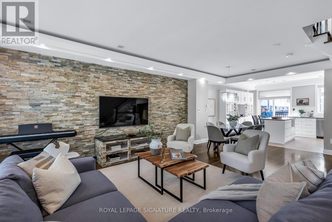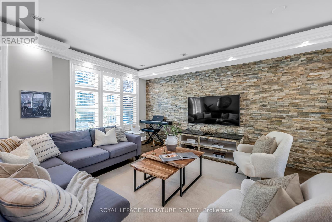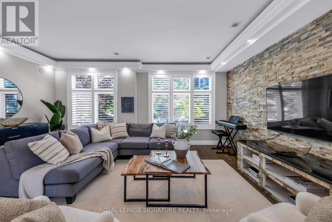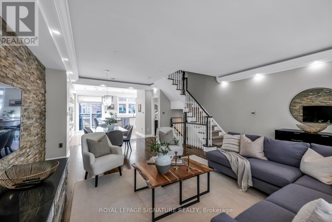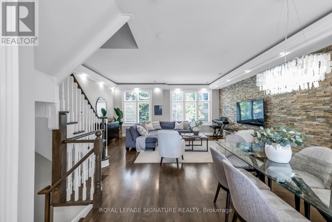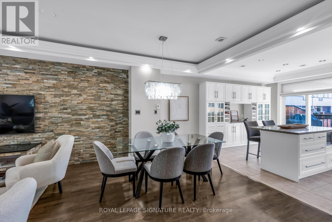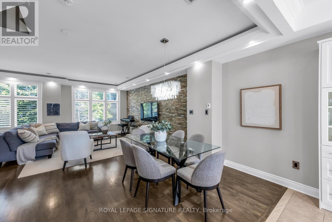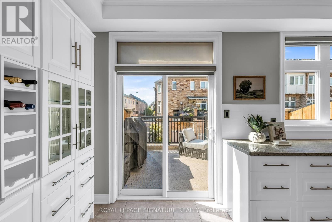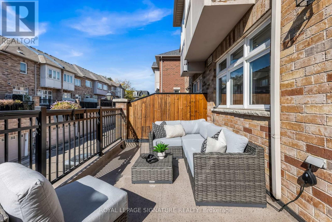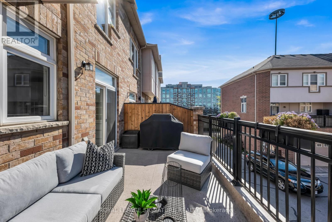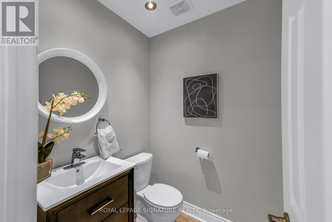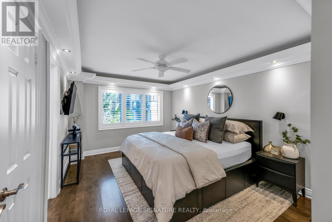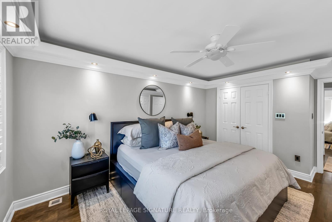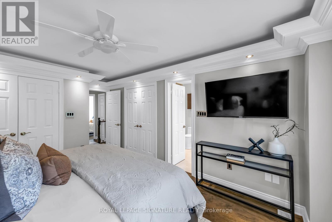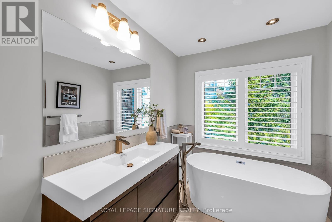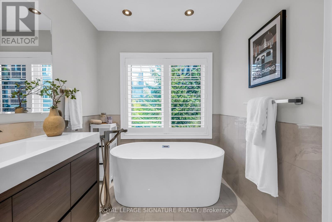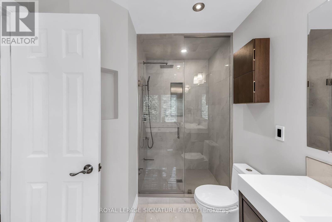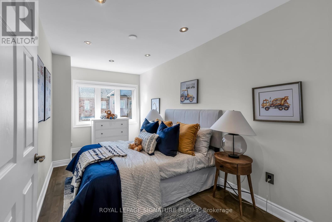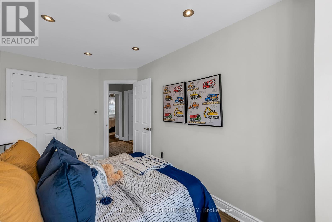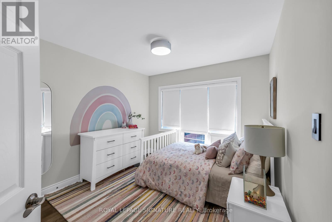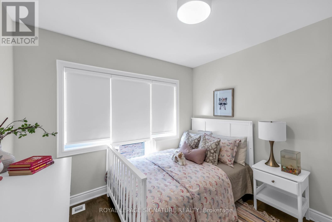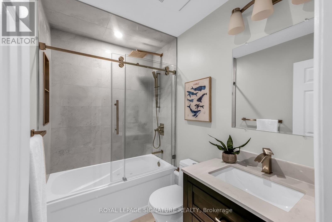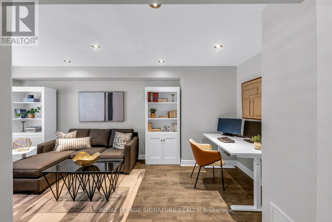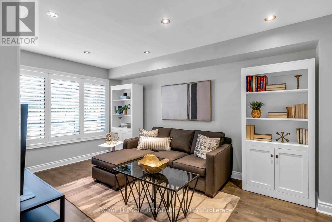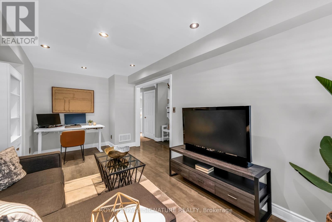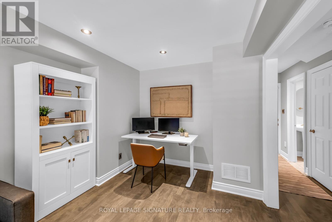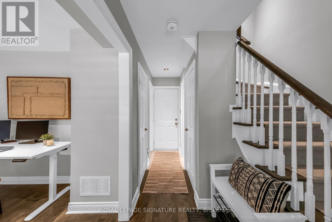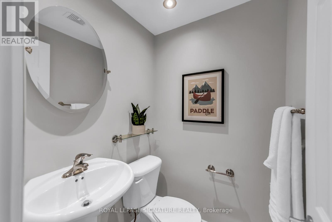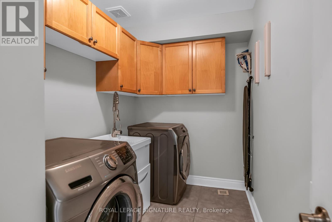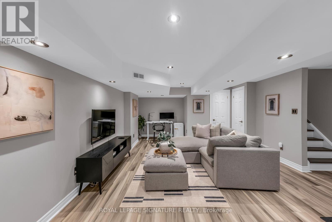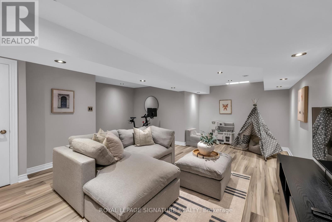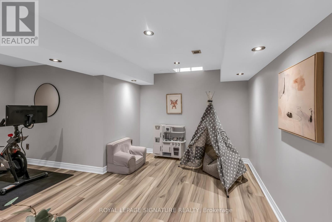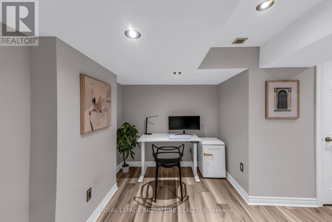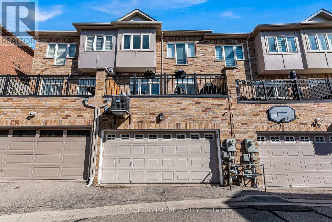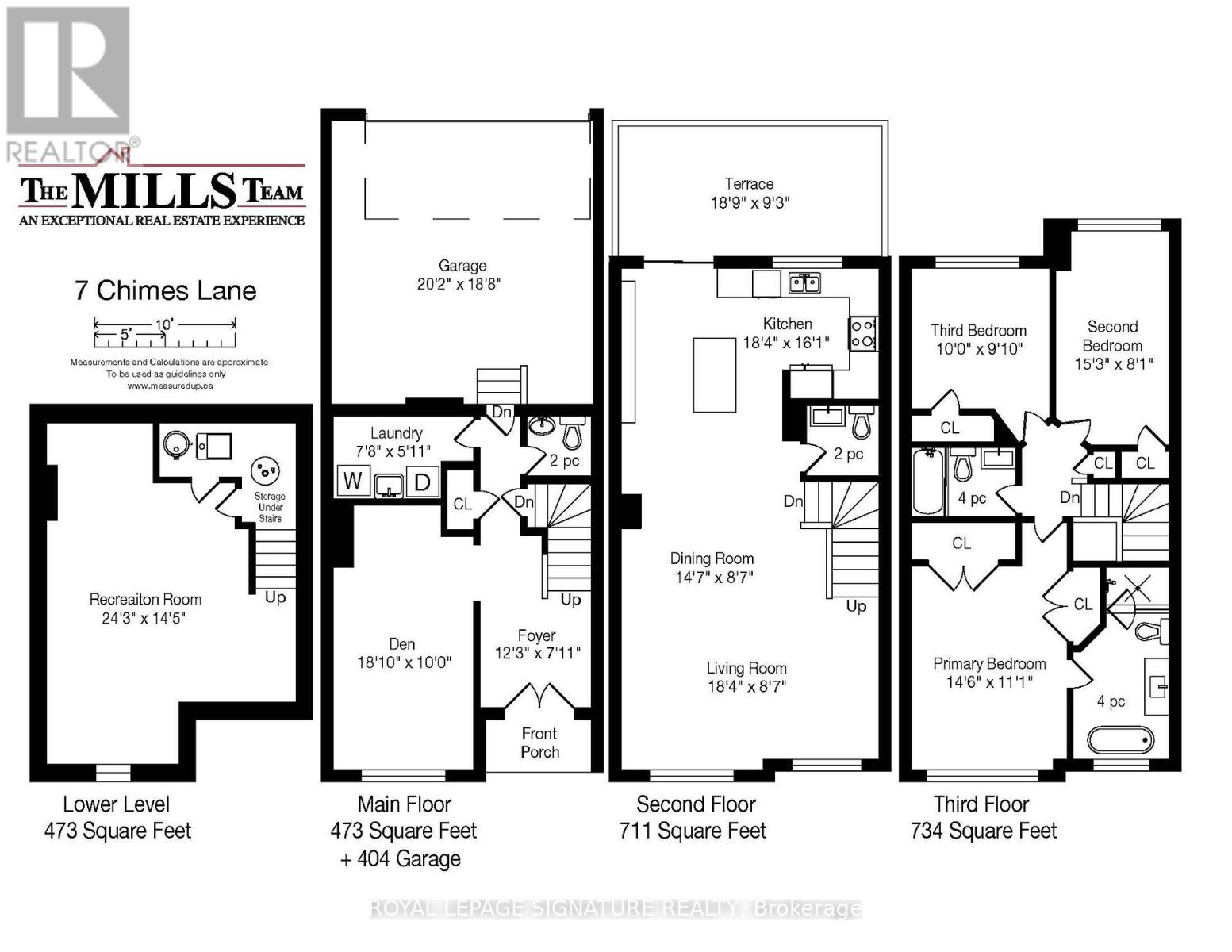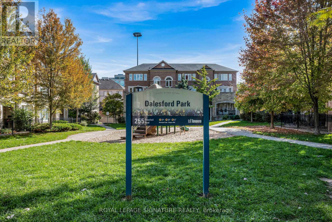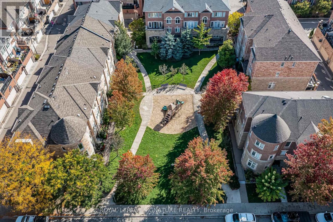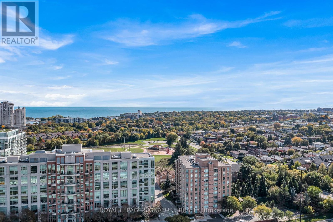7 Chimes Lane Toronto (Stonegate-Queensway), Ontario M8Y 1G4
$1,300,000Maintenance, Parcel of Tied Land
$212 Monthly
Maintenance, Parcel of Tied Land
$212 MonthlyNot your typical townhouse. Chimes hits all the right notes. With its extra-wide floor plan, generous square footage (2,391 total), and abundant living space, this executive freehold townhouse feels more like a detached home than anything else. Beautifully updated with over $140,000 in owner updates, the interiors are equal parts polished and practical - big sunny windows, thoughtfully designed closet built-ins, and freshly renovated washrooms (two of the four!) make everyday living feel elevated. Bask in the luxuries of wood flooring throughout, popcorn free ceilings everywhere and ample pot lights. The open-concept kitchen, dining and living level is ideal for gatherings - wide, bright, and inviting - with a centre island, new appliances and a walkout to your west-facing deck complete with gas line for never-ending-summer BBQs. Upstairs, a king-sized primary retreat offers two closets and a spa-inspired ensuite, while two additional bedrooms keep family or guests comfortably close. A main floor den doubles beautifully as a home office or fourth bedroom, and the finished lower level adds that rarely found, extra living space you'll wonder how you ever lived without. A low-maintenance lifestyle awaits - with a double car garage and direct entry, you'll unload groceries (and kids) straight into the main level, rain or shine. And forget about shovels or lawn mowers - a modest monthly fee takes care of it all! Fall in love with this well-managed community with kind neighbours, visitor parking, and a park and playground just around the corner to round out the wish list. Perfectly positioned in South Etobicoke only moments to the charming shops and restaurants on The Queensway, plus GO Train, Sherway Gardens, Waterfront Trail in Mimico, groceries, library and all the highways and byways. (id:41954)
Open House
This property has open houses!
2:00 pm
Ends at:4:00 pm
Property Details
| MLS® Number | W12460698 |
| Property Type | Single Family |
| Community Name | Stonegate-Queensway |
| Amenities Near By | Marina, Park, Public Transit, Schools |
| Community Features | Community Centre |
| Features | Lane |
| Parking Space Total | 2 |
| Structure | Deck |
Building
| Bathroom Total | 4 |
| Bedrooms Above Ground | 3 |
| Bedrooms Total | 3 |
| Basement Development | Finished |
| Basement Type | N/a (finished) |
| Construction Style Attachment | Attached |
| Cooling Type | Central Air Conditioning |
| Exterior Finish | Brick Veneer, Stone |
| Flooring Type | Hardwood |
| Foundation Type | Concrete |
| Half Bath Total | 2 |
| Heating Fuel | Natural Gas |
| Heating Type | Forced Air |
| Stories Total | 3 |
| Size Interior | 1500 - 2000 Sqft |
| Type | Row / Townhouse |
| Utility Water | Municipal Water |
Parking
| Garage |
Land
| Acreage | No |
| Land Amenities | Marina, Park, Public Transit, Schools |
| Landscape Features | Landscaped |
| Sewer | Sanitary Sewer |
| Size Depth | 55 Ft ,1 In |
| Size Frontage | 19 Ft ,10 In |
| Size Irregular | 19.9 X 55.1 Ft |
| Size Total Text | 19.9 X 55.1 Ft |
Rooms
| Level | Type | Length | Width | Dimensions |
|---|---|---|---|---|
| Second Level | Living Room | 5.59 m | 2.62 m | 5.59 m x 2.62 m |
| Second Level | Dining Room | 4.44 m | 2.62 m | 4.44 m x 2.62 m |
| Second Level | Kitchen | 5.59 m | 4.9 m | 5.59 m x 4.9 m |
| Third Level | Primary Bedroom | 4.42 m | 3.38 m | 4.42 m x 3.38 m |
| Third Level | Bedroom 2 | 4.65 m | 2.62 m | 4.65 m x 2.62 m |
| Third Level | Bedroom 3 | 3.05 m | 3 m | 3.05 m x 3 m |
| Basement | Recreational, Games Room | 7.39 m | 4.39 m | 7.39 m x 4.39 m |
| Main Level | Den | 5.74 m | 3.05 m | 5.74 m x 3.05 m |
| Main Level | Laundry Room | 2.34 m | 1.8 m | 2.34 m x 1.8 m |
Interested?
Contact us for more information
