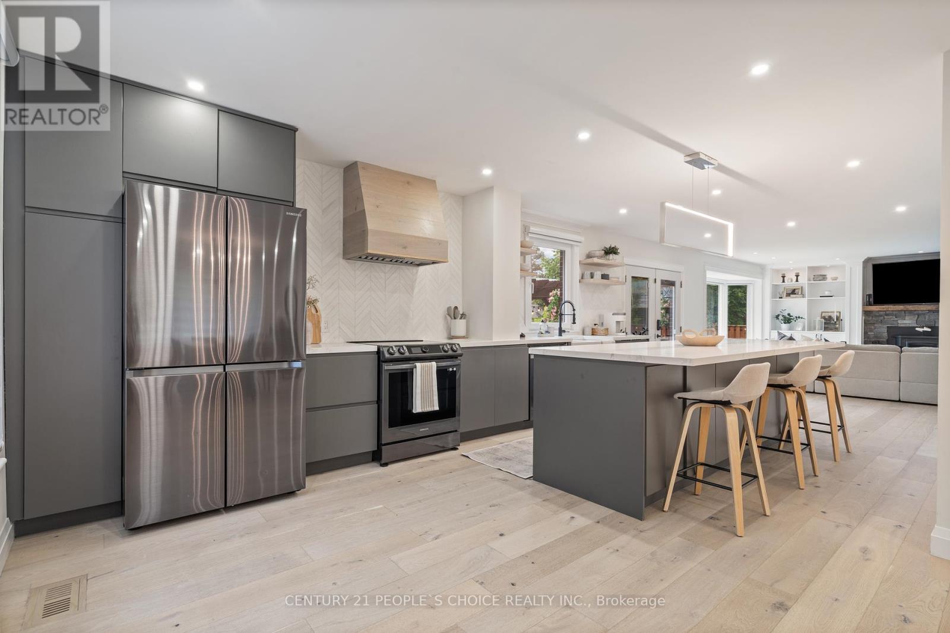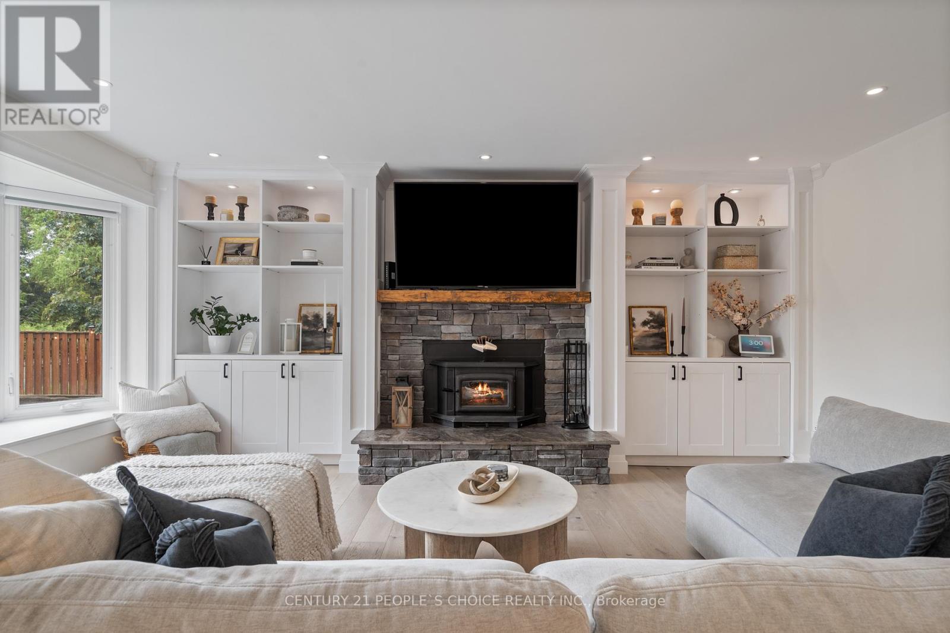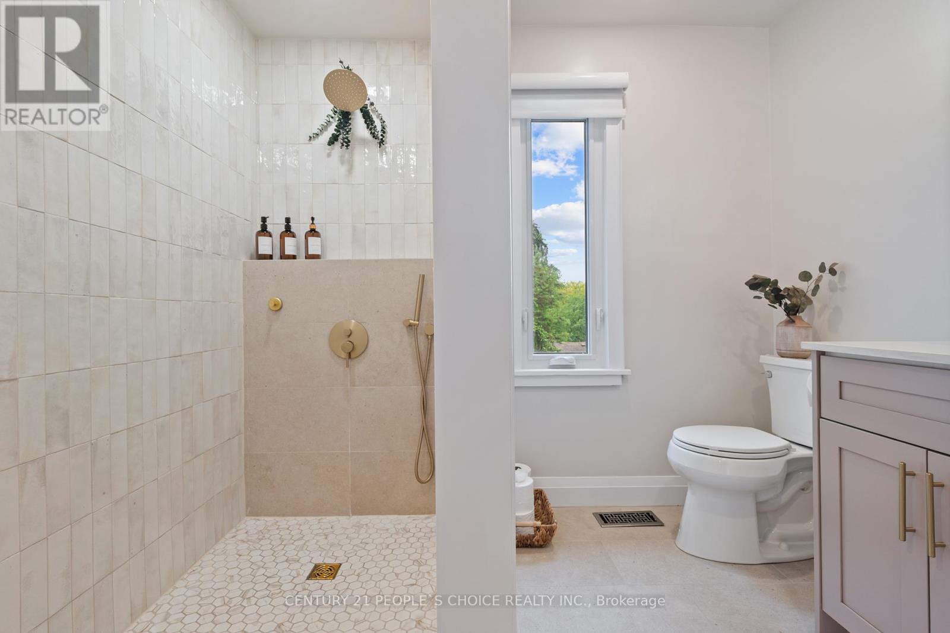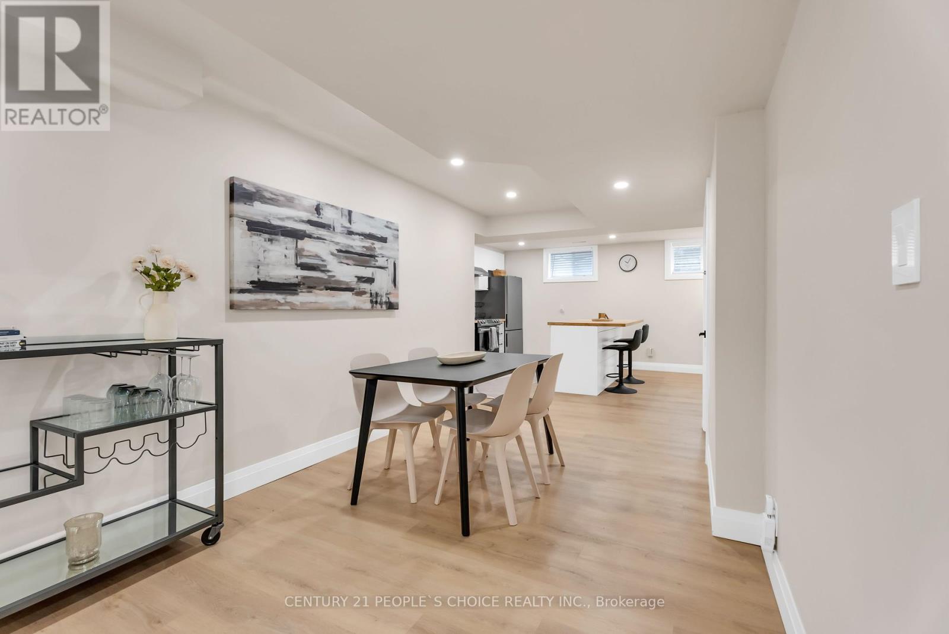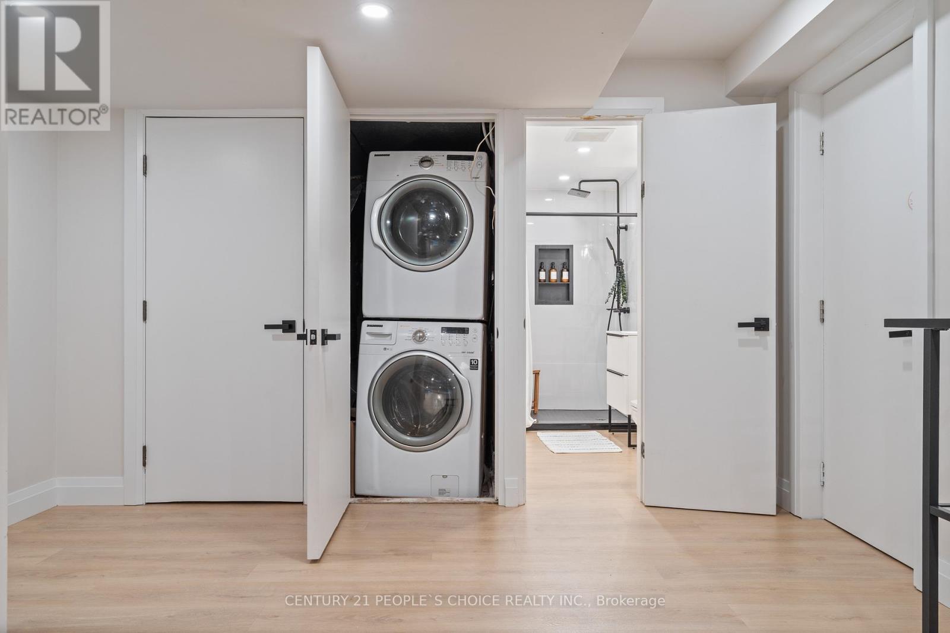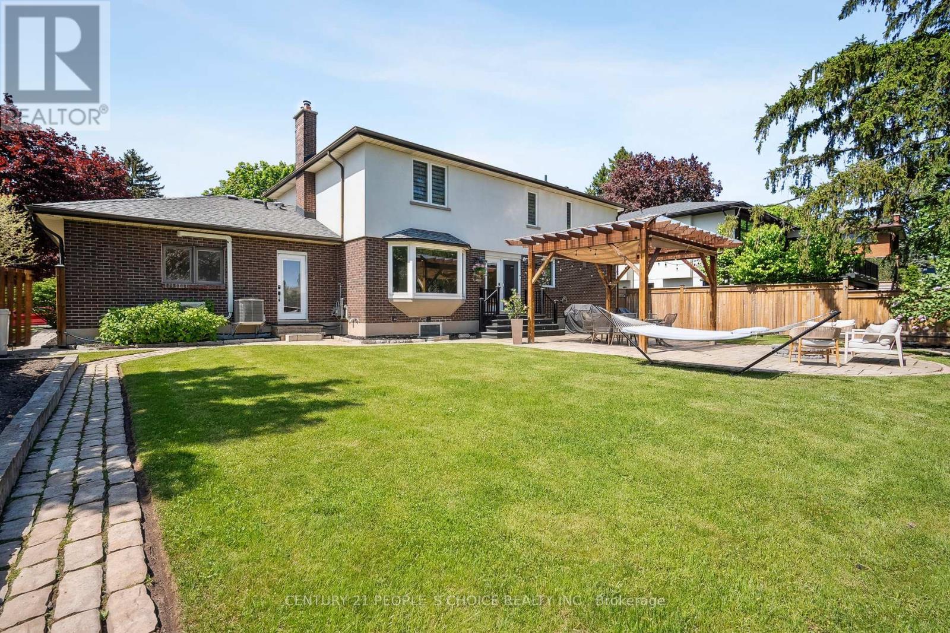7 Carl Crescent Hamilton (Waterdown), Ontario L0R 2H4
$2,185,000
The home you've been waiting for! This stunningly renovated 4+2 bed, 4-bath home offers 3,000+ sq.ft. of luxurious living space. Perfect for families, in-laws, or rental income. No detail in this home has been overlooked! Skylights, soaring ceilings, remote blinds, and an open-concept design filled with natural light. The chef-inspired kitchen features high-end appliances and flows into an elegant dining area and stylish living room. Upstairs, enjoy 4 spacious bedrooms and 2 spa-like baths,including a serene primary suite. The separate entrance basement offers 2 bedrooms, kitchen, bath,and living area ideal for extended family or income. A private, detached office/studio space adds rare flexibility for remote work or a home business. Located on a quiet, family-friendly street in Waterdowns most desirable neighborhood, this turnkey gem blends comfort, function, and investment potential into one unbeatable package. A must see- Step outside to a professionally landscaped massive backyard, with pergola and fire pit-ideal for hosting or relaxing. Prime location, near trails, schools and shops. This home is the one youve been waiting for! (id:41954)
Open House
This property has open houses!
1:00 pm
Ends at:4:00 pm
1:00 pm
Ends at:4:00 pm
Property Details
| MLS® Number | X12183036 |
| Property Type | Single Family |
| Neigbourhood | Waterdown |
| Community Name | Waterdown |
| Parking Space Total | 6 |
Building
| Bathroom Total | 4 |
| Bedrooms Above Ground | 6 |
| Bedrooms Total | 6 |
| Age | 31 To 50 Years |
| Appliances | Dishwasher, Dryer, Microwave, Stove, Washer, Refrigerator |
| Basement Development | Finished |
| Basement Features | Separate Entrance |
| Basement Type | N/a (finished) |
| Construction Style Attachment | Detached |
| Cooling Type | Central Air Conditioning |
| Exterior Finish | Brick, Stucco |
| Fireplace Present | Yes |
| Foundation Type | Concrete |
| Half Bath Total | 1 |
| Heating Fuel | Natural Gas |
| Heating Type | Forced Air |
| Stories Total | 2 |
| Size Interior | 2000 - 2500 Sqft |
| Type | House |
| Utility Water | Municipal Water |
Parking
| Garage |
Land
| Acreage | No |
| Fence Type | Fenced Yard |
| Sewer | Sanitary Sewer |
| Size Depth | 102 Ft ,4 In |
| Size Frontage | 75 Ft |
| Size Irregular | 75 X 102.4 Ft |
| Size Total Text | 75 X 102.4 Ft |
Rooms
| Level | Type | Length | Width | Dimensions |
|---|---|---|---|---|
| Second Level | Bathroom | 2.59 m | 2.16 m | 2.59 m x 2.16 m |
| Second Level | Primary Bedroom | 3.81 m | 5.49 m | 3.81 m x 5.49 m |
| Second Level | Bedroom 2 | 4.09 m | 2.39 m | 4.09 m x 2.39 m |
| Second Level | Bedroom 3 | 4.09 m | 3.66 m | 4.09 m x 3.66 m |
| Second Level | Bedroom 4 | 4.06 m | 3.76 m | 4.06 m x 3.76 m |
| Second Level | Bathroom | 3.05 m | 2.9 m | 3.05 m x 2.9 m |
| Lower Level | Bedroom | 3.51 m | 3.96 m | 3.51 m x 3.96 m |
| Lower Level | Bedroom | 2.74 m | 2.74 m | 2.74 m x 2.74 m |
| Lower Level | Kitchen | 3.51 m | 3.96 m | 3.51 m x 3.96 m |
| Main Level | Living Room | 5.21 m | 6.35 m | 5.21 m x 6.35 m |
| Main Level | Dining Room | 3.73 m | 5.16 m | 3.73 m x 5.16 m |
| Main Level | Kitchen | 7.44 m | 3.86 m | 7.44 m x 3.86 m |
Utilities
| Electricity | Installed |
| Sewer | Installed |
https://www.realtor.ca/real-estate/28388223/7-carl-crescent-hamilton-waterdown-waterdown
Interested?
Contact us for more information




