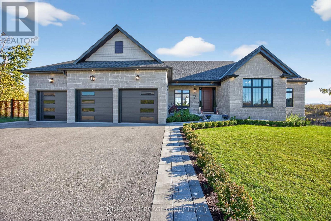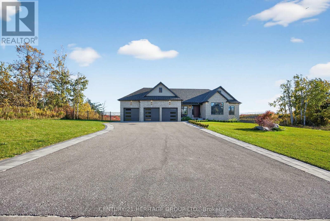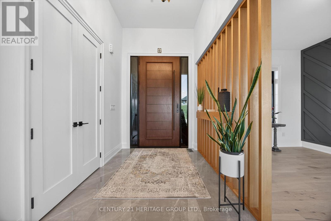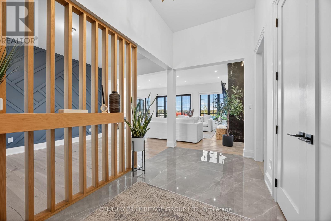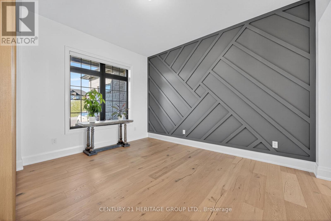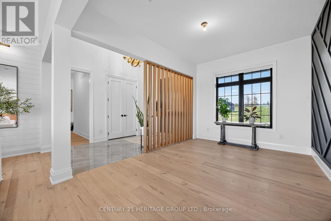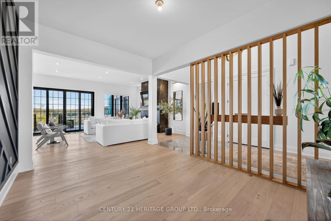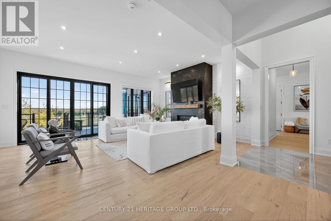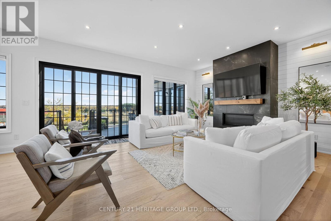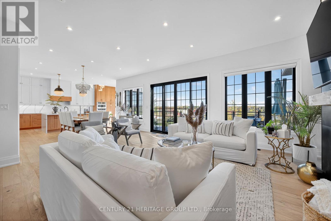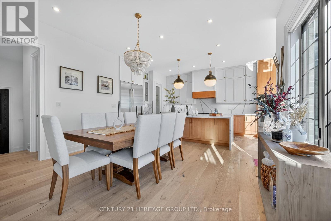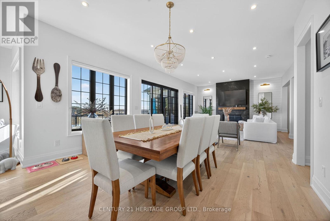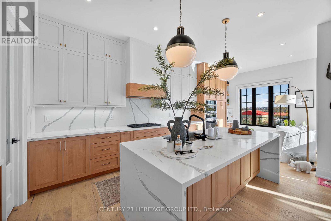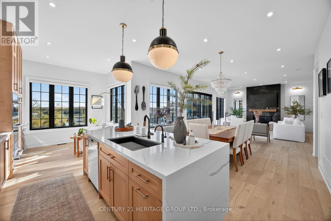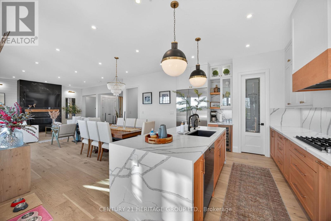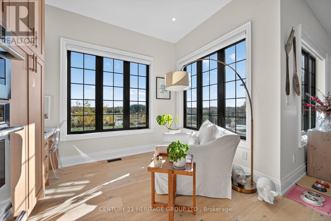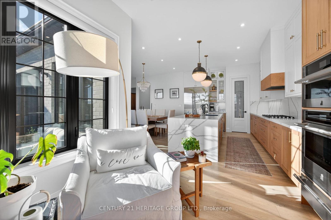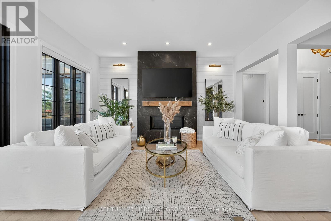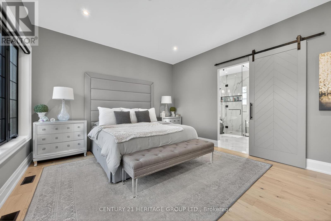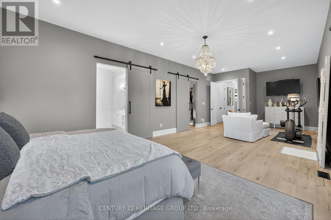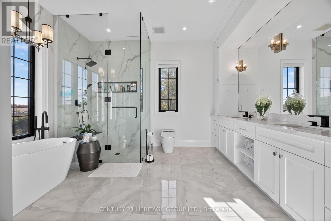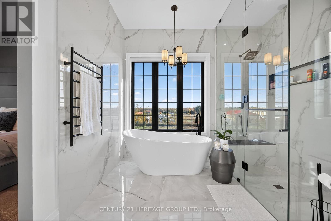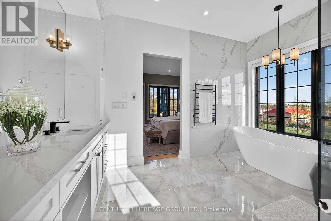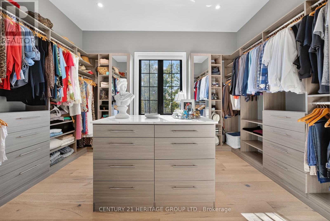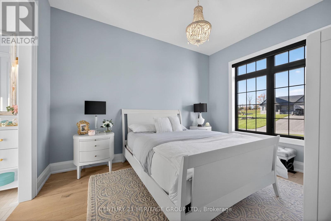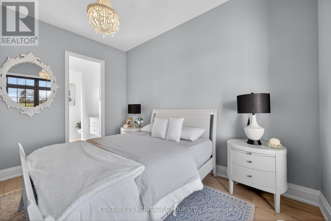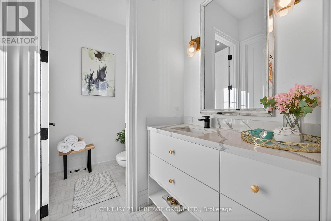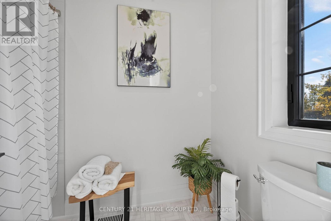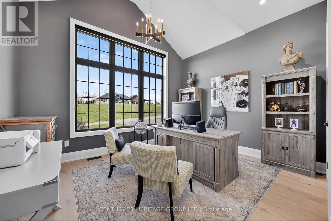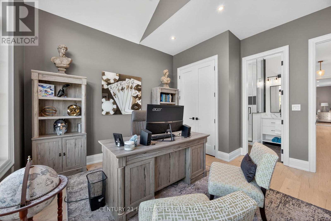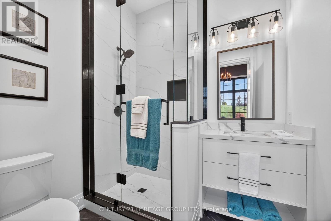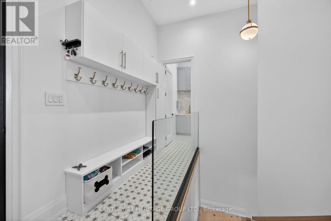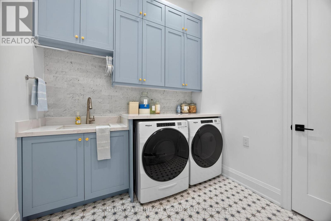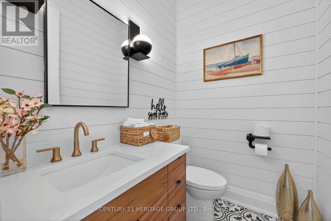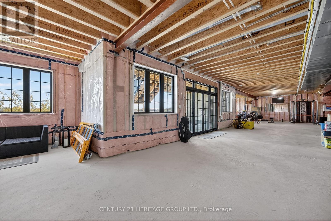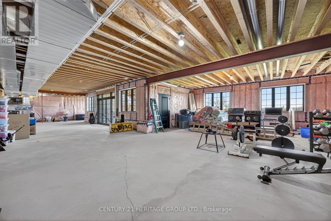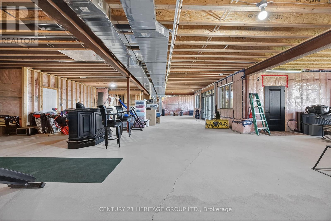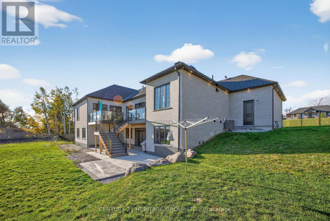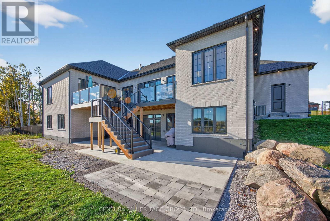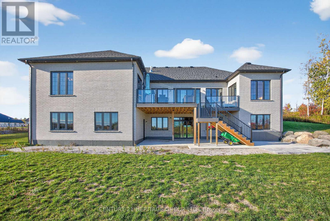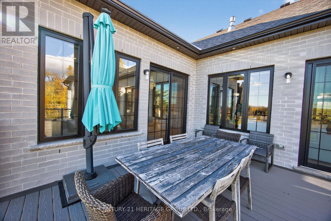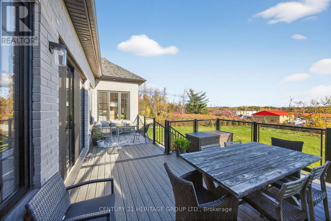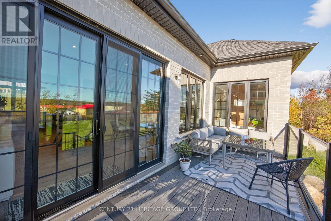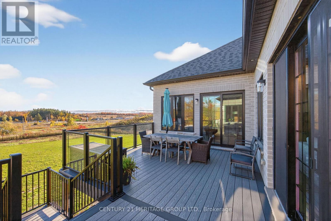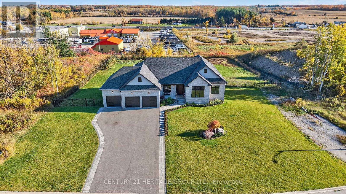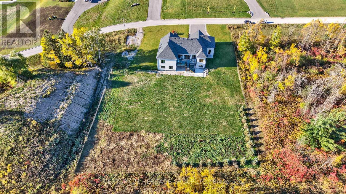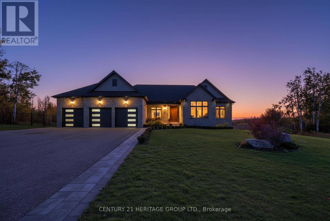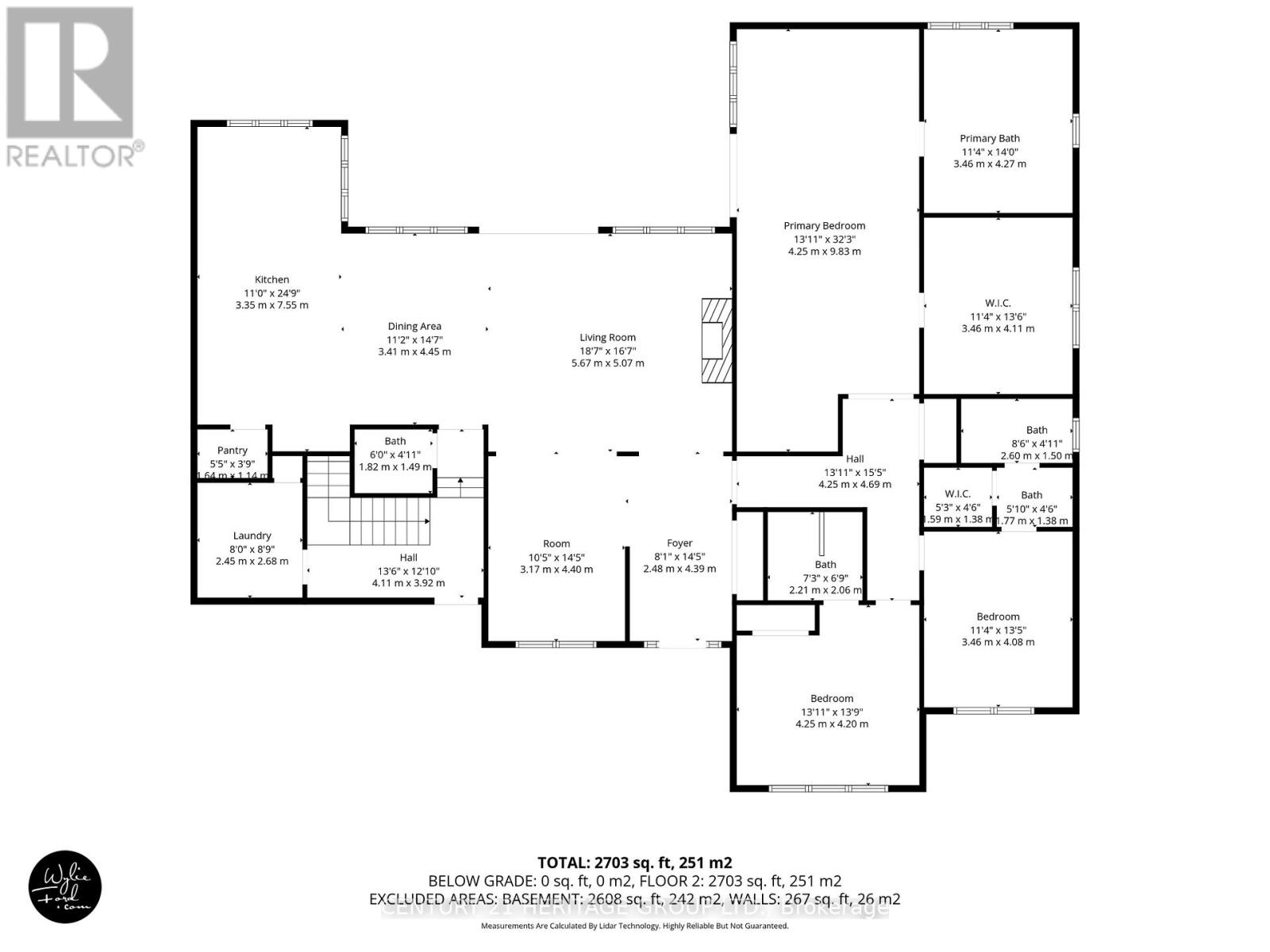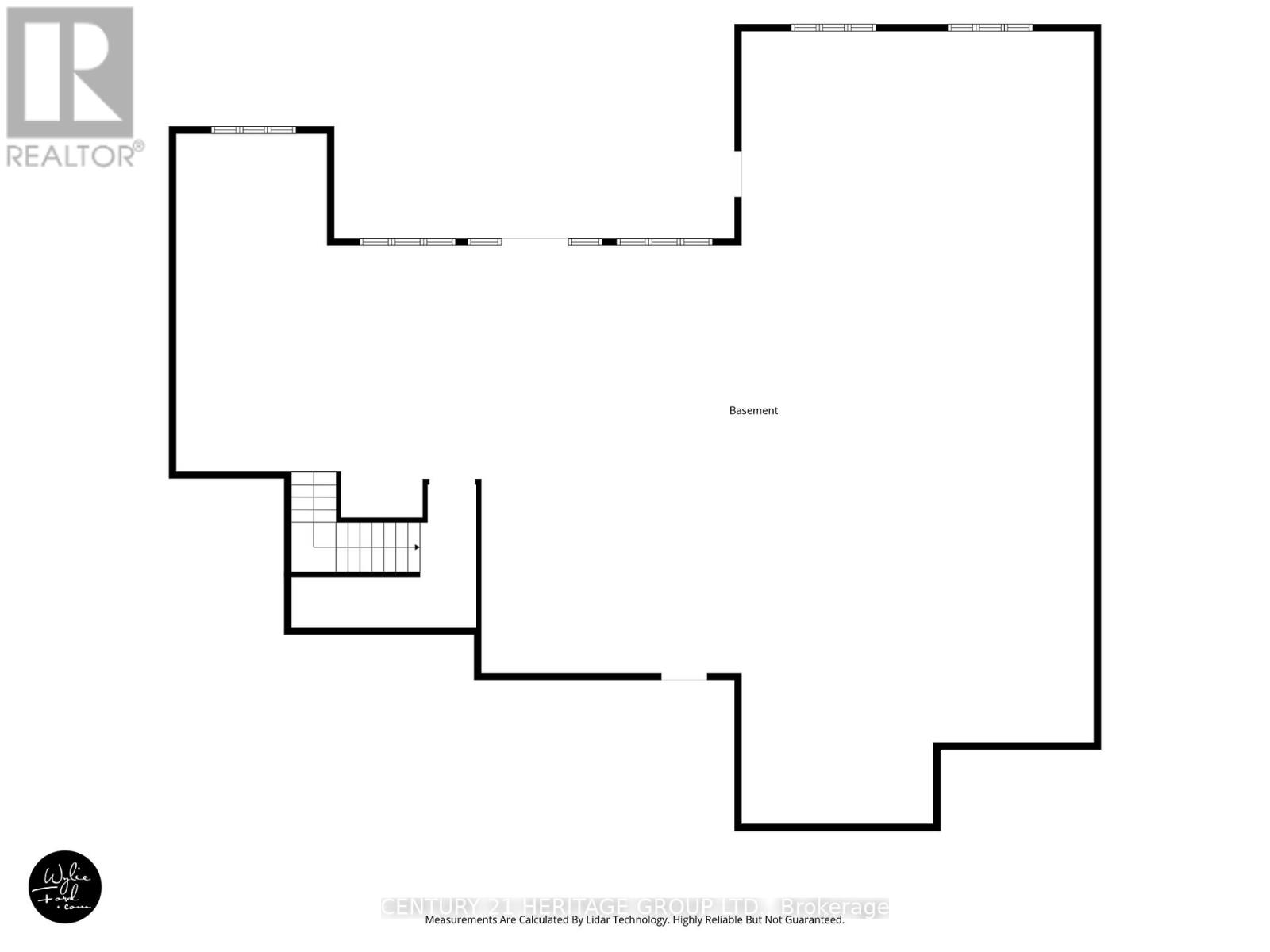3 Bedroom
4 Bathroom
2500 - 3000 sqft
Bungalow
Fireplace
Central Air Conditioning, Air Exchanger
$1,999,000
Welcome to 7 Caldwell Drive. This beautifully designed custom-built home with 2900 sq. ft. of luxury living space with expansive open concept floor plan that's ideal for entertaining family and friends. Oversized windows that flood the spaces with natural light! A 10-foot sliding door from the family room to a private deck with tempered glass railing. This home is totally upgraded: All brick home with stone front, 10 foot ceilings throughout main floor, 9'4" clear basement height, walk-in kitchen pantry, quarts counter tops including bathrooms, laundry room, and kitchen backsplash, Hardwood floors throughout, pot lights throughout kitchen, family room, primary room and all exterior soffits, 9' multi lock system front door, 8' passage doors with7" baseboards, hardwood basement stairs with tempered glass railing, heated ensuite floor, jacuzzi tub, sprinkler system front yard, high end appliances, composite decking, concrete lower patio from basement walk-out, mudroom with access to the garage. Caldwell drive is one of Oro-Medontes most sought after neighborhood. and just minutes from Hwy 11 and 400 for easy commuting (id:41954)
Property Details
|
MLS® Number
|
S12475661 |
|
Property Type
|
Single Family |
|
Community Name
|
Rural Oro-Medonte |
|
Amenities Near By
|
Golf Nearby, Hospital, Schools |
|
Equipment Type
|
None |
|
Features
|
Cul-de-sac, Flat Site, Dry, Sump Pump |
|
Parking Space Total
|
9 |
|
Rental Equipment Type
|
None |
|
Structure
|
Deck, Patio(s) |
Building
|
Bathroom Total
|
4 |
|
Bedrooms Above Ground
|
3 |
|
Bedrooms Total
|
3 |
|
Amenities
|
Fireplace(s) |
|
Appliances
|
Central Vacuum, Water Heater, Water Softener, Water Treatment, Dishwasher, Dryer, Garage Door Opener, Oven, Stove, Washer, Wine Fridge, Refrigerator |
|
Architectural Style
|
Bungalow |
|
Basement Development
|
Unfinished |
|
Basement Features
|
Walk Out |
|
Basement Type
|
N/a (unfinished) |
|
Construction Style Attachment
|
Detached |
|
Cooling Type
|
Central Air Conditioning, Air Exchanger |
|
Exterior Finish
|
Brick, Stone |
|
Fire Protection
|
Alarm System |
|
Fireplace Present
|
Yes |
|
Flooring Type
|
Hardwood |
|
Foundation Type
|
Concrete |
|
Half Bath Total
|
1 |
|
Stories Total
|
1 |
|
Size Interior
|
2500 - 3000 Sqft |
|
Type
|
House |
|
Utility Water
|
Drilled Well |
Parking
Land
|
Acreage
|
No |
|
Fence Type
|
Fenced Yard |
|
Land Amenities
|
Golf Nearby, Hospital, Schools |
|
Sewer
|
Septic System |
|
Size Depth
|
314 Ft ,3 In |
|
Size Frontage
|
182 Ft ,1 In |
|
Size Irregular
|
182.1 X 314.3 Ft |
|
Size Total Text
|
182.1 X 314.3 Ft |
Rooms
| Level |
Type |
Length |
Width |
Dimensions |
|
Main Level |
Kitchen |
3.6 m |
3.05 m |
3.6 m x 3.05 m |
|
Main Level |
Eating Area |
4.5 m |
3.65 m |
4.5 m x 3.65 m |
|
Main Level |
Sunroom |
3.35 m |
3.05 m |
3.35 m x 3.05 m |
|
Main Level |
Dining Room |
4.33 m |
3.3 m |
4.33 m x 3.3 m |
|
Main Level |
Family Room |
5 m |
5.79 m |
5 m x 5.79 m |
|
Main Level |
Primary Bedroom |
9.7 m |
3.95 m |
9.7 m x 3.95 m |
|
Main Level |
Bedroom 2 |
4.26 m |
3.6 m |
4.26 m x 3.6 m |
|
Main Level |
Bedroom 3 |
3.87 m |
3.35 m |
3.87 m x 3.35 m |
Utilities
|
Cable
|
Installed |
|
Electricity
|
Installed |
https://www.realtor.ca/real-estate/29018857/7-caldwell-drive-oro-medonte-rural-oro-medonte
