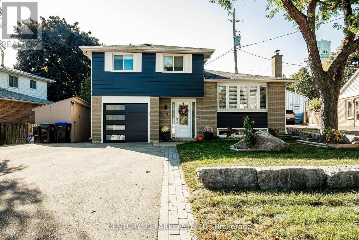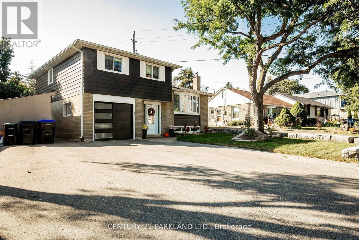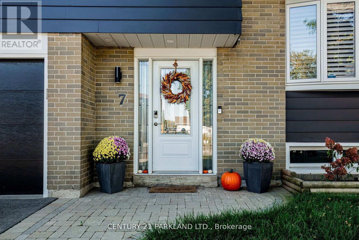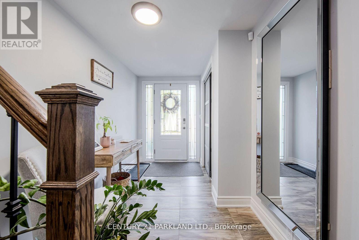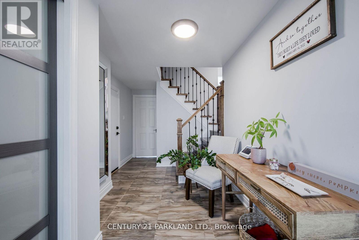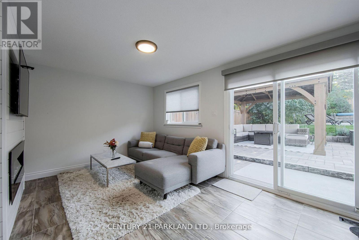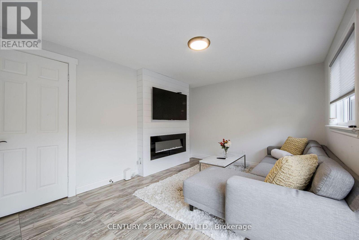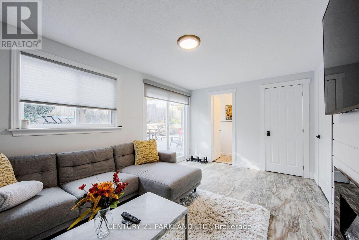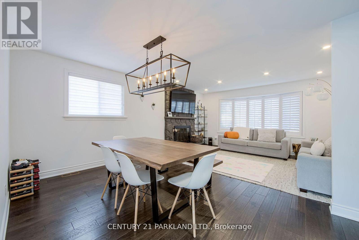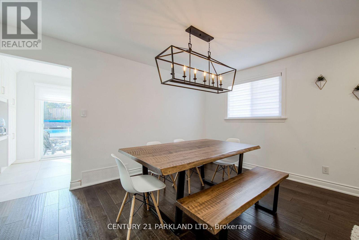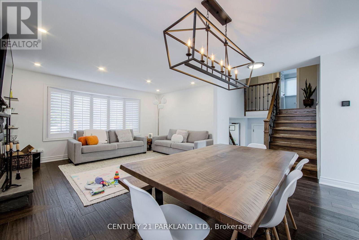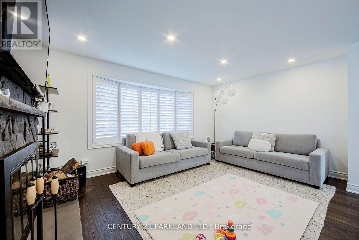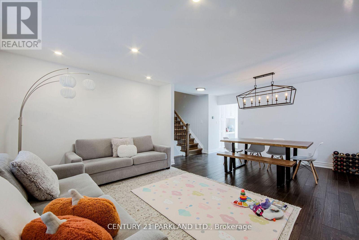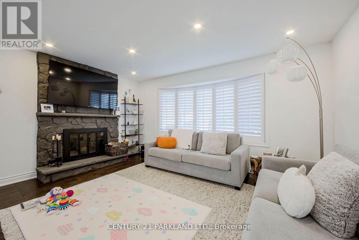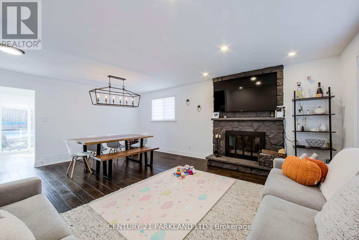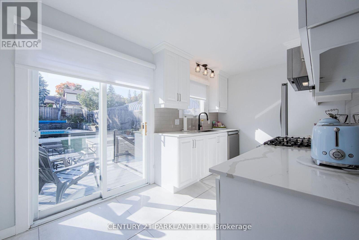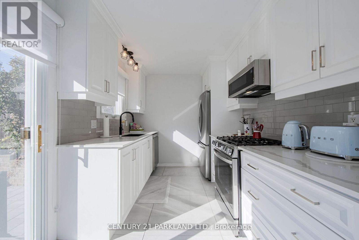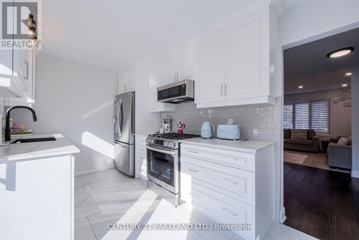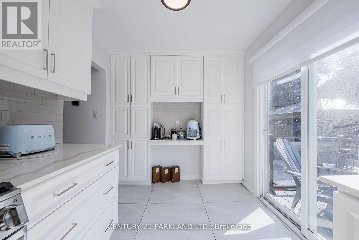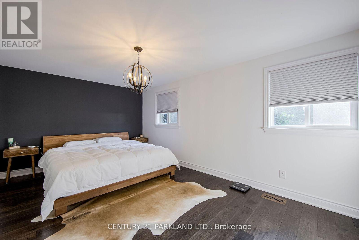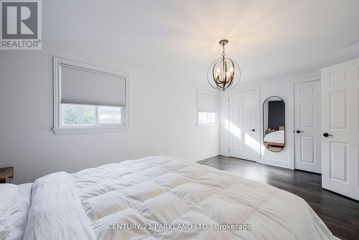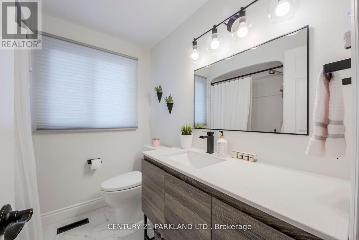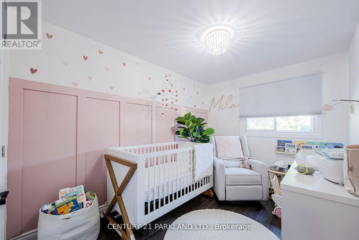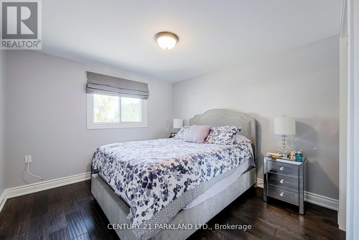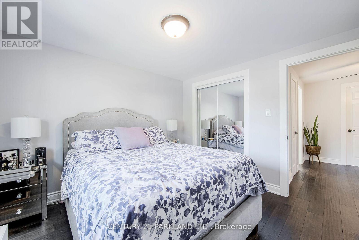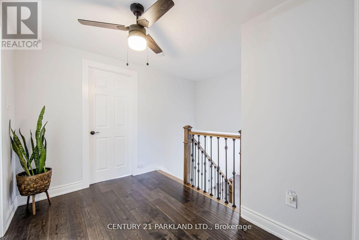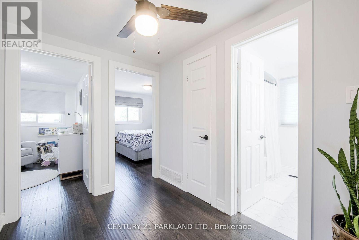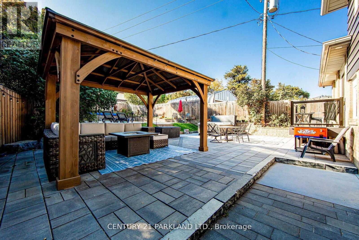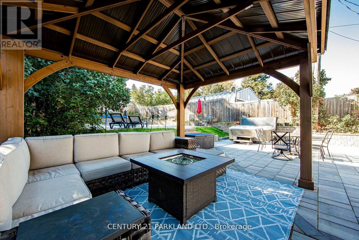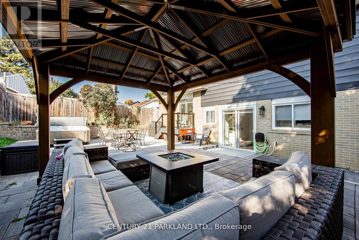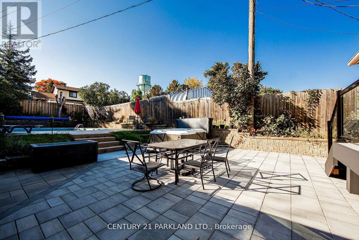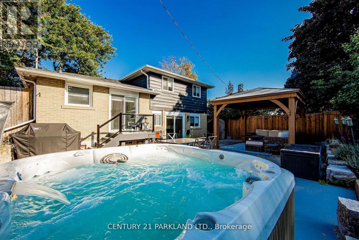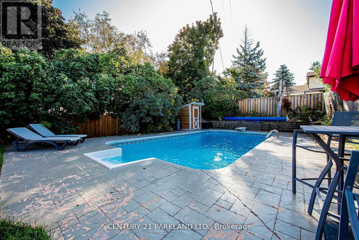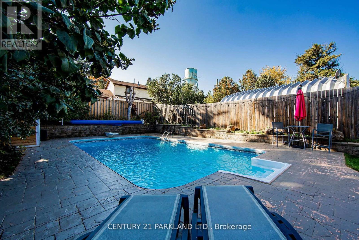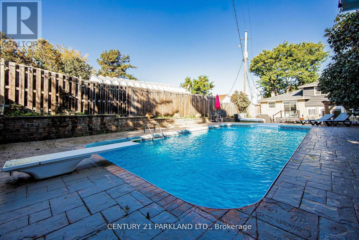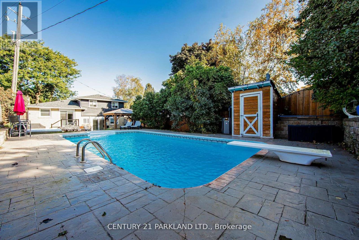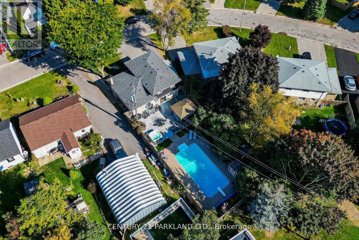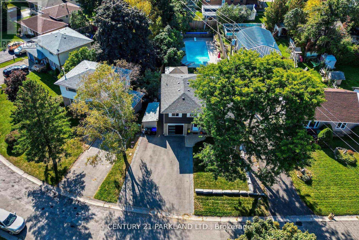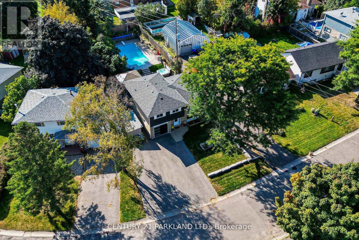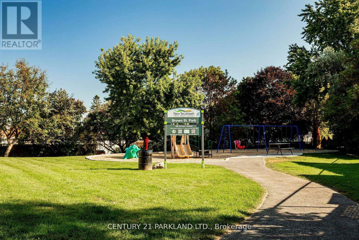7 Brown Street New Tecumseth (Tottenham), Ontario L0G 1W0
4 Bedroom
3 Bathroom
0 - 699 sqft
Fireplace
Inground Pool
Central Air Conditioning
Forced Air
$899,000
Welcome Home! Detached Updated 3+1 Beds w 3 Baths! Pride of Ownership! 58.71x138 ft lot; Bright & Spacious, Open Concept Living & Dining Rooms! Family-Size Modern Kitchen w Coffee Station, 3x3 Ceramic Tiles & Quartz Counters & S/S Appliances. Newly Upgraded Upper Bathroom, Finished Basement w Washroom & Bedroom. Backyard Oasis Equipped w 16x32 ft Pool, 5 Person Hot Tub, Newly Landscaped & Interlocked. Perfect for Entertaining Inside & Out! (id:41954)
Open House
This property has open houses!
October
4
Saturday
Starts at:
2:00 pm
Ends at:4:00 pm
October
5
Sunday
Starts at:
2:00 pm
Ends at:4:00 pm
Property Details
| MLS® Number | N12444533 |
| Property Type | Single Family |
| Community Name | Tottenham |
| Amenities Near By | Park, Schools |
| Community Features | Community Centre, School Bus |
| Parking Space Total | 7 |
| Pool Type | Inground Pool |
Building
| Bathroom Total | 3 |
| Bedrooms Above Ground | 3 |
| Bedrooms Below Ground | 1 |
| Bedrooms Total | 4 |
| Appliances | Dishwasher, Dryer, Stove, Washer, Refrigerator |
| Basement Development | Finished |
| Basement Type | N/a (finished) |
| Construction Style Attachment | Detached |
| Construction Style Split Level | Sidesplit |
| Cooling Type | Central Air Conditioning |
| Exterior Finish | Aluminum Siding, Brick |
| Fireplace Present | Yes |
| Flooring Type | Ceramic, Hardwood, Vinyl |
| Foundation Type | Brick |
| Half Bath Total | 1 |
| Heating Fuel | Natural Gas |
| Heating Type | Forced Air |
| Size Interior | 0 - 699 Sqft |
| Type | House |
| Utility Water | Municipal Water |
Parking
| Attached Garage | |
| Garage |
Land
| Acreage | No |
| Fence Type | Fenced Yard |
| Land Amenities | Park, Schools |
| Sewer | Sanitary Sewer |
| Size Depth | 138 Ft |
| Size Frontage | 58 Ft ,8 In |
| Size Irregular | 58.7 X 138 Ft ; 38' At The Back |
| Size Total Text | 58.7 X 138 Ft ; 38' At The Back |
Rooms
| Level | Type | Length | Width | Dimensions |
|---|---|---|---|---|
| Second Level | Primary Bedroom | 5.03 m | 3.22 m | 5.03 m x 3.22 m |
| Second Level | Bedroom 2 | 3.17 m | 3.37 m | 3.17 m x 3.37 m |
| Second Level | Bedroom 3 | 2.43 m | 3.37 m | 2.43 m x 3.37 m |
| Basement | Bedroom 4 | 2.98 m | 4.48 m | 2.98 m x 4.48 m |
| Basement | Laundry Room | 2.95 m | 4.57 m | 2.95 m x 4.57 m |
| Main Level | Kitchen | 4.66 m | 2.44 m | 4.66 m x 2.44 m |
| Main Level | Dining Room | 4.76 m | 2.71 m | 4.76 m x 2.71 m |
| Main Level | Living Room | 4.64 m | 3.66 m | 4.64 m x 3.66 m |
| Ground Level | Family Room | 4.54 m | 3.1 m | 4.54 m x 3.1 m |
https://www.realtor.ca/real-estate/28951026/7-brown-street-new-tecumseth-tottenham-tottenham
Interested?
Contact us for more information
