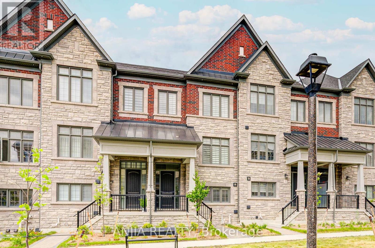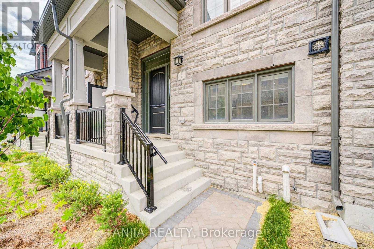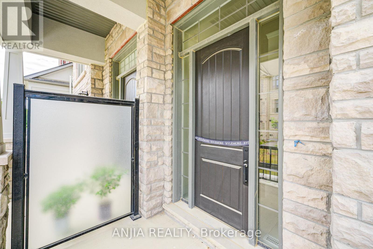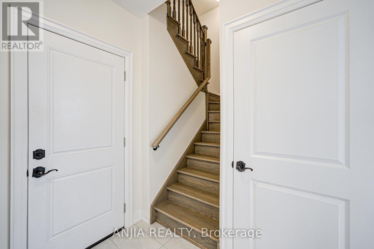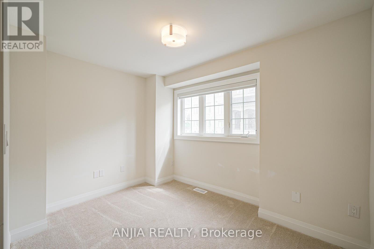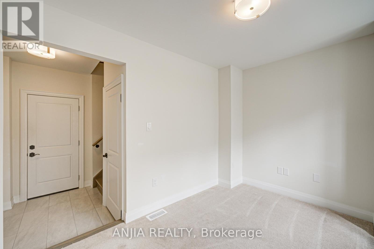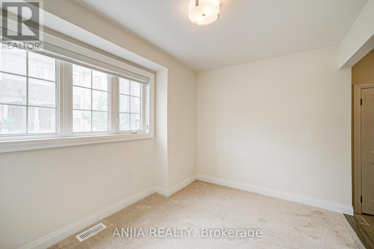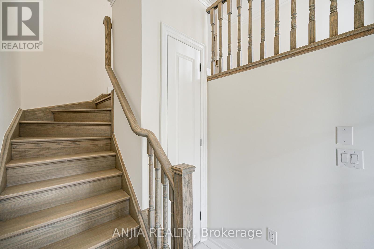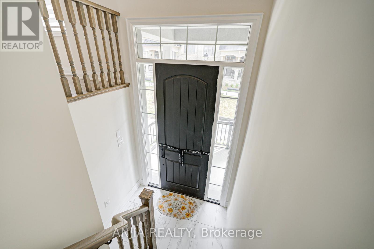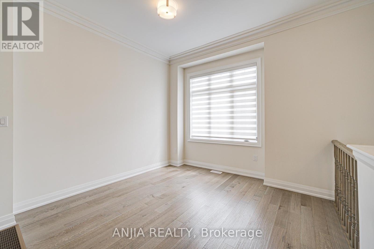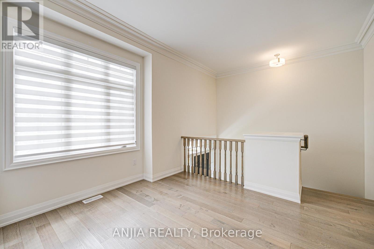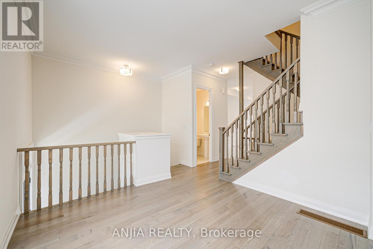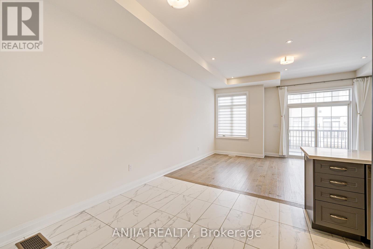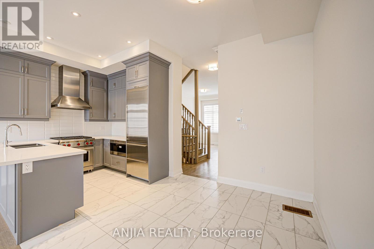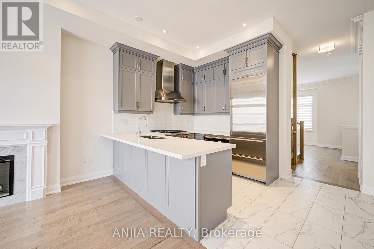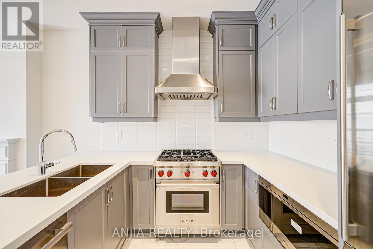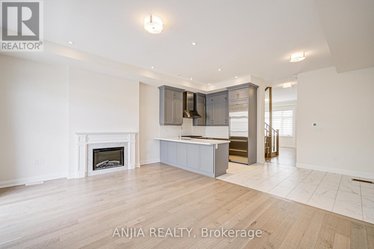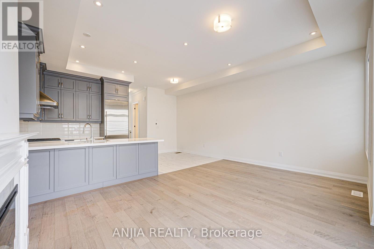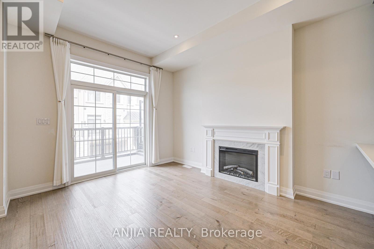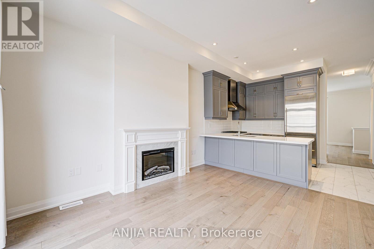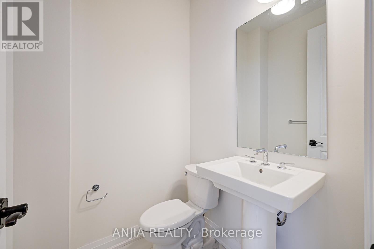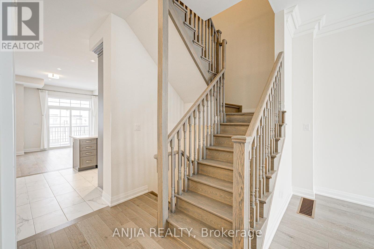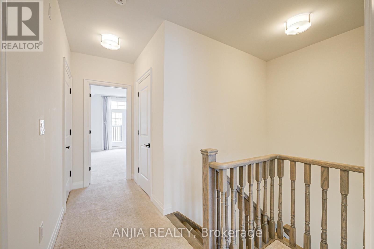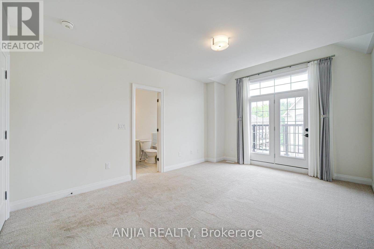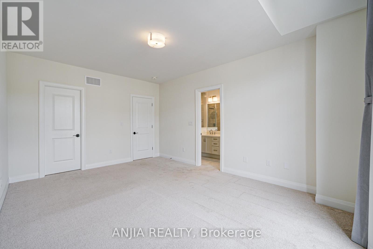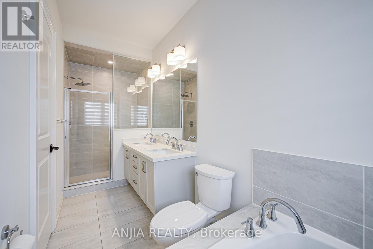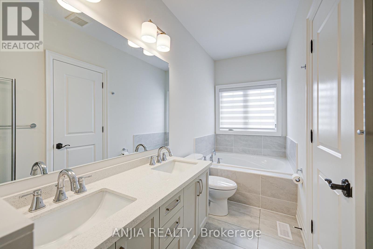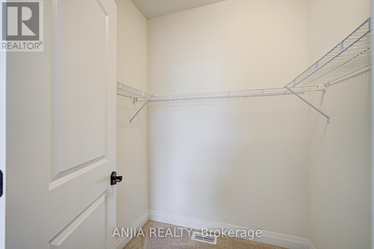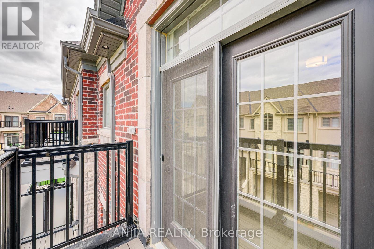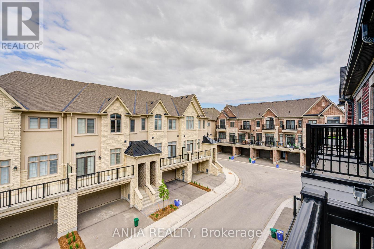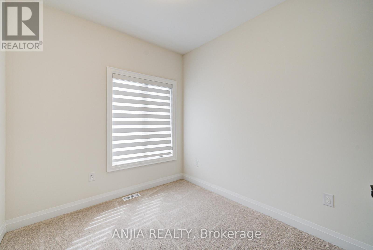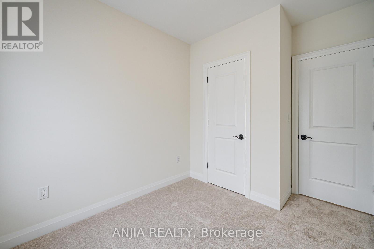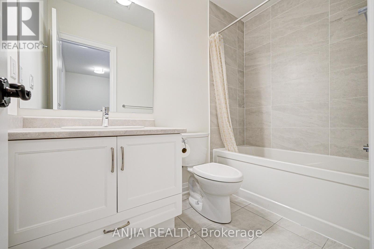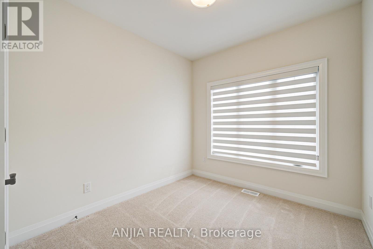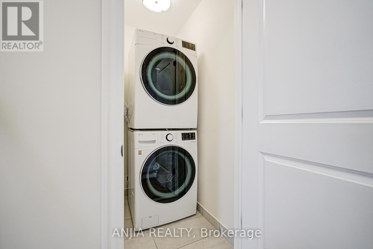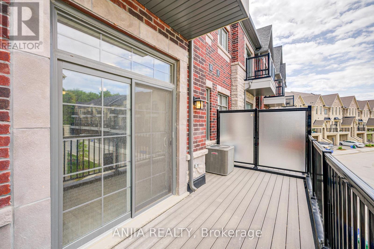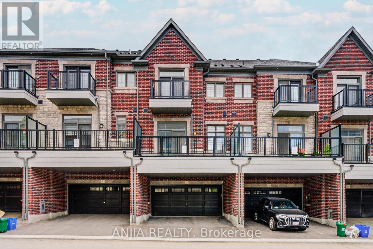7 Bright Terrace Way Markham (Angus Glen), Ontario L6C 3L5
$1,370,000Maintenance, Parcel of Tied Land
$143.88 Monthly
Maintenance, Parcel of Tied Land
$143.88 MonthlyWelcome to this perfect blend of luxury, nature, and convenience townhouse in the prestigious Angus Glen community. This elegant townhome offers peaceful living just minutes from top-tier amenities full filled with natural light and loaded with upgrades, including hardwood floors, oak stairs, smooth ceilings and many more! The main floor is an entertainers dream, 10 ft high celling, showcasing a gourmet kitchen with a suite of premium stainless steel Appliances (Wolf 30" range, Sub-Zero 30" fridge, Wolf 30" Transitional Drawer microwave, Bosch dishwasher), shaker cabinets and quartz countertops with extended breakfast bar perfect for entertaining guests and preparing meals! Large windows, cozy fireplace, and a walkout to balcony. An Oak staircase leads to 9 ft ceilings upstairs, the sun-filled primary bedroom offers a walk-in closet, a stylish 5-piece ensuite, and walk-out balcony. Two additional bedrooms offers natural light through large windows overlooking the courtyard. A laundry room on the same floor provides practicality and convenience. Additional highlights include a lower level office/den with a large window, extra storage closet, double car garage with pedestrian access. Close trek to Angus Glen community center, Canadian Tire, Hwy 404/Hwy 7, Markville Mall, and more! (id:41954)
Property Details
| MLS® Number | N12254513 |
| Property Type | Single Family |
| Community Name | Angus Glen |
| Equipment Type | Water Heater |
| Parking Space Total | 4 |
| Rental Equipment Type | Water Heater |
Building
| Bathroom Total | 3 |
| Bedrooms Above Ground | 3 |
| Bedrooms Below Ground | 1 |
| Bedrooms Total | 4 |
| Age | 0 To 5 Years |
| Appliances | Garage Door Opener Remote(s), Dishwasher, Dryer, Microwave, Range, Washer, Refrigerator |
| Basement Development | Unfinished |
| Basement Type | N/a (unfinished) |
| Construction Style Attachment | Attached |
| Cooling Type | Central Air Conditioning |
| Exterior Finish | Brick, Stone |
| Fireplace Present | Yes |
| Fireplace Total | 1 |
| Flooring Type | Hardwood, Ceramic |
| Foundation Type | Concrete |
| Half Bath Total | 1 |
| Heating Fuel | Natural Gas |
| Heating Type | Forced Air |
| Stories Total | 3 |
| Size Interior | 1500 - 2000 Sqft |
| Type | Row / Townhouse |
| Utility Water | Municipal Water |
Parking
| Garage |
Land
| Acreage | No |
| Sewer | Sanitary Sewer |
| Size Depth | 73 Ft ,2 In |
| Size Frontage | 19 Ft |
| Size Irregular | 19 X 73.2 Ft |
| Size Total Text | 19 X 73.2 Ft |
Rooms
| Level | Type | Length | Width | Dimensions |
|---|---|---|---|---|
| Lower Level | Den | 11.6 m | 9.1 m | 11.6 m x 9.1 m |
| Main Level | Living Room | 11.6 m | 13.2 m | 11.6 m x 13.2 m |
| Main Level | Dining Room | 9 m | 8.1 m | 9 m x 8.1 m |
| Main Level | Kitchen | 9 m | 8.6 m | 9 m x 8.6 m |
| Main Level | Family Room | 18 m | 12.8 m | 18 m x 12.8 m |
| Upper Level | Primary Bedroom | 15.6 m | 12.4 m | 15.6 m x 12.4 m |
| Upper Level | Bedroom 2 | 8.8 m | 8.6 m | 8.8 m x 8.6 m |
| Upper Level | Bedroom 3 | 9 m | 10.8 m | 9 m x 10.8 m |
| Upper Level | Laundry Room | 3.3 m | 4.9 m | 3.3 m x 4.9 m |
https://www.realtor.ca/real-estate/28541358/7-bright-terrace-way-markham-angus-glen-angus-glen
Interested?
Contact us for more information
