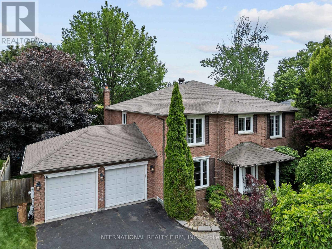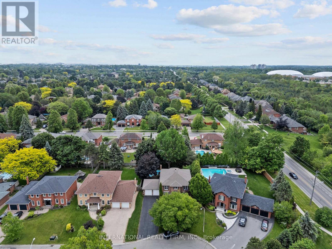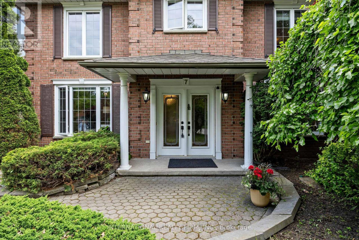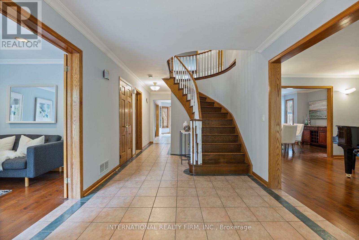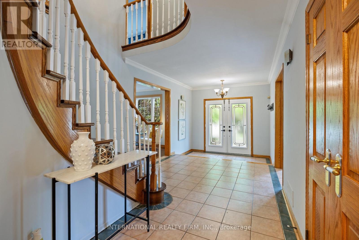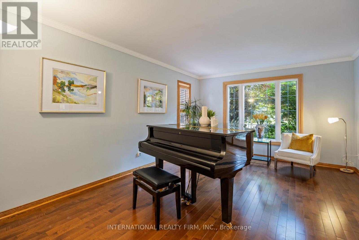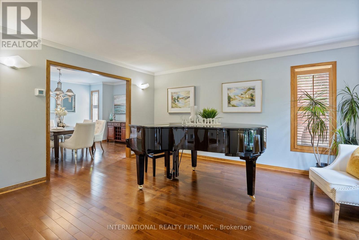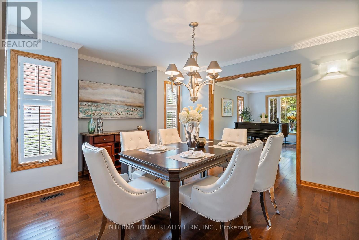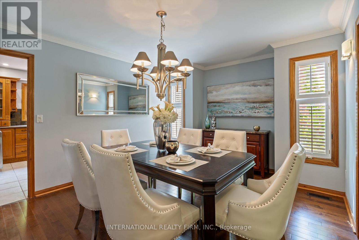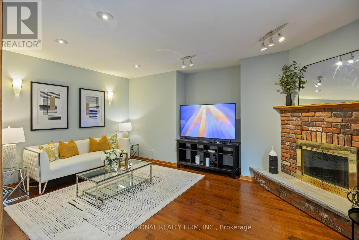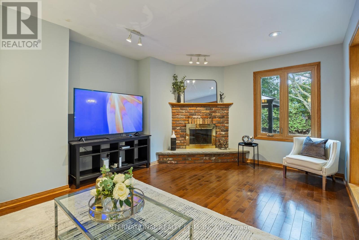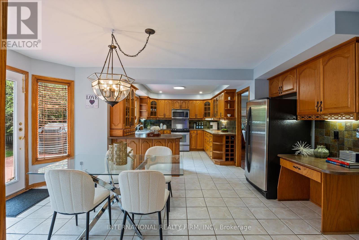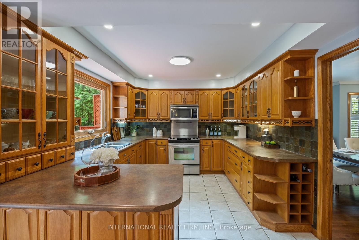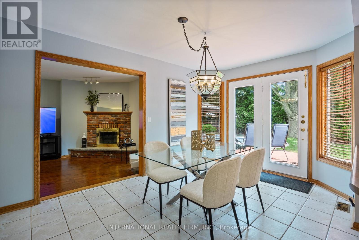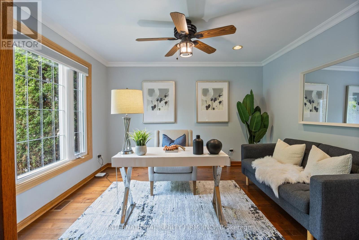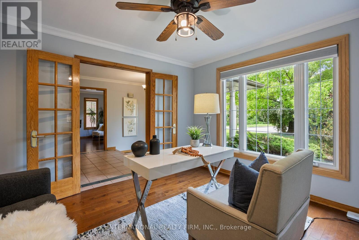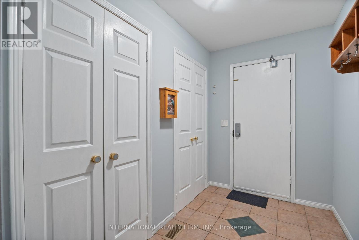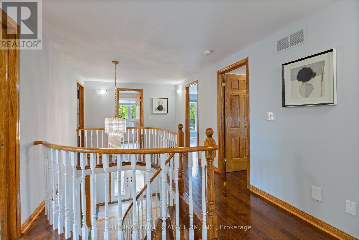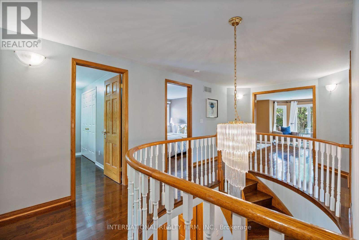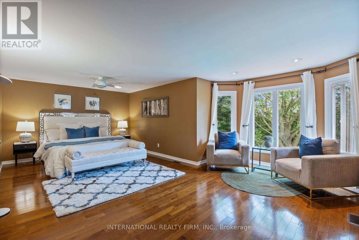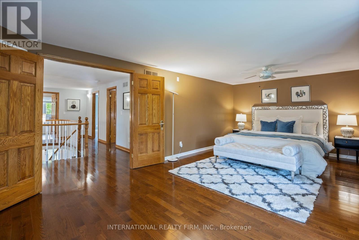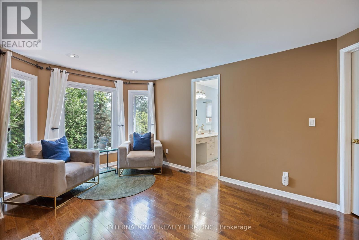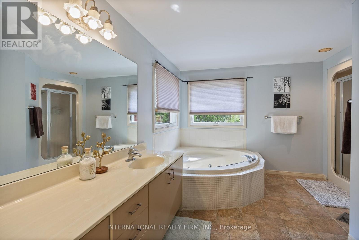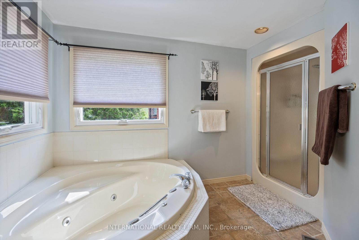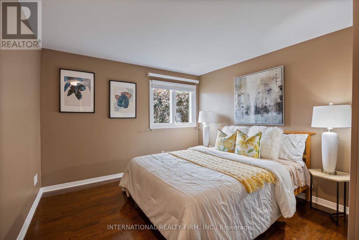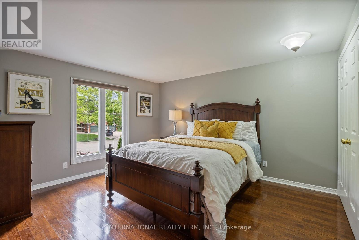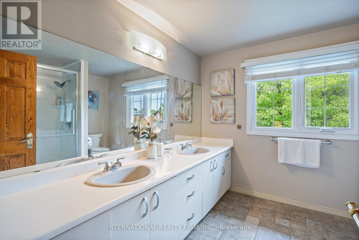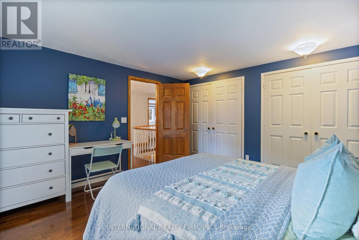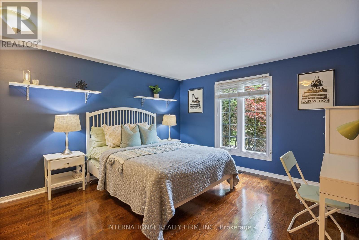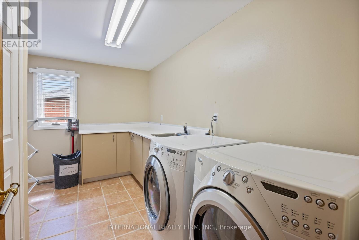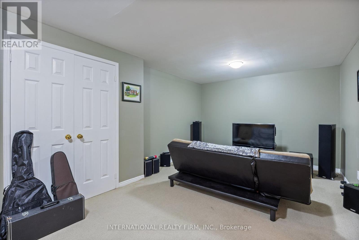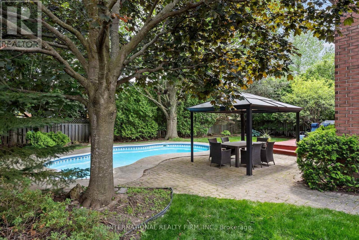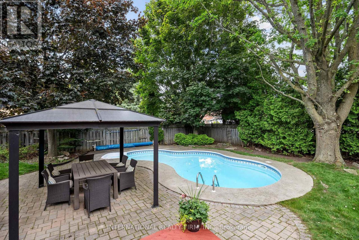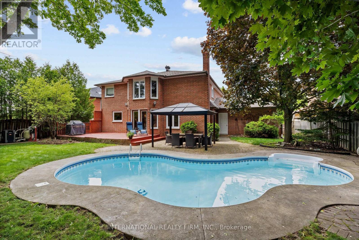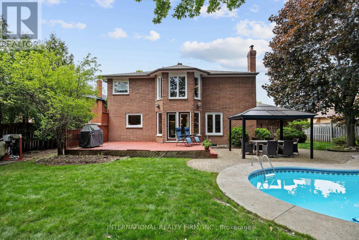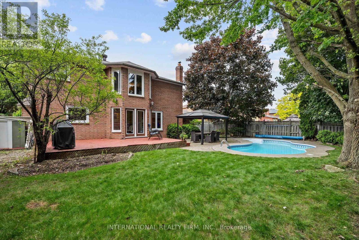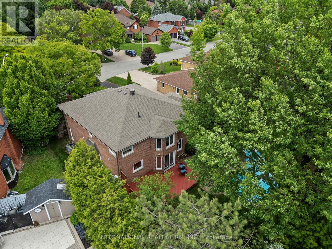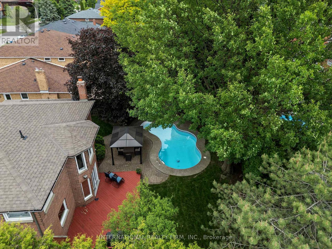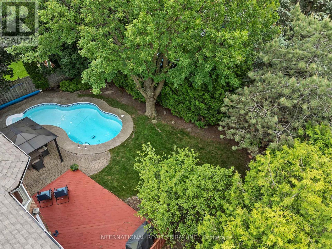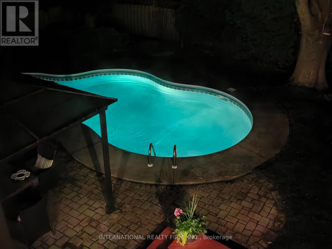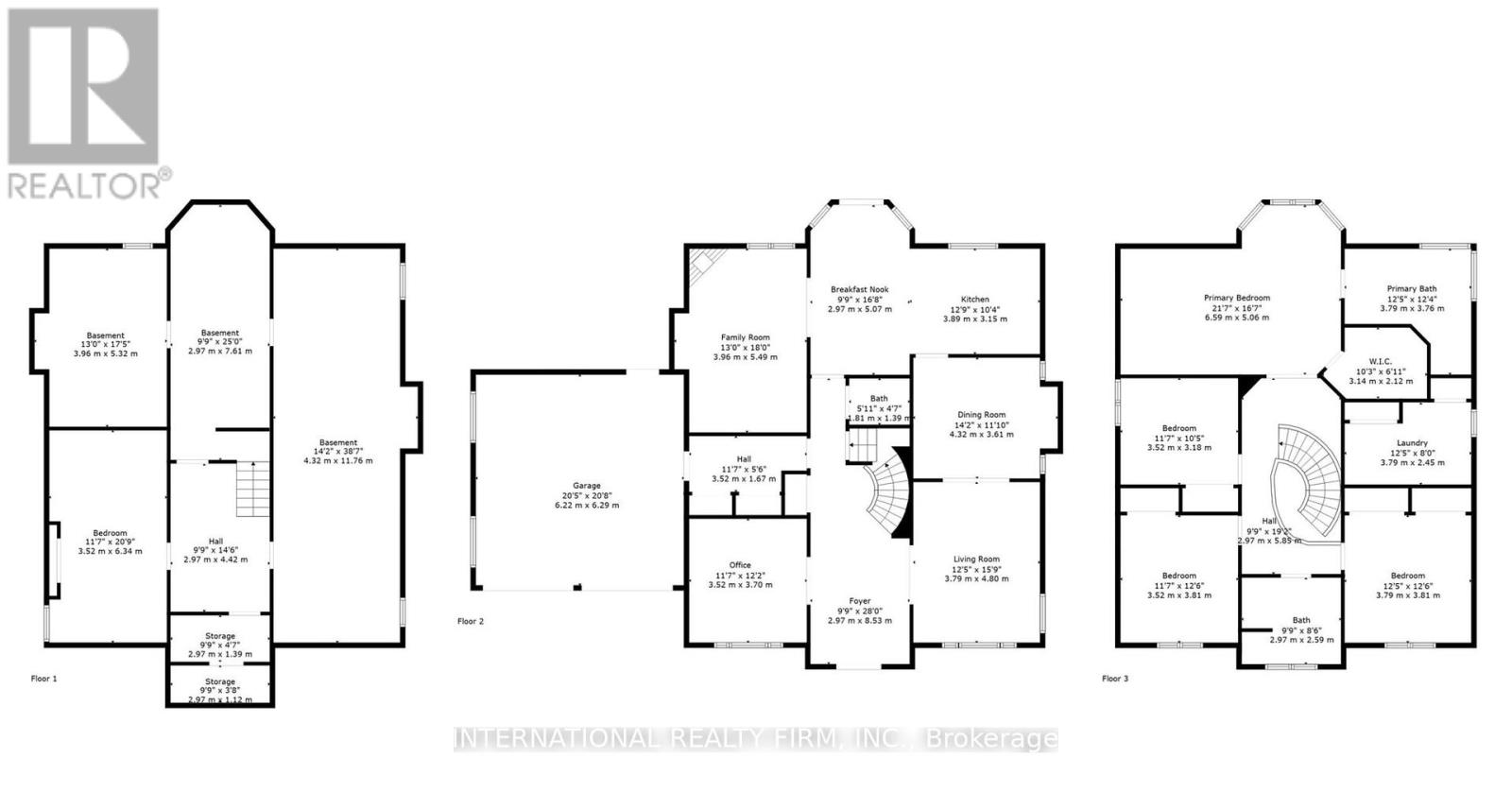4 Bedroom
3 Bathroom
3000 - 3500 sqft
Fireplace
Inground Pool
Central Air Conditioning
Forced Air
$1,299,000
Charming 70' Lot Detached Home In A Desirable Family-Friendly Neighborhood! This Elegant & Spacious Detached Home Offering Exceptional Curb Appeal & Generous Living Space Throughout; The Welcoming Foyer Opens To A Beautifully Curved Staircase; Sun-Filled Principal Rooms w/ Hardwood Flooring & Classic Wood Trim; When Piano Begins To Play, Feels Like Wrapped In A Warm, Timeless Embrace In Each Room; The Heart Of The Home Is The Large Eat-In Kitchen, Featuring Custom Solid Wood Cabinetry, Ample Counter Space, S/S Appliances, Connecting w/Breakfast Area Overlooking the Lush Backyard, Perfect For Entertaining Or Family Gathering; Second Floor w/ Four Spacious Bedrooms, Master Has Sitting Area W/ Backyard View And 4pc Ensuite, Sep. Shower; Lower Level Has A Multi-Functional Room, Could Be Office/Bedroom/Recreation Room, Which Fits To Your Family Needs; Walking Distance To Trails, Parks, Top Schools In The Area, Easy Access To Shopping Plazas, Restaurants, Waterfront, Hwy 401/407/412. Don't Miss This Opportunity To Own A Solid, Well-Maintained Home On A Wide Lot w/ Endless Potential For Personalization. (id:41954)
Property Details
|
MLS® Number
|
E12212375 |
|
Property Type
|
Single Family |
|
Community Name
|
Williamsburg |
|
Equipment Type
|
Water Heater - Gas |
|
Parking Space Total
|
8 |
|
Pool Type
|
Inground Pool |
|
Rental Equipment Type
|
Water Heater - Gas |
Building
|
Bathroom Total
|
3 |
|
Bedrooms Above Ground
|
4 |
|
Bedrooms Total
|
4 |
|
Appliances
|
Central Vacuum, Microwave, Stove, Window Coverings |
|
Basement Type
|
Full |
|
Construction Style Attachment
|
Detached |
|
Cooling Type
|
Central Air Conditioning |
|
Exterior Finish
|
Brick |
|
Fireplace Present
|
Yes |
|
Flooring Type
|
Ceramic, Hardwood, Carpeted |
|
Foundation Type
|
Unknown |
|
Half Bath Total
|
1 |
|
Heating Fuel
|
Natural Gas |
|
Heating Type
|
Forced Air |
|
Stories Total
|
2 |
|
Size Interior
|
3000 - 3500 Sqft |
|
Type
|
House |
|
Utility Water
|
Municipal Water |
Parking
Land
|
Acreage
|
No |
|
Sewer
|
Sanitary Sewer |
|
Size Depth
|
138 Ft ,7 In |
|
Size Frontage
|
69 Ft ,10 In |
|
Size Irregular
|
69.9 X 138.6 Ft |
|
Size Total Text
|
69.9 X 138.6 Ft |
Rooms
| Level |
Type |
Length |
Width |
Dimensions |
|
Second Level |
Bedroom 4 |
3.5 m |
3.2 m |
3.5 m x 3.2 m |
|
Second Level |
Laundry Room |
3.83 m |
2.35 m |
3.83 m x 2.35 m |
|
Second Level |
Primary Bedroom |
6.53 m |
4.26 m |
6.53 m x 4.26 m |
|
Second Level |
Bedroom 2 |
3.75 m |
4 m |
3.75 m x 4 m |
|
Second Level |
Bedroom 3 |
3.5 m |
3.95 m |
3.5 m x 3.95 m |
|
Basement |
Recreational, Games Room |
6.25 m |
3.1 m |
6.25 m x 3.1 m |
|
Ground Level |
Foyer |
|
2.85 m |
Measurements not available x 2.85 m |
|
Ground Level |
Living Room |
4.83 m |
3.72 m |
4.83 m x 3.72 m |
|
Ground Level |
Dining Room |
3.52 m |
3.72 m |
3.52 m x 3.72 m |
|
Ground Level |
Family Room |
5.45 m |
3.4 m |
5.45 m x 3.4 m |
|
Ground Level |
Office |
|
|
Measurements not available |
|
Ground Level |
Kitchen |
3.8 m |
3.18 m |
3.8 m x 3.18 m |
|
Ground Level |
Eating Area |
3 m |
5 m |
3 m x 5 m |
https://www.realtor.ca/real-estate/28451117/7-briargreen-court-whitby-williamsburg-williamsburg
