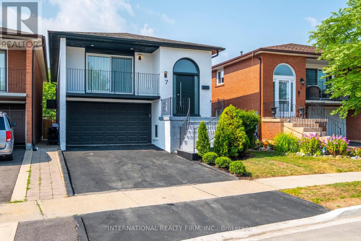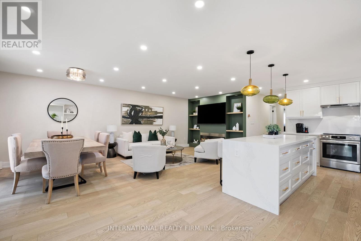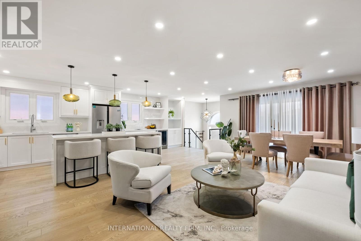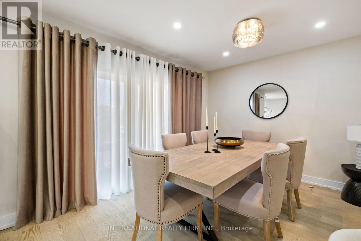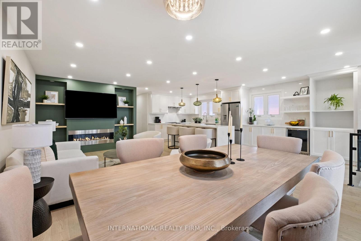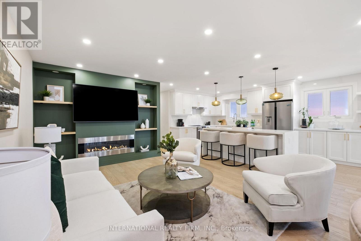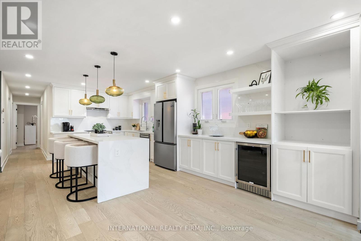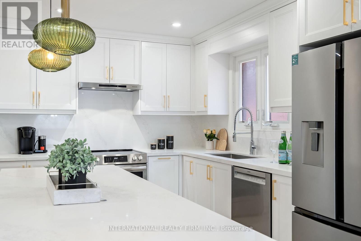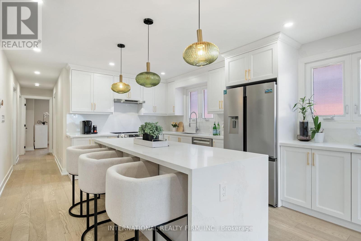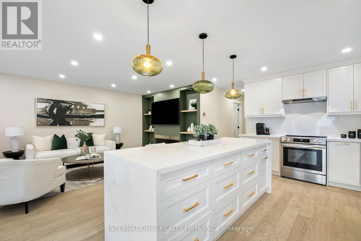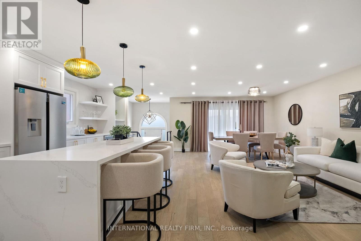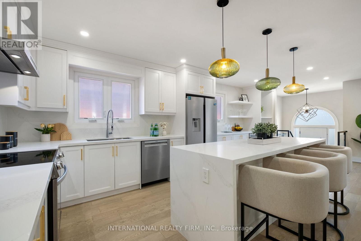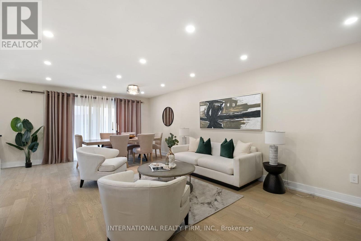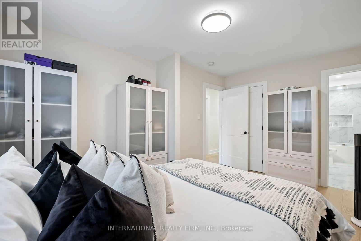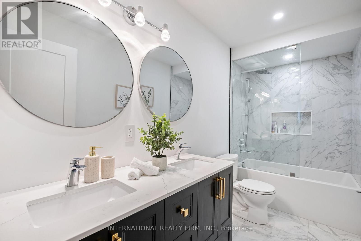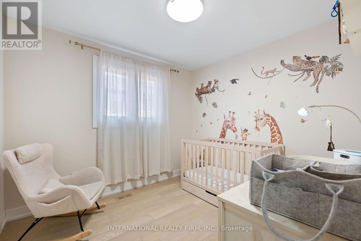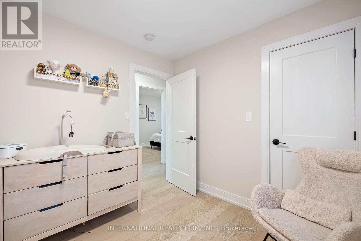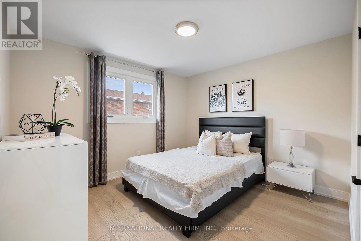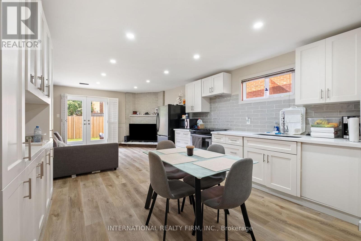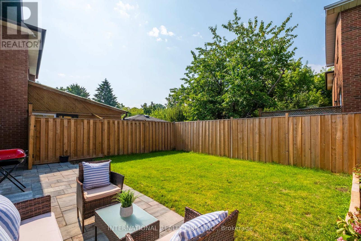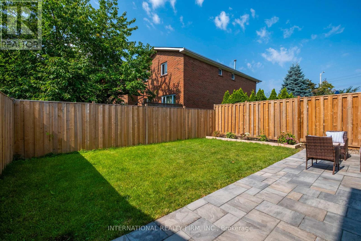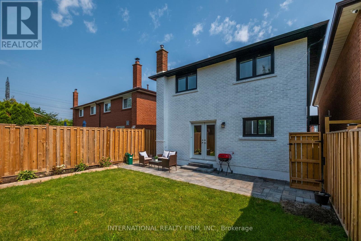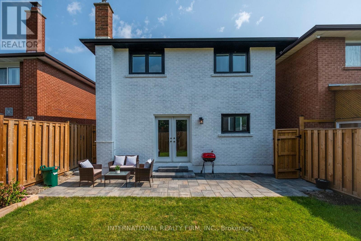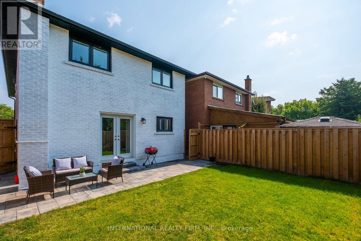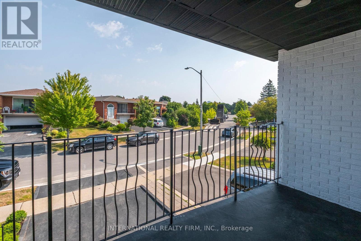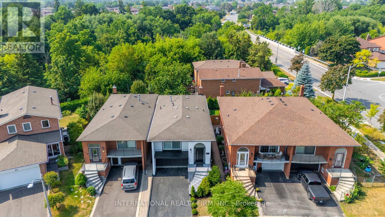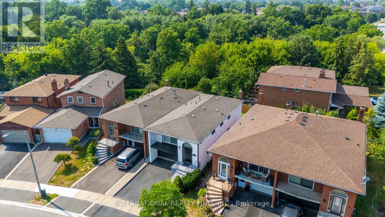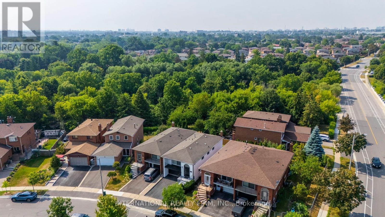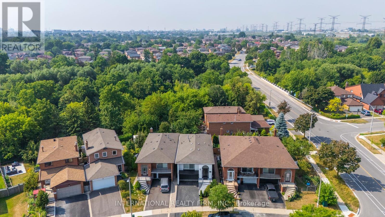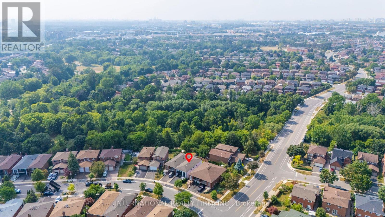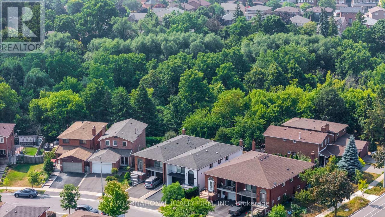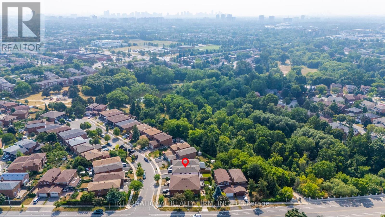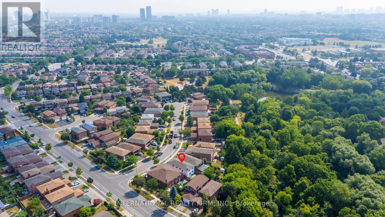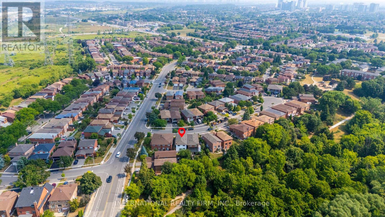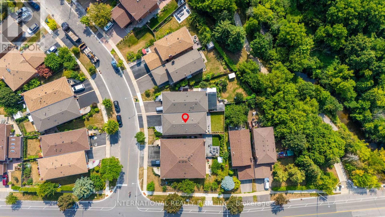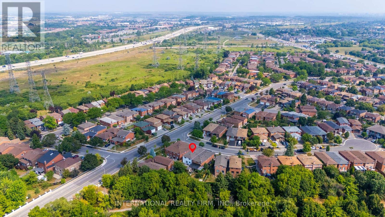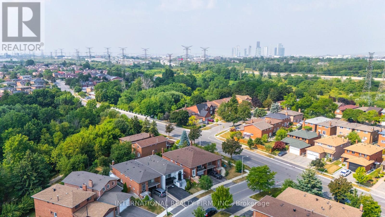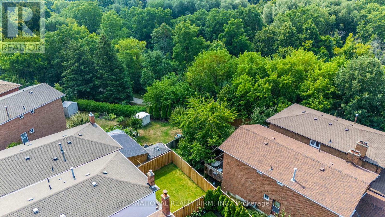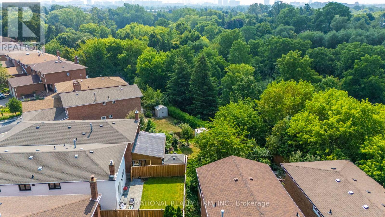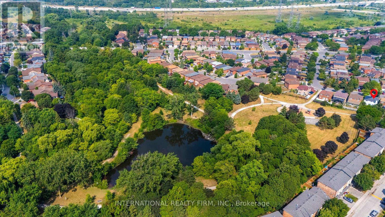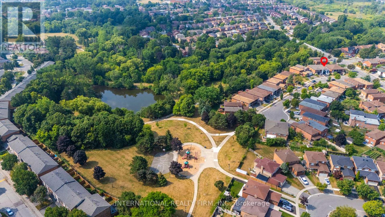4 Bedroom
3 Bathroom
1100 - 1500 sqft
Raised Bungalow
Fireplace
Central Air Conditioning
Forced Air
$1,608,999
Nestled on a quiet street, welcome to this beautifully maintained and renovated 3-bed, 3 bath raised bungalow. With its bright and airy layout, modern finishes and excellent location close to Schools, Community Centres, Trails, Shopping and Highways, this home is a rare find. Features include engineered oak floors throughout, well-appointed kitchen with modern stainless steel appliances, quartz counters and ample cabinetry, spacious living room with an electric fireplace, finished basement with in-law suite that features a family room, full kitchen, full bedroom and bathroom, and a private backyard oasis perfect for outdoor entertaining. With many upgrades found throughout the home, this charming home with 2000+sqft livable space wont last long! (id:41954)
Property Details
|
MLS® Number
|
N12346494 |
|
Property Type
|
Single Family |
|
Community Name
|
Glen Shields |
|
Features
|
Carpet Free, In-law Suite |
|
Parking Space Total
|
2 |
Building
|
Bathroom Total
|
3 |
|
Bedrooms Above Ground
|
3 |
|
Bedrooms Below Ground
|
1 |
|
Bedrooms Total
|
4 |
|
Age
|
31 To 50 Years |
|
Amenities
|
Fireplace(s) |
|
Architectural Style
|
Raised Bungalow |
|
Basement Development
|
Finished |
|
Basement Features
|
Walk Out |
|
Basement Type
|
N/a (finished) |
|
Construction Style Attachment
|
Detached |
|
Cooling Type
|
Central Air Conditioning |
|
Exterior Finish
|
Brick |
|
Fireplace Present
|
Yes |
|
Fireplace Total
|
1 |
|
Foundation Type
|
Block |
|
Heating Fuel
|
Natural Gas |
|
Heating Type
|
Forced Air |
|
Stories Total
|
1 |
|
Size Interior
|
1100 - 1500 Sqft |
|
Type
|
House |
|
Utility Water
|
Municipal Water |
Parking
Land
|
Acreage
|
No |
|
Sewer
|
Sanitary Sewer |
|
Size Depth
|
99 Ft ,6 In |
|
Size Frontage
|
30 Ft ,3 In |
|
Size Irregular
|
30.3 X 99.5 Ft |
|
Size Total Text
|
30.3 X 99.5 Ft |
Rooms
| Level |
Type |
Length |
Width |
Dimensions |
|
Lower Level |
Recreational, Games Room |
8.4 m |
3.96 m |
8.4 m x 3.96 m |
|
Lower Level |
Kitchen |
5.9 m |
2.5 m |
5.9 m x 2.5 m |
|
Lower Level |
Laundry Room |
3.1 m |
3 m |
3.1 m x 3 m |
|
Main Level |
Living Room |
4.78 m |
3.63 m |
4.78 m x 3.63 m |
|
Main Level |
Dining Room |
3.35 m |
2.9 m |
3.35 m x 2.9 m |
|
Main Level |
Kitchen |
5.9 m |
3.85 m |
5.9 m x 3.85 m |
|
Main Level |
Primary Bedroom |
3.85 m |
3.25 m |
3.85 m x 3.25 m |
|
Main Level |
Bedroom 2 |
4.28 m |
2.92 m |
4.28 m x 2.92 m |
|
Main Level |
Bedroom 3 |
2.93 m |
2.78 m |
2.93 m x 2.78 m |
https://www.realtor.ca/real-estate/28737711/7-boyne-highlands-court-vaughan-glen-shields-glen-shields
