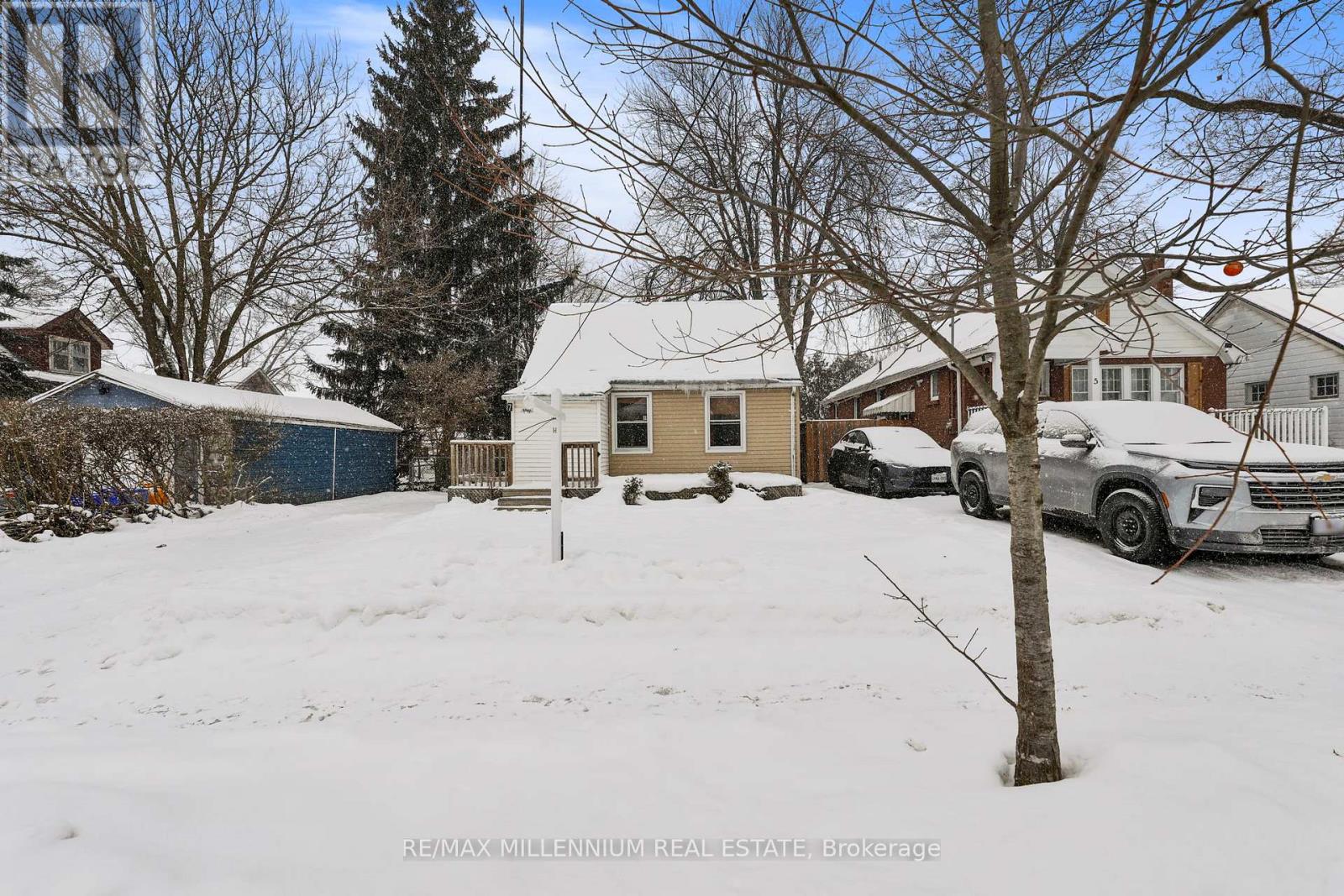2 Bedroom
1 Bathroom
700 - 1100 sqft
Bungalow
Central Air Conditioning
Forced Air
$529,999
Motivated Seller!! Nestled in the peaceful Rowntree Park area, this well-maintained 2-bedroom, 1-bathroom bungalow is ideal for a couple, or anyone seeking a cozy alternative to condo living. The home has seen several recent updates, including fresh flooring, new paint, and custom cabinets added to the living room for extra storage and style. The kitchen has been enhanced with a beautiful wood-topped eating area, perfect for casual dining. A door off the kitchen leads to a large deck and spacious backyard, providing a great space for relaxation or entertaining. The property also includes single detached garage for additional storage. Located in a desirable neighborhood, with easy access to public transit, shopping on Wellington, and Victoria Hospital just a short walk away, this home is ideally situated. Downtown is also just a quick drive away! Don't miss the opportunity to make this charming property your new home. (id:41954)
Property Details
|
MLS® Number
|
X12192864 |
|
Property Type
|
Single Family |
|
Community Name
|
South H |
|
Parking Space Total
|
3 |
Building
|
Bathroom Total
|
1 |
|
Bedrooms Above Ground
|
2 |
|
Bedrooms Total
|
2 |
|
Appliances
|
Dishwasher, Dryer, Microwave, Stove, Washer, Window Coverings, Refrigerator |
|
Architectural Style
|
Bungalow |
|
Basement Development
|
Unfinished |
|
Basement Type
|
N/a (unfinished) |
|
Construction Style Attachment
|
Detached |
|
Cooling Type
|
Central Air Conditioning |
|
Exterior Finish
|
Vinyl Siding |
|
Foundation Type
|
Concrete |
|
Heating Fuel
|
Natural Gas |
|
Heating Type
|
Forced Air |
|
Stories Total
|
1 |
|
Size Interior
|
700 - 1100 Sqft |
|
Type
|
House |
|
Utility Water
|
Municipal Water |
Parking
Land
|
Acreage
|
No |
|
Sewer
|
Sanitary Sewer |
|
Size Depth
|
120 Ft |
|
Size Frontage
|
40 Ft ,1 In |
|
Size Irregular
|
40.1 X 120 Ft |
|
Size Total Text
|
40.1 X 120 Ft |
|
Zoning Description
|
R2-2 |
Rooms
| Level |
Type |
Length |
Width |
Dimensions |
|
Ground Level |
Bedroom |
|
|
Measurements not available |
|
Ground Level |
Bedroom 2 |
|
|
Measurements not available |
|
Ground Level |
Kitchen |
|
|
Measurements not available |
|
Ground Level |
Eating Area |
|
|
Measurements not available |
|
Ground Level |
Bathroom |
|
|
Measurements not available |
|
Ground Level |
Laundry Room |
|
|
Measurements not available |
https://www.realtor.ca/real-estate/28409110/7-beverly-street-london-south-south-h-south-h


























