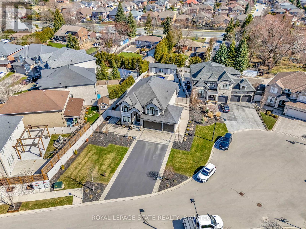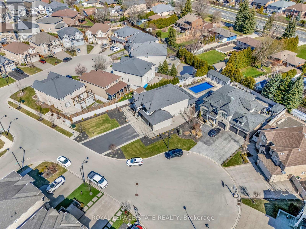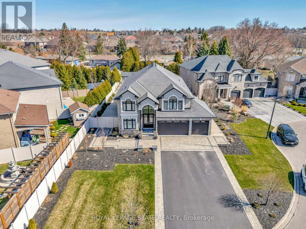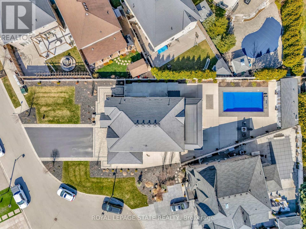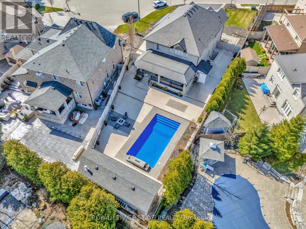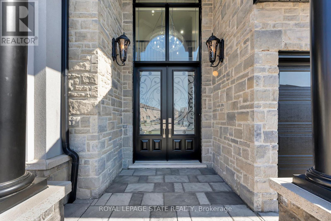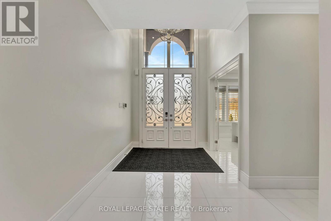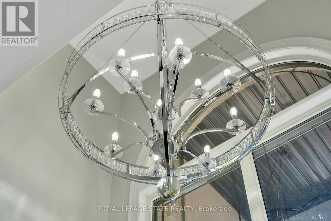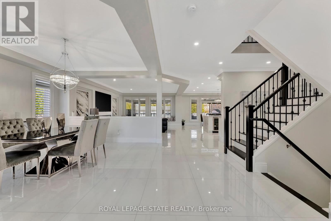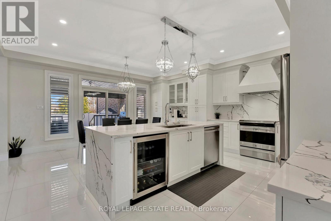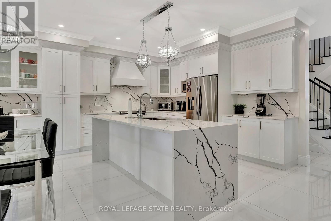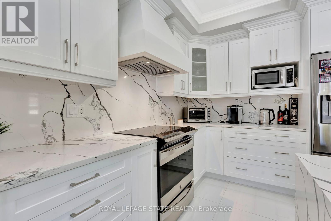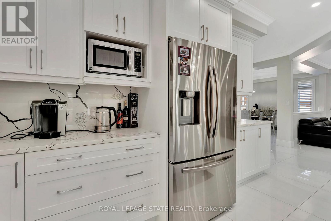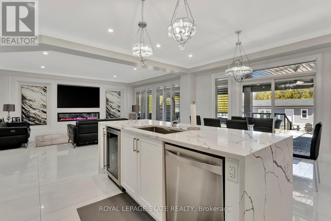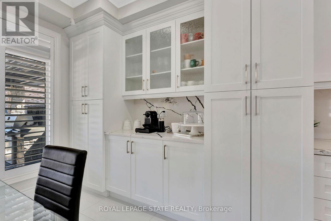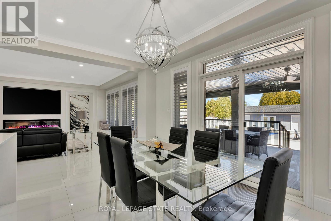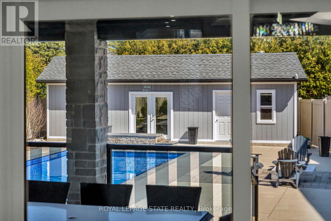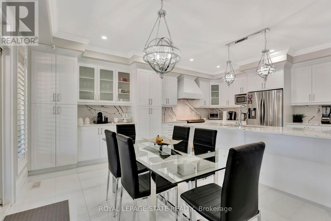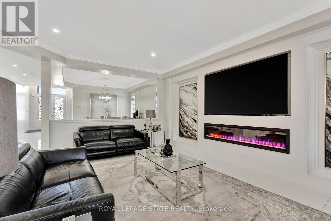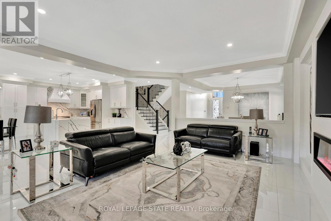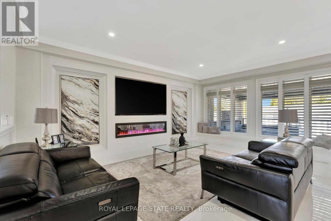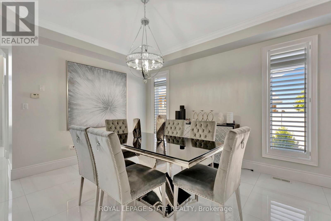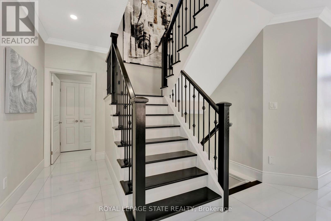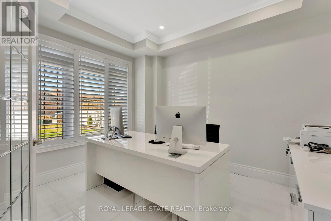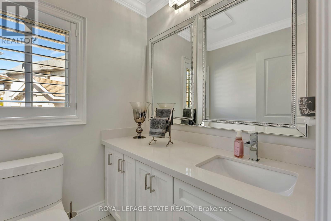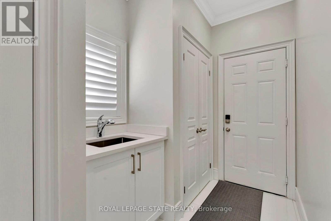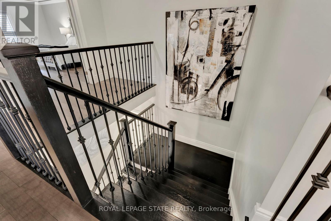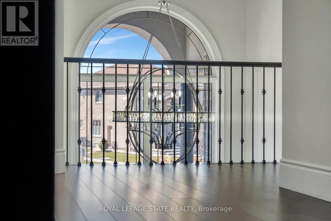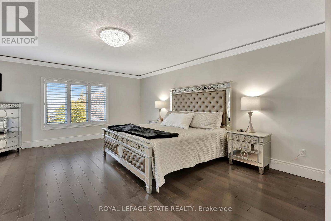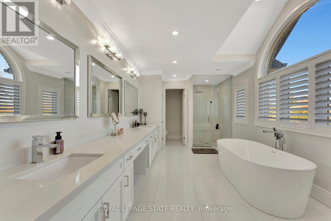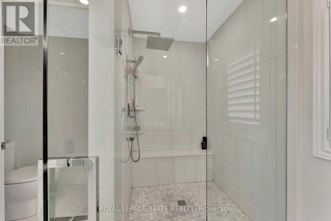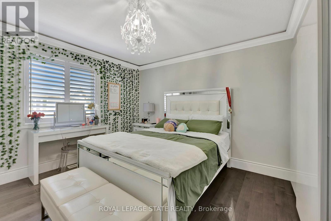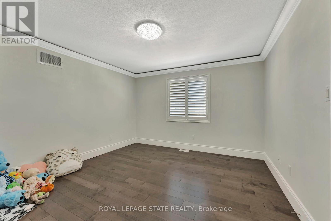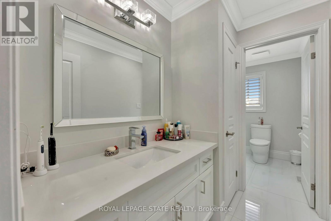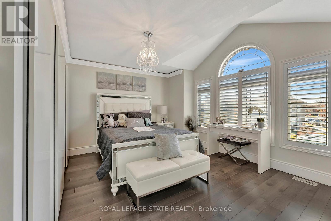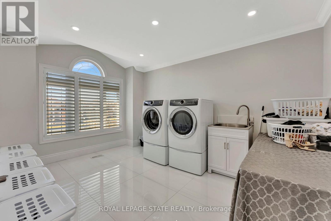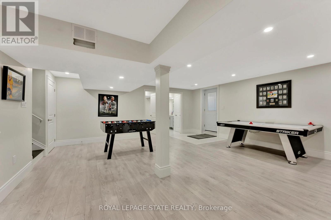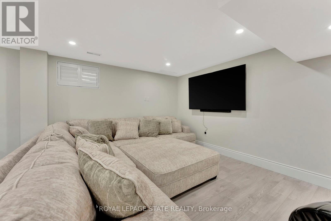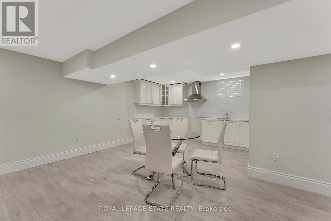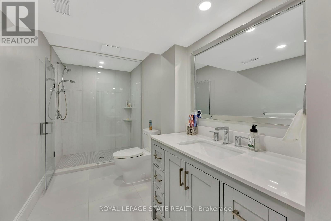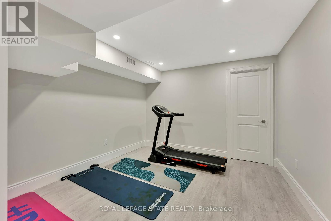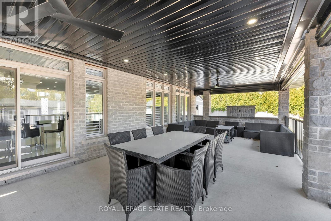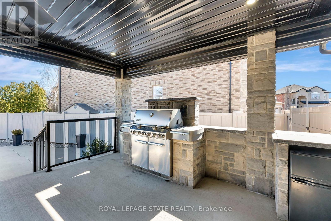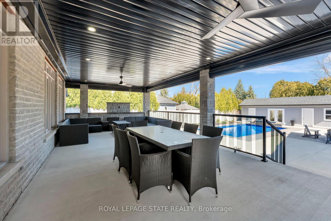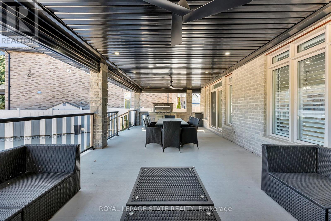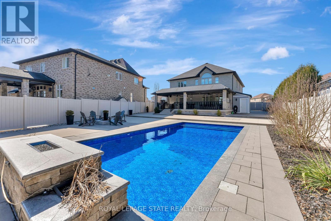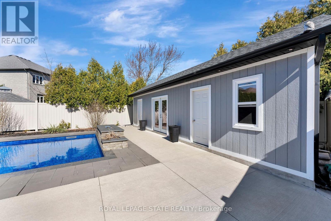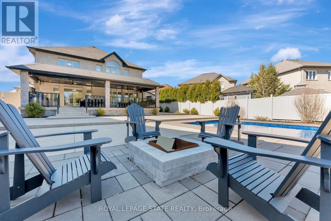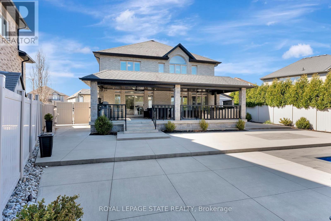5 Bedroom
4 Bathroom
3000 - 3500 sqft
Fireplace
Inground Pool
Central Air Conditioning
Forced Air
$2,199,900
Welcome to 7 Bernini Court a beautifully appointed 3,480 square foot two-storey home located in a quiet, family-friendly neighbourhood on Hamilton's West Mountain. Set on a generous 109 x 217 ft lot, this property offers impressive curb appeal with professionally landscaped front and rear yards, creating a peaceful, resort-like atmosphere. The large driveway provides parking for up to nine vehicles and leads to a spacious three-car garage. Step through grand 8-foot double doors into a bright, two-storey vaulted foyer that sets the tone for the homes open and airy layout. The main floor features elegant 30 x 30 white porcelain tile throughout the dining room and eat-in kitchen. A clean, modern design includes white cabinetry, quartz countertops and backsplash, a built-in espresso station with full-height pantry storage on both sides, and a large island perfect for everyday meals or entertaining. Sliding doors off the dinette lead to a 16 x 35 ft covered porch overlooking the backyard oasis complete with a 16 x 32 ft inground saltwater pool, ideal for hosting family and friends. Upstairs, youll find four spacious bedrooms and two well-appointed bathrooms, along with a convenient laundry room all featuring heated floors. The finished basement includes a self-contained one-bedroom apartment with a separate entrance, perfect for extended family or rental potential. This home offers comfort, space, and style a great fit for families or those looking for flexible living options in a desirable location (id:41954)
Property Details
|
MLS® Number
|
X12370749 |
|
Property Type
|
Single Family |
|
Community Name
|
Carpenter |
|
Parking Space Total
|
11 |
|
Pool Type
|
Inground Pool |
Building
|
Bathroom Total
|
4 |
|
Bedrooms Above Ground
|
4 |
|
Bedrooms Below Ground
|
1 |
|
Bedrooms Total
|
5 |
|
Age
|
6 To 15 Years |
|
Amenities
|
Fireplace(s) |
|
Appliances
|
Water Heater |
|
Basement Development
|
Finished |
|
Basement Features
|
Walk-up |
|
Basement Type
|
N/a (finished) |
|
Construction Style Attachment
|
Detached |
|
Cooling Type
|
Central Air Conditioning |
|
Exterior Finish
|
Brick, Stucco |
|
Fireplace Present
|
Yes |
|
Foundation Type
|
Poured Concrete |
|
Half Bath Total
|
1 |
|
Heating Fuel
|
Natural Gas |
|
Heating Type
|
Forced Air |
|
Stories Total
|
2 |
|
Size Interior
|
3000 - 3500 Sqft |
|
Type
|
House |
|
Utility Water
|
Municipal Water |
Parking
Land
|
Acreage
|
No |
|
Sewer
|
Sanitary Sewer |
|
Size Depth
|
217 Ft ,2 In |
|
Size Frontage
|
109 Ft ,4 In |
|
Size Irregular
|
109.4 X 217.2 Ft |
|
Size Total Text
|
109.4 X 217.2 Ft |
Rooms
| Level |
Type |
Length |
Width |
Dimensions |
|
Second Level |
Bathroom |
5.82 m |
2.9 m |
5.82 m x 2.9 m |
|
Second Level |
Bathroom |
3.94 m |
2.41 m |
3.94 m x 2.41 m |
|
Second Level |
Laundry Room |
3.07 m |
4.38 m |
3.07 m x 4.38 m |
|
Second Level |
Bedroom |
4.7 m |
4.01 m |
4.7 m x 4.01 m |
|
Second Level |
Bedroom |
4.04 m |
3.73 m |
4.04 m x 3.73 m |
|
Second Level |
Bedroom |
4.85 m |
3.86 m |
4.85 m x 3.86 m |
|
Second Level |
Primary Bedroom |
5.89 m |
4.6 m |
5.89 m x 4.6 m |
|
Basement |
Bedroom |
3.38 m |
4.67 m |
3.38 m x 4.67 m |
|
Basement |
Bathroom |
1.98 m |
4.67 m |
1.98 m x 4.67 m |
|
Basement |
Kitchen |
3.62 m |
2.04 m |
3.62 m x 2.04 m |
|
Basement |
Recreational, Games Room |
9.35 m |
8.16 m |
9.35 m x 8.16 m |
|
Main Level |
Foyer |
3.78 m |
2.31 m |
3.78 m x 2.31 m |
|
Main Level |
Dining Room |
6.05 m |
4.32 m |
6.05 m x 4.32 m |
|
Main Level |
Kitchen |
5.99 m |
4.47 m |
5.99 m x 4.47 m |
|
Main Level |
Family Room |
6.05 m |
5.99 m |
6.05 m x 5.99 m |
|
Main Level |
Den |
3.61 m |
3.07 m |
3.61 m x 3.07 m |
|
Main Level |
Bathroom |
1.78 m |
1.68 m |
1.78 m x 1.68 m |
https://www.realtor.ca/real-estate/28791991/7-bernini-court-hamilton-carpenter-carpenter
