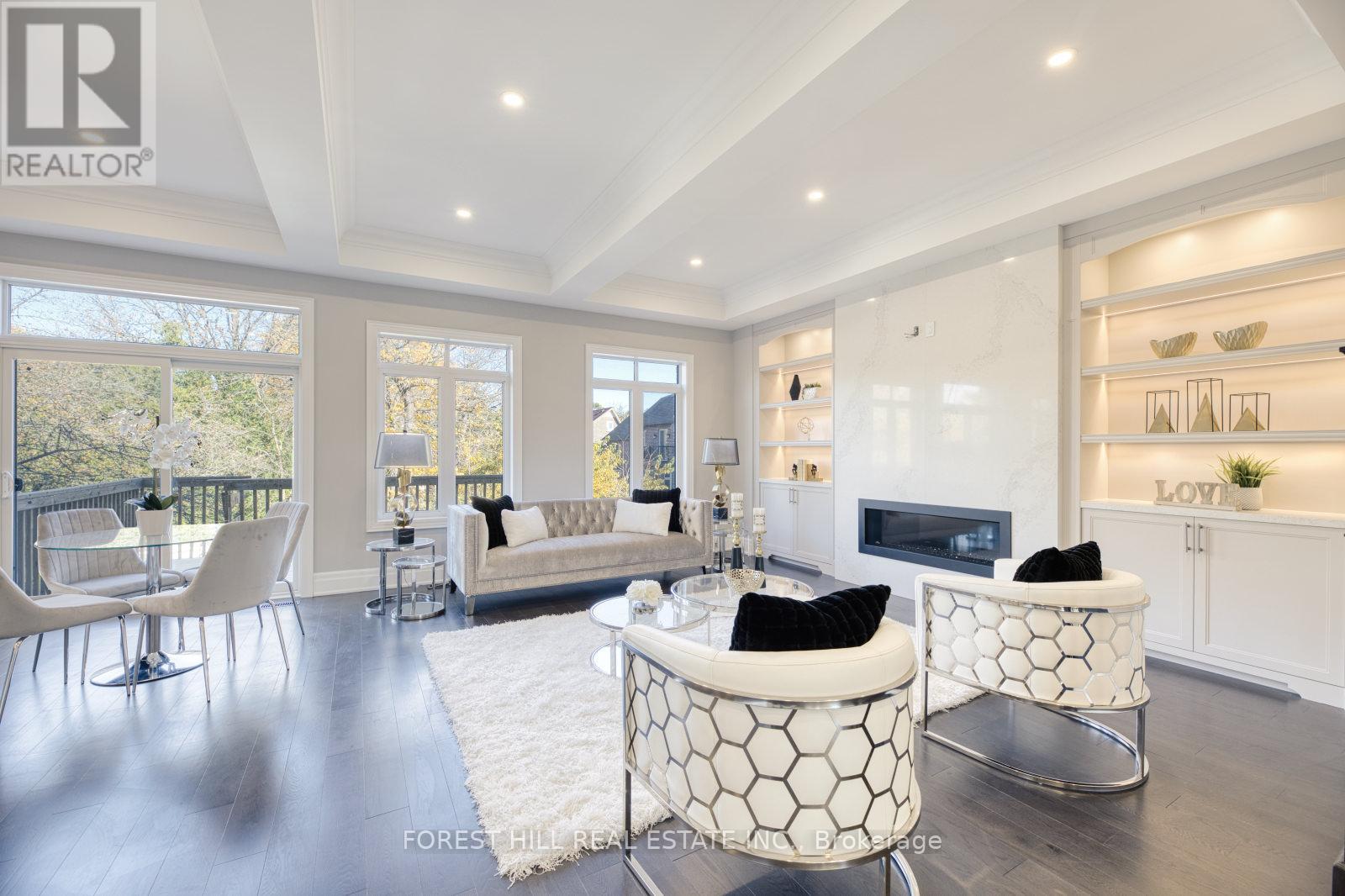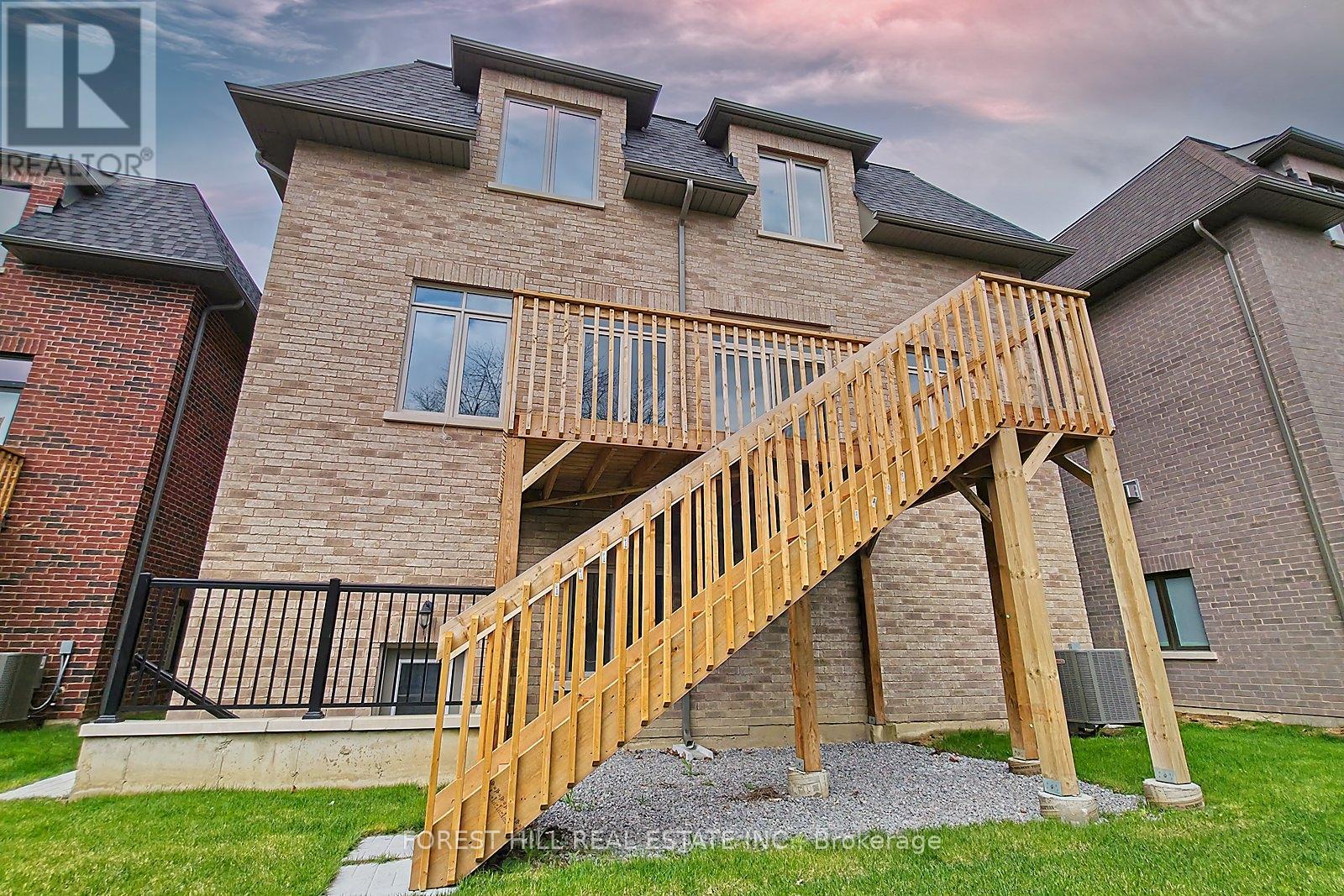5 Bedroom
6 Bathroom
3500 - 5000 sqft
Fireplace
Central Air Conditioning
Forced Air
$2,900,000
Nestled at the end of a tranquil cul-de-sac in prestigious Willowdale, 7 Becky Cheung Court offers a harmonious blend of modern luxury and family-friendly comfort. This 2 Year NEW, never-lived-in home is ready for your family to create lasting memories. Featuring 4+1 spacious bedrooms, each with its own ensuite custom bathroom, this residence is ideal for multi-generational living or a growing family everyone enjoys their own private retreat. The long driveway with no sidewalk enhances curb appeal and provides a safe play area for children. The chef's kitchen is a culinary masterpiece, equipped with a built-in Sub-Zero double-door fridge, Wolf 6-burner gas stove, built-in oven & microwave, custom cabinetry, and a functional island perfect for both entertaining and everyday family meals. The walk-up basement with soaring 17-ft ceilings offers endless possibilities: home theatre, playroom, fitness studio, or teen lounge. The home also includes an upgraded LG washer & dryer, engineered hardwood floors, and over 50 pot lights throughout. Enjoy the convenience of a double garage, easy access to top-rated schools, parks, community centres, and public transit making it perfect for busy parents balancing work, school, and activities. From peaceful weekends in your private cul-de-sac to hosting holidays in your elegant dining space, this home is as functional as it is beautiful. For those seeking high-end Willowdale real estate with the warmth, space, and flexibility families need, this is an opportunity not to be missed. *Some Photos Are Staged* (id:41954)
Property Details
|
MLS® Number
|
C12346518 |
|
Property Type
|
Single Family |
|
Community Name
|
Newtonbrook East |
|
Amenities Near By
|
Park, Public Transit, Schools, Place Of Worship |
|
Equipment Type
|
Water Heater |
|
Features
|
Cul-de-sac |
|
Parking Space Total
|
6 |
|
Rental Equipment Type
|
Water Heater |
Building
|
Bathroom Total
|
6 |
|
Bedrooms Above Ground
|
4 |
|
Bedrooms Below Ground
|
1 |
|
Bedrooms Total
|
5 |
|
Amenities
|
Fireplace(s) |
|
Appliances
|
Central Vacuum, All, Dishwasher, Dryer, Garage Door Opener, Microwave, Oven, Stove, Washer, Wet Bar, Refrigerator |
|
Basement Development
|
Finished |
|
Basement Features
|
Walk-up |
|
Basement Type
|
N/a (finished) |
|
Construction Style Attachment
|
Detached |
|
Cooling Type
|
Central Air Conditioning |
|
Exterior Finish
|
Brick, Stone |
|
Fireplace Present
|
Yes |
|
Fireplace Total
|
1 |
|
Flooring Type
|
Hardwood, Porcelain Tile |
|
Foundation Type
|
Poured Concrete |
|
Half Bath Total
|
1 |
|
Heating Fuel
|
Natural Gas |
|
Heating Type
|
Forced Air |
|
Stories Total
|
2 |
|
Size Interior
|
3500 - 5000 Sqft |
|
Type
|
House |
|
Utility Water
|
Municipal Water |
Parking
Land
|
Acreage
|
No |
|
Land Amenities
|
Park, Public Transit, Schools, Place Of Worship |
|
Sewer
|
Sanitary Sewer |
|
Size Depth
|
118 Ft |
|
Size Frontage
|
47 Ft ,2 In |
|
Size Irregular
|
47.2 X 118 Ft ; 47.18 Frontage |
|
Size Total Text
|
47.2 X 118 Ft ; 47.18 Frontage |
|
Zoning Description
|
Residential |
Rooms
| Level |
Type |
Length |
Width |
Dimensions |
|
Second Level |
Primary Bedroom |
5.49 m |
5.18 m |
5.49 m x 5.18 m |
|
Second Level |
Bedroom 2 |
5.76 m |
3.81 m |
5.76 m x 3.81 m |
|
Second Level |
Bedroom 3 |
4.95 m |
3.81 m |
4.95 m x 3.81 m |
|
Second Level |
Bedroom 4 |
3.05 m |
3.5 m |
3.05 m x 3.5 m |
|
Basement |
Recreational, Games Room |
5.44 m |
5.18 m |
5.44 m x 5.18 m |
|
Basement |
Bedroom 5 |
3.94 m |
4.27 m |
3.94 m x 4.27 m |
|
Main Level |
Living Room |
3.25 m |
5.64 m |
3.25 m x 5.64 m |
|
Main Level |
Family Room |
5.34 m |
7.37 m |
5.34 m x 7.37 m |
|
Main Level |
Dining Room |
3.96 m |
6.86 m |
3.96 m x 6.86 m |
|
Main Level |
Kitchen |
6.04 m |
2.74 m |
6.04 m x 2.74 m |
|
Main Level |
Library |
3.96 m |
3.15 m |
3.96 m x 3.15 m |
https://www.realtor.ca/real-estate/28737654/7-becky-cheung-court-toronto-newtonbrook-east-newtonbrook-east




























