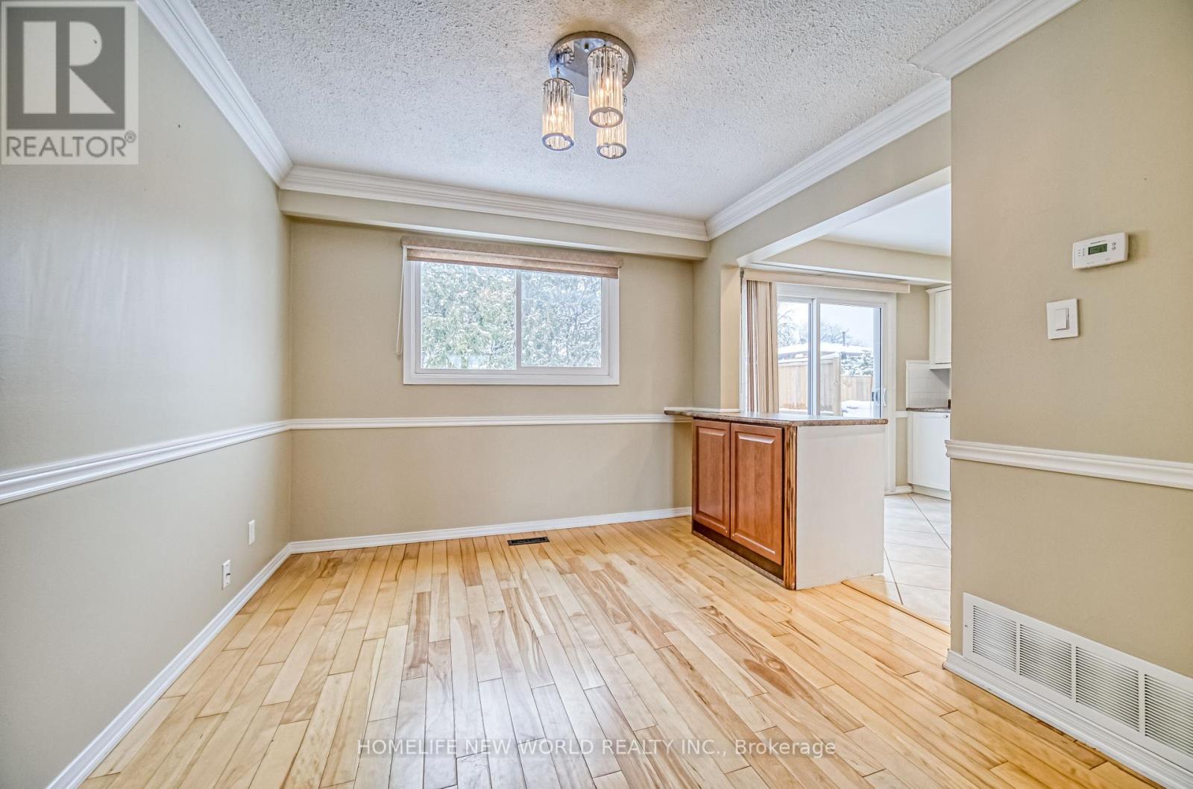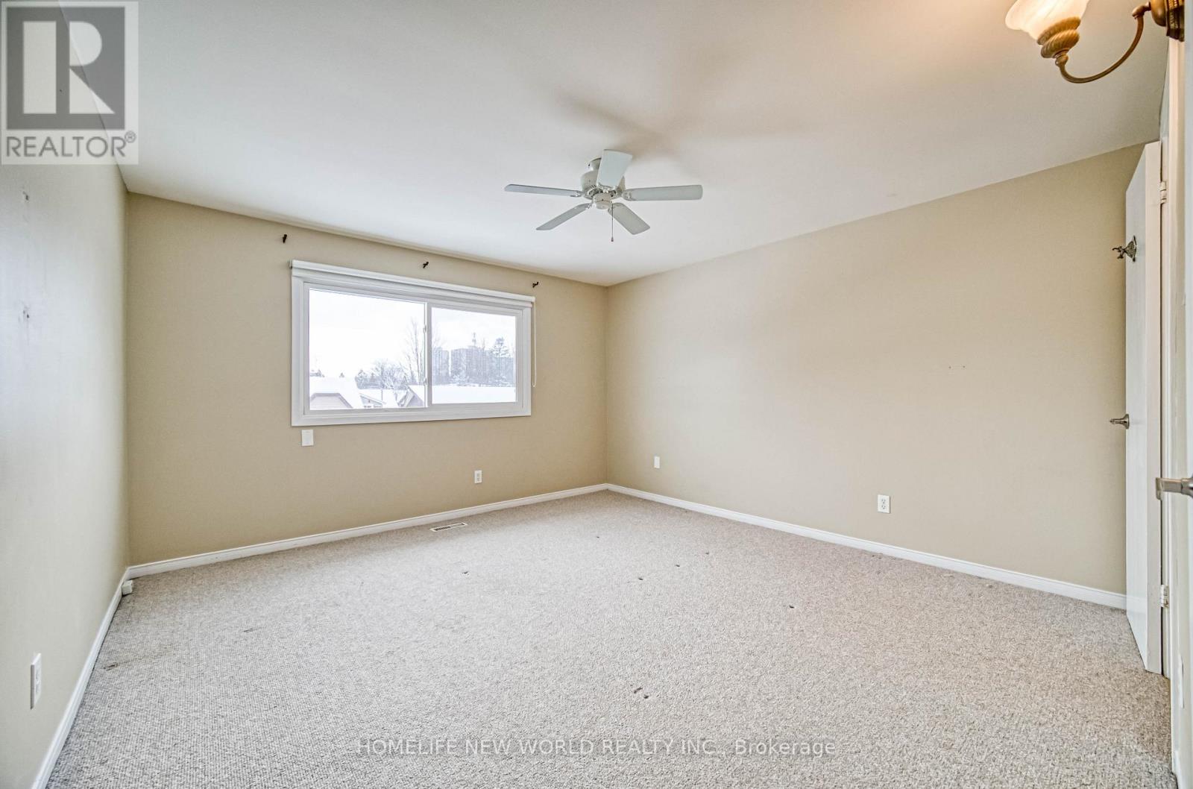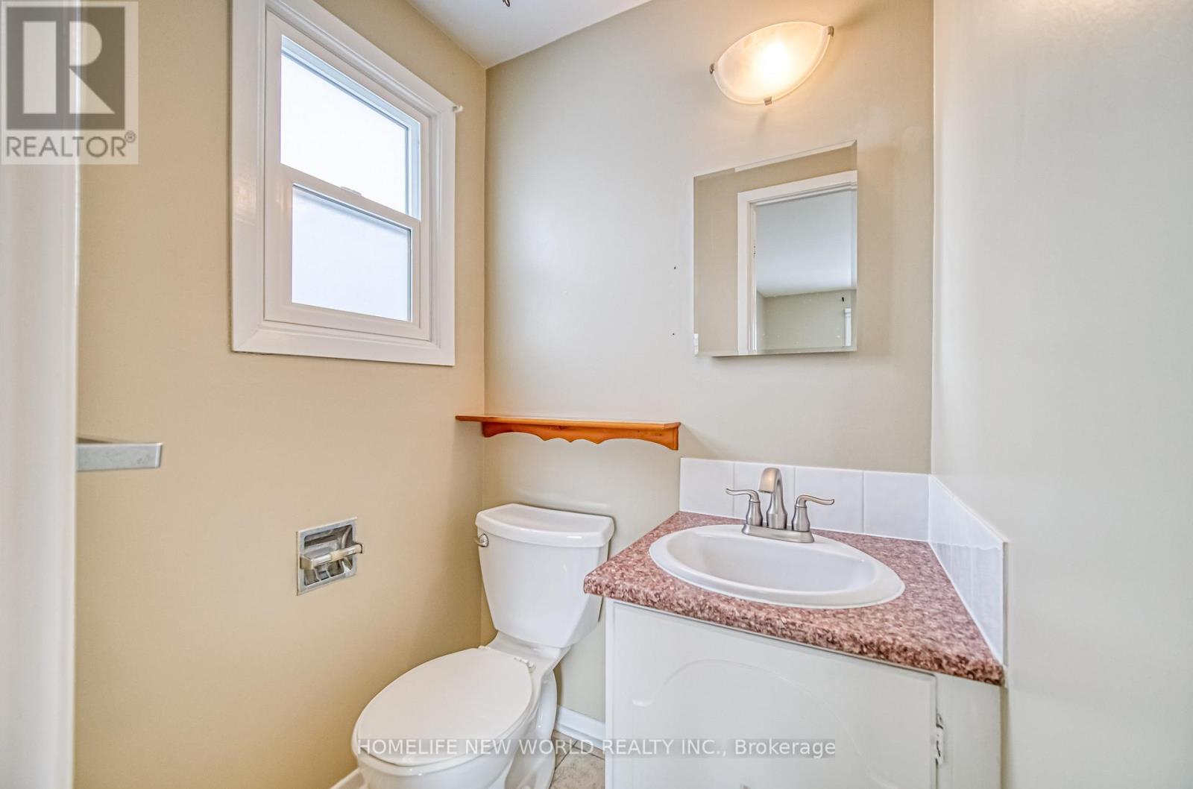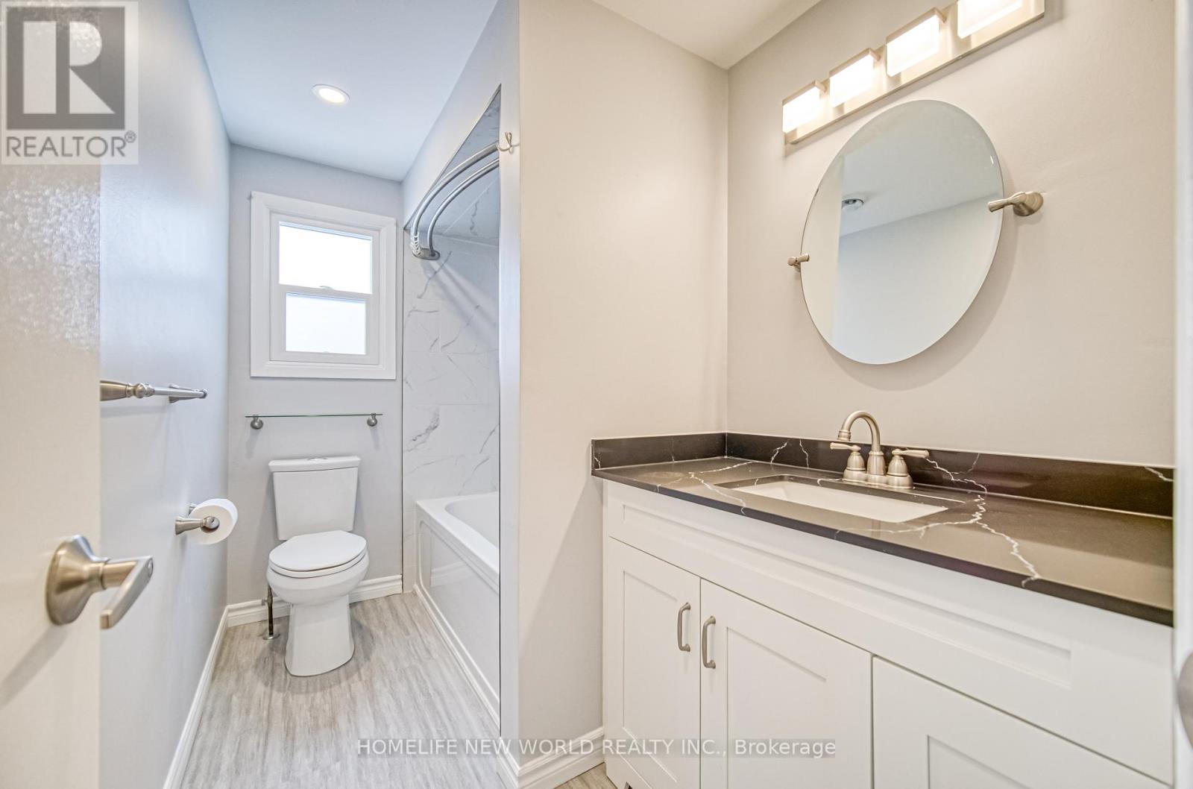7 Bannerman Court Whitby (Lynde Creek), Ontario L1N 5M9
4 Bedroom
3 Bathroom
Fireplace
Central Air Conditioning
Forced Air
$980,000
Lovingly Maintained Family Home Located On A Quiet Court In Sought After West Lynde Neighbourhood With Mature Trees. 5 Minute Walk To West Lynde, Saint Maguerite D';Youville And Early Learners Montessori. Large Living Room. Kitchen Has Walk Out To Deck And Private Yard. Finished Basement With Fireplace, Bathroom And Separate Side Entrance. Great Potential For In-Law Suite. 4 Bedrooms For Growing Families Or Home Office.A MUST SEE! (id:41954)
Property Details
| MLS® Number | E11968681 |
| Property Type | Single Family |
| Community Name | Lynde Creek |
| Amenities Near By | Park, Public Transit |
| Parking Space Total | 3 |
Building
| Bathroom Total | 3 |
| Bedrooms Above Ground | 4 |
| Bedrooms Total | 4 |
| Appliances | Oven - Built-in, Dishwasher, Dryer, Refrigerator, Stove, Washer |
| Basement Development | Finished |
| Basement Type | N/a (finished) |
| Construction Style Attachment | Detached |
| Cooling Type | Central Air Conditioning |
| Exterior Finish | Aluminum Siding, Brick |
| Fireplace Present | Yes |
| Flooring Type | Ceramic, Hardwood, Parquet, Carpeted |
| Half Bath Total | 2 |
| Heating Fuel | Natural Gas |
| Heating Type | Forced Air |
| Stories Total | 2 |
| Type | House |
| Utility Water | Municipal Water |
Parking
| Attached Garage | |
| Garage |
Land
| Acreage | No |
| Land Amenities | Park, Public Transit |
| Sewer | Sanitary Sewer |
| Size Depth | 100 Ft |
| Size Frontage | 50 Ft |
| Size Irregular | 50 X 100 Ft |
| Size Total Text | 50 X 100 Ft |
Rooms
| Level | Type | Length | Width | Dimensions |
|---|---|---|---|---|
| Second Level | Primary Bedroom | 3.93 m | 3.46 m | 3.93 m x 3.46 m |
| Second Level | Bedroom 2 | 3.74 m | 2.4 m | 3.74 m x 2.4 m |
| Second Level | Bedroom 3 | 3.04 m | 2.4 m | 3.04 m x 2.4 m |
| Second Level | Bedroom 4 | 3.04 m | 2.61 m | 3.04 m x 2.61 m |
| Basement | Recreational, Games Room | 5.49 m | 5.21 m | 5.49 m x 5.21 m |
| Main Level | Kitchen | 3.09 m | 3.05 m | 3.09 m x 3.05 m |
| Main Level | Living Room | 5.8 m | 3.56 m | 5.8 m x 3.56 m |
| Main Level | Dining Room | 3.05 m | 2.81 m | 3.05 m x 2.81 m |
https://www.realtor.ca/real-estate/27905709/7-bannerman-court-whitby-lynde-creek-lynde-creek
Interested?
Contact us for more information































