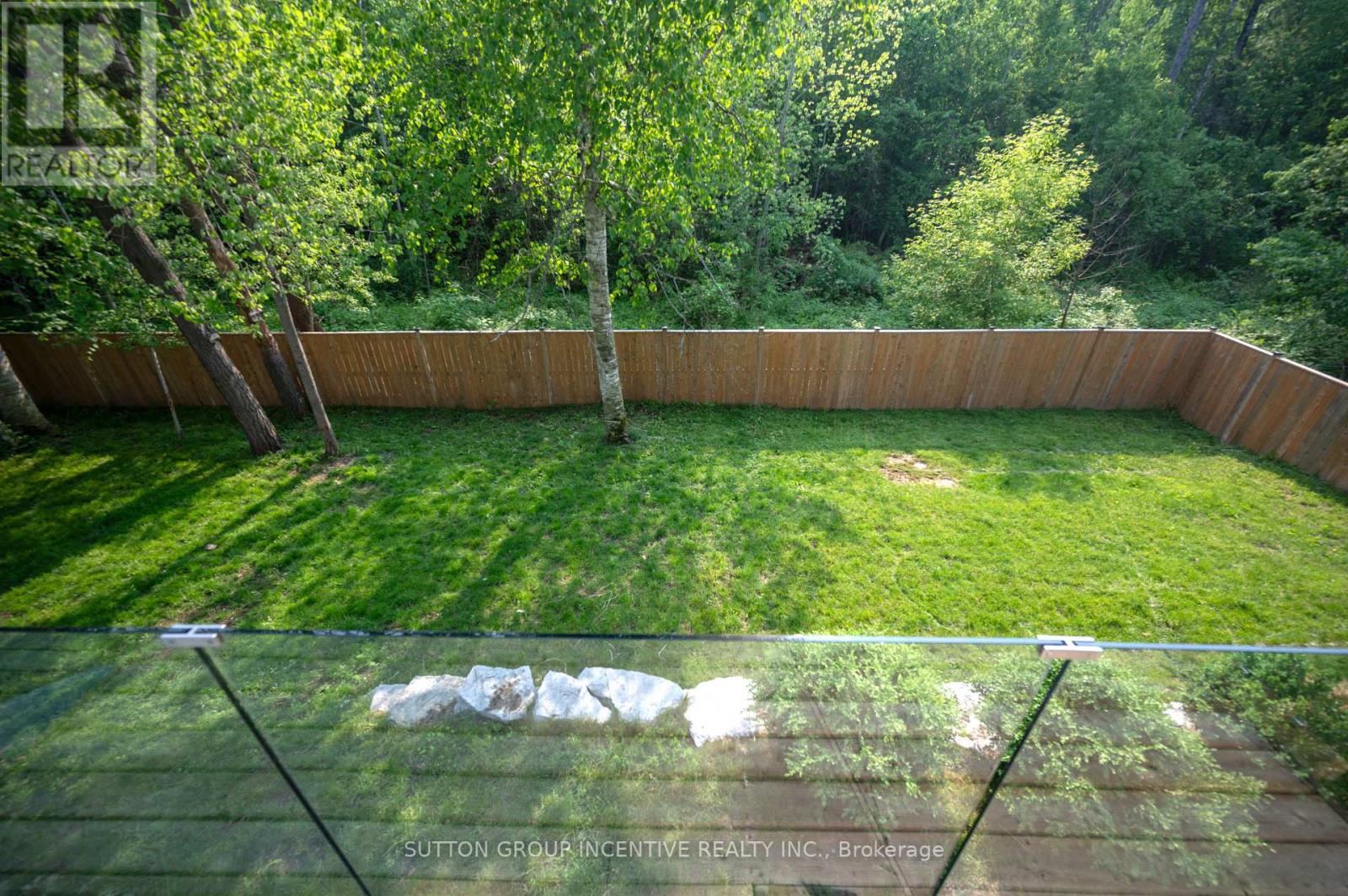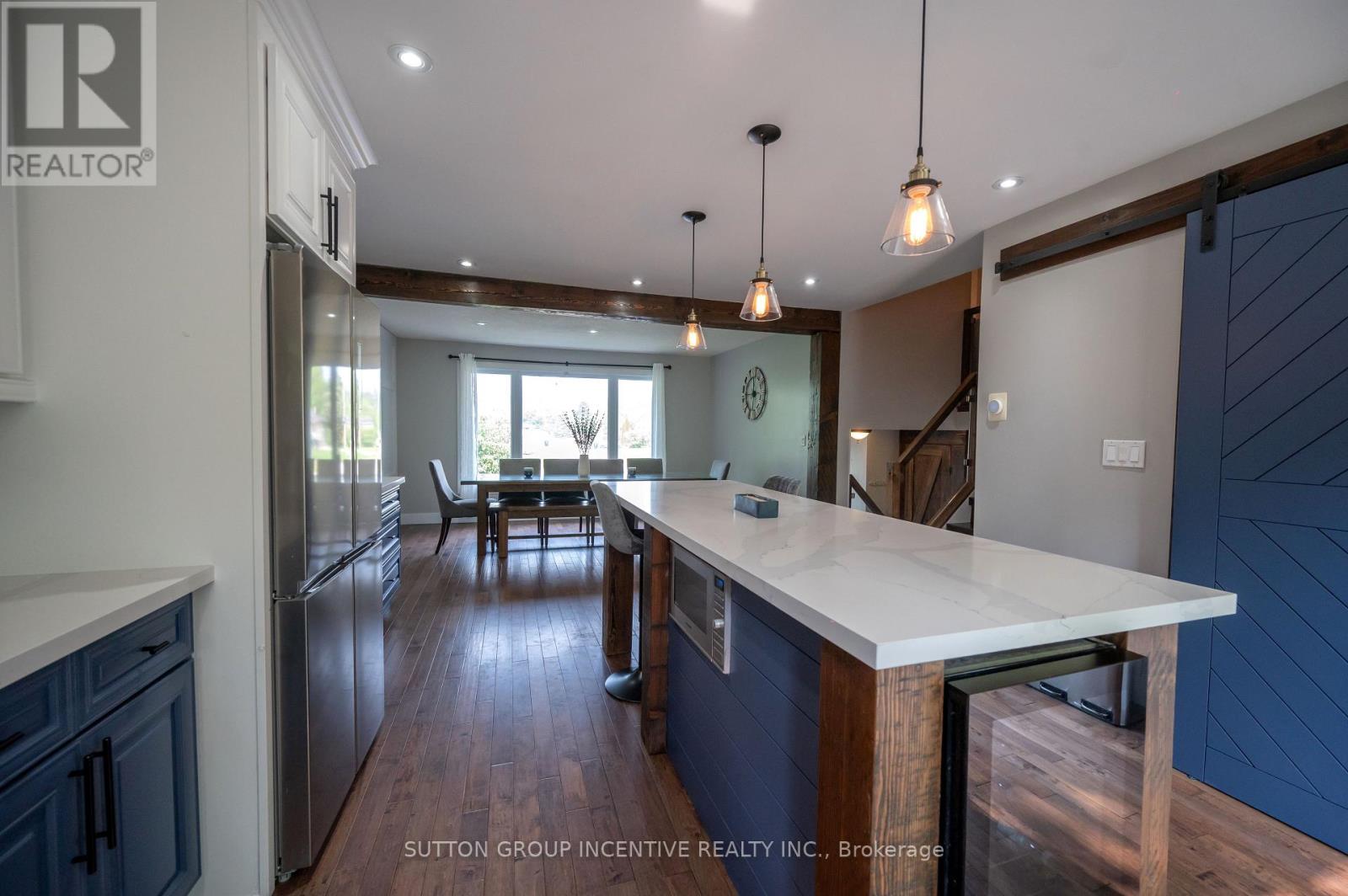3 Bedroom
2 Bathroom
1100 - 1500 sqft
Fireplace
Central Air Conditioning
Forced Air
$769,900
Exquisite 3-Bedroom Home Loaded with Upgrades on Premium Lot in Angus! This beautifully upgraded 3-bed, 2-bath detached home sits on a private pie-shaped lot backing onto municipal forest. Featuring hardwood floors, custom trim & ship-lap accent walls, and natural wood railings with glass inserts. The designer kitchen boasts two-tone cabinetry, quartz counters, tall uppers, barn door pantry, coffee station, stainless appliances with dual oven, and modern lighting. Enjoy the stunning spa-like bath with custom shower and freestanding soaker tub. Family room offers stone gas fireplace and walkout to a large two-tier deck with tempered glass railings. Backyard oasis includes fire pit with armour stone, fully fenced yard, and hot tub (as-is). Additional features: vinyl laminate basement, crawl space storage, water softener (2021), roof (2021), soffits/fascia/eaves (2021), built-in safe, and modern barn doors. A truly turnkey home with nothing left to do but move in! (id:41954)
Property Details
|
MLS® Number
|
N12205307 |
|
Property Type
|
Single Family |
|
Community Name
|
Angus |
|
Equipment Type
|
Water Heater |
|
Parking Space Total
|
5 |
|
Rental Equipment Type
|
Water Heater |
Building
|
Bathroom Total
|
2 |
|
Bedrooms Above Ground
|
3 |
|
Bedrooms Total
|
3 |
|
Amenities
|
Fireplace(s) |
|
Appliances
|
Dishwasher, Dryer, Microwave, Hood Fan, Stove, Washer, Window Coverings, Wine Fridge, Refrigerator |
|
Basement Development
|
Partially Finished |
|
Basement Type
|
Partial (partially Finished) |
|
Construction Style Attachment
|
Detached |
|
Construction Style Split Level
|
Sidesplit |
|
Cooling Type
|
Central Air Conditioning |
|
Exterior Finish
|
Aluminum Siding, Brick Veneer |
|
Fireplace Present
|
Yes |
|
Foundation Type
|
Block |
|
Half Bath Total
|
1 |
|
Heating Fuel
|
Natural Gas |
|
Heating Type
|
Forced Air |
|
Size Interior
|
1100 - 1500 Sqft |
|
Type
|
House |
|
Utility Water
|
Municipal Water |
Parking
Land
|
Acreage
|
No |
|
Fence Type
|
Fenced Yard |
|
Sewer
|
Sanitary Sewer |
|
Size Depth
|
105 Ft ,7 In |
|
Size Frontage
|
51 Ft |
|
Size Irregular
|
51 X 105.6 Ft ; Irregular |
|
Size Total Text
|
51 X 105.6 Ft ; Irregular |
|
Zoning Description
|
Res R1 |
Rooms
| Level |
Type |
Length |
Width |
Dimensions |
|
Basement |
Recreational, Games Room |
4.22 m |
5.21 m |
4.22 m x 5.21 m |
|
Main Level |
Kitchen |
3.99 m |
5.31 m |
3.99 m x 5.31 m |
|
Main Level |
Dining Room |
4.34 m |
3.17 m |
4.34 m x 3.17 m |
|
Upper Level |
Primary Bedroom |
4.9 m |
3.3 m |
4.9 m x 3.3 m |
|
Upper Level |
Bedroom 2 |
3.02 m |
3.45 m |
3.02 m x 3.45 m |
|
Upper Level |
Bedroom 3 |
2.49 m |
3.45 m |
2.49 m x 3.45 m |
|
Ground Level |
Family Room |
3.28 m |
5.61 m |
3.28 m x 5.61 m |
https://www.realtor.ca/real-estate/28435794/7-ashburton-crescent-essa-angus-angus

























