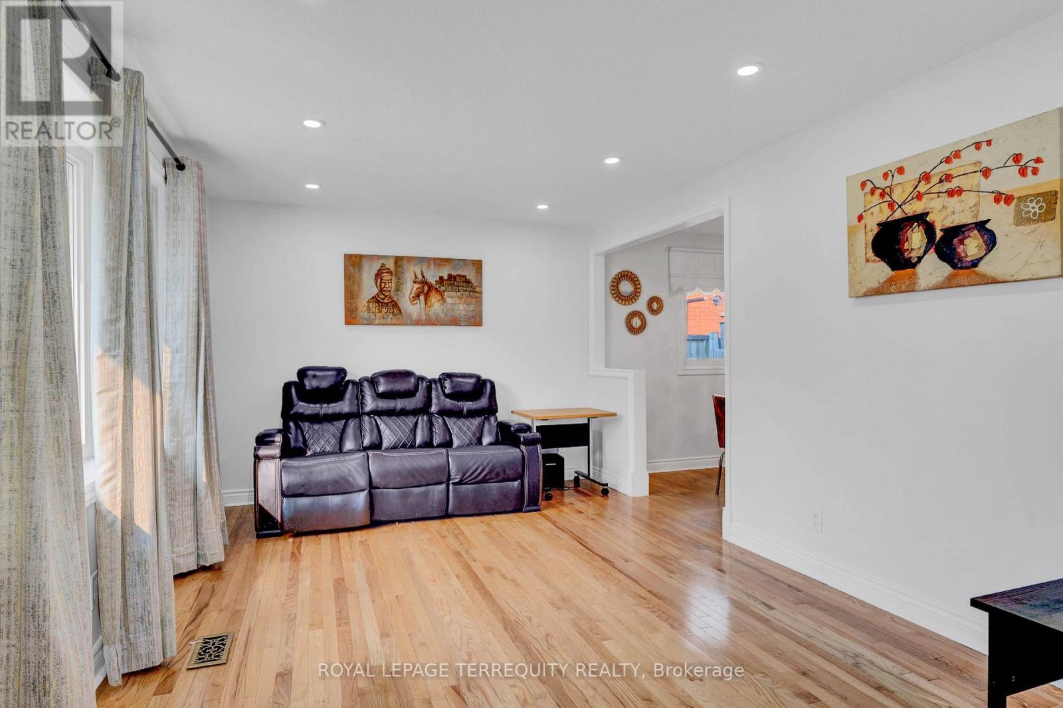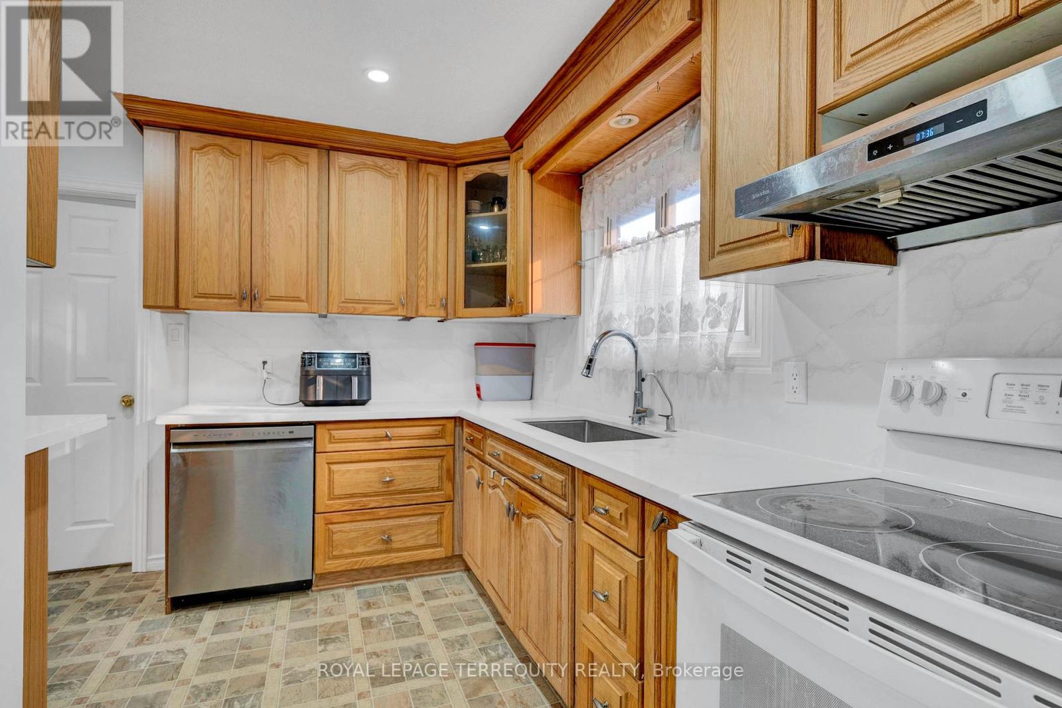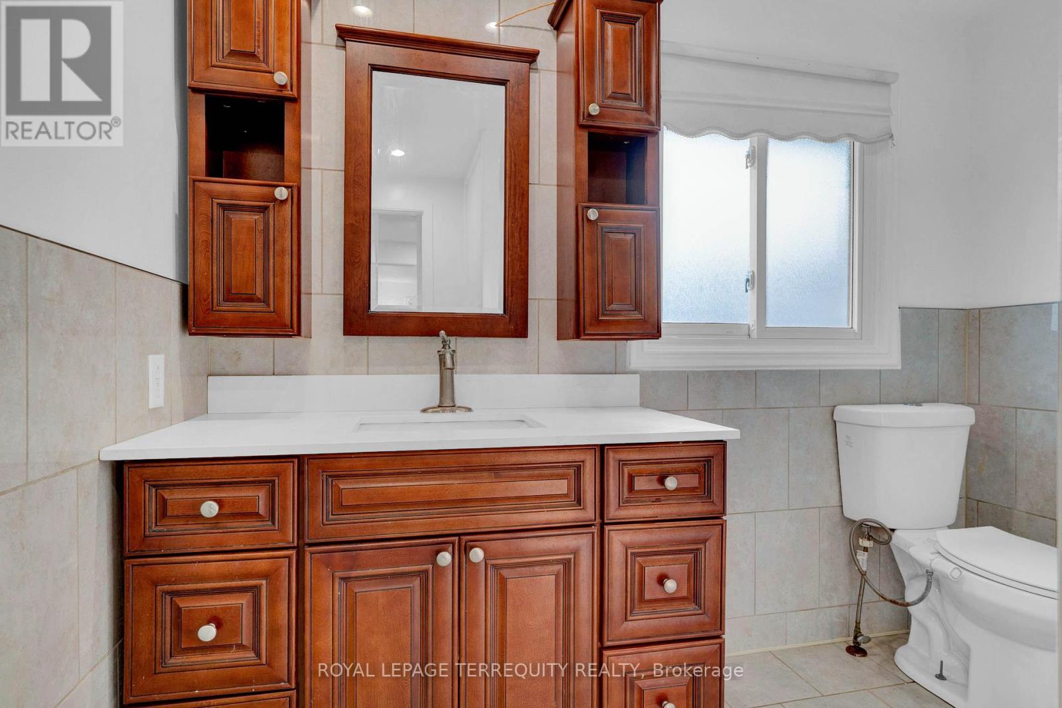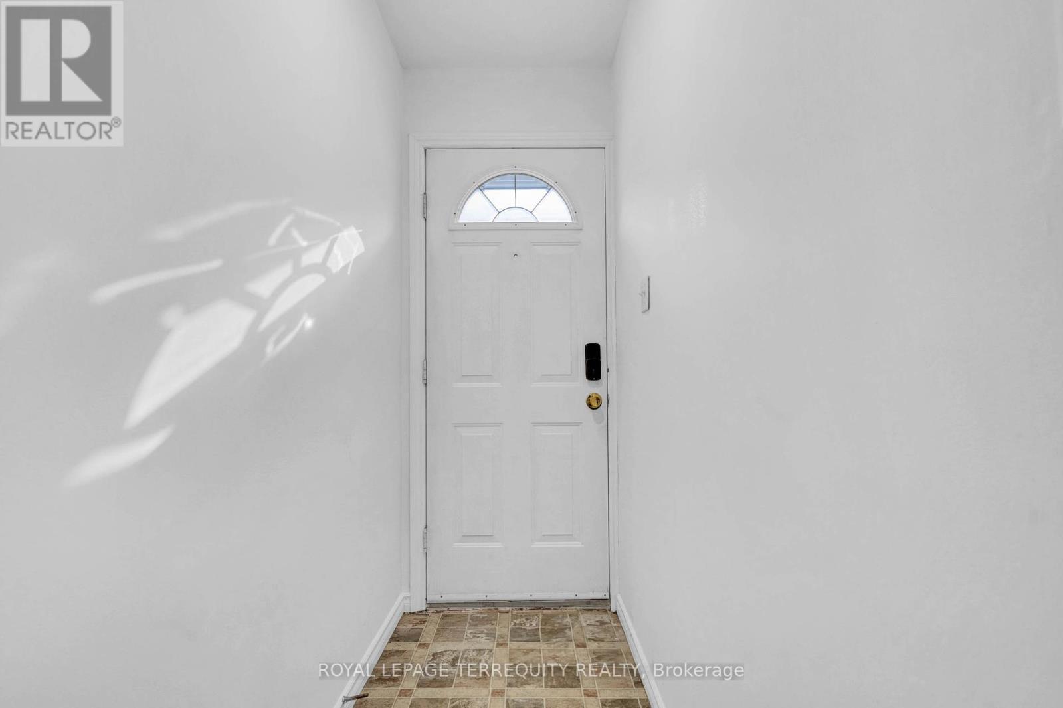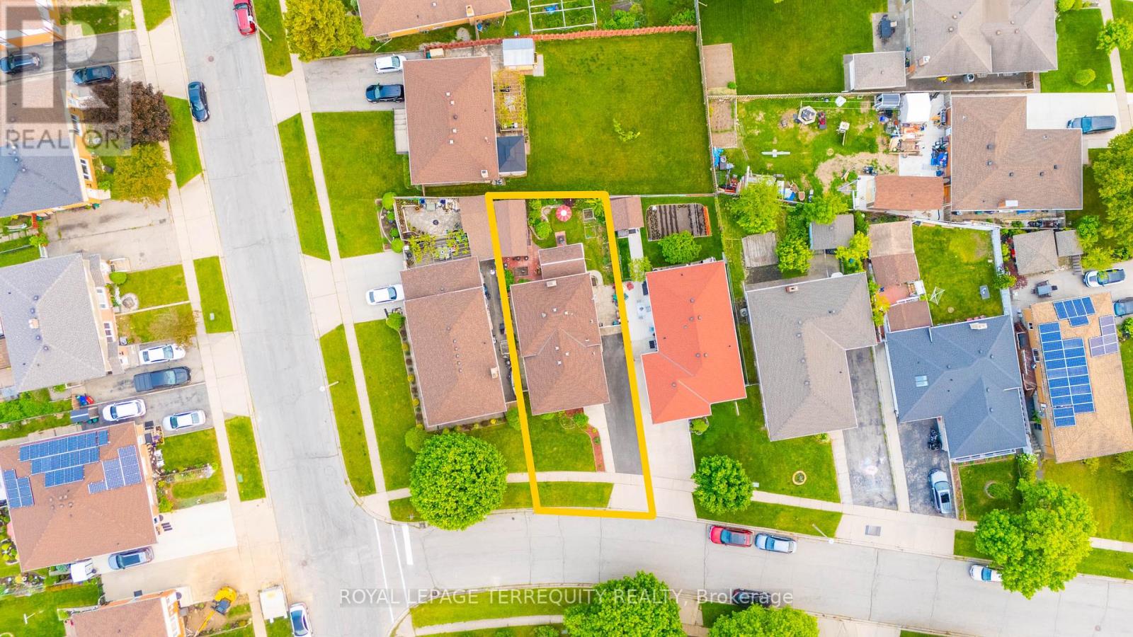5 Bedroom
2 Bathroom
1100 - 1500 sqft
Central Air Conditioning
Forced Air
$775,000
Beautiful East Galt, back split home, move in ready, 3+2 bedrooms, 2 bathrooms, fully finished basement and private fully fenced backyard. As you enter you feel the ambiance of great energy, natural light, freshly painted. Stunning hardwood throughout the main level, newer kitchen with amble cabinet and countertop space. Upstairs youll find 3 bedrooms, spa like, 4- piece washroom. Downstairs is completely finished on both levels, with a side entrance. Windows, doors, siding, roof (2014), Kitchen (2015), main bath (2018), 2nd bath (2020), Kitchen countertop (2024), Dishwasher (2024), Bsmnt Fridge (2022), New Driveway (2024), New paint (2025). (id:41954)
Property Details
|
MLS® Number
|
X12198386 |
|
Property Type
|
Single Family |
|
Amenities Near By
|
Park, Place Of Worship, Public Transit, Schools |
|
Equipment Type
|
Water Heater - Gas |
|
Features
|
Irregular Lot Size |
|
Parking Space Total
|
3 |
|
Rental Equipment Type
|
Water Heater - Gas |
|
View Type
|
City View |
Building
|
Bathroom Total
|
2 |
|
Bedrooms Above Ground
|
3 |
|
Bedrooms Below Ground
|
2 |
|
Bedrooms Total
|
5 |
|
Age
|
31 To 50 Years |
|
Appliances
|
Water Heater, Dryer, Hood Fan, Stove, Washer, Refrigerator |
|
Basement Features
|
Separate Entrance |
|
Basement Type
|
N/a |
|
Construction Style Attachment
|
Detached |
|
Construction Style Split Level
|
Backsplit |
|
Cooling Type
|
Central Air Conditioning |
|
Exterior Finish
|
Brick, Vinyl Siding |
|
Flooring Type
|
Hardwood, Vinyl, Tile |
|
Foundation Type
|
Concrete |
|
Heating Fuel
|
Natural Gas |
|
Heating Type
|
Forced Air |
|
Size Interior
|
1100 - 1500 Sqft |
|
Type
|
House |
|
Utility Water
|
Municipal Water |
Parking
Land
|
Acreage
|
No |
|
Land Amenities
|
Park, Place Of Worship, Public Transit, Schools |
|
Sewer
|
Sanitary Sewer |
|
Size Depth
|
103 Ft ,9 In |
|
Size Frontage
|
42 Ft ,10 In |
|
Size Irregular
|
42.9 X 103.8 Ft ; 102.52ft. X 50.93ft. X 104.08ft.x50.63ft |
|
Size Total Text
|
42.9 X 103.8 Ft ; 102.52ft. X 50.93ft. X 104.08ft.x50.63ft |
Rooms
| Level |
Type |
Length |
Width |
Dimensions |
|
Basement |
Bedroom |
5.21 m |
3.43 m |
5.21 m x 3.43 m |
|
Basement |
Bedroom |
3.35 m |
3.58 m |
3.35 m x 3.58 m |
|
Lower Level |
Living Room |
6.16 m |
3.41 m |
6.16 m x 3.41 m |
|
Lower Level |
Dining Room |
6.16 m |
3.41 m |
6.16 m x 3.41 m |
|
Lower Level |
Kitchen |
2.74 m |
1.68 m |
2.74 m x 1.68 m |
|
Main Level |
Living Room |
5.11 m |
3.31 m |
5.11 m x 3.31 m |
|
Main Level |
Dining Room |
3.2 m |
2.82 m |
3.2 m x 2.82 m |
|
Main Level |
Kitchen |
4.19 m |
3.38 m |
4.19 m x 3.38 m |
|
Upper Level |
Primary Bedroom |
3.99 m |
3.05 m |
3.99 m x 3.05 m |
|
Upper Level |
Bedroom 2 |
3.32 m |
3.05 m |
3.32 m x 3.05 m |
|
Upper Level |
Bedroom 3 |
2.97 m |
2.6 m |
2.97 m x 2.6 m |
|
Upper Level |
Bathroom |
2.44 m |
1.98 m |
2.44 m x 1.98 m |
https://www.realtor.ca/real-estate/28421411/7-anderson-drive-cambridge




