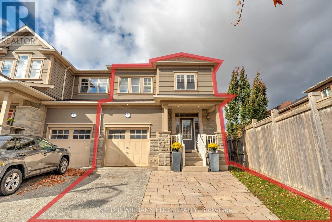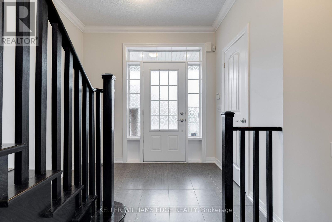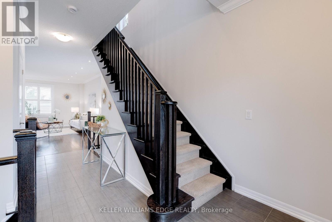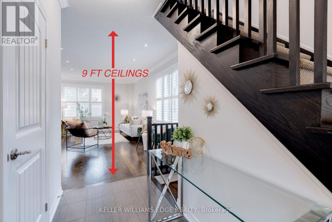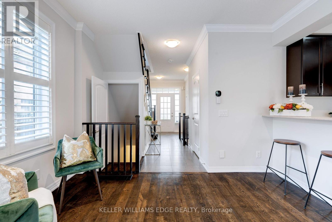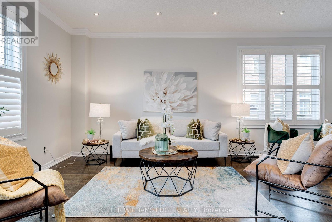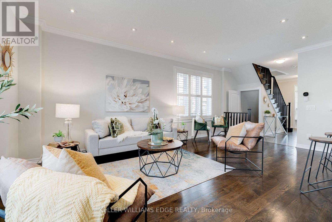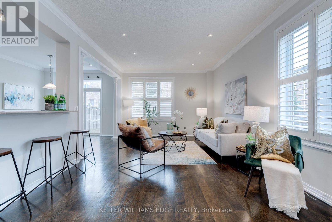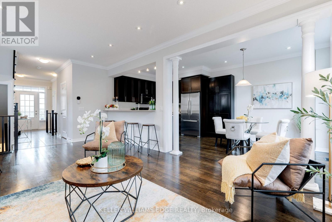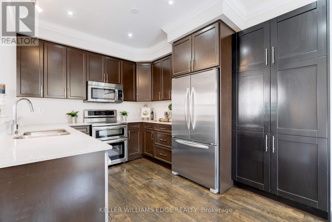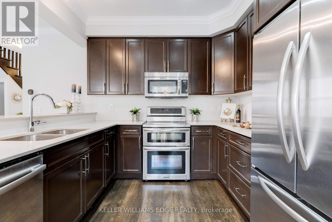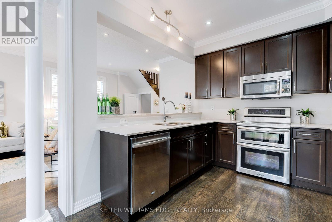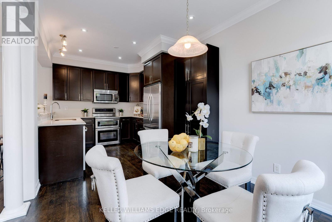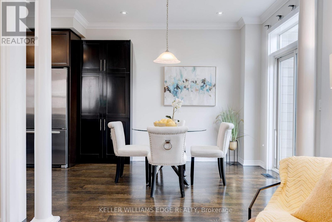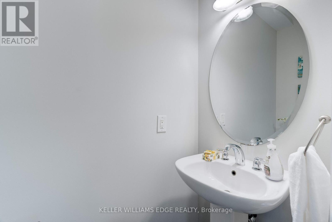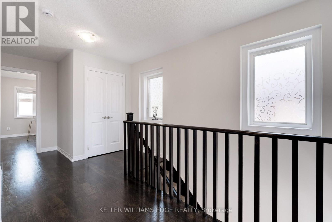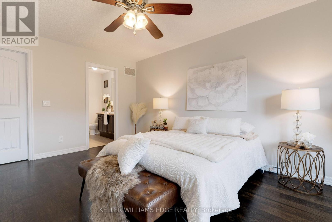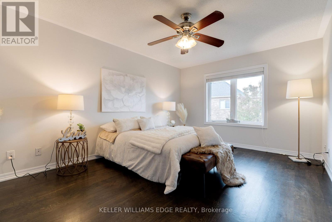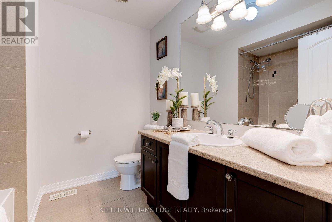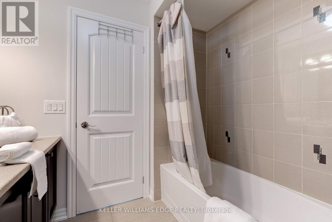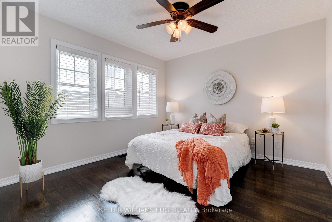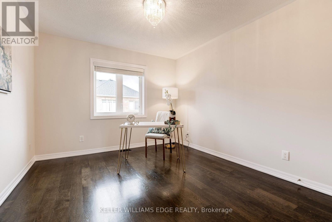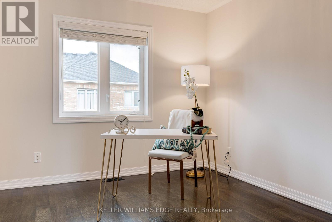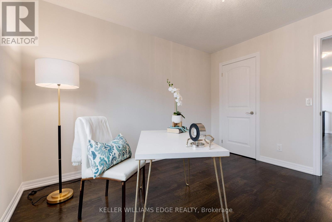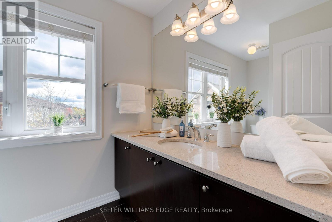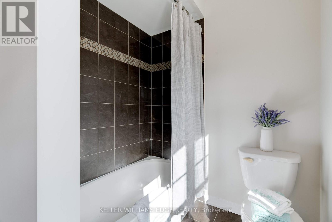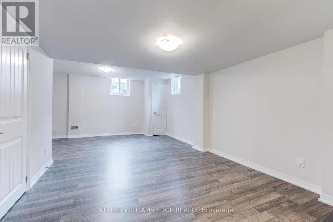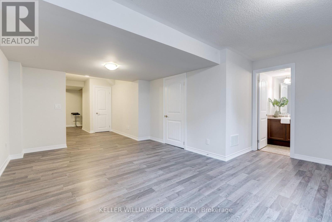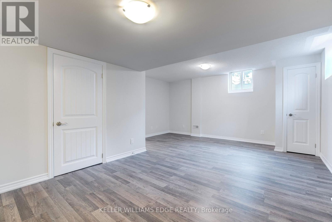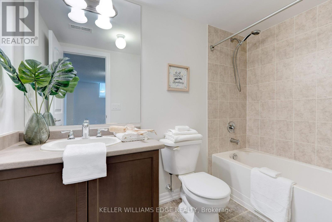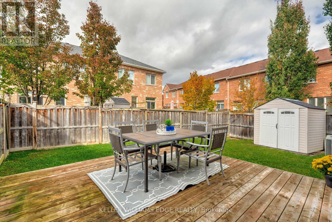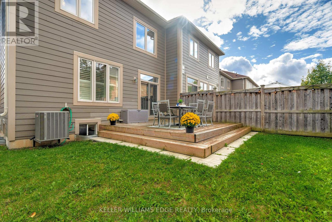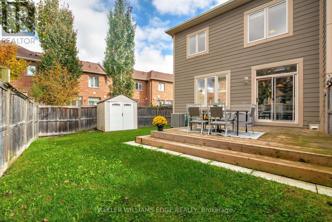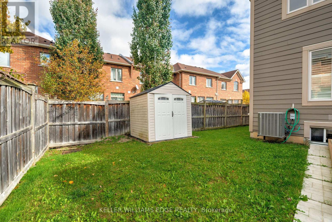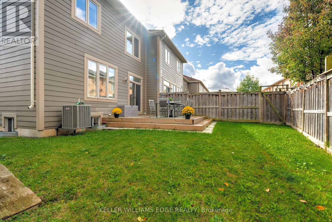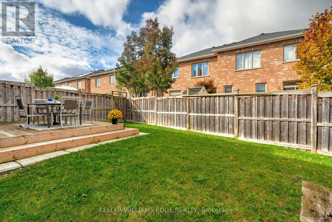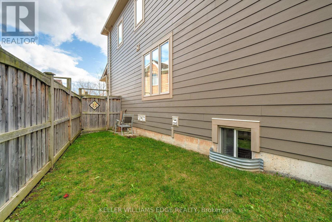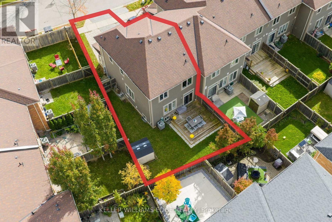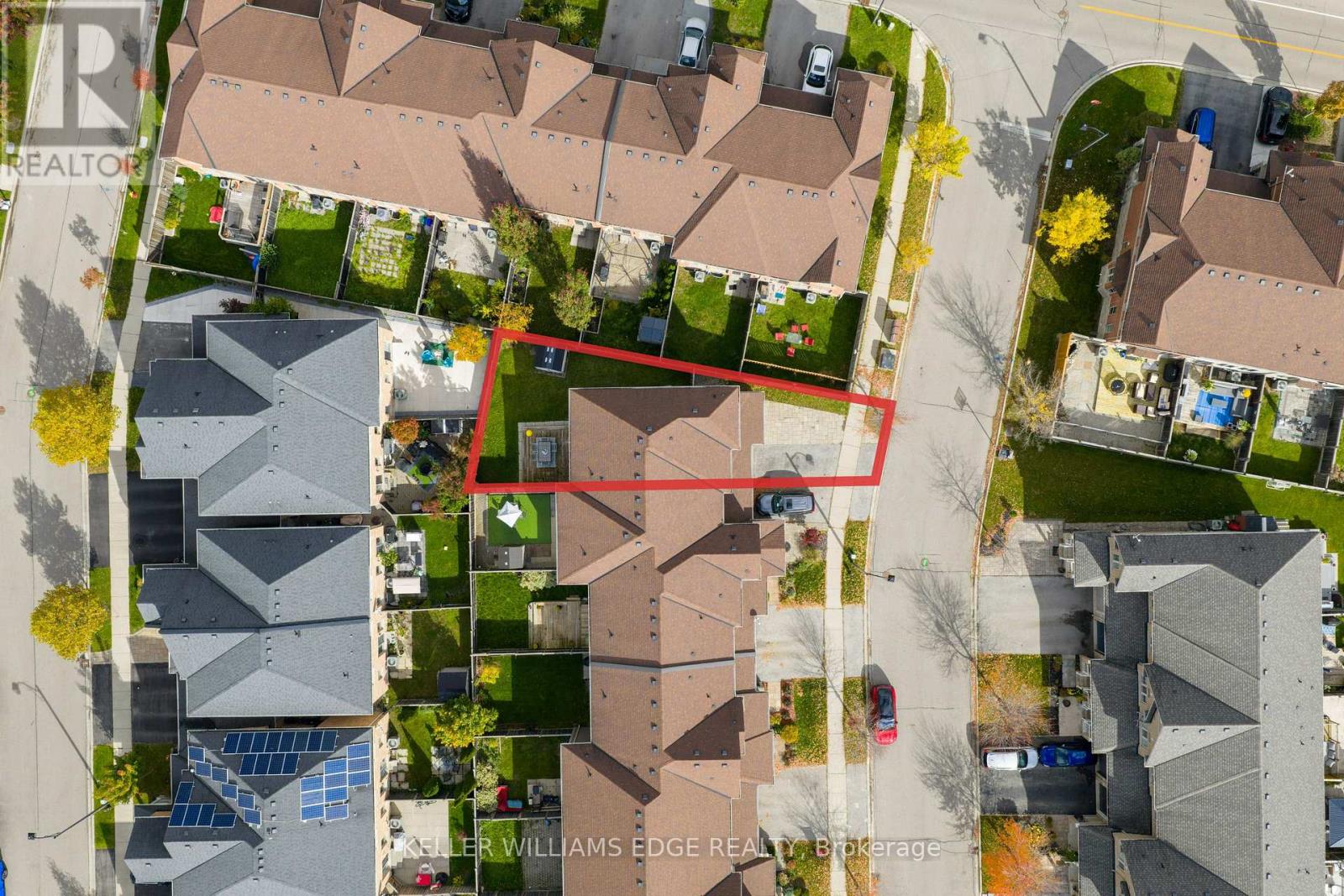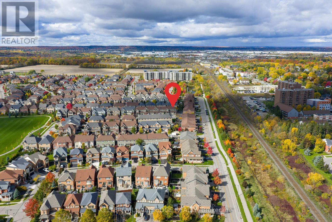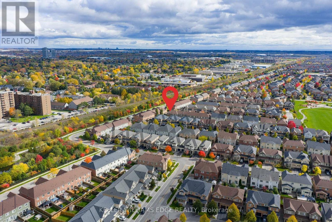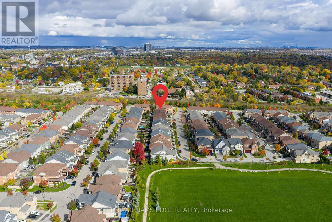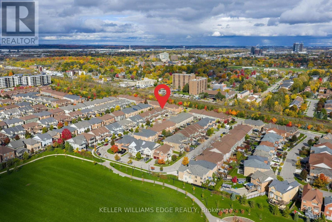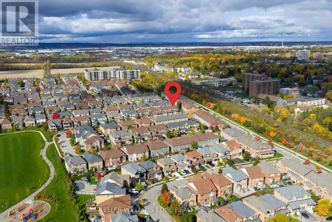3 Bedroom
4 Bathroom
1500 - 2000 sqft
Central Air Conditioning
Forced Air
$899,000
Beautiful End-Unit Townhome with a Spacious Fenced Backyard! Welcome to this stunning end-unit townhome offering a perfect blend of style, comfort, and functionality. Featuring hardwood floors throughout the main living areas, custom interior doors, and neutral designer paint, this home showcases elegance in every detail. The modern kitchen and bathrooms feature granite countertops and stainless steel appliances, while pot lights, California shutters, and high ceilings create a bright and inviting atmosphere. The fully finished basement includes laminate flooring, a recreation room, and a 4-piece bathroom, perfect for family gatherings, a guest suite, or additional living space. Step outside to enjoy a large fenced backyard with a spacious deck, ideal for entertaining or relaxing outdoors. Parking is a breeze with a single-car garage and two additional driveway spaces. This beautifully maintained home offers everything you need, from modern finishes to generous living spaces, located in a family-friendly neighborhood with a park at the end of the street! Nearby Schools: Elementary: Escarpment View Public School & Queen of Heaven Catholic Elementary School ; Secondary: Milton District High School & Bishop P.F. Reding Catholic Secondary School Book your showing today and make this beautiful home yours! (id:41954)
Property Details
|
MLS® Number
|
W12490346 |
|
Property Type
|
Single Family |
|
Community Name
|
1036 - SC Scott |
|
Amenities Near By
|
Park, Schools, Hospital, Public Transit, Place Of Worship |
|
Equipment Type
|
Water Heater |
|
Features
|
Cul-de-sac |
|
Parking Space Total
|
3 |
|
Rental Equipment Type
|
Water Heater |
Building
|
Bathroom Total
|
4 |
|
Bedrooms Above Ground
|
3 |
|
Bedrooms Total
|
3 |
|
Age
|
6 To 15 Years |
|
Appliances
|
Water Heater, Dishwasher, Dryer, Stove, Washer, Refrigerator |
|
Basement Development
|
Finished |
|
Basement Type
|
Full (finished) |
|
Construction Style Attachment
|
Attached |
|
Cooling Type
|
Central Air Conditioning |
|
Exterior Finish
|
Stone, Vinyl Siding |
|
Flooring Type
|
Tile, Hardwood |
|
Foundation Type
|
Poured Concrete |
|
Half Bath Total
|
1 |
|
Heating Fuel
|
Natural Gas |
|
Heating Type
|
Forced Air |
|
Stories Total
|
2 |
|
Size Interior
|
1500 - 2000 Sqft |
|
Type
|
Row / Townhouse |
|
Utility Water
|
Municipal Water |
Parking
Land
|
Acreage
|
No |
|
Land Amenities
|
Park, Schools, Hospital, Public Transit, Place Of Worship |
|
Sewer
|
Sanitary Sewer |
|
Size Frontage
|
22 Ft ,2 In |
|
Size Irregular
|
22.2 Ft |
|
Size Total Text
|
22.2 Ft |
Rooms
| Level |
Type |
Length |
Width |
Dimensions |
|
Second Level |
Primary Bedroom |
3.44 m |
4.77 m |
3.44 m x 4.77 m |
|
Second Level |
Bathroom |
2.31 m |
2.31 m |
2.31 m x 2.31 m |
|
Second Level |
Bedroom 2 |
3.2 m |
3.58 m |
3.2 m x 3.58 m |
|
Second Level |
Bedroom 3 |
3.45 m |
3.33 m |
3.45 m x 3.33 m |
|
Second Level |
Bathroom |
3.1 m |
1.8 m |
3.1 m x 1.8 m |
|
Basement |
Recreational, Games Room |
4.85 m |
6.01 m |
4.85 m x 6.01 m |
|
Basement |
Bathroom |
1.5 m |
2.69 m |
1.5 m x 2.69 m |
|
Basement |
Utility Room |
3.02 m |
2.9 m |
3.02 m x 2.9 m |
|
Main Level |
Foyer |
2.66 m |
1.74 m |
2.66 m x 1.74 m |
|
Main Level |
Living Room |
6.13 m |
3.7 m |
6.13 m x 3.7 m |
|
Main Level |
Dining Room |
2.8 m |
3.46 m |
2.8 m x 3.46 m |
|
Main Level |
Kitchen |
2.81 m |
2.68 m |
2.81 m x 2.68 m |
|
Main Level |
Bathroom |
0.88 m |
1.93 m |
0.88 m x 1.93 m |
https://www.realtor.ca/real-estate/29047823/7-aird-court-milton-sc-scott-1036-sc-scott
