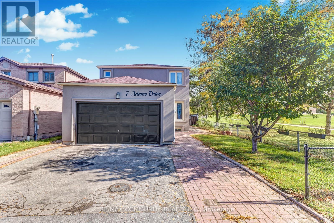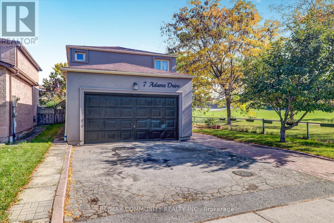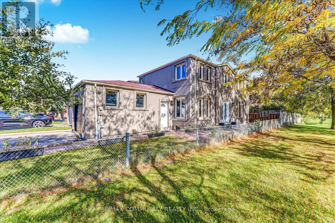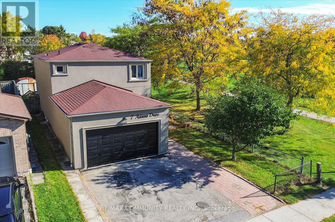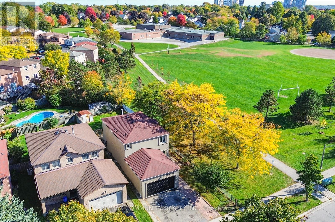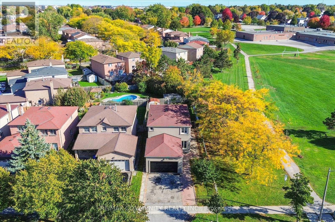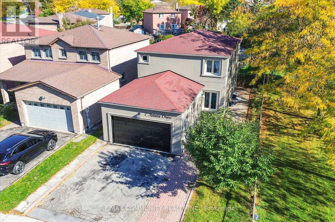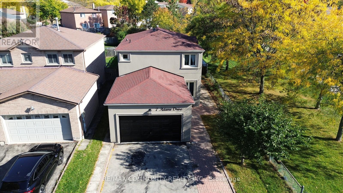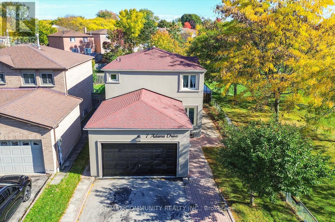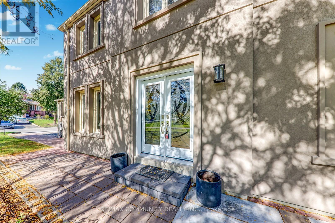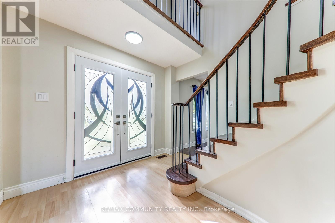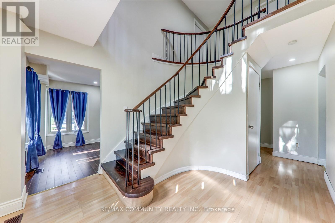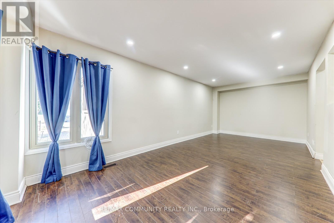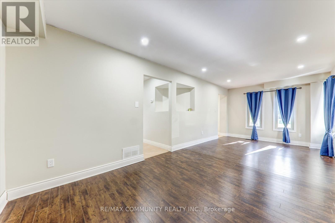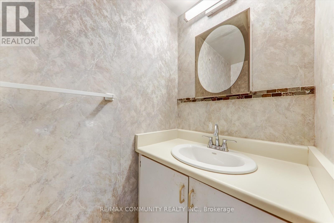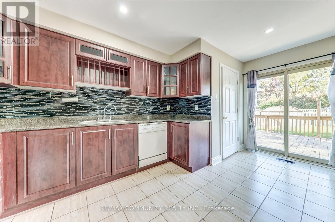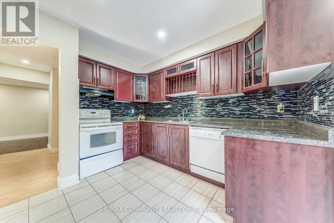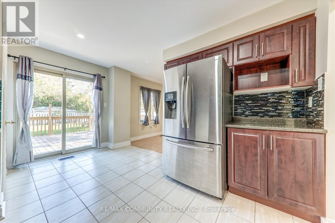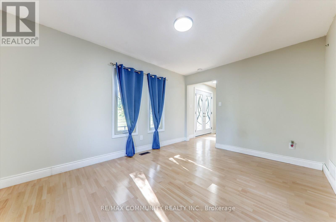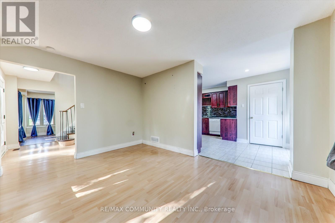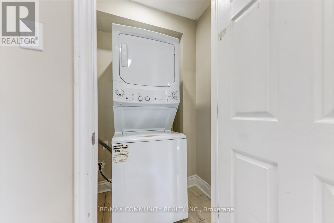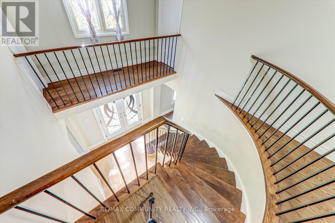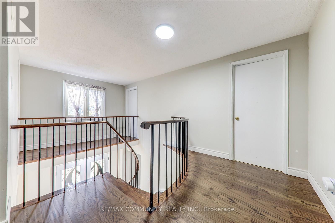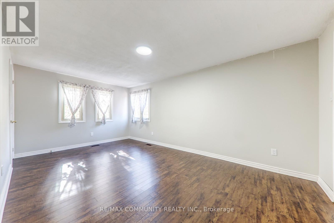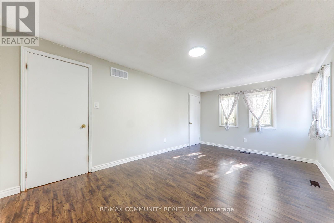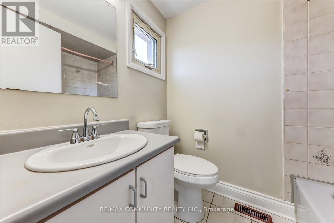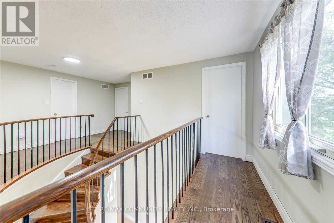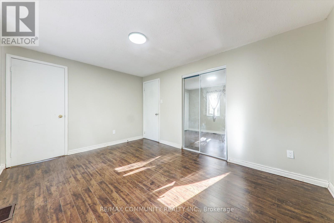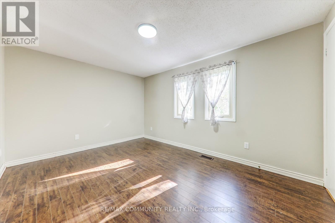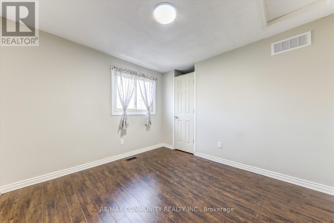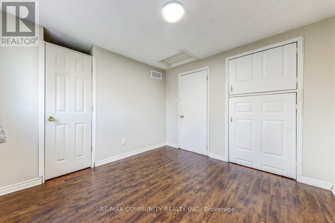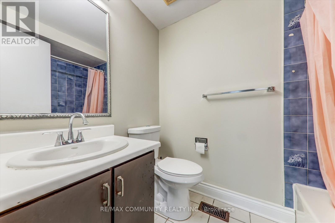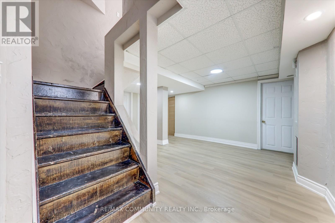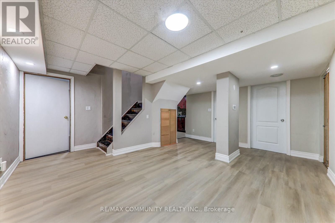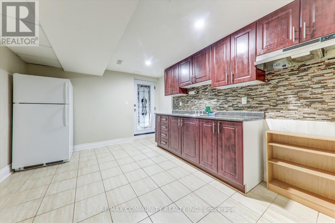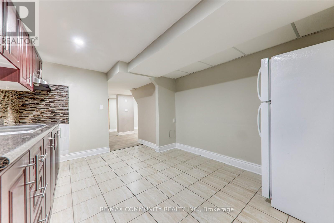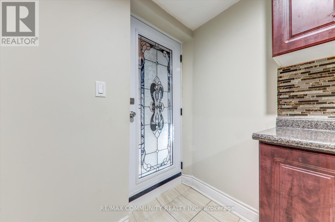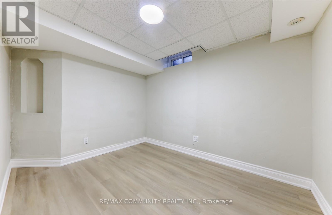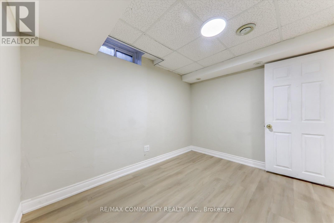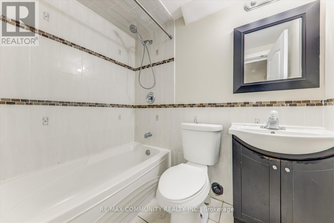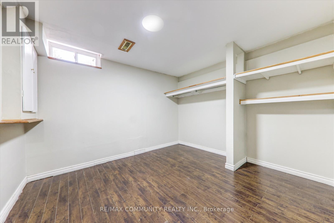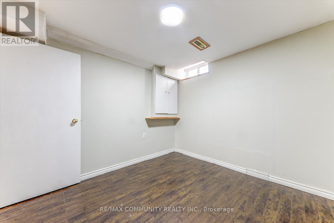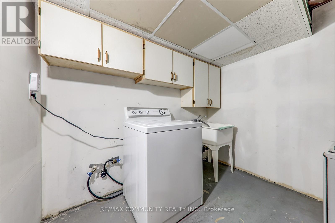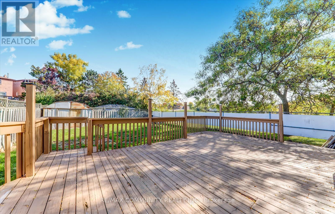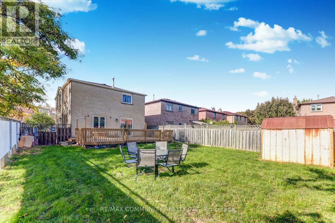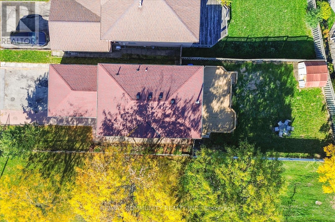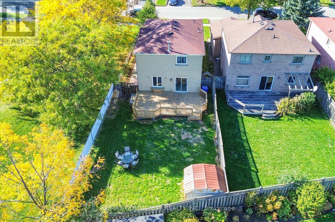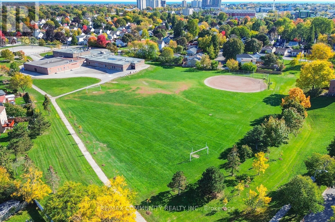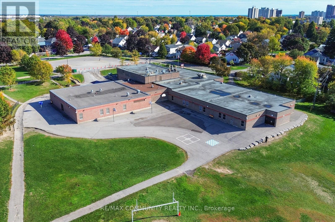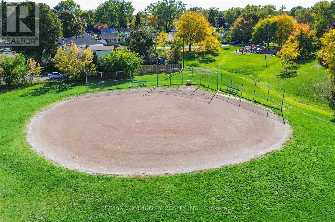7 Adams Drive Ajax (Central), Ontario L1S 5Y6
$649,000
Welcome to this beautifully maintained 3-bedroom detached home in the heart of Ajax Central. Perfectly situated beside a reputable school, this home is ideal for families looking for convenience and comfort. The main floor features spacious living areas, an updated kitchen, and a bright dining area with 3 bathrooms throughout the home, including an ensuite in the master. The fully finished basement offers a separate 2-bedroom with one washroom apartment, with a separate laundry. Conveniently located near shopping centers and restaurants, with easy access to Highway 401, this property is close to all essential amenities. Don't miss out on this fantastic opportunity. (id:41954)
Open House
This property has open houses!
2:00 pm
Ends at:4:00 pm
2:00 pm
Ends at:4:00 pm
Property Details
| MLS® Number | E12473393 |
| Property Type | Single Family |
| Community Name | Central |
| Amenities Near By | Schools |
| Features | Carpet Free |
| Parking Space Total | 4 |
Building
| Bathroom Total | 4 |
| Bedrooms Above Ground | 3 |
| Bedrooms Below Ground | 2 |
| Bedrooms Total | 5 |
| Appliances | Dishwasher, Dryer, Stove, Washer, Window Coverings, Two Refrigerators |
| Basement Development | Finished |
| Basement Features | Separate Entrance |
| Basement Type | N/a (finished) |
| Construction Style Attachment | Detached |
| Cooling Type | Central Air Conditioning |
| Exterior Finish | Brick |
| Flooring Type | Ceramic, Laminate |
| Foundation Type | Brick |
| Half Bath Total | 1 |
| Heating Fuel | Natural Gas |
| Heating Type | Forced Air |
| Stories Total | 2 |
| Size Interior | 1500 - 2000 Sqft |
| Type | House |
| Utility Water | Municipal Water |
Parking
| Attached Garage | |
| Garage |
Land
| Acreage | No |
| Land Amenities | Schools |
| Sewer | Sanitary Sewer |
| Size Depth | 121 Ft ,10 In |
| Size Frontage | 39 Ft ,4 In |
| Size Irregular | 39.4 X 121.9 Ft |
| Size Total Text | 39.4 X 121.9 Ft |
Rooms
| Level | Type | Length | Width | Dimensions |
|---|---|---|---|---|
| Second Level | Primary Bedroom | 5.4 m | 3.2 m | 5.4 m x 3.2 m |
| Second Level | Bedroom 2 | 3.05 m | 3.98 m | 3.05 m x 3.98 m |
| Second Level | Bedroom 3 | 3.06 m | 2.99 m | 3.06 m x 2.99 m |
| Main Level | Dining Room | 4.24 m | 3.17 m | 4.24 m x 3.17 m |
| Main Level | Kitchen | 4.89 m | 3.72 m | 4.89 m x 3.72 m |
| Main Level | Living Room | 6.9 m | 4.02 m | 6.9 m x 4.02 m |
https://www.realtor.ca/real-estate/29013489/7-adams-drive-ajax-central-central
Interested?
Contact us for more information
