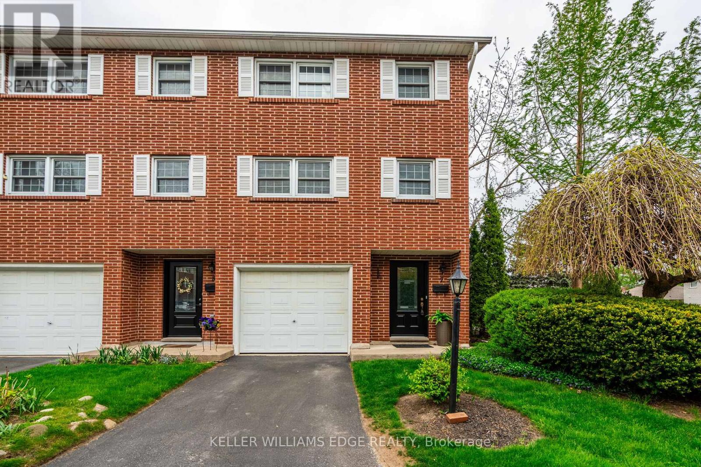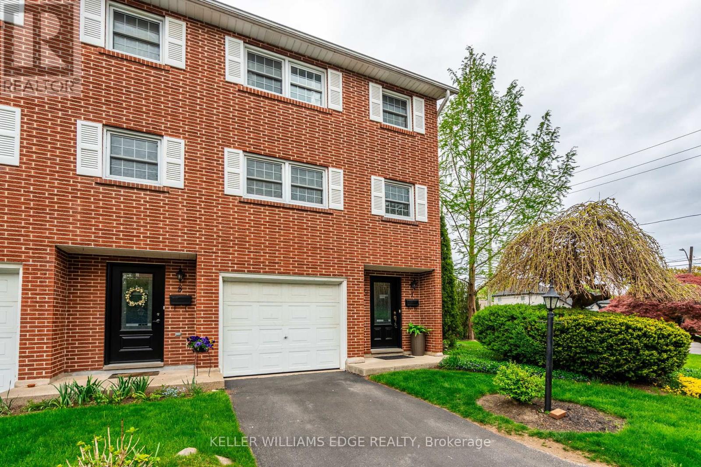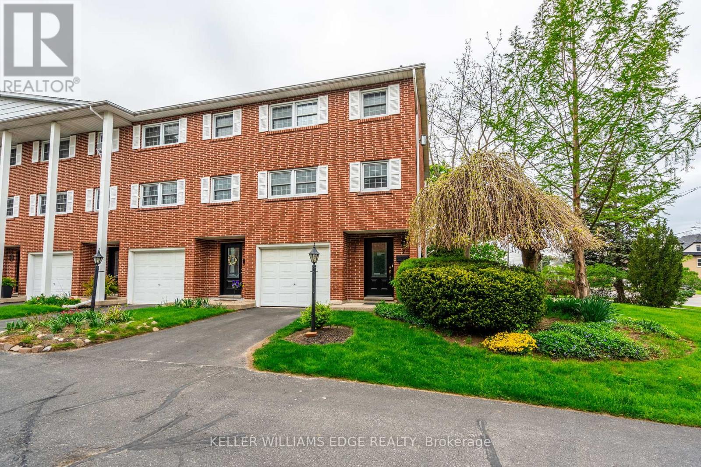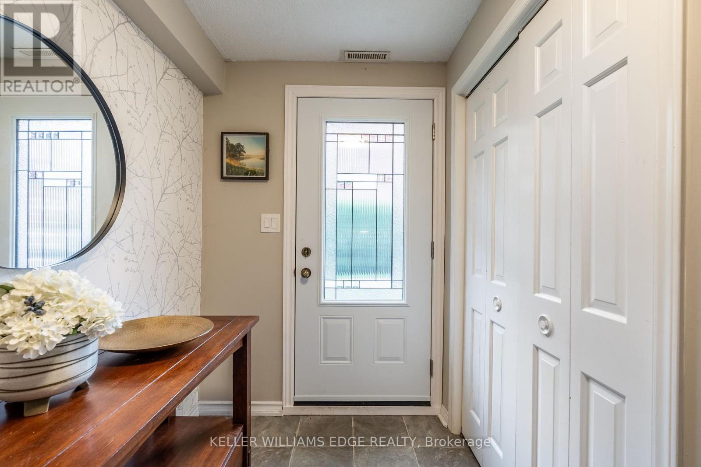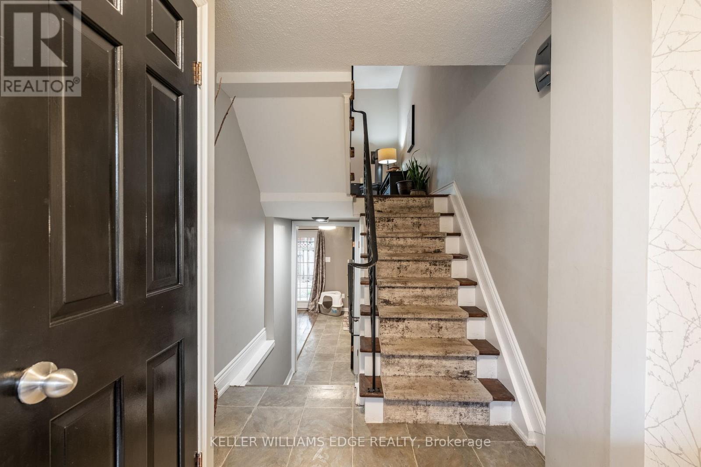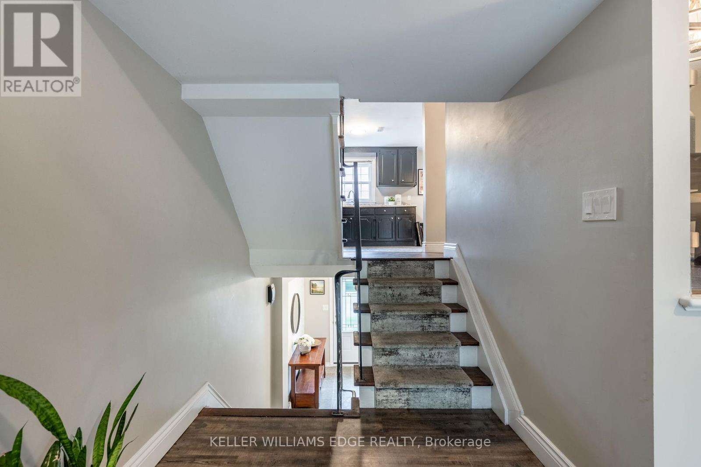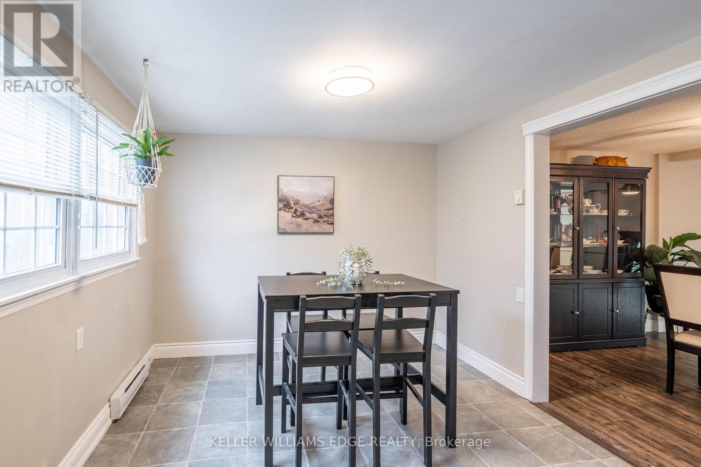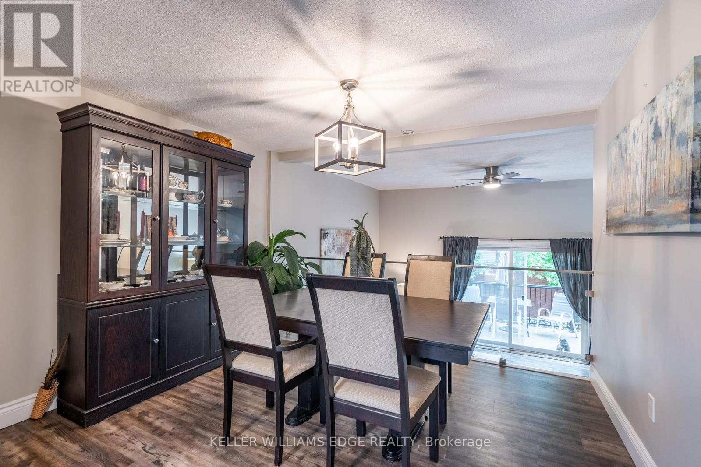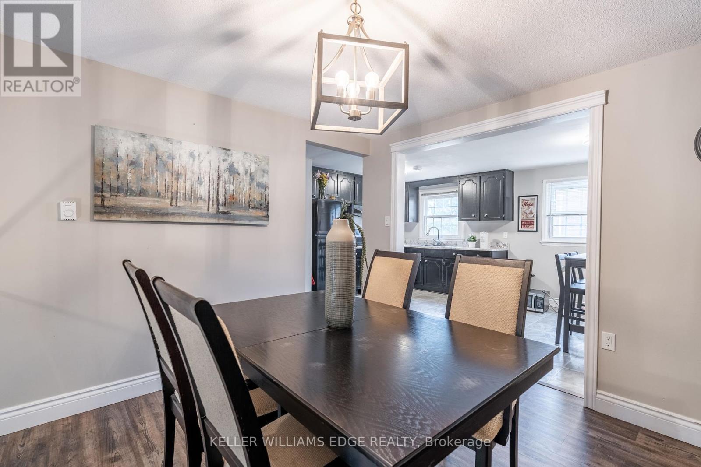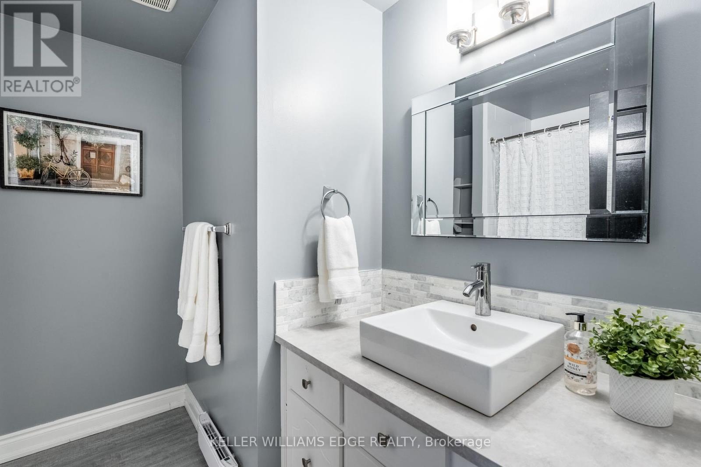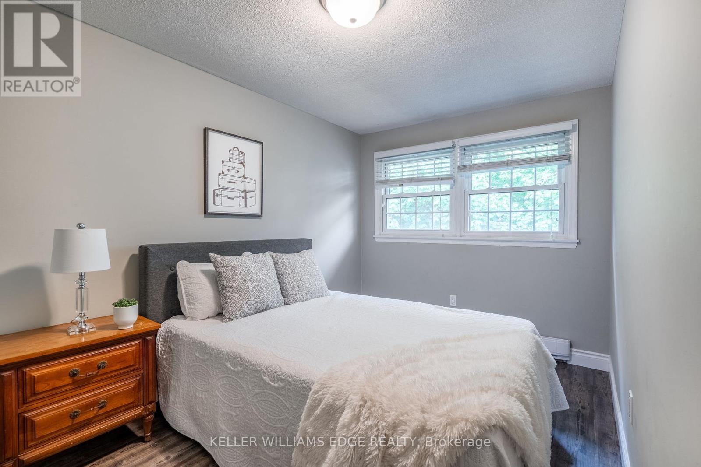7 - 91 Livingston Avenue Grimsby (Grimsby West), Ontario L3M 1L4
$549,000Maintenance, Parking, Insurance, Common Area Maintenance
$440 Monthly
Maintenance, Parking, Insurance, Common Area Maintenance
$440 MonthlyWelcome to 7-91 Livingston Avenue, located in the beautiful town of Grimsby. This spacious turn-key, 3 bedroom end-unit townhome leaves nothing left to be desired. Enjoy a unique split level floorplan with large main floor living room accessing to the private deck. Up just a few steps find yourself in the large eat-in kitchen as well as a formal dining area with glass railing over looking the living area. Upstairs you will find 3 spacious bedrooms and lovely 4 piece bathroom. The lower level offers a additional living space with walk-out to the backyard. Close to downtown Grimsby, shopping, restaurants, highway access and beautiful escarpment trails, there is nothing more you could need. (id:41954)
Property Details
| MLS® Number | X12154069 |
| Property Type | Single Family |
| Community Name | 541 - Grimsby West |
| Amenities Near By | Schools, Park |
| Community Features | Pet Restrictions, Community Centre |
| Features | Balcony, In Suite Laundry |
| Parking Space Total | 2 |
Building
| Bathroom Total | 2 |
| Bedrooms Above Ground | 3 |
| Bedrooms Total | 3 |
| Age | 31 To 50 Years |
| Amenities | Fireplace(s) |
| Appliances | Water Heater, Water Meter, Dryer, Stove, Washer, Refrigerator |
| Cooling Type | Window Air Conditioner |
| Exterior Finish | Brick |
| Fireplace Present | Yes |
| Fireplace Total | 1 |
| Half Bath Total | 1 |
| Heating Fuel | Electric |
| Heating Type | Baseboard Heaters |
| Stories Total | 3 |
| Size Interior | 1600 - 1799 Sqft |
| Type | Row / Townhouse |
Parking
| Attached Garage | |
| Garage |
Land
| Acreage | No |
| Land Amenities | Schools, Park |
Rooms
| Level | Type | Length | Width | Dimensions |
|---|---|---|---|---|
| Second Level | Bedroom | 5 m | 3.07 m | 5 m x 3.07 m |
| Second Level | Bedroom | 3.96 m | 2.74 m | 3.96 m x 2.74 m |
| Second Level | Bedroom | 3.38 m | 3.05 m | 3.38 m x 3.05 m |
| Second Level | Bathroom | 3 m | 2 m | 3 m x 2 m |
| Lower Level | Recreational, Games Room | 5.56 m | 3.48 m | 5.56 m x 3.48 m |
| Main Level | Living Room | 5.54 m | 3.63 m | 5.54 m x 3.63 m |
| Main Level | Kitchen | 5.51 m | 3.1 m | 5.51 m x 3.1 m |
| Main Level | Dining Room | 3.45 m | 3.35 m | 3.45 m x 3.35 m |
| Main Level | Bathroom | 2 m | 2 m | 2 m x 2 m |
Interested?
Contact us for more information
