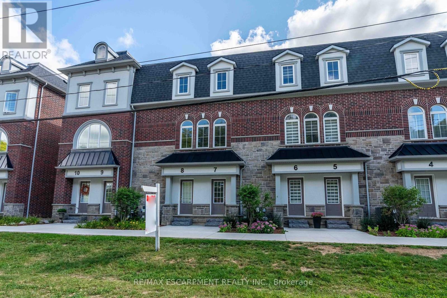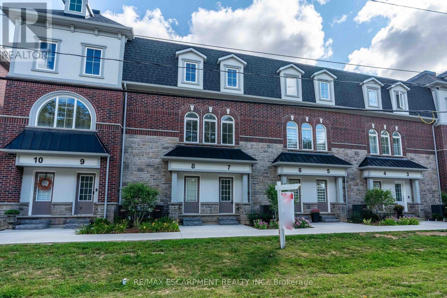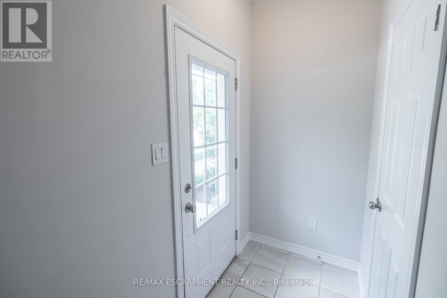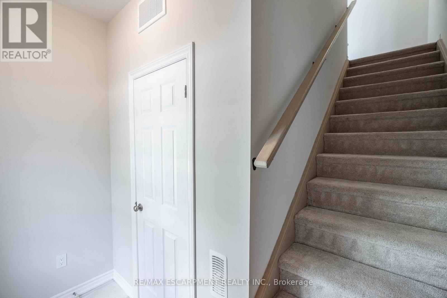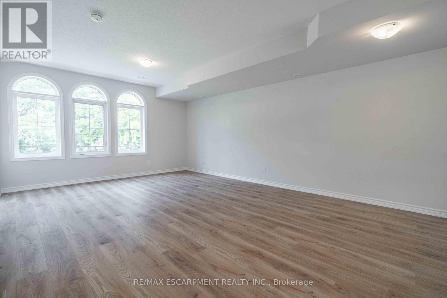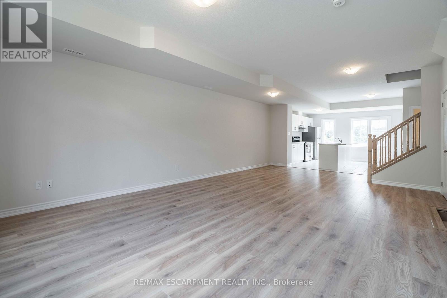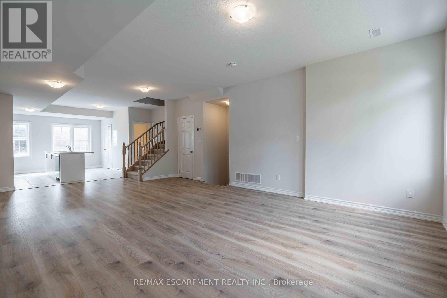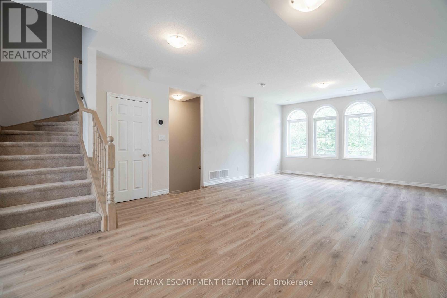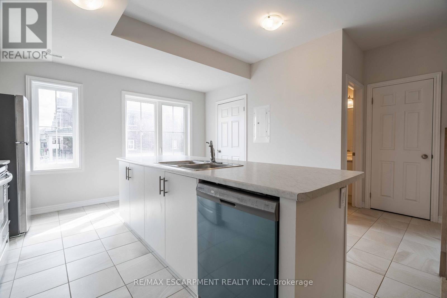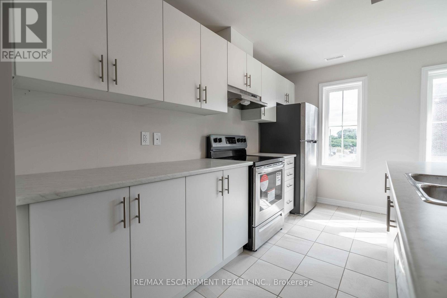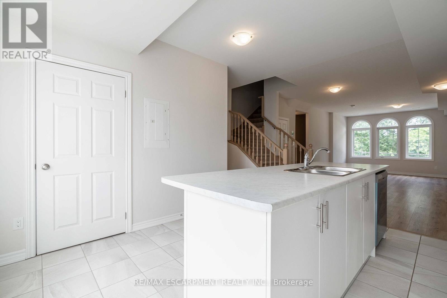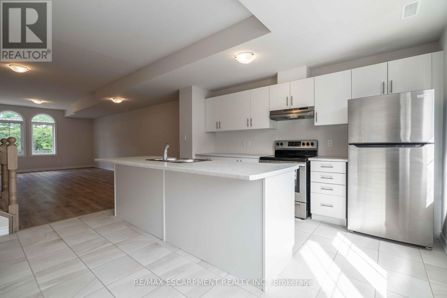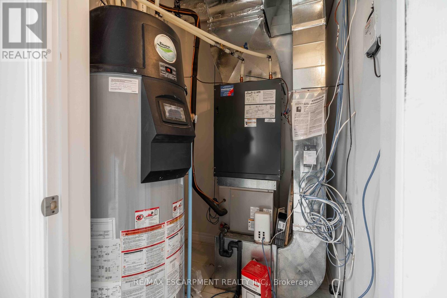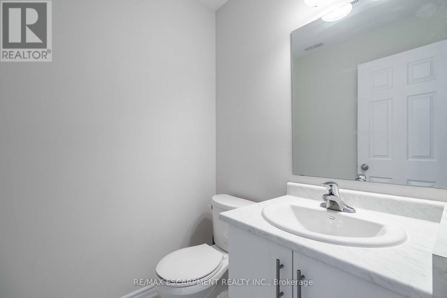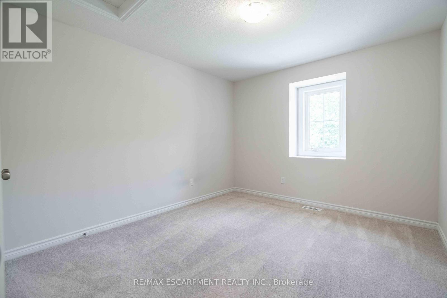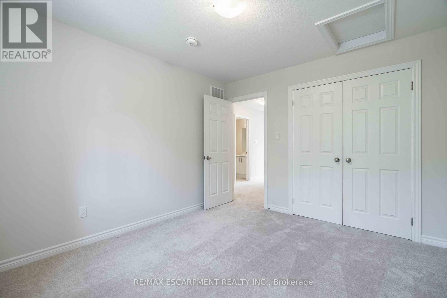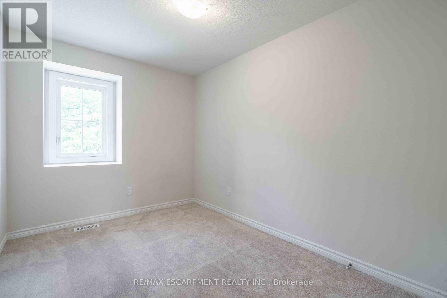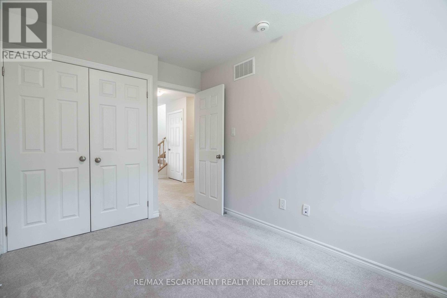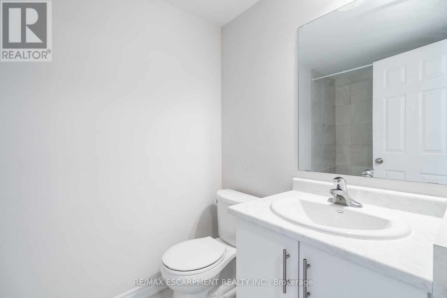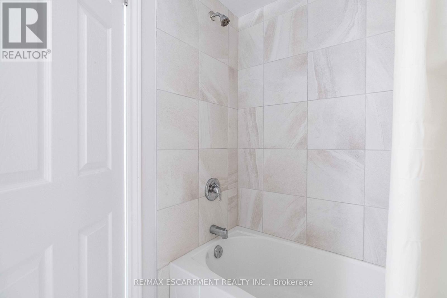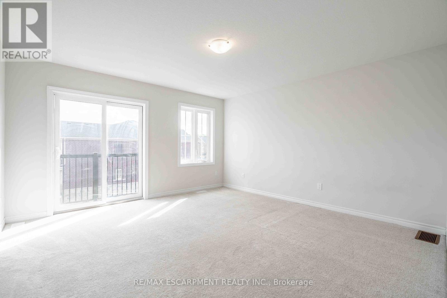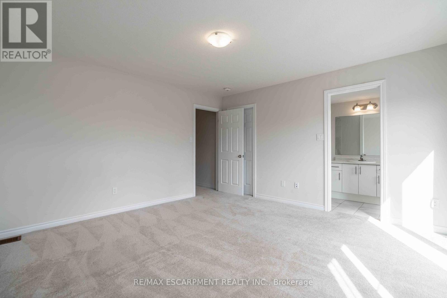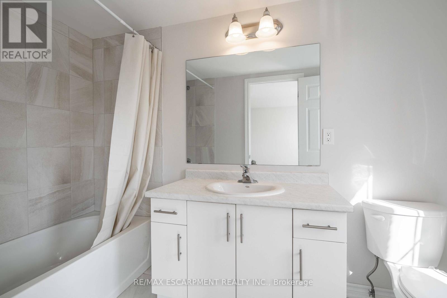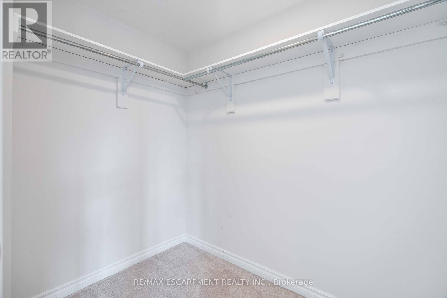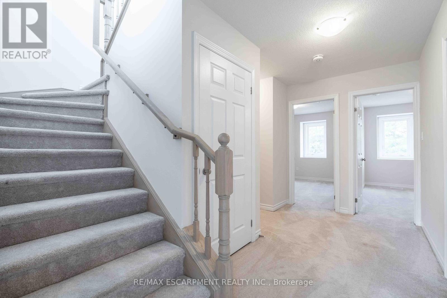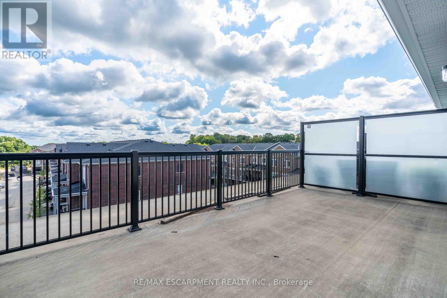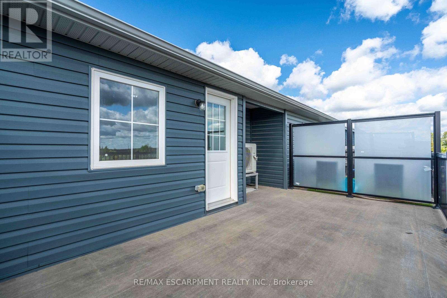7 - 677 Park Road Brantford, Ontario N3R 0A2
$539,900Maintenance, Common Area Maintenance, Insurance
$258.82 Monthly
Maintenance, Common Area Maintenance, Insurance
$258.82 MonthlyWelcome to this stunning 1-year-old stacked townhome located in the desirable Brentwood Village community of Lynden Hills. Offering just under 1,800 sq ft of stylish living space, this 3-bedroom, 2.5-bathroom condominium is the perfect blend of comfort and contemporary design. Step inside to a beautiful, spacious floor plan ideal for both everyday living and entertaining. The open-concept layout features generous living and dining areas, insuite laundry, and large walk-in closets providing ample storage. Enjoy outdoor living on your own private rooftop terrace - a perfect retreat for relaxing or hosting guests. Additional highlights include: Low monthly condo fees: $258.82, Convenient highway access - Close proximity to shopping, schools, parks, and all major amenities. (id:41954)
Property Details
| MLS® Number | X12392268 |
| Property Type | Single Family |
| Community Features | Pets Not Allowed |
| Equipment Type | Water Heater |
| Features | In Suite Laundry |
| Parking Space Total | 1 |
| Rental Equipment Type | Water Heater |
Building
| Bathroom Total | 3 |
| Bedrooms Above Ground | 3 |
| Bedrooms Total | 3 |
| Age | 0 To 5 Years |
| Appliances | Water Heater, Dishwasher, Stove, Refrigerator |
| Cooling Type | Central Air Conditioning |
| Exterior Finish | Brick, Stucco |
| Half Bath Total | 1 |
| Heating Fuel | Natural Gas |
| Heating Type | Forced Air |
| Size Interior | 1800 - 1999 Sqft |
| Type | Row / Townhouse |
Parking
| No Garage |
Land
| Acreage | No |
Rooms
| Level | Type | Length | Width | Dimensions |
|---|---|---|---|---|
| Second Level | Bathroom | Measurements not available | ||
| Second Level | Dining Room | 3.84 m | 3.04 m | 3.84 m x 3.04 m |
| Second Level | Living Room | 5.21 m | 2.77 m | 5.21 m x 2.77 m |
| Second Level | Kitchen | 2.59 m | 3.16 m | 2.59 m x 3.16 m |
| Second Level | Kitchen | 12.5 m | 2.73 m | 12.5 m x 2.73 m |
| Third Level | Bedroom | 3.84 m | 3.99 m | 3.84 m x 3.99 m |
| Third Level | Bedroom | 2.71 m | 3.23 m | 2.71 m x 3.23 m |
| Third Level | Bedroom | 2.71 m | 3.59 m | 2.71 m x 3.59 m |
| Third Level | Bathroom | Measurements not available | ||
| Third Level | Bathroom | Measurements not available |
https://www.realtor.ca/real-estate/28837979/7-677-park-road-brantford
Interested?
Contact us for more information
