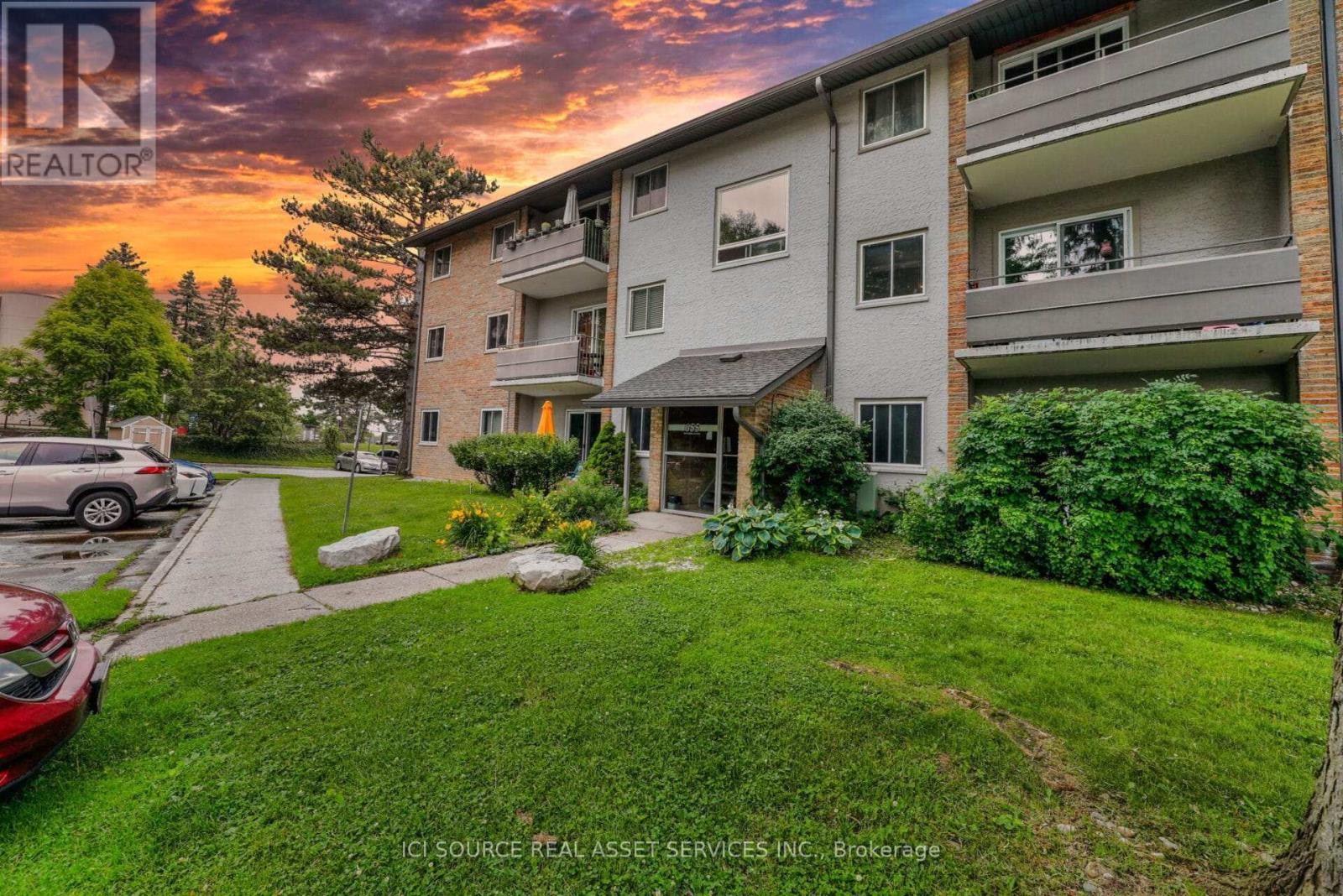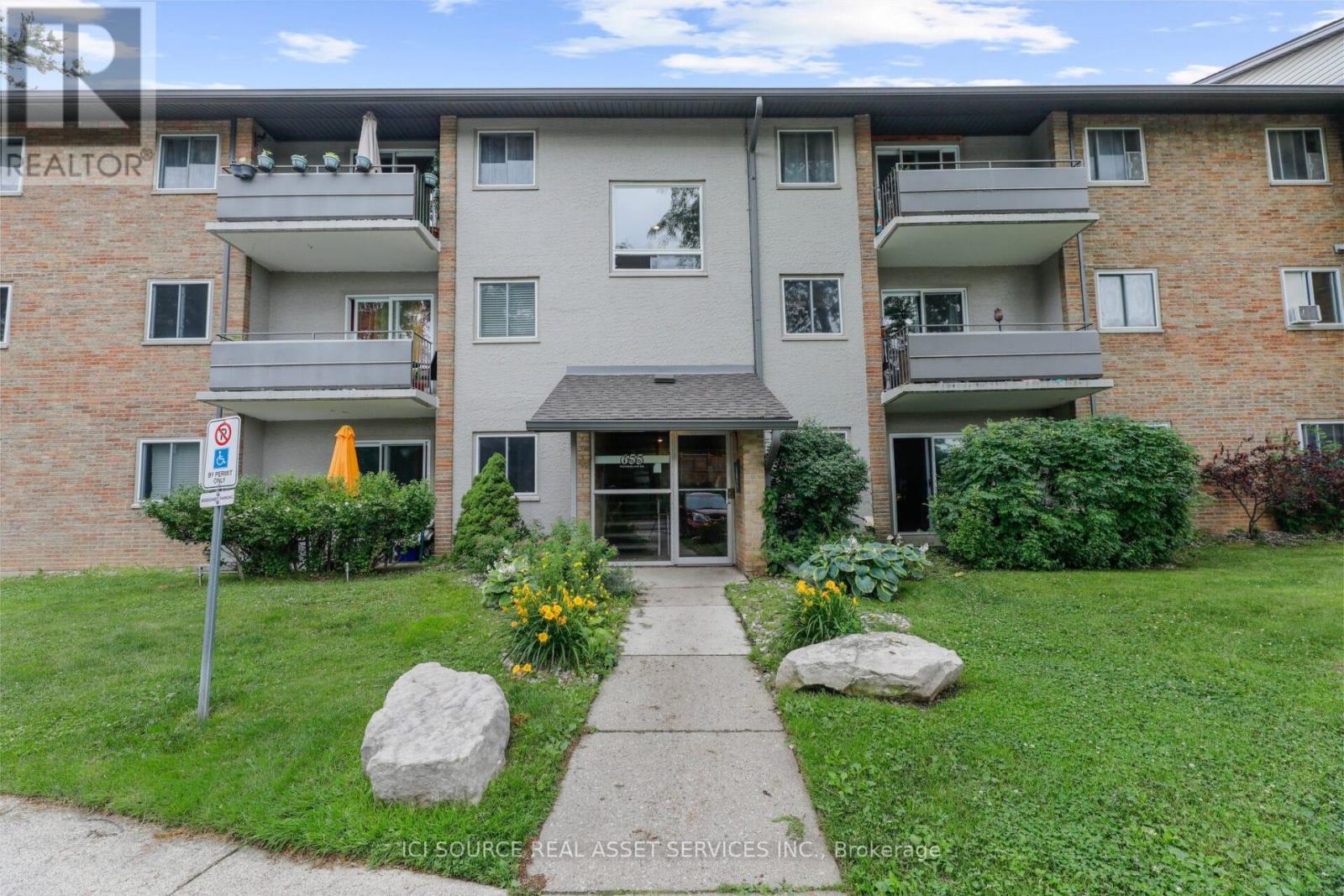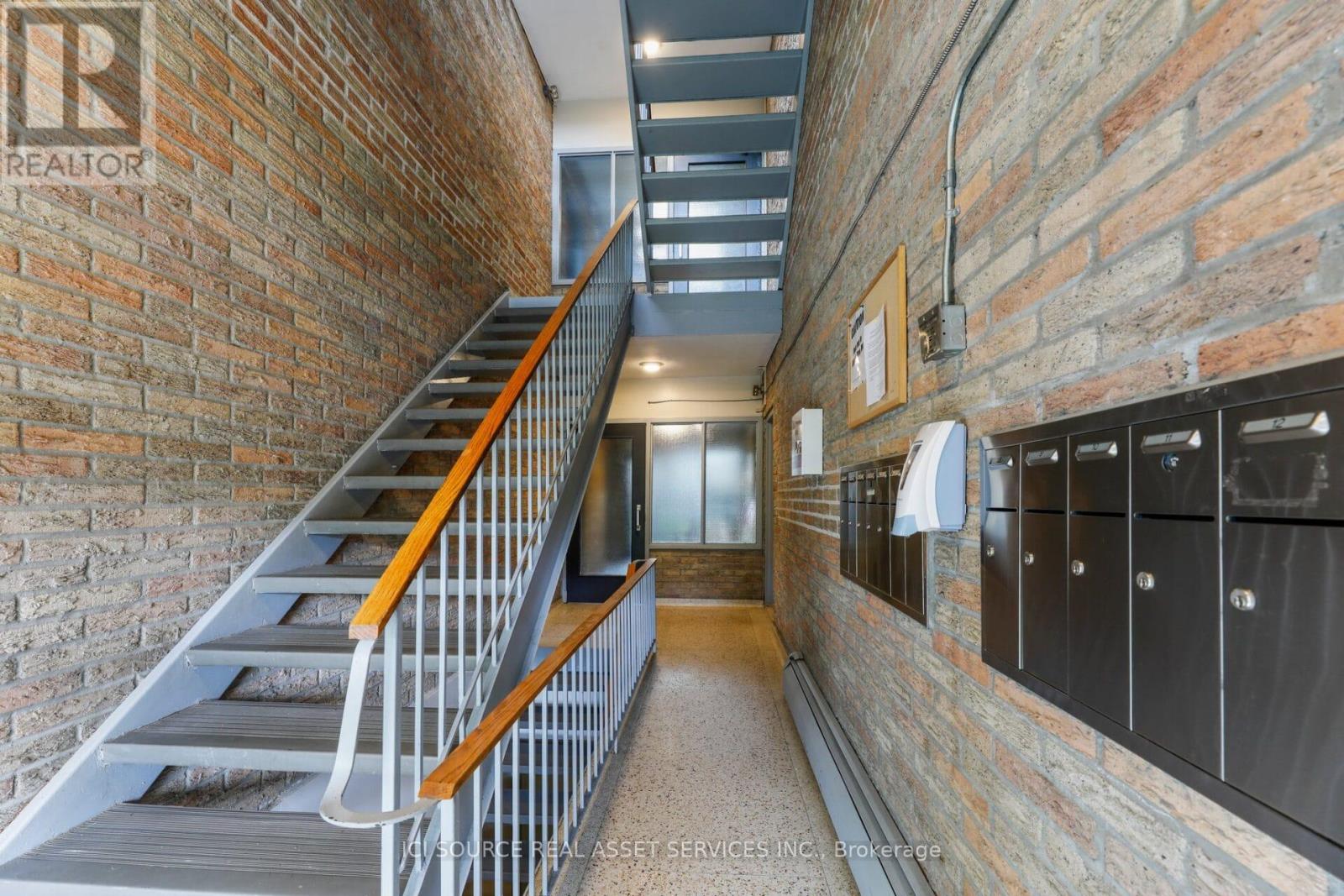7 - 655 Wonderland Road S London South (South M), Ontario N6K 1M1
$285,000Maintenance, Heat, Electricity, Water, Common Area Maintenance, Insurance, Parking
$494.51 Monthly
Maintenance, Heat, Electricity, Water, Common Area Maintenance, Insurance, Parking
$494.51 MonthlyThis updated and move-in ready 2-bedroom, 1-bathroom condo is a fantastic opportunity for investors ,first-time home buyers, or downsizers looking for stress-free living in a well-managed building. Enjoy peace of mind with all utilities covered in the monthly condo fee of $494.51, which includes heat, hydro, water & sewer, snow removal, building insurance, landscaping, and all common elements &maintenance. Plus, two currently assigned parking spots are included rare and highly sought after! Inside, you'll love the fresh, modern touches throughout - New upgraded light fixtures, switches and receptacles, refreshed kitchen with newer countertop and some lower cabinets, freshly painted throughout Enjoy a spacious open-concept Living/Dining Room with large windows that fill the space with morning light, and a walk-out to your own private balcony - perfect for your morning coffee or peaceful evenings. The location is unbeatable - steps from Westmount Mall, public transit, parks, restaurants, and Boler Mountain, with quick access to downtown London and Western University. A perfect blend of convenience, style, and affordability. Whether you're building equity, growing your portfolio, or simplifying your lifestyle this condo checks all the boxes. This is low-maintenance living in a high-demand location. (Some photos are virtually staged) *For Additional Property Details Click The Brochure Icon Below* (id:41954)
Property Details
| MLS® Number | X12266559 |
| Property Type | Single Family |
| Community Name | South M |
| Community Features | Pet Restrictions |
| Features | Balcony |
| Parking Space Total | 2 |
Building
| Bathroom Total | 1 |
| Bedrooms Above Ground | 2 |
| Bedrooms Total | 2 |
| Amenities | Visitor Parking |
| Appliances | Dishwasher, Stove, Refrigerator |
| Exterior Finish | Brick |
| Fire Protection | Security System |
| Heating Type | Radiant Heat |
| Size Interior | 800 - 899 Sqft |
| Type | Apartment |
Parking
| No Garage |
Land
| Acreage | No |
Rooms
| Level | Type | Length | Width | Dimensions |
|---|---|---|---|---|
| Main Level | Bedroom | 4.63 m | 2.62 m | 4.63 m x 2.62 m |
| Main Level | Bedroom 2 | 3.96 m | 2.77 m | 3.96 m x 2.77 m |
| Main Level | Dining Room | 2.65 m | 2.71 m | 2.65 m x 2.71 m |
| Main Level | Living Room | 6.12 m | 3.38 m | 6.12 m x 3.38 m |
| Main Level | Bathroom | 2.53 m | 1.55 m | 2.53 m x 1.55 m |
| Main Level | Kitchen | 2.16 m | 2.71 m | 2.16 m x 2.71 m |
https://www.realtor.ca/real-estate/28566786/7-655-wonderland-road-s-london-south-south-m-south-m
Interested?
Contact us for more information

























