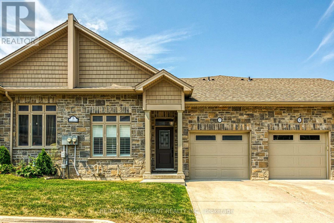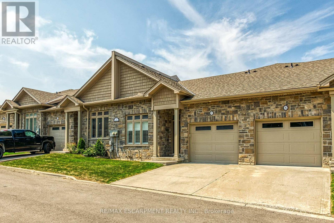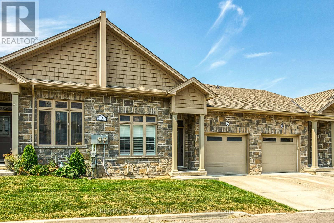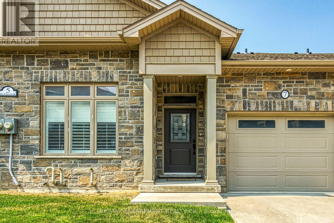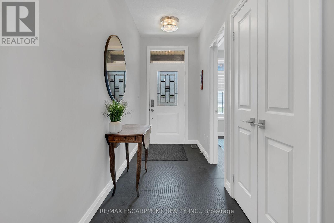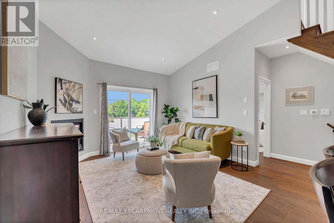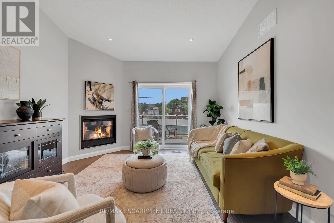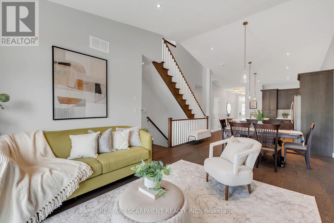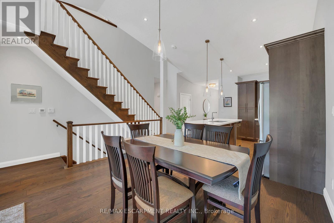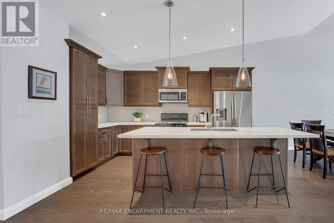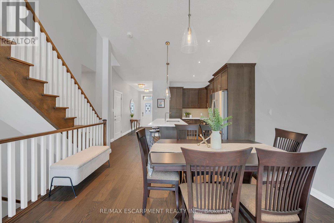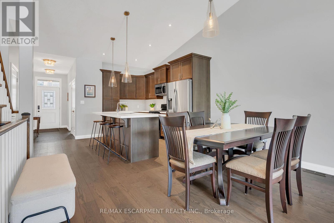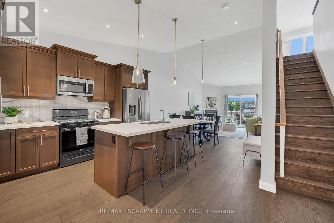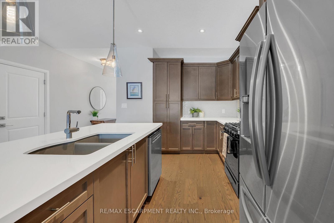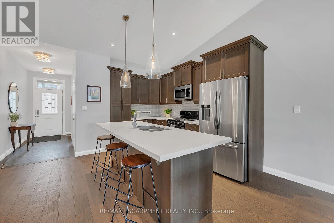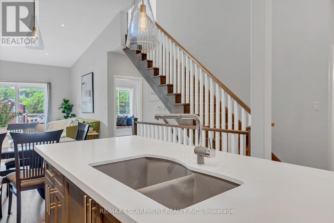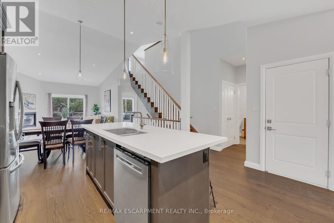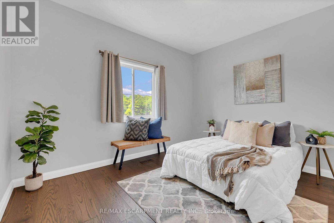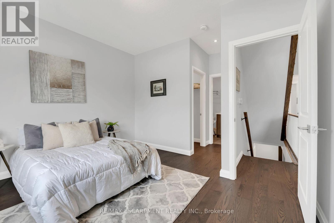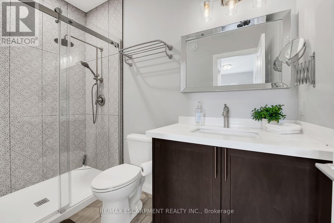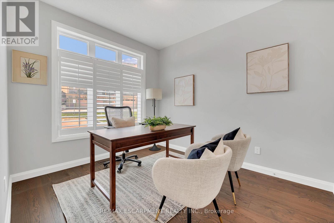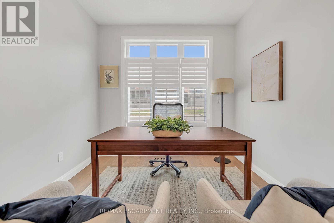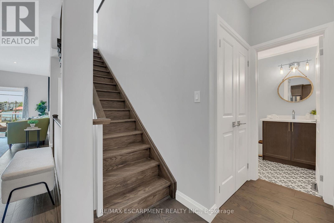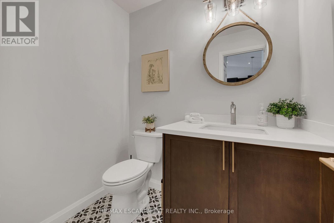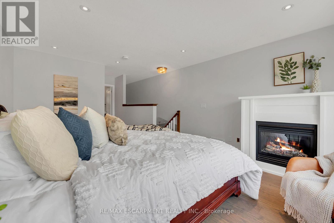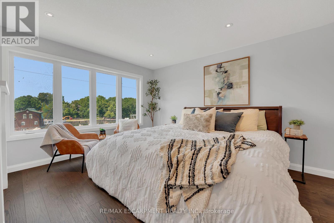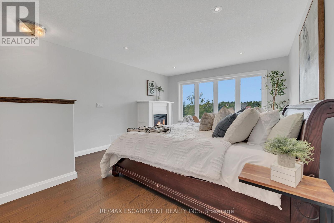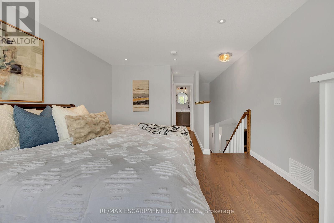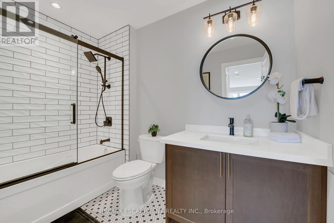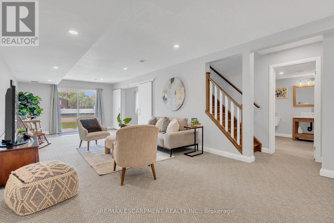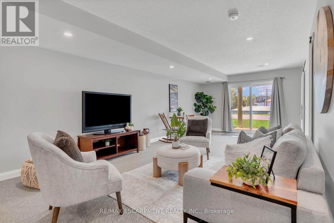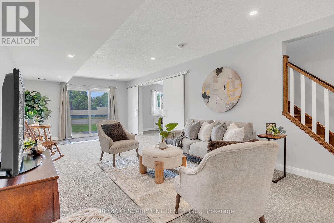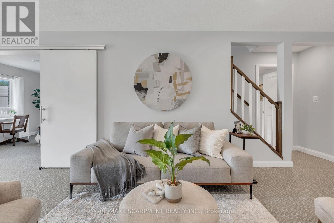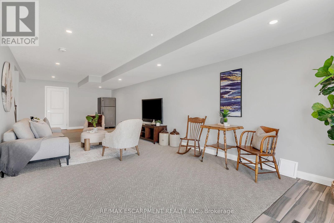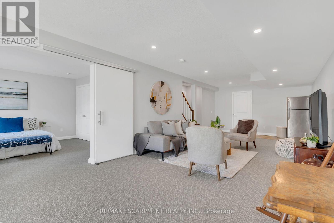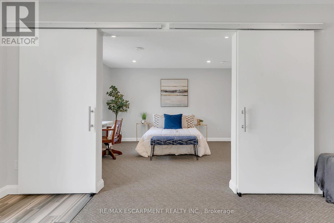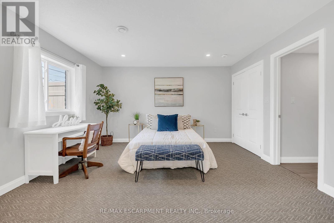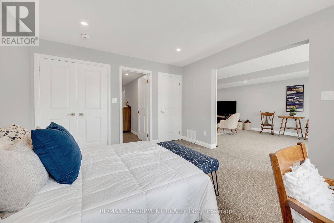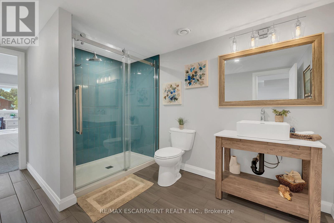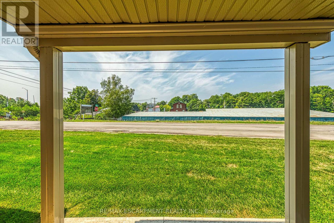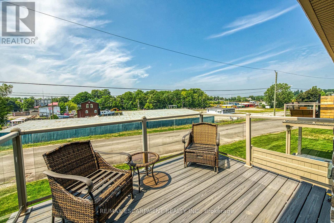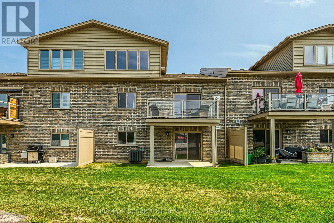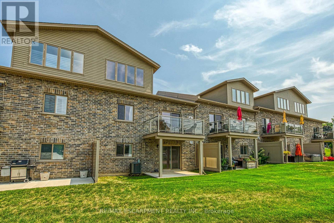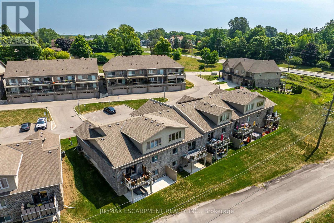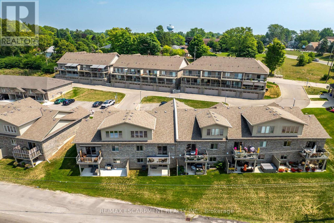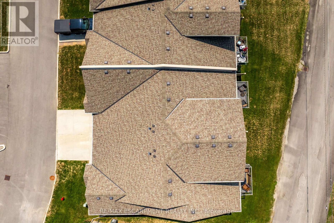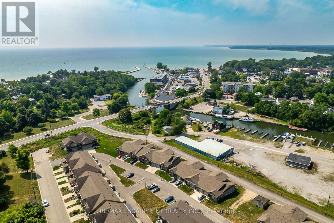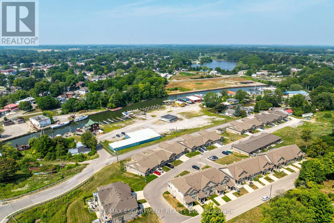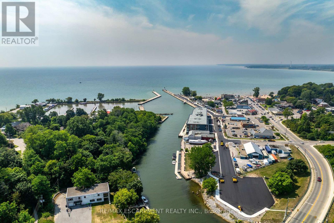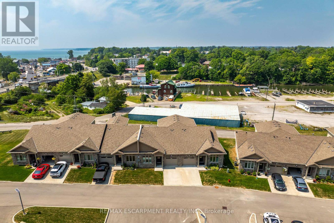4 Bedroom
4 Bathroom
1100 - 1500 sqft
Fireplace
Central Air Conditioning, Air Exchanger
Forced Air
$774,900Maintenance, Parcel of Tied Land
$179.04 Monthly
Stunning 2019 blt bungaloft sit. in upscale Port Dover townhouse complex near all popular amenities. Ftrs 1464sf living area, 1076sf WO basement & 260sf garage -incs kitchen sporting island, quartz counters, tile back-splash & SS appliances, Great room boasts vaulted ceilings, n/g FP & sliding door balcony WO enjoying inner harbor/lake views, primary bedroom ftrs WI closet & 3pc en-suite, bedroom/office, 2pc bath, MF laundry & garage entry. Loft bedroom ftrs picture window, n/g FP, WI closet & 4pc en-suite. Lower level incs family room w/patio door WO & rough-in bar/kitchen plumbing, bedroom, 3pc bath, security room, storage & utility room. Extras - matte finished eng. hardwood flooring, 9ft MF ceilings, conc. drive, n/g furnace, AC, HRV, C/VAC, 2 n/g BBQ hook-ups & Cali shutters. Incs $179.03 p/month common element/road maintenance fee. (id:41954)
Property Details
|
MLS® Number
|
X12342306 |
|
Property Type
|
Single Family |
|
Community Name
|
Port Dover |
|
Amenities Near By
|
Golf Nearby, Marina, Park, Place Of Worship |
|
Equipment Type
|
None |
|
Features
|
Irregular Lot Size, Rolling, Sump Pump |
|
Parking Space Total
|
2 |
|
Rental Equipment Type
|
None |
|
Structure
|
Patio(s) |
|
View Type
|
Lake View, City View, River View |
Building
|
Bathroom Total
|
4 |
|
Bedrooms Above Ground
|
3 |
|
Bedrooms Below Ground
|
1 |
|
Bedrooms Total
|
4 |
|
Age
|
6 To 15 Years |
|
Amenities
|
Fireplace(s) |
|
Appliances
|
Garage Door Opener Remote(s), Central Vacuum, Dishwasher, Dryer, Garage Door Opener, Microwave, Stove, Washer, Window Coverings, Refrigerator |
|
Basement Development
|
Partially Finished |
|
Basement Type
|
Full, N/a (partially Finished) |
|
Construction Style Attachment
|
Attached |
|
Cooling Type
|
Central Air Conditioning, Air Exchanger |
|
Exterior Finish
|
Brick, Stone |
|
Fire Protection
|
Smoke Detectors |
|
Fireplace Present
|
Yes |
|
Fireplace Total
|
2 |
|
Flooring Type
|
Tile, Hardwood |
|
Foundation Type
|
Poured Concrete |
|
Half Bath Total
|
1 |
|
Heating Fuel
|
Natural Gas |
|
Heating Type
|
Forced Air |
|
Stories Total
|
2 |
|
Size Interior
|
1100 - 1500 Sqft |
|
Type
|
Row / Townhouse |
|
Utility Water
|
Municipal Water |
Parking
Land
|
Acreage
|
No |
|
Land Amenities
|
Golf Nearby, Marina, Park, Place Of Worship |
|
Sewer
|
Sanitary Sewer |
|
Size Depth
|
92 Ft ,9 In |
|
Size Frontage
|
27 Ft |
|
Size Irregular
|
27 X 92.8 Ft |
|
Size Total Text
|
27 X 92.8 Ft|under 1/2 Acre |
Rooms
| Level |
Type |
Length |
Width |
Dimensions |
|
Second Level |
Bedroom |
3.84 m |
5.23 m |
3.84 m x 5.23 m |
|
Second Level |
Bathroom |
1.65 m |
2.74 m |
1.65 m x 2.74 m |
|
Basement |
Family Room |
10.01 m |
3.84 m |
10.01 m x 3.84 m |
|
Basement |
Bedroom |
3.68 m |
4.14 m |
3.68 m x 4.14 m |
|
Basement |
Utility Room |
4.62 m |
1.3 m |
4.62 m x 1.3 m |
|
Basement |
Bathroom |
3.3 m |
2.62 m |
3.3 m x 2.62 m |
|
Basement |
Other |
1.6 m |
2.26 m |
1.6 m x 2.26 m |
|
Main Level |
Foyer |
3.66 m |
1.45 m |
3.66 m x 1.45 m |
|
Main Level |
Kitchen |
4.17 m |
4.42 m |
4.17 m x 4.42 m |
|
Main Level |
Primary Bedroom |
3.81 m |
3.81 m |
3.81 m x 3.81 m |
|
Main Level |
Bathroom |
2.79 m |
1.5 m |
2.79 m x 1.5 m |
|
Main Level |
Bathroom |
1.52 m |
1.85 m |
1.52 m x 1.85 m |
|
Main Level |
Great Room |
6.6 m |
3.91 m |
6.6 m x 3.91 m |
|
Main Level |
Laundry Room |
0.99 m |
2.36 m |
0.99 m x 2.36 m |
|
Main Level |
Bedroom |
2.84 m |
3.33 m |
2.84 m x 3.33 m |
Utilities
|
Cable
|
Installed |
|
Electricity
|
Installed |
|
Sewer
|
Installed |
https://www.realtor.ca/real-estate/28728502/7-5-old-hamilton-road-norfolk-port-dover-port-dover
