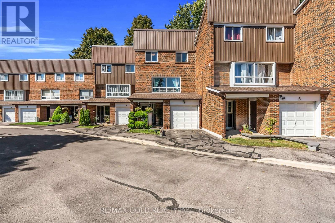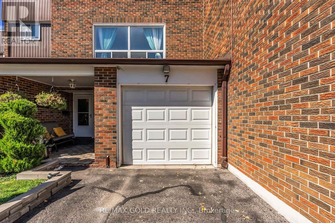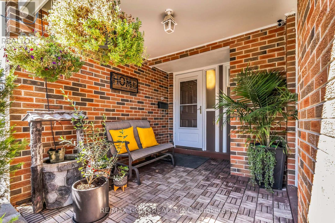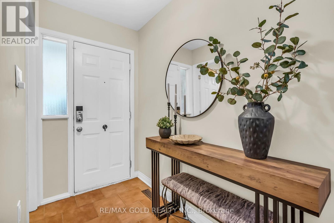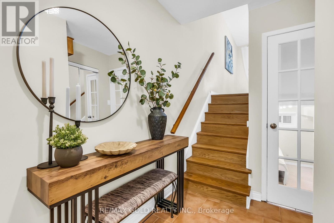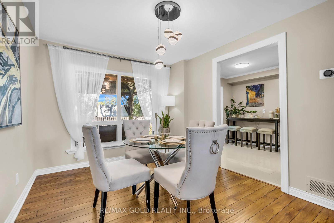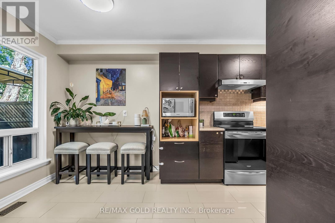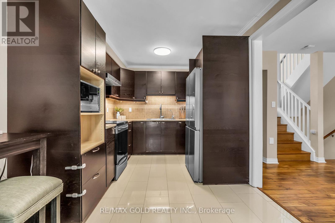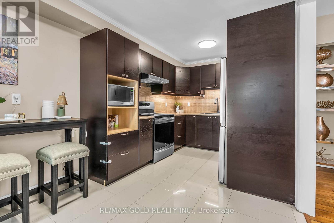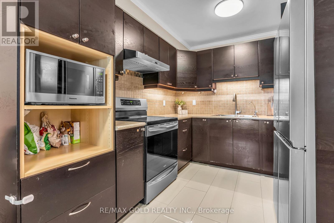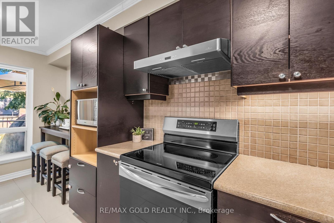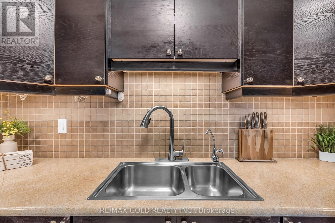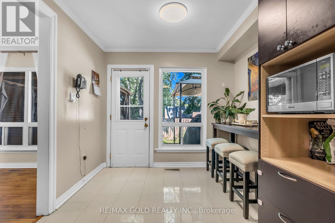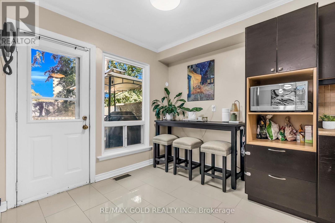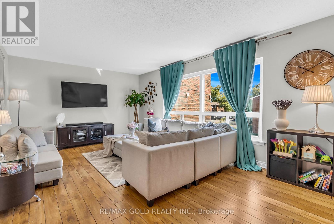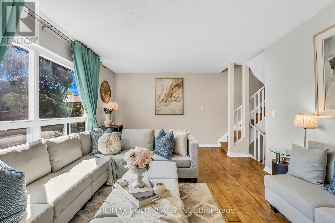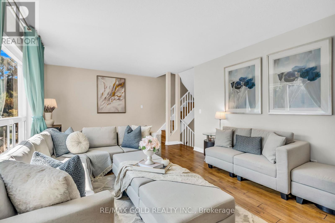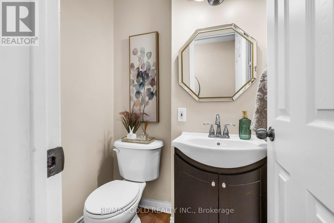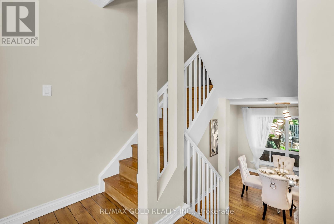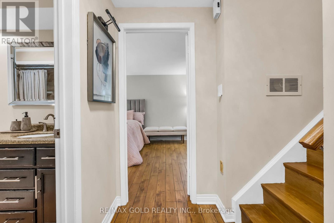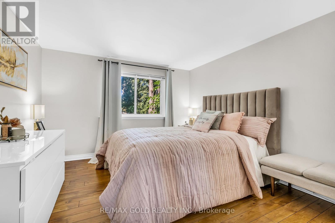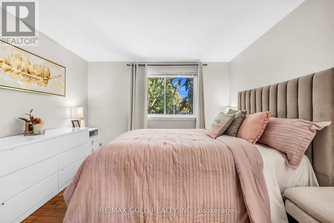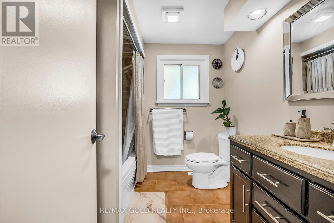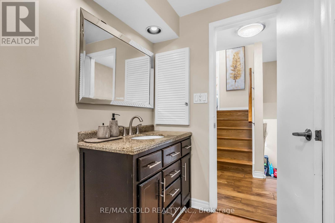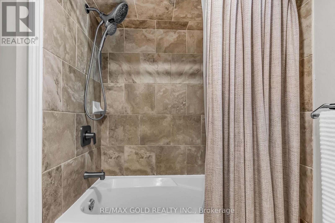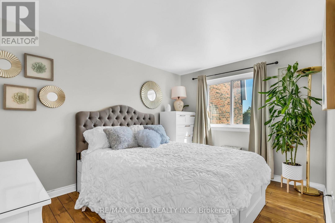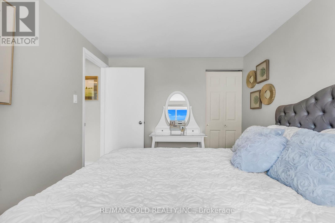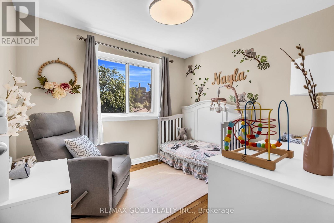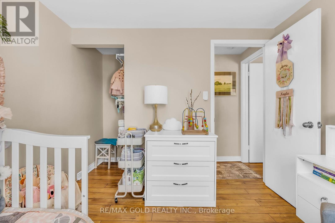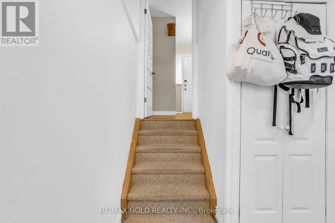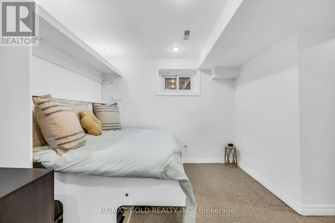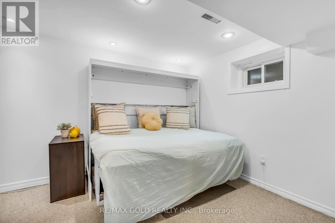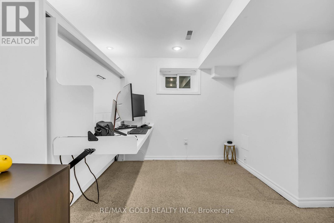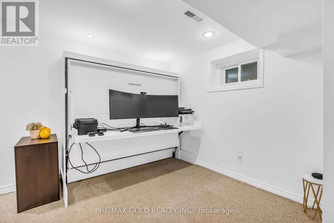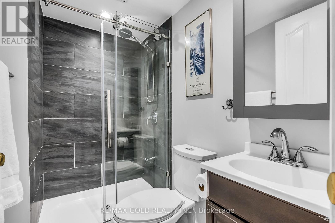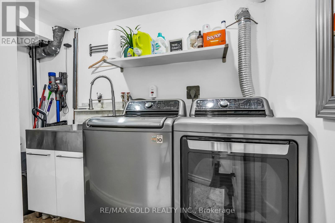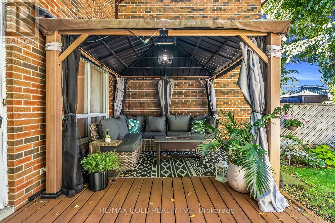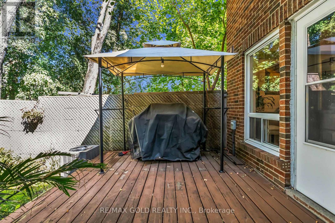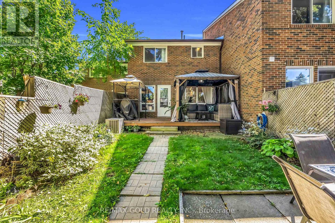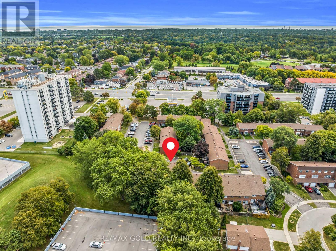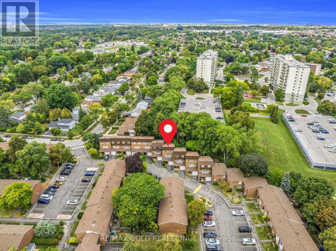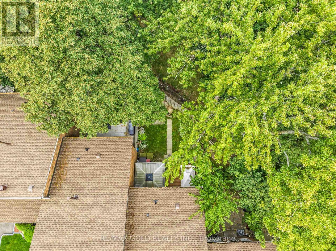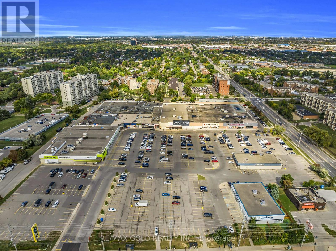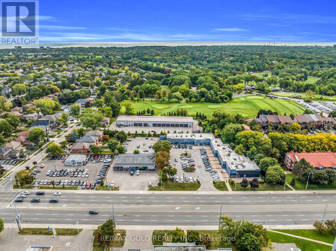7 - 3065 Lenester Drive Mississauga (Erindale), Ontario L5C 2B8
$699,999Maintenance, Cable TV, Common Area Maintenance, Insurance, Parking, Water
$706.24 Monthly
Maintenance, Cable TV, Common Area Maintenance, Insurance, Parking, Water
$706.24 MonthlyBeautifully Townhouse in Prime Mississauga Location Move-in ready 3-bedroom townhouse located in a quiet, well-maintained complex with ample visitor parking. Features include a spacious layout, kitchen with walkout to deck, large living room, separate dining area, finished basement with laundry and bathroom, and a generous backyard. Recent upgrades include a new roof (2025), Newer appliances (under 5 years). Conveniently situated near public transit, supermarkets, shopping centres like Square One, and top-rated schools. Minutes from the University of Toronto Mississauga, Erindale GO Station, major highways (QEW), Credit Valley and Trillium Hospitals, and recreational amenities including Erindale Park and Riverwood Outdoor Centre. (id:41954)
Open House
This property has open houses!
2:00 pm
Ends at:4:00 pm
2:00 pm
Ends at:4:00 pm
Property Details
| MLS® Number | W12417055 |
| Property Type | Single Family |
| Community Name | Erindale |
| Amenities Near By | Hospital, Park, Schools, Place Of Worship, Public Transit |
| Community Features | Pet Restrictions |
| Equipment Type | Water Heater |
| Features | In Suite Laundry |
| Parking Space Total | 2 |
| Rental Equipment Type | Water Heater |
| Structure | Playground |
Building
| Bathroom Total | 2 |
| Bedrooms Above Ground | 3 |
| Bedrooms Below Ground | 1 |
| Bedrooms Total | 4 |
| Amenities | Visitor Parking |
| Appliances | Water Heater, Garage Door Opener Remote(s), Dishwasher, Dryer, Garage Door Opener, Stove, Washer, Window Coverings, Refrigerator |
| Architectural Style | Multi-level |
| Basement Development | Finished |
| Basement Type | N/a (finished) |
| Cooling Type | Central Air Conditioning |
| Exterior Finish | Brick |
| Flooring Type | Wood, Ceramic, Carpeted |
| Heating Fuel | Natural Gas |
| Heating Type | Forced Air |
| Size Interior | 1200 - 1399 Sqft |
| Type | Row / Townhouse |
Parking
| Attached Garage | |
| Garage |
Land
| Acreage | No |
| Land Amenities | Hospital, Park, Schools, Place Of Worship, Public Transit |
Rooms
| Level | Type | Length | Width | Dimensions |
|---|---|---|---|---|
| Basement | Bedroom | 3.65 m | 2.65 m | 3.65 m x 2.65 m |
| Lower Level | Dining Room | 3.65 m | 3.05 m | 3.65 m x 3.05 m |
| Lower Level | Kitchen | 4.85 m | 2.75 m | 4.85 m x 2.75 m |
| Main Level | Living Room | 5.75 m | 3.65 m | 5.75 m x 3.65 m |
| Other | Bedroom | 2.85 m | 2.57 m | 2.85 m x 2.57 m |
| Upper Level | Primary Bedroom | 4.1 m | 3.35 m | 4.1 m x 3.35 m |
| Upper Level | Bedroom | 3.65 m | 2.75 m | 3.65 m x 2.75 m |
https://www.realtor.ca/real-estate/28892069/7-3065-lenester-drive-mississauga-erindale-erindale
Interested?
Contact us for more information

