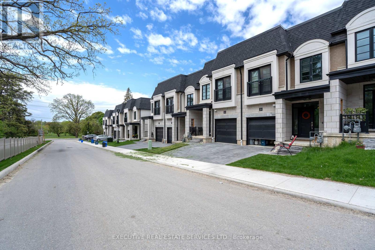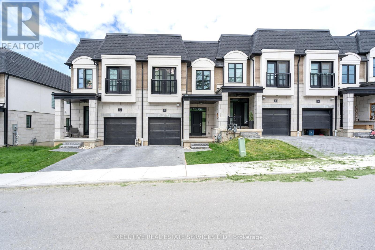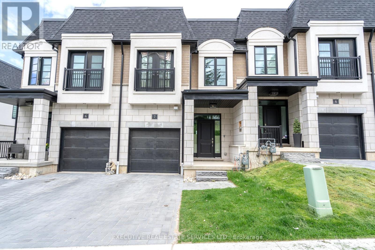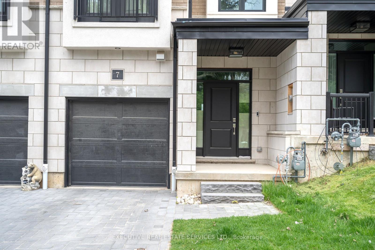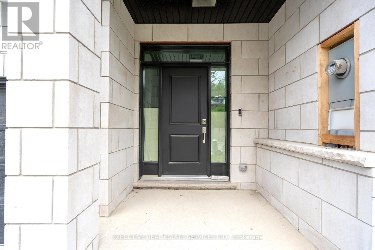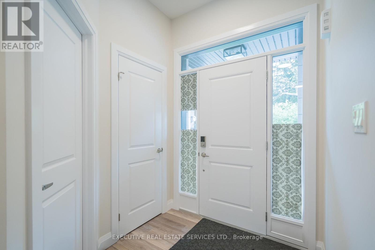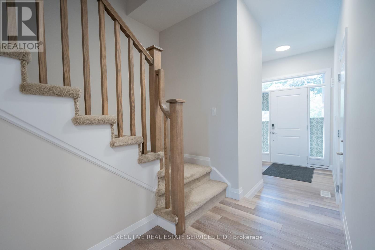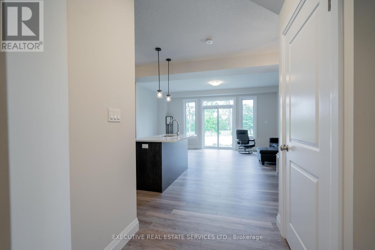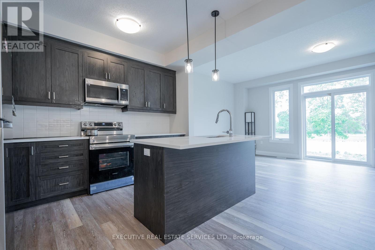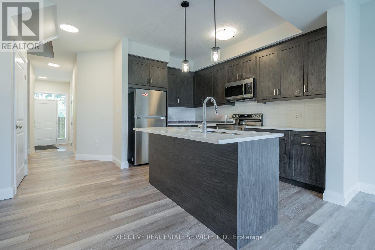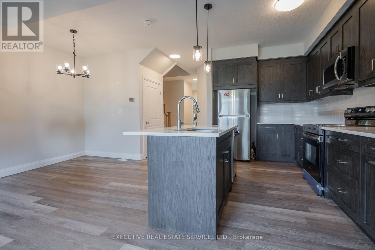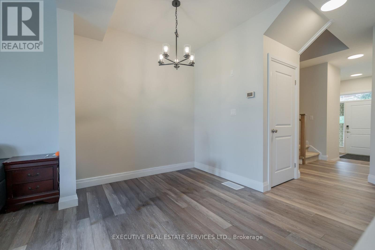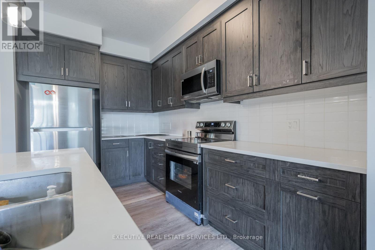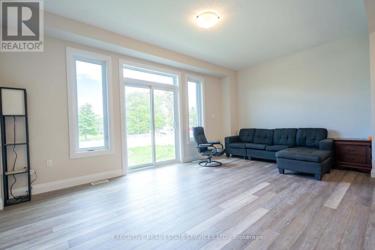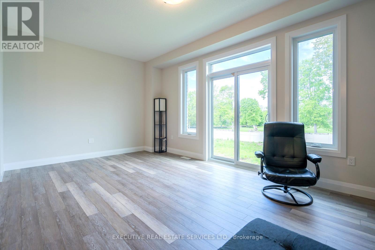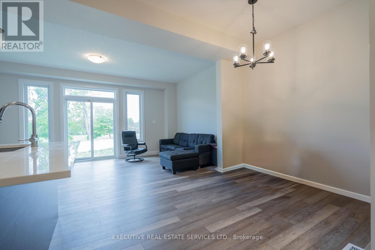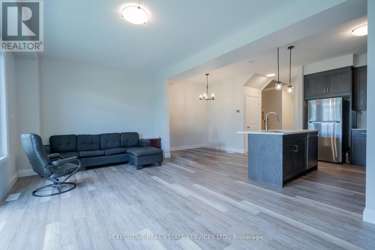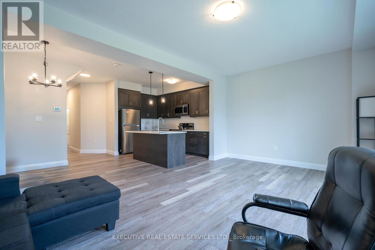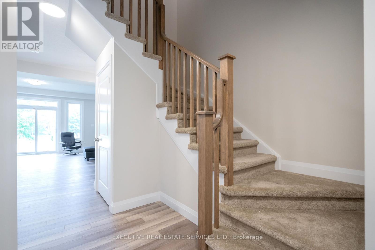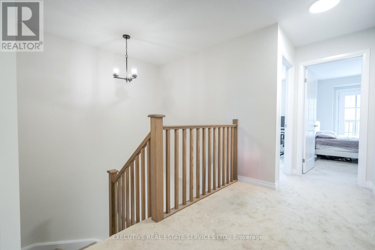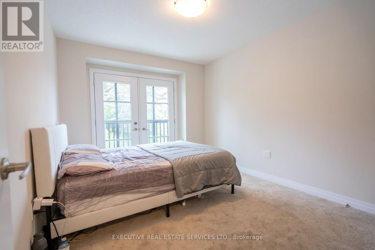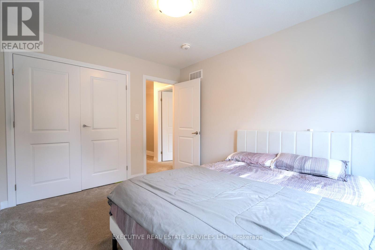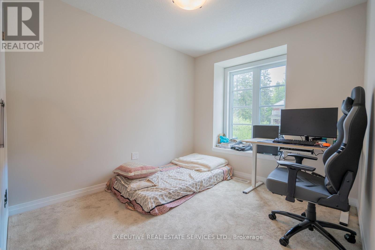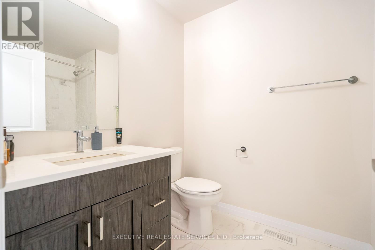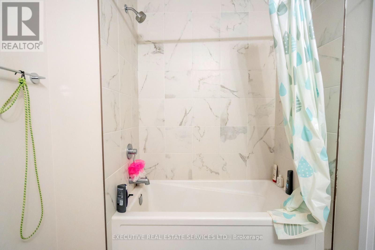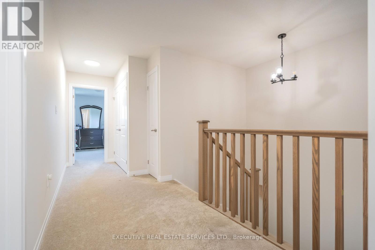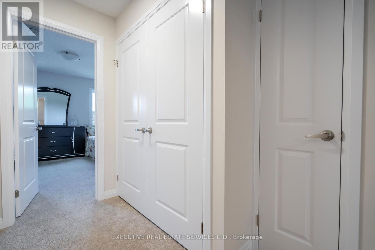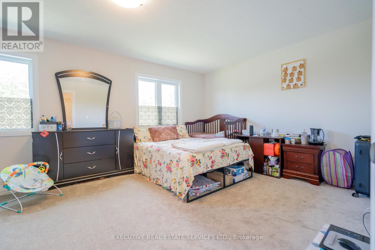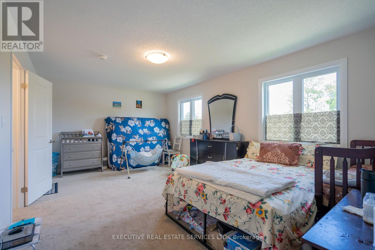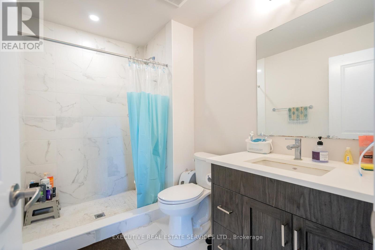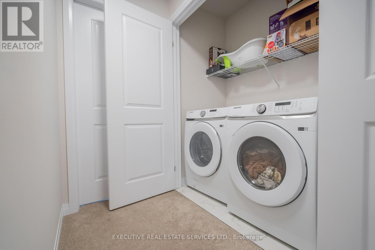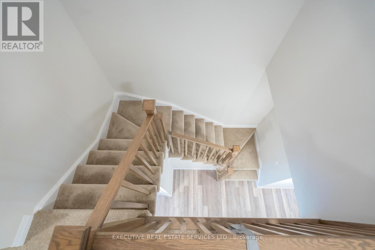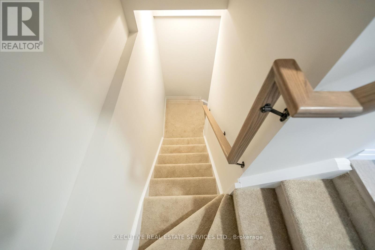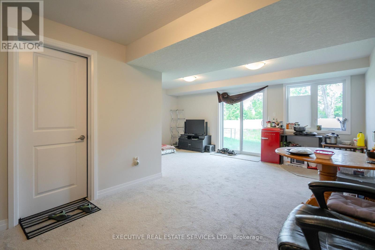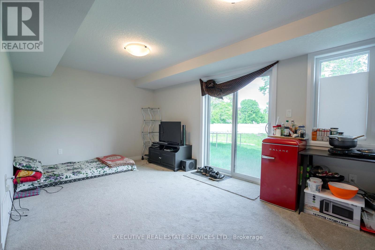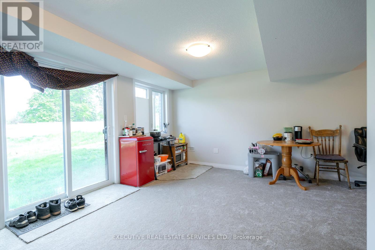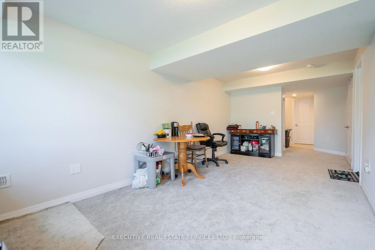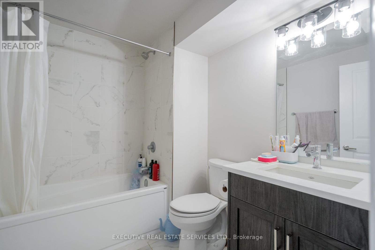3 Bedroom
4 Bathroom
Central Air Conditioning
Forced Air
$699,000
Great layout with lot of Natural light. The House is located In an Excellent Neighborhood. The Front is combination of Tiles and Bricks with an Elegant Elevation. This House comprises of 3 beautiful Bedrooms with 3.5 Bathrooms. Each bedroom has Its Own Closet. Brand New S/S Appliances and Extended Pantry Space For Additional Storage & Family Size Eat-In Kitchen. Centre Island With Sink & Breakfast Bar. The House has lamination Flooring Throughout Main floor. 3 Piece Ensuite And Walk-In Closet In The Prime Bdrm. Laundry at Second floor. The Bedrooms are with Windows for Natural Sunlight. This Beauty is waiting for you. Beautiful Finished rentable walk-out Basement with 3 piece bathroom. Great Income Potential with positive cash flow for Families and Investors. Currently leased for $4150 per month. **** EXTRAS **** POTL is $97 P/M (id:41954)
Property Details
|
MLS® Number
|
X8320370 |
|
Property Type
|
Single Family |
|
Amenities Near By
|
Park, Schools |
|
Parking Space Total
|
2 |
Building
|
Bathroom Total
|
4 |
|
Bedrooms Above Ground
|
3 |
|
Bedrooms Total
|
3 |
|
Appliances
|
Oven - Built-in, Microwave, Refrigerator, Stove, Washer |
|
Basement Development
|
Finished |
|
Basement Features
|
Apartment In Basement, Walk Out |
|
Basement Type
|
N/a (finished) |
|
Construction Style Attachment
|
Attached |
|
Cooling Type
|
Central Air Conditioning |
|
Exterior Finish
|
Brick, Stone |
|
Foundation Type
|
Concrete |
|
Heating Fuel
|
Natural Gas |
|
Heating Type
|
Forced Air |
|
Stories Total
|
2 |
|
Type
|
Row / Townhouse |
|
Utility Water
|
Municipal Water |
Parking
Land
|
Acreage
|
No |
|
Land Amenities
|
Park, Schools |
|
Sewer
|
Sanitary Sewer |
|
Size Irregular
|
19.65 X 88.65 Ft |
|
Size Total Text
|
19.65 X 88.65 Ft|under 1/2 Acre |
Rooms
| Level |
Type |
Length |
Width |
Dimensions |
|
Second Level |
Primary Bedroom |
5.51 m |
3.65 m |
5.51 m x 3.65 m |
|
Second Level |
Bedroom 2 |
2.98 m |
3.38 m |
2.98 m x 3.38 m |
|
Second Level |
Bedroom 3 |
2.68 m |
2.86 m |
2.68 m x 2.86 m |
|
Second Level |
Bathroom |
|
|
Measurements not available |
|
Second Level |
Laundry Room |
|
|
Measurements not available |
|
Basement |
Media |
|
|
Measurements not available |
|
Ground Level |
Living Room |
5.51 m |
3.41 m |
5.51 m x 3.41 m |
|
Ground Level |
Dining Room |
2.92 m |
2.16 m |
2.92 m x 2.16 m |
|
Ground Level |
Kitchen |
2.86 m |
3.38 m |
2.86 m x 3.38 m |
|
Ground Level |
Bathroom |
|
|
Measurements not available |
Utilities
|
Sewer
|
Installed |
|
Cable
|
Available |
https://www.realtor.ca/real-estate/26868085/7-143-elgin-street-n-cambridge
