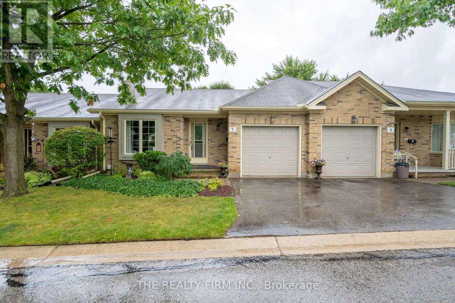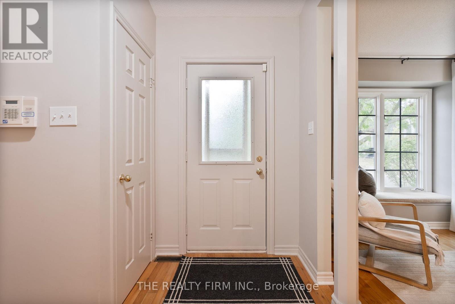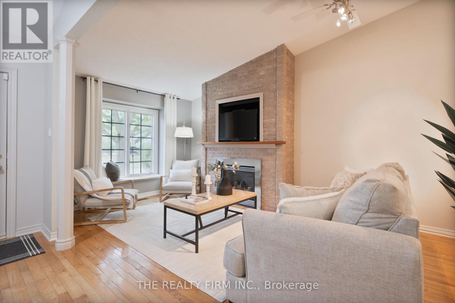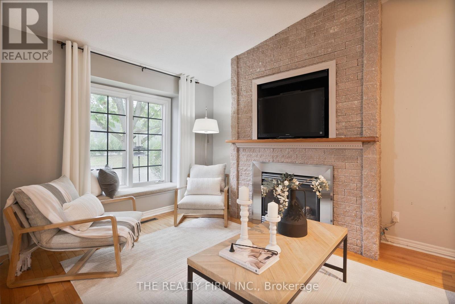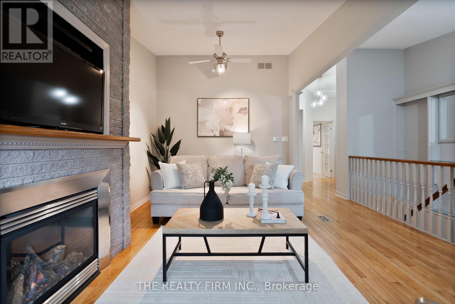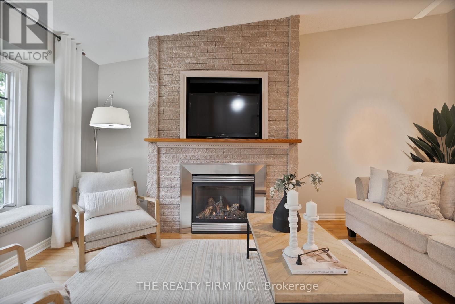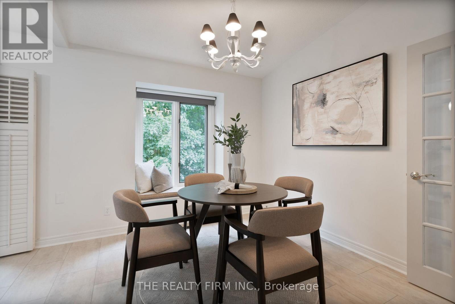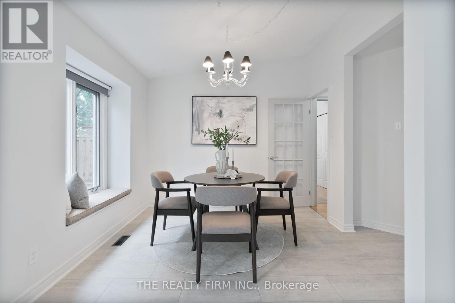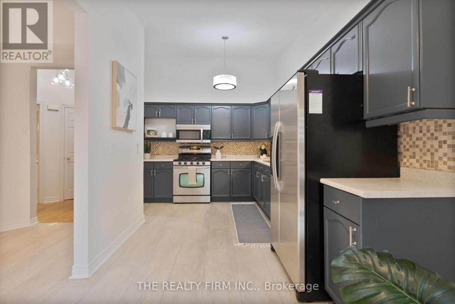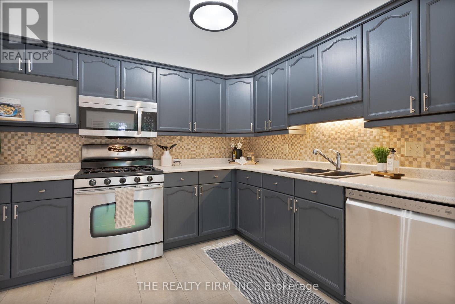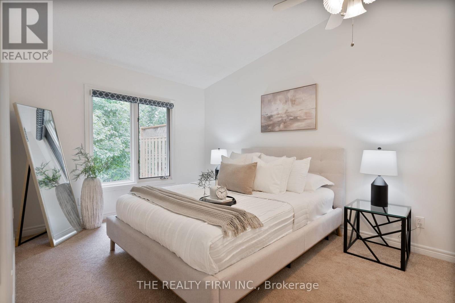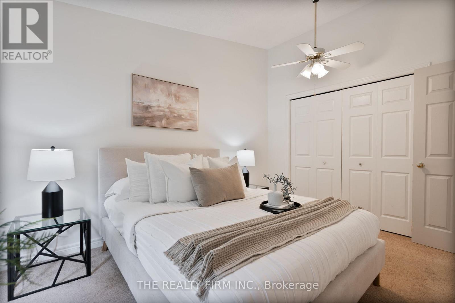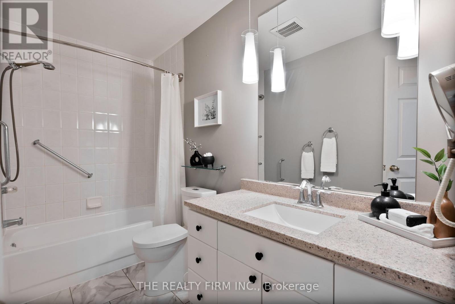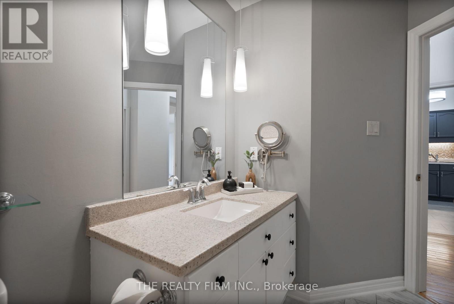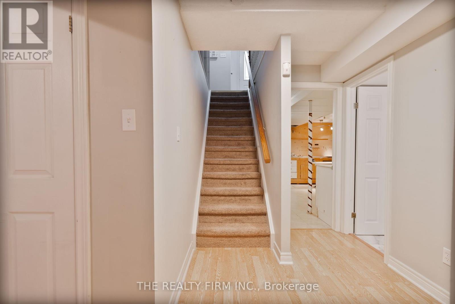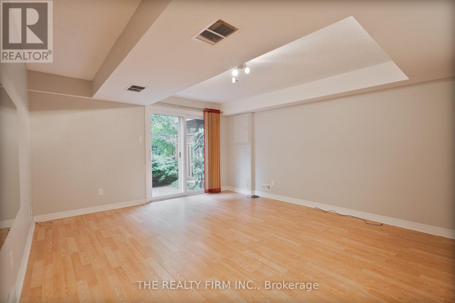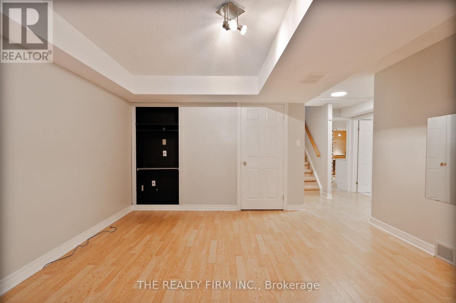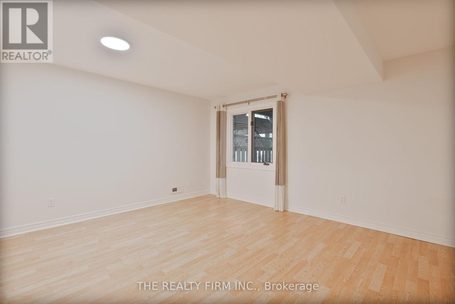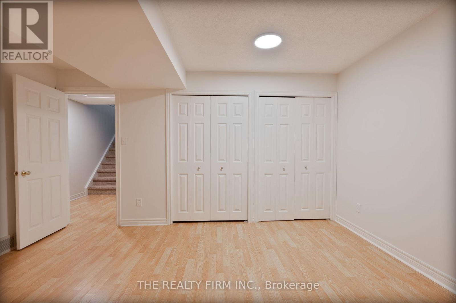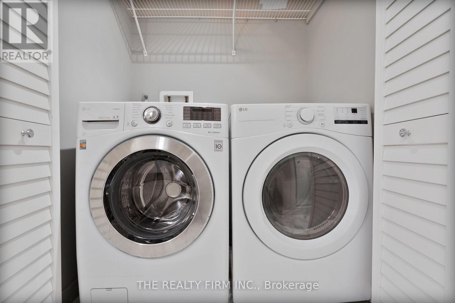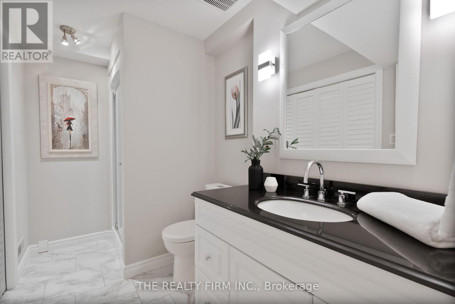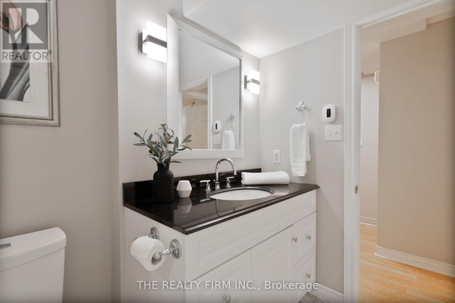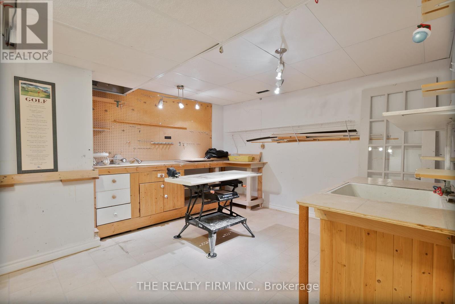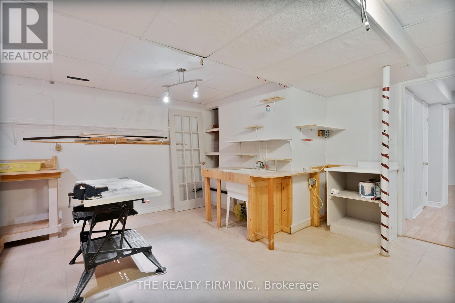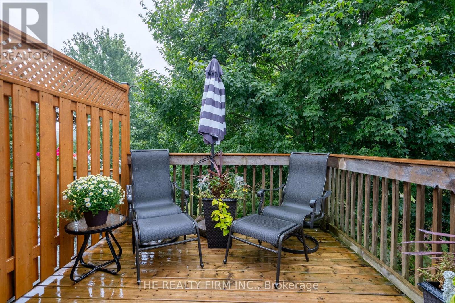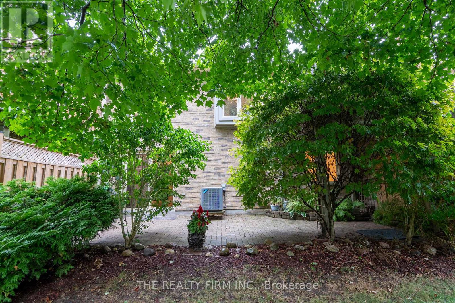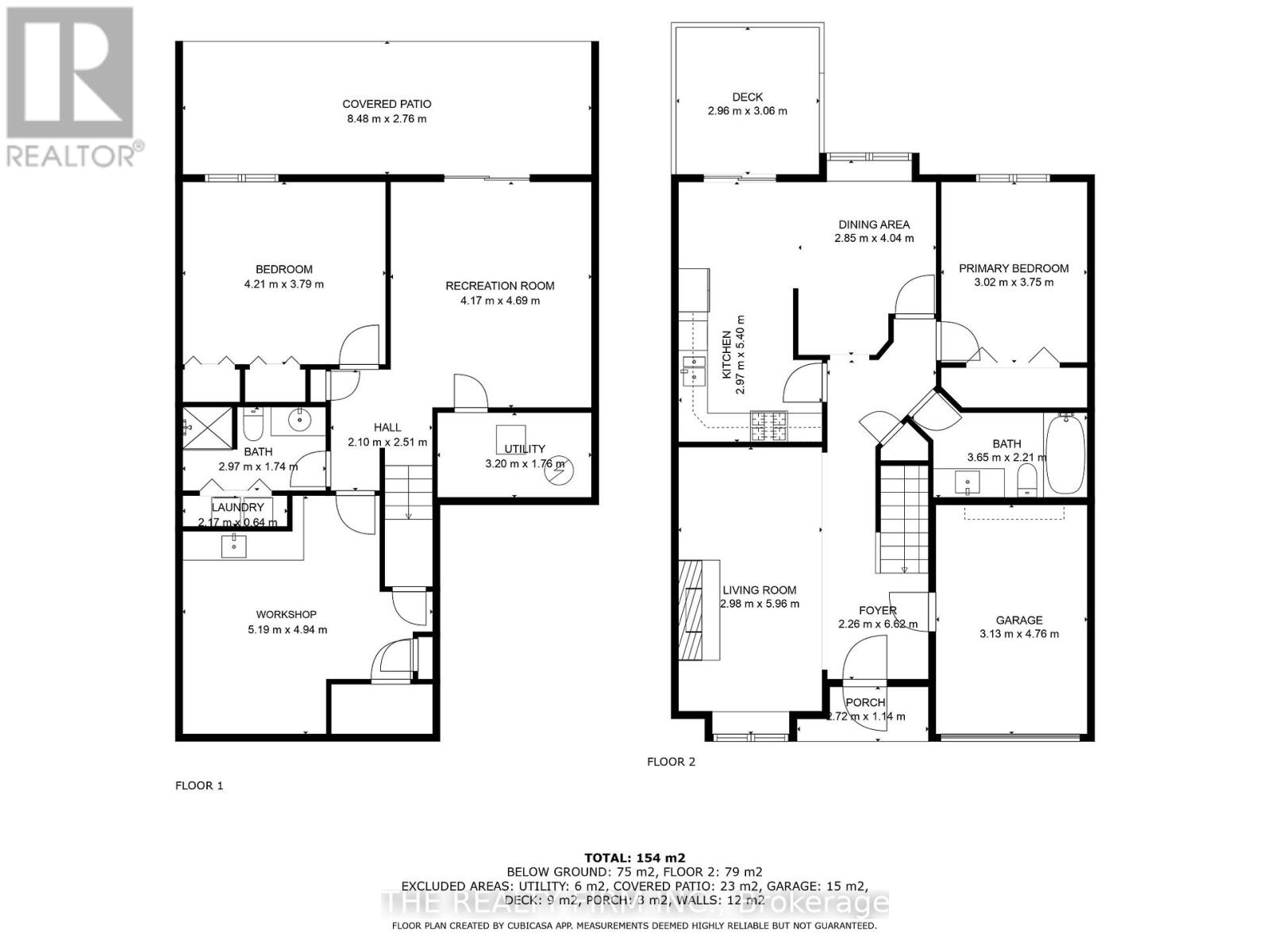7 - 1241 Hamilton Street London East (East P), Ontario N5W 6B3
$499,900Maintenance, Common Area Maintenance, Insurance
$365 Monthly
Maintenance, Common Area Maintenance, Insurance
$365 MonthlyBeautifully Updated 2-Bedroom Bungalow Townhouse with Walkout Basement in London, Ontario Steps from East Park Golf Gardens & Water Park, this freshly painted 2-bedroom, 2-bathroom bungalow townhouse delivers style, comfort, and exceptional flexibility. Situated in a well-managed condo community, this home is truly move-in ready. The main floor showcases vaulted ceilings, hardwood flooring, and a striking floor-to-ceiling brick gas fireplace. The kitchen and dining area feature new patio doors (2025) leading to an enclosed deck ideal for entertaining or enjoying your morning coffee. The dining room is filled with natural light and includes a charming window seat, with the option to convert it back to a bedroom or private office. A spacious primary bedroom and a 4-piece bath complete the main level. The bright walkout lower level offers incredible versatility with a large second bedroom with patio access, a 3-piece bathroom with heated floors, and a family room that can double as a third bedroom. Additional features include laundry, a cold room, and a workshop/office space. updates: fresh paint (2025), patio doors upper & lower (2025), R60 insulation (2023), new eavestroughs (2023), and efficient A/C & furnace (2019). Conveniently located on a bus route and close to shopping, schools, and recreation. This home is perfect for professionals or downsizers seeking low-maintenance living with the luxury of a private walkout retreat. (id:41954)
Property Details
| MLS® Number | X12429033 |
| Property Type | Single Family |
| Community Name | East P |
| Community Features | Pet Restrictions |
| Equipment Type | Water Heater |
| Parking Space Total | 2 |
| Rental Equipment Type | Water Heater |
| Structure | Deck, Patio(s) |
Building
| Bathroom Total | 2 |
| Bedrooms Above Ground | 2 |
| Bedrooms Total | 2 |
| Amenities | Fireplace(s) |
| Appliances | Garburator, Central Vacuum, Dishwasher, Dryer, Stove, Washer, Window Coverings, Refrigerator |
| Architectural Style | Bungalow |
| Basement Development | Partially Finished |
| Basement Features | Walk Out |
| Basement Type | N/a (partially Finished) |
| Cooling Type | Central Air Conditioning |
| Exterior Finish | Brick |
| Fireplace Present | Yes |
| Fireplace Total | 1 |
| Heating Fuel | Natural Gas |
| Heating Type | Forced Air |
| Stories Total | 1 |
| Size Interior | 900 - 999 Sqft |
| Type | Row / Townhouse |
Parking
| Attached Garage | |
| Garage |
Land
| Acreage | No |
| Zoning Description | R5 |
Rooms
| Level | Type | Length | Width | Dimensions |
|---|---|---|---|---|
| Basement | Workshop | 5.19 m | 4.94 m | 5.19 m x 4.94 m |
| Main Level | Foyer | 2.26 m | 6.62 m | 2.26 m x 6.62 m |
| Main Level | Living Room | 2.98 m | 5.96 m | 2.98 m x 5.96 m |
| Main Level | Kitchen | 2.97 m | 5.4 m | 2.97 m x 5.4 m |
| Main Level | Dining Room | 2.85 m | 4.04 m | 2.85 m x 4.04 m |
| Ground Level | Bedroom 2 | 4.21 m | 3.79 m | 4.21 m x 3.79 m |
| Ground Level | Recreational, Games Room | 4.17 m | 4.69 m | 4.17 m x 4.69 m |
https://www.realtor.ca/real-estate/28917603/7-1241-hamilton-street-london-east-east-p-east-p
Interested?
Contact us for more information
