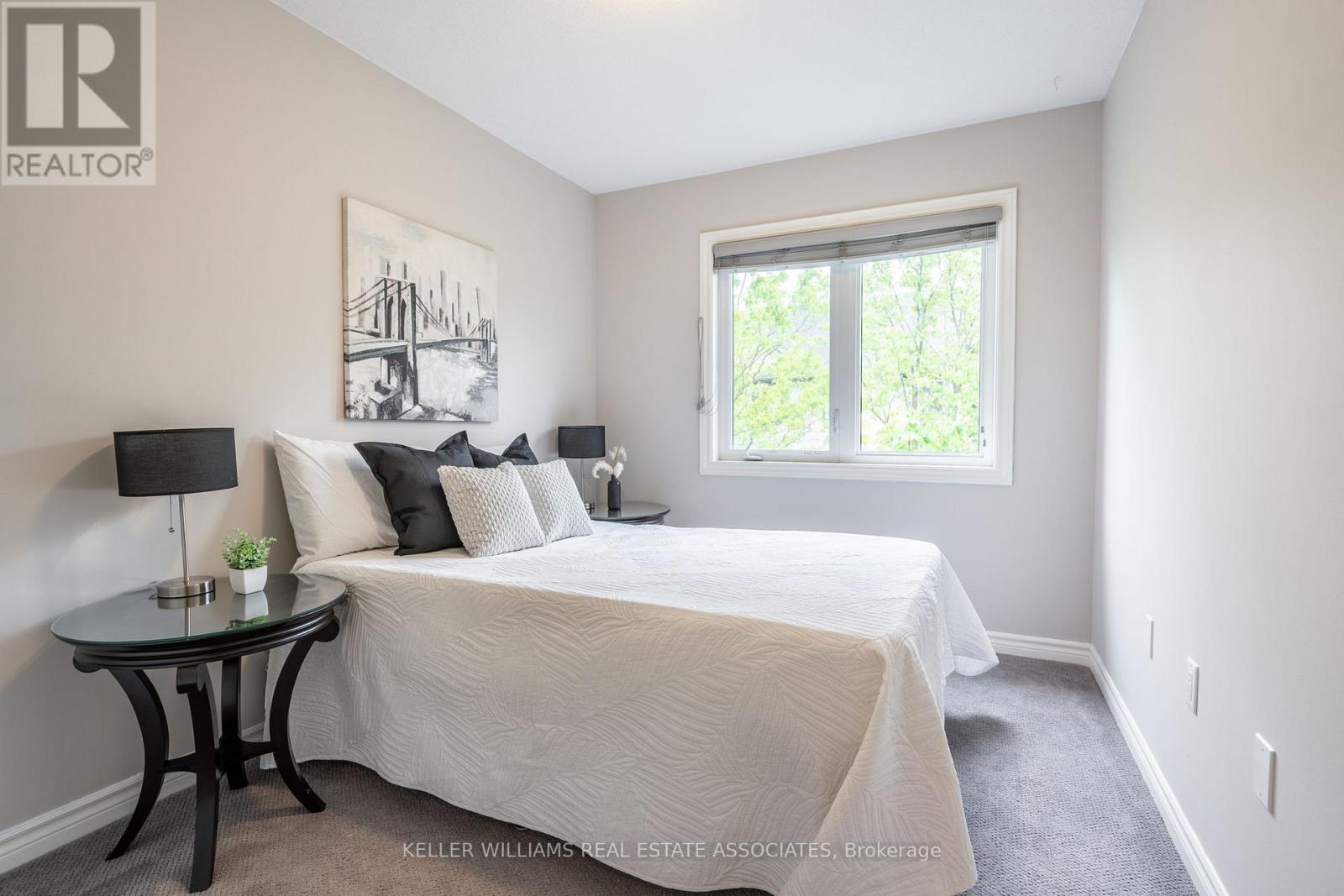7 - 10 Vaughan Street Guelph (Clairfields/hanlon Business Park), Ontario N1L 1C9
$799,000
Welcome to 10 Vaughan Street #7! This modern freehold townhome features an excellent floor plan boasting 4 bedrooms, 3.5 bathrooms, and a fully finished basement. With an unbeatable location, this home offers an excellent opportunity as the perfect family home or student rental. The main floor welcomes you into a spacious living area including a large white kitchen with centre island, walk-in pantry, open concept living & dining room with strip hardwood, powder room and walk-out to the backyard. The upper level of this home has been perfectly set up with 4 spacious bedrooms, featuring broadloom and double closets with two large 4-piece bathrooms. The lower level of this home has been beautifully finished to accommodate a large rec room or potential 5th bedroom and boasts ample space with broadloom carpeting, and a 3-piece bath. Located 10 minus to Guelph University and walking distance to all major amenities, this is the one for you! (id:41954)
Open House
This property has open houses!
2:00 pm
Ends at:4:00 pm
2:00 pm
Ends at:4:00 pm
Property Details
| MLS® Number | X12165499 |
| Property Type | Single Family |
| Community Name | Clairfields/Hanlon Business Park |
| Equipment Type | Water Heater |
| Parking Space Total | 2 |
| Rental Equipment Type | Water Heater |
Building
| Bathroom Total | 4 |
| Bedrooms Above Ground | 4 |
| Bedrooms Total | 4 |
| Age | 6 To 15 Years |
| Appliances | Dishwasher, Dryer, Stove, Washer, Window Coverings, Refrigerator |
| Basement Development | Finished |
| Basement Type | Full (finished) |
| Construction Style Attachment | Attached |
| Cooling Type | Central Air Conditioning |
| Exterior Finish | Brick, Vinyl Siding |
| Foundation Type | Poured Concrete |
| Half Bath Total | 1 |
| Heating Fuel | Natural Gas |
| Heating Type | Forced Air |
| Stories Total | 2 |
| Size Interior | 1100 - 1500 Sqft |
| Type | Row / Townhouse |
| Utility Water | Municipal Water |
Parking
| Attached Garage | |
| Garage |
Land
| Acreage | No |
| Sewer | Sanitary Sewer |
| Size Depth | 89 Ft ,7 In |
| Size Frontage | 18 Ft |
| Size Irregular | 18 X 89.6 Ft |
| Size Total Text | 18 X 89.6 Ft|under 1/2 Acre |
| Zoning Description | R1b |
Rooms
| Level | Type | Length | Width | Dimensions |
|---|---|---|---|---|
| Second Level | Primary Bedroom | 3.76 m | 2.92 m | 3.76 m x 2.92 m |
| Second Level | Bedroom | 3.99 m | 2.57 m | 3.99 m x 2.57 m |
| Second Level | Bedroom | 3.33 m | 2.57 m | 3.33 m x 2.57 m |
| Second Level | Bedroom | 3.33 m | 2.57 m | 3.33 m x 2.57 m |
| Basement | Recreational, Games Room | 3.94 m | 5.11 m | 3.94 m x 5.11 m |
| Basement | Utility Room | 2.95 m | 2.64 m | 2.95 m x 2.64 m |
| Main Level | Kitchen | 3.28 m | 4.19 m | 3.28 m x 4.19 m |
| Main Level | Living Room | 3.96 m | 2.95 m | 3.96 m x 2.95 m |
| Main Level | Dining Room | 3.38 m | 2.29 m | 3.38 m x 2.29 m |
Interested?
Contact us for more information





































